Three-storey Exterior Design Ideas with Concrete Fiberboard Siding
Refine by:
Budget
Sort by:Popular Today
161 - 180 of 4,388 photos
Item 1 of 3
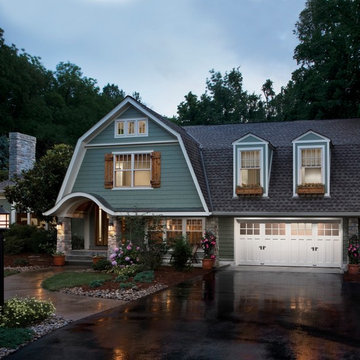
Inspiration for a large country three-storey green house exterior in Edmonton with concrete fiberboard siding, a gambrel roof and a shingle roof.
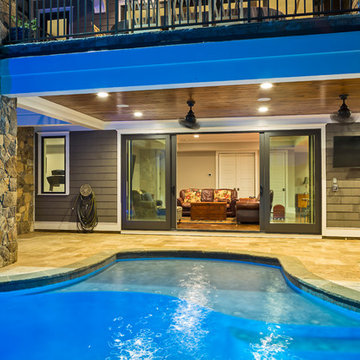
Builder: Artisan Custom Homes
Photography by: Jim Schmid Photography
Interior Design by: Homestyles Interior Design
This is an example of a large beach style three-storey grey house exterior in Charlotte with concrete fiberboard siding, a gable roof and a mixed roof.
This is an example of a large beach style three-storey grey house exterior in Charlotte with concrete fiberboard siding, a gable roof and a mixed roof.
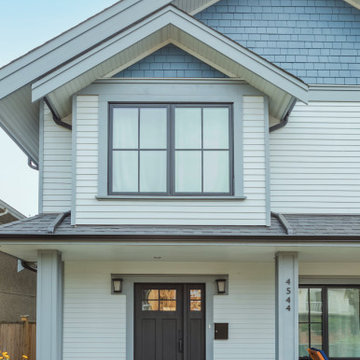
Mid-sized three-storey grey house exterior in Vancouver with concrete fiberboard siding, a shingle roof, a black roof and shingle siding.
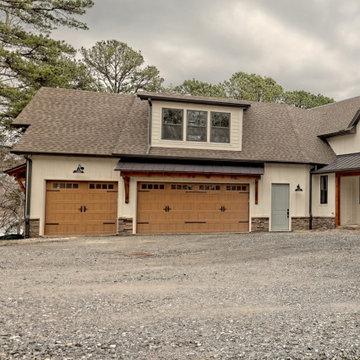
This large custom Farmhouse style home features Hardie board & batten siding, cultured stone, arched, double front door, custom cabinetry, and stained accents throughout.
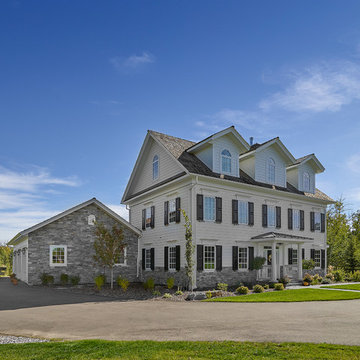
Prosofsky Architectural Photography
This is an example of a large eclectic three-storey white exterior in Edmonton with concrete fiberboard siding.
This is an example of a large eclectic three-storey white exterior in Edmonton with concrete fiberboard siding.
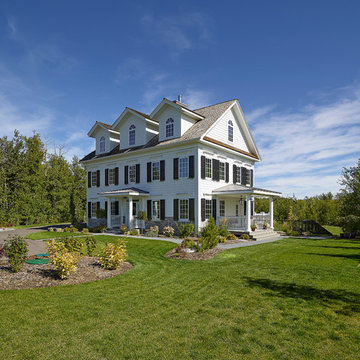
Prosofsky Architectural Photography
Large eclectic three-storey white exterior in Edmonton with concrete fiberboard siding.
Large eclectic three-storey white exterior in Edmonton with concrete fiberboard siding.
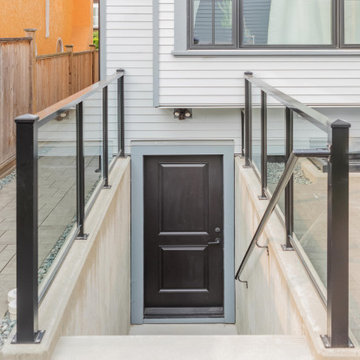
Design ideas for a mid-sized three-storey grey house exterior in Vancouver with concrete fiberboard siding, a shingle roof, a black roof and shingle siding.

Design ideas for a large traditional three-storey blue house exterior in Boston with concrete fiberboard siding, a gable roof, a shingle roof, a black roof and shingle siding.
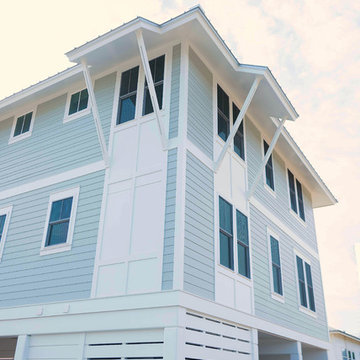
Sleek, simple brackets hold up the deep overhangs of the metal roof by the windows that are in the stair tower on the street side of this St. George Island beach house. 1x10s provide a privacy panel for the underside of this house where parking, stairs and elevator, and outdoor entertainment space reside.
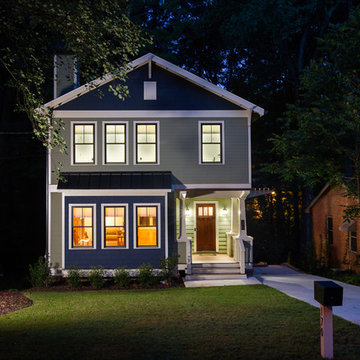
This is an example of a mid-sized arts and crafts three-storey green exterior in Atlanta with concrete fiberboard siding and a gable roof.
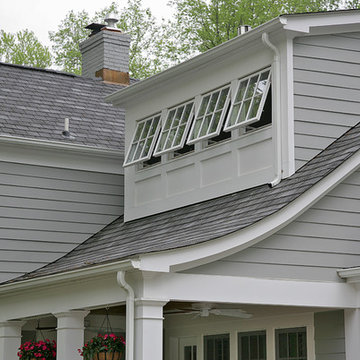
This was part of a whole house renovation that Finecraft Contractors, Inc. did.
GTM Architects
kenwyner Photography
Inspiration for an expansive traditional three-storey grey exterior in DC Metro with concrete fiberboard siding and a gable roof.
Inspiration for an expansive traditional three-storey grey exterior in DC Metro with concrete fiberboard siding and a gable roof.
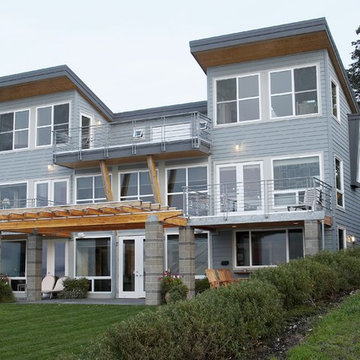
View from southwest. Photography by Ian Gleadle.
Design ideas for a mid-sized modern three-storey grey house exterior in Seattle with concrete fiberboard siding, a shed roof and a metal roof.
Design ideas for a mid-sized modern three-storey grey house exterior in Seattle with concrete fiberboard siding, a shed roof and a metal roof.
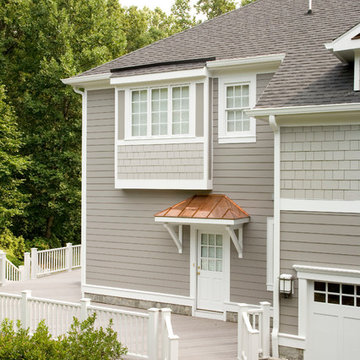
Design ideas for a large arts and crafts three-storey grey exterior in DC Metro with concrete fiberboard siding and a gable roof.
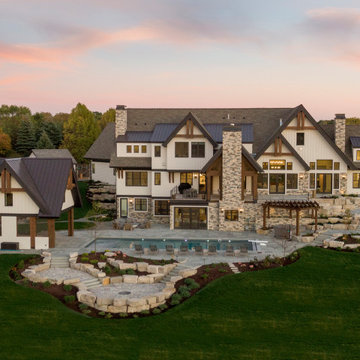
Photo of an expansive country three-storey white house exterior in Minneapolis with concrete fiberboard siding, a gable roof, a mixed roof, a brown roof and board and batten siding.
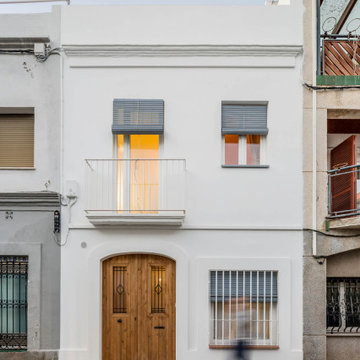
This is an example of a small beach style three-storey white house exterior in Other with concrete fiberboard siding, a shed roof and a tile roof.
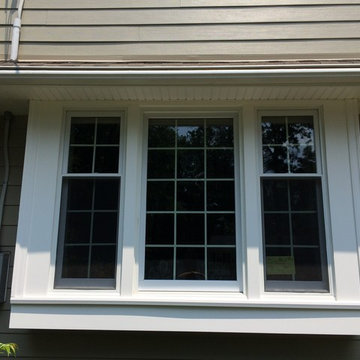
James HardiePlank 7" Exposure Cedarmill (Monterey Taupe)
AZEK full cellular PVC moulding profiles
AZEK Adams Casing Around Windows with Historic Subsill
Revere Porchbead Soffit
5" Gutters & Downspouts (Classic Brown)
MidAmerican Louvred Shutters (Black)
ProVia Entry Door (Mountain Berry Red)
Property located in Morristown, NJ
Work performed by American Home Contractors, Florham Park, NJ
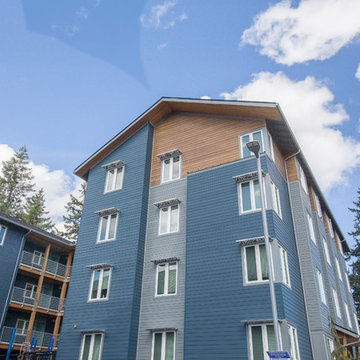
RusticSeries in Summer Wheat and ColorSelect on James Hardie Lap
This is an example of an expansive traditional three-storey blue apartment exterior in Portland with concrete fiberboard siding.
This is an example of an expansive traditional three-storey blue apartment exterior in Portland with concrete fiberboard siding.
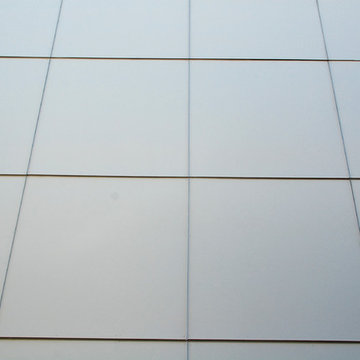
Beautiful Modern Home Remodel, Siding done by Siding & Windows Group Ltd. We installed HardiePanel Vertical 4x8 Smooth Boards in ColorPlus Technology Color Cobble Stone on the sides of the home and Custom Metal trim.
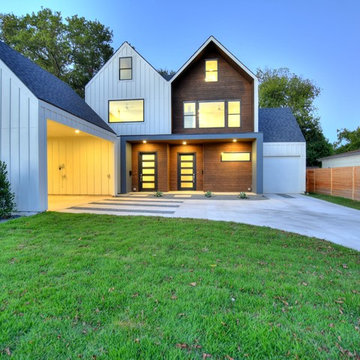
Shutterbug Studios
Photo of a mid-sized country three-storey white exterior in Austin with concrete fiberboard siding and a gable roof.
Photo of a mid-sized country three-storey white exterior in Austin with concrete fiberboard siding and a gable roof.
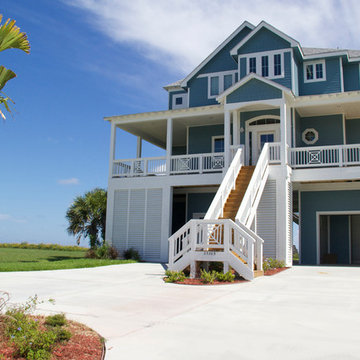
Design ideas for a large beach style three-storey blue exterior in Houston with concrete fiberboard siding and a gable roof.
Three-storey Exterior Design Ideas with Concrete Fiberboard Siding
9