Three-storey Exterior Design Ideas with Concrete Fiberboard Siding
Refine by:
Budget
Sort by:Popular Today
101 - 120 of 4,388 photos
Item 1 of 3
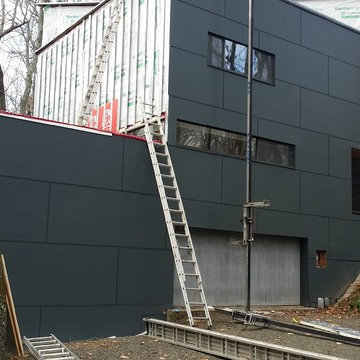
Removed vertical cedar and installed Hardie Panel with Stainless Steel color matched screws and color matched fry reglet aluminum channels. Creating a rainscreen application.
Photo by: Woody Priest
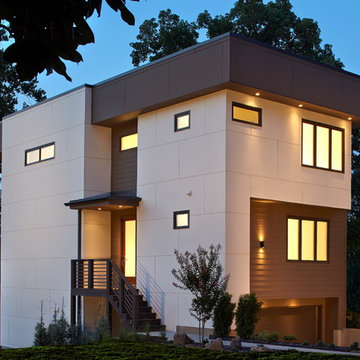
A new Modern style home in the Old Fourth Ward neighborhood of Atlanta. The exterior consists of Hardie Board and Hardie Plank siding. There is soffit lighting that illuminates the home at night. Designed by Eric Rawlings; Built by Epic Development; Photo by Brian Gassel
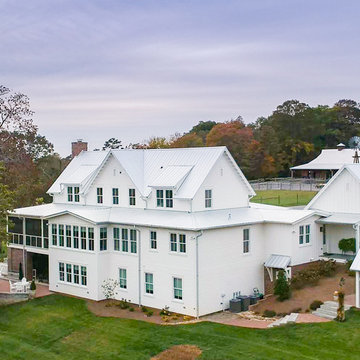
This is an example of a large country three-storey white house exterior in Other with concrete fiberboard siding, a metal roof and a gable roof.
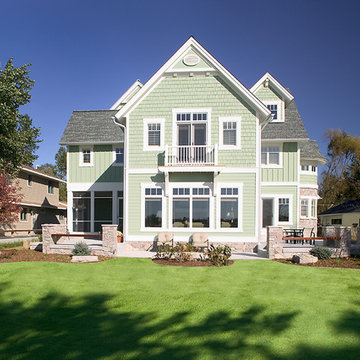
Packed with cottage attributes, Sunset View features an open floor plan without sacrificing intimate spaces. Detailed design elements and updated amenities add both warmth and character to this multi-seasonal, multi-level Shingle-style-inspired home. Columns, beams, half-walls and built-ins throughout add a sense of Old World craftsmanship. Opening to the kitchen and a double-sided fireplace, the dining room features a lounge area and a curved booth that seats up to eight at a time. When space is needed for a larger crowd, furniture in the sitting area can be traded for an expanded table and more chairs. On the other side of the fireplace, expansive lake views are the highlight of the hearth room, which features drop down steps for even more beautiful vistas. An unusual stair tower connects the home’s five levels. While spacious, each room was designed for maximum living in minimum space.
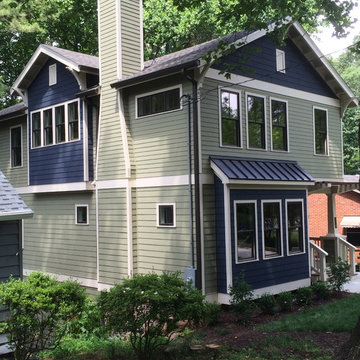
Photo of a mid-sized arts and crafts three-storey green exterior in Atlanta with concrete fiberboard siding and a gable roof.
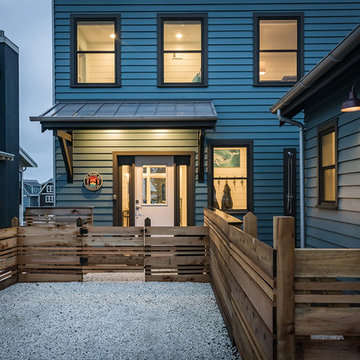
A custom vacation home by Grouparchitect and Hughes Construction. Photographer credit: © 2018 AMF Photography.
Mid-sized beach style three-storey blue house exterior in Seattle with concrete fiberboard siding, a gable roof and a metal roof.
Mid-sized beach style three-storey blue house exterior in Seattle with concrete fiberboard siding, a gable roof and a metal roof.
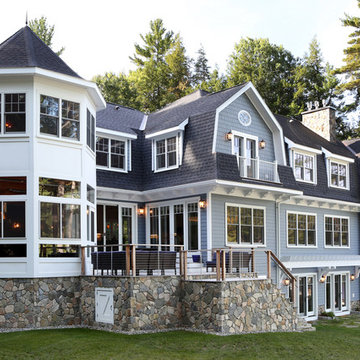
Stunning example of Nantucket style home with gambrel roof, large windows and french doors on all levels facing 260 feet of lake frontage. Beautiful pergola over lower level walk out to lake.
Tom Grimes Photography
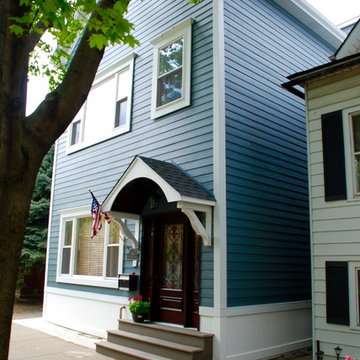
This Victorian Style Home located in Chicago, IL was remodeled by Siding & Windows Group where we installed James HardiePlank Select Cedarmill Lap Siding in ColorPlus Technology Color Evening Blue and HardieTrim Smooth Boards in ColorPlus Technology Color Arctic White with top and bottom frieze boards. We also completed the Front Door Arched Canopy.
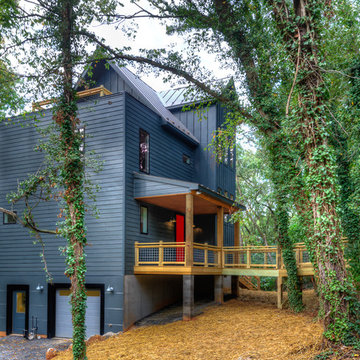
Contemporary home built on an infill lot in downtown Harrisonburg. The goal of saving as many trees as possible led to the creation of a bridge to the front door. This not only allowed for saving trees, but also created a reduction is site development costs.
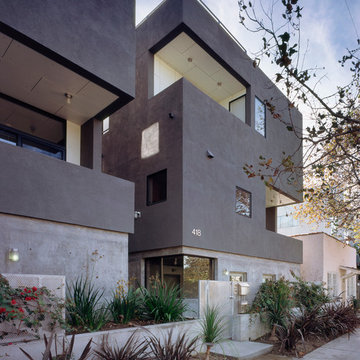
Benny Chan
Inspiration for a mid-sized modern three-storey grey townhouse exterior in Los Angeles with concrete fiberboard siding, a flat roof and a green roof.
Inspiration for a mid-sized modern three-storey grey townhouse exterior in Los Angeles with concrete fiberboard siding, a flat roof and a green roof.
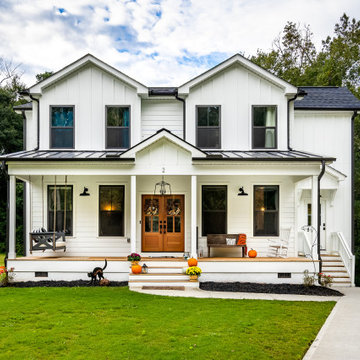
Country three-storey white house exterior in Other with concrete fiberboard siding, a gable roof, a shingle roof and a black roof.
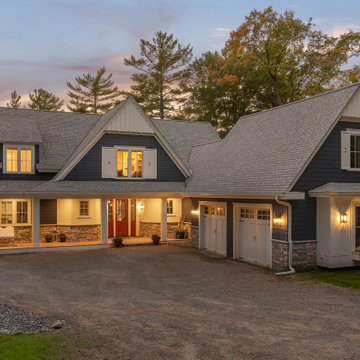
This expansive lake home sits on a beautiful lot with south western exposure. Hale Navy and White Dove are a stunning combination with all of the surrounding greenery. Marvin Windows were used throughout the home. Showstopper Red was used on the front door and sidelights. Custom shutters with Anchor cutouts bring a bit of whimsy to the front elevation.
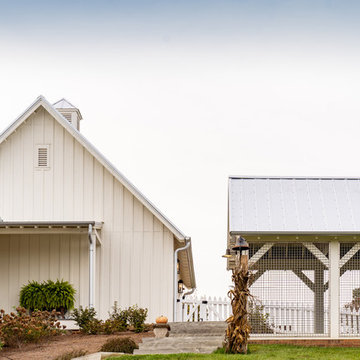
Inspiration for a large country three-storey white house exterior in Other with concrete fiberboard siding, a metal roof and a gable roof.
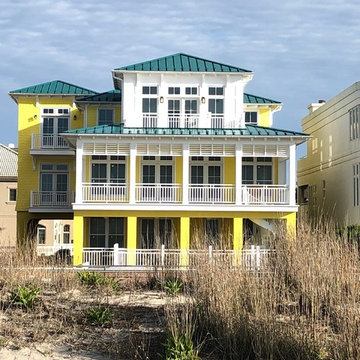
QMA Architects
Todd Miller, Architect
Photo of a large tropical three-storey yellow house exterior in Philadelphia with concrete fiberboard siding, a hip roof and a metal roof.
Photo of a large tropical three-storey yellow house exterior in Philadelphia with concrete fiberboard siding, a hip roof and a metal roof.
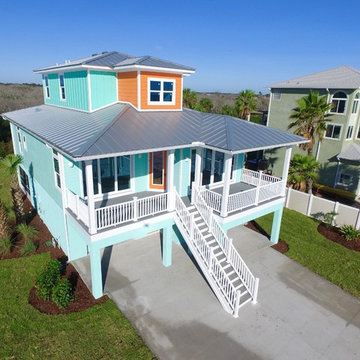
Large front porch provides beautiful views of the Atlantic Ocean.
Beach style three-storey orange house exterior in Las Vegas with concrete fiberboard siding, a hip roof and a metal roof.
Beach style three-storey orange house exterior in Las Vegas with concrete fiberboard siding, a hip roof and a metal roof.
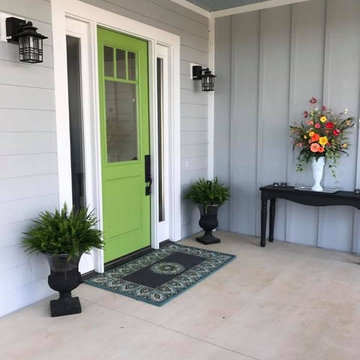
Front Door
Design ideas for a mid-sized arts and crafts three-storey green house exterior in Little Rock with concrete fiberboard siding, a gable roof and a shingle roof.
Design ideas for a mid-sized arts and crafts three-storey green house exterior in Little Rock with concrete fiberboard siding, a gable roof and a shingle roof.
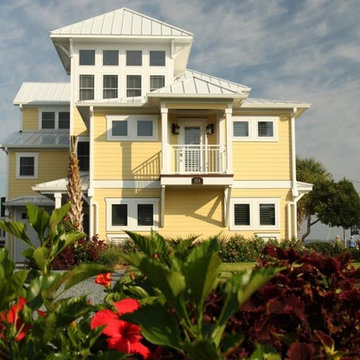
This is an example of a beach style three-storey yellow exterior in Wilmington with concrete fiberboard siding.
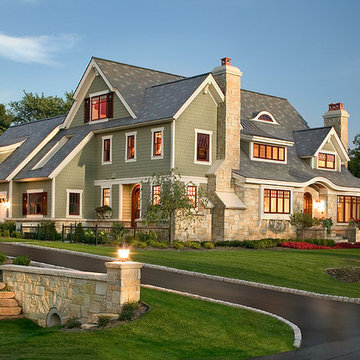
The challenge of this modern version of a 1920s shingle-style home was to recreate the classic look while avoiding the pitfalls of the original materials. The composite slate roof, cement fiberboard shake siding and color-clad windows contribute to the overall aesthetics. The mahogany entries are surrounded by stone, and the innovative soffit materials offer an earth-friendly alternative to wood. You’ll see great attention to detail throughout the home, including in the attic level board and batten walls, scenic overlook, mahogany railed staircase, paneled walls, bordered Brazilian Cherry floor and hideaway bookcase passage. The library features overhead bookshelves, expansive windows, a tile-faced fireplace, and exposed beam ceiling, all accessed via arch-top glass doors leading to the great room. The kitchen offers custom cabinetry, built-in appliances concealed behind furniture panels, and glass faced sideboards and buffet. All details embody the spirit of the craftspeople who established the standards by which homes are judged.
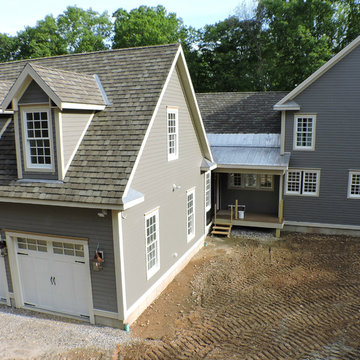
Side view of this traditional Killingworth residence roofed with GAF Camelot II Architectural Asphalt shingles in Weathered Timber to nicely emulate a slate roof. The main residence is connected to the Three-dormer Gabel garage by a lead-coated copper roof. Connecticut Roofcrafters also installed the Hardie Plank concrete fiberboard siding on this magnificent home.
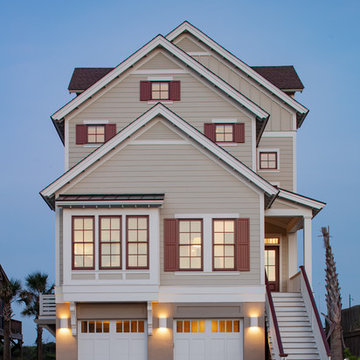
Atlantic Archives Inc. / Richard Leo Johnson
Photo of a mid-sized beach style three-storey beige house exterior in Charleston with concrete fiberboard siding, a gable roof and a shingle roof.
Photo of a mid-sized beach style three-storey beige house exterior in Charleston with concrete fiberboard siding, a gable roof and a shingle roof.
Three-storey Exterior Design Ideas with Concrete Fiberboard Siding
6