Three-storey Exterior Design Ideas with Concrete Fiberboard Siding
Refine by:
Budget
Sort by:Popular Today
141 - 160 of 4,388 photos
Item 1 of 3
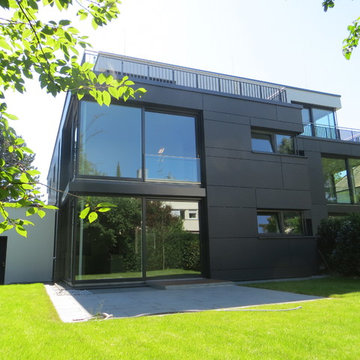
This is an example of an expansive modern three-storey grey duplex exterior in Munich with concrete fiberboard siding, a flat roof and a green roof.
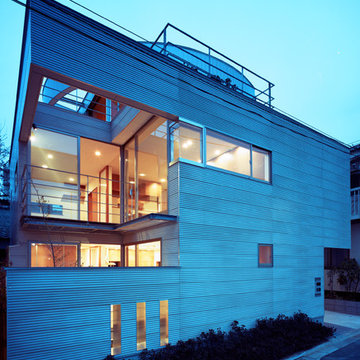
Mid-sized modern three-storey grey duplex exterior in Tokyo with concrete fiberboard siding and a flat roof.
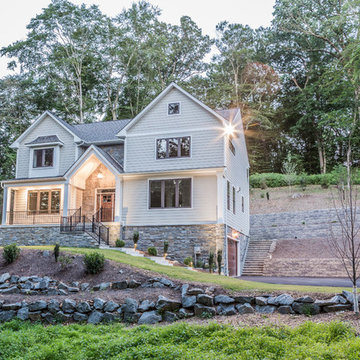
New Construction built in Bryn Mawr, Pa on a steep slope lot. Mixed exterior facade finishes including; Azek Trim Boar and Soffit, James Hardie Fiber Cement Siding, Quarry Cut Natural Thin Cut Stone Veneer. Paver Retaining Walls and Steps. Anderson Bronze Windows and Thermatru Classic Craft Exterior Doors. Amarr walnut Stained Garage Door. Westbury Aluminum Railings. Gable Porch Chandelier and porch recess lighting/ Kichler path and Spread landscape lighting, Kichler spot light and flood light landscape lighing
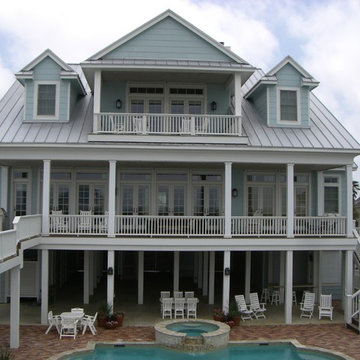
Large beach style three-storey blue exterior in Houston with concrete fiberboard siding and a gable roof.
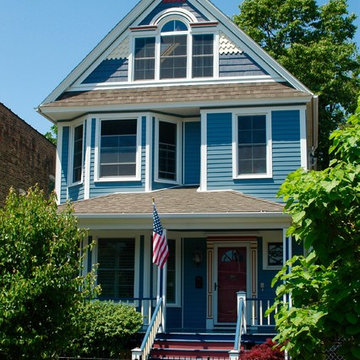
Siding & Windows Group installed James HardiePlank Select Cedarmill Lap Siding in ColorPlus Technology Color Evening Blue, Vinyl Shake Accent Panels on the upper elevation front gable with Traditional HardieTrim in ColorPlus Technology Color Arctic White. House Style is a Victorian located in Chicago, IL.
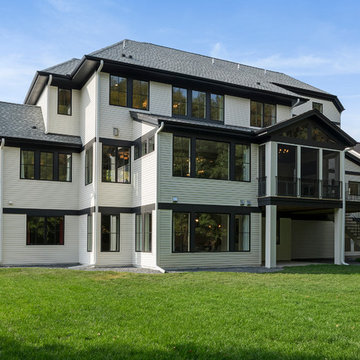
spacecrafting
Design ideas for a large transitional three-storey white house exterior in Minneapolis with concrete fiberboard siding, a gable roof and a shingle roof.
Design ideas for a large transitional three-storey white house exterior in Minneapolis with concrete fiberboard siding, a gable roof and a shingle roof.
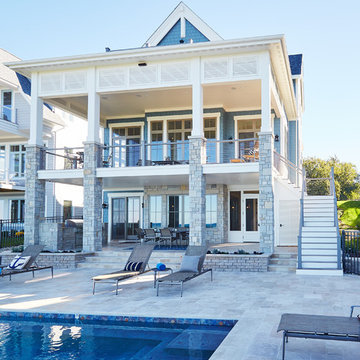
Designed with an open floor plan and layered outdoor spaces, the Onaway is a perfect cottage for narrow lakefront lots. The exterior features elements from both the Shingle and Craftsman architectural movements, creating a warm cottage feel. An open main level skillfully disguises this narrow home by using furniture arrangements and low built-ins to define each spaces’ perimeter. Every room has a view to each other as well as a view of the lake. The cottage feel of this home’s exterior is carried inside with a neutral, crisp white, and blue nautical themed palette. The kitchen features natural wood cabinetry and a long island capped by a pub height table with chairs. Above the garage, and separate from the main house, is a series of spaces for plenty of guests to spend the night. The symmetrical bunk room features custom staircases to the top bunks with drawers built in. The best views of the lakefront are found on the master bedrooms private deck, to the rear of the main house. The open floor plan continues downstairs with two large gathering spaces opening up to an outdoor covered patio complete with custom grill pit.
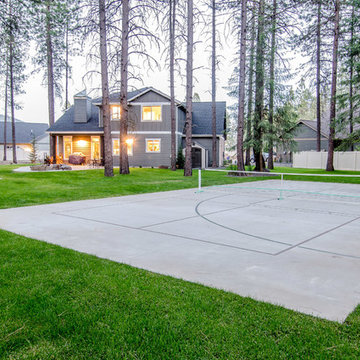
Pickle-ball court, playground area, basket ball court, treed yard.
Inspiration for a large arts and crafts three-storey blue exterior in Seattle with concrete fiberboard siding.
Inspiration for a large arts and crafts three-storey blue exterior in Seattle with concrete fiberboard siding.
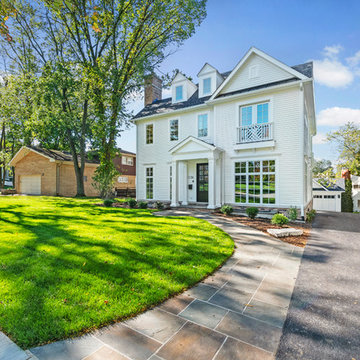
Front
This is an example of a mid-sized country three-storey white house exterior in Chicago with concrete fiberboard siding, a hip roof and a shingle roof.
This is an example of a mid-sized country three-storey white house exterior in Chicago with concrete fiberboard siding, a hip roof and a shingle roof.
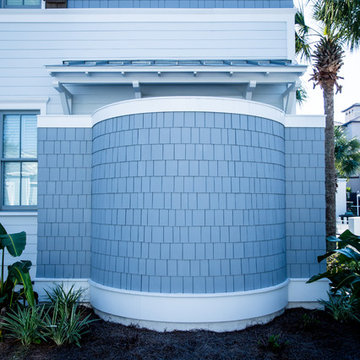
Beach style three-storey grey exterior in Miami with concrete fiberboard siding and a shed roof.
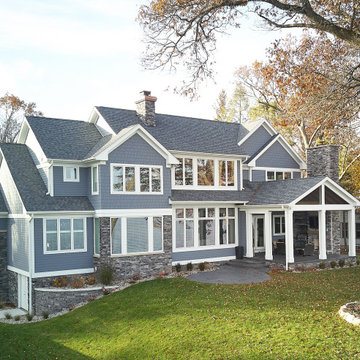
Beautiful back patio and covered porch with views of the lake.
Photo by Ashley Avila Photography
Inspiration for a beach style three-storey blue house exterior in Grand Rapids with concrete fiberboard siding, a gable roof, a shingle roof and a grey roof.
Inspiration for a beach style three-storey blue house exterior in Grand Rapids with concrete fiberboard siding, a gable roof, a shingle roof and a grey roof.
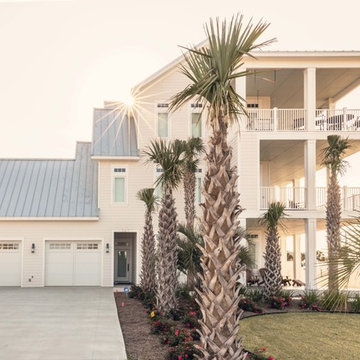
Large contemporary three-storey beige exterior in Miami with concrete fiberboard siding and a gable roof.
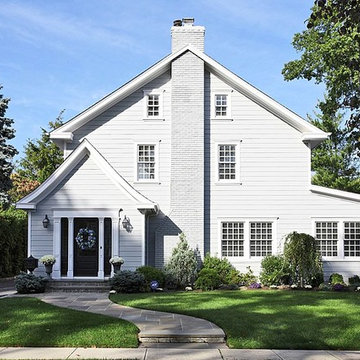
Design ideas for a large traditional three-storey white house exterior in New York with concrete fiberboard siding, a gable roof and a shingle roof.

Design ideas for a mid-sized contemporary three-storey white duplex exterior in Seattle with concrete fiberboard siding, a flat roof, a mixed roof, a grey roof and shingle siding.
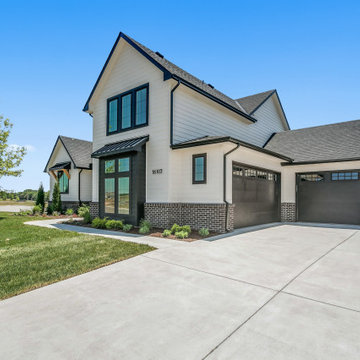
This is an example of a mid-sized country three-storey white house exterior in Wichita with concrete fiberboard siding, a gable roof, a shingle roof and a black roof.
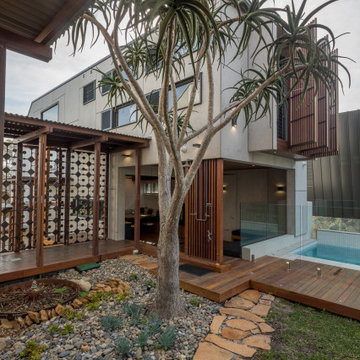
Small beach style three-storey grey house exterior in Gold Coast - Tweed with concrete fiberboard siding, a clipped gable roof and a metal roof.
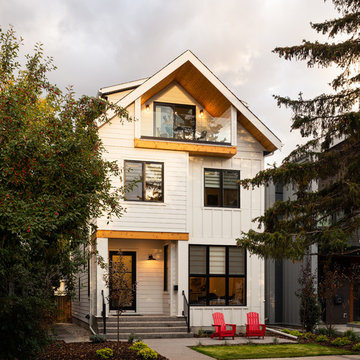
Klassen Photography
Mid-sized country three-storey white house exterior in Calgary with concrete fiberboard siding and a shingle roof.
Mid-sized country three-storey white house exterior in Calgary with concrete fiberboard siding and a shingle roof.
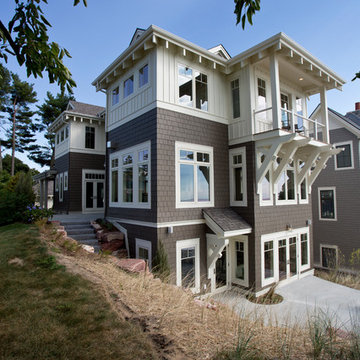
Lakefront living is not often luxurious and conscious of size. The “Emmett” design achieves both of these goals in style. Despite being ideal for a narrow waterfront lot, this home leaves nothing wanting, offering homeowners three full floors of modern living. Dining, kitchen, and living areas flank the outdoor patio space, while three bedrooms plus a master suite are located on the upper level. The lower level provides additional gathering space and a bunk room, as well as a “beach bath” with walkout access to the lake.
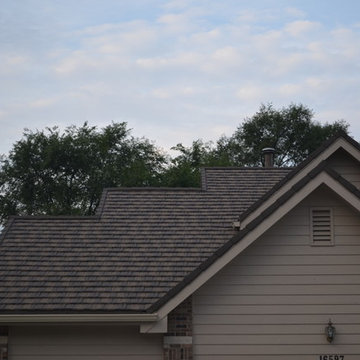
Inspiration for a large traditional three-storey brown exterior in Omaha with concrete fiberboard siding and a gable roof.
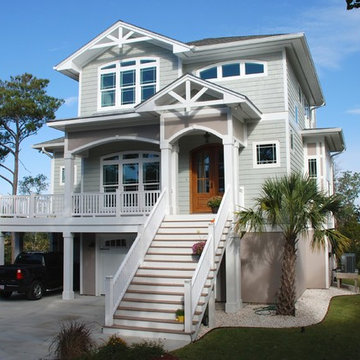
Design ideas for a large beach style three-storey exterior in Other with concrete fiberboard siding.
Three-storey Exterior Design Ideas with Concrete Fiberboard Siding
8