Three-storey Exterior Design Ideas with Concrete Fiberboard Siding
Refine by:
Budget
Sort by:Popular Today
121 - 140 of 4,388 photos
Item 1 of 3
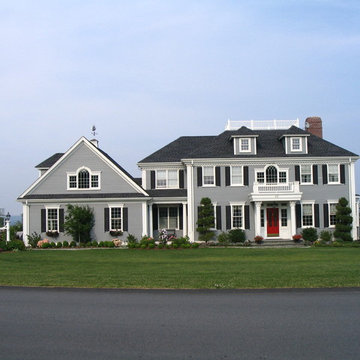
Georgian Home with a twist of Federal details located in Portsmouth, RI - Featured in the Providence Journal
Designer & General Contractor: Lynne Shore
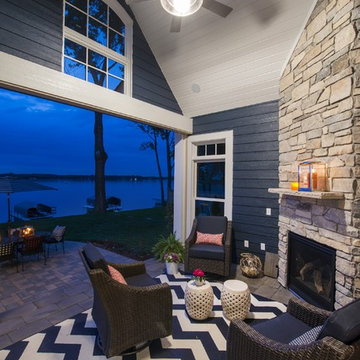
Spacecrafting
Design ideas for an expansive transitional three-storey blue exterior in Minneapolis with concrete fiberboard siding.
Design ideas for an expansive transitional three-storey blue exterior in Minneapolis with concrete fiberboard siding.
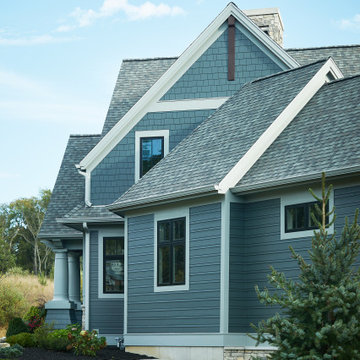
Design ideas for an expansive traditional three-storey blue house exterior in Grand Rapids with concrete fiberboard siding, a gable roof and a metal roof.
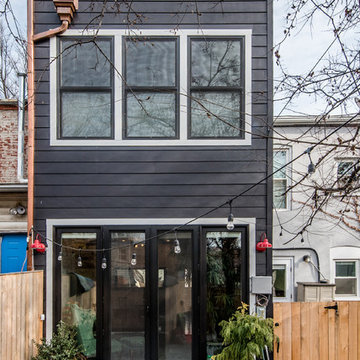
The rear of the row house open to the patio.
A complete restoration and addition bump up to this row house in Washington, DC. has left it simply gorgeous. When we started there were studs and sub floors. This is a project that we're delighted with the turnout.
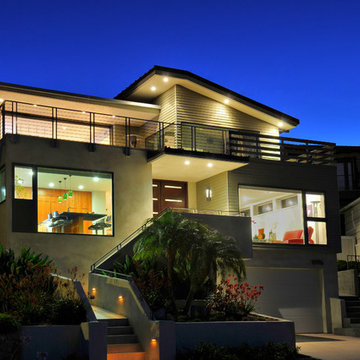
Inspiration for a mid-sized modern three-storey grey house exterior in San Diego with concrete fiberboard siding, a flat roof and a metal roof.
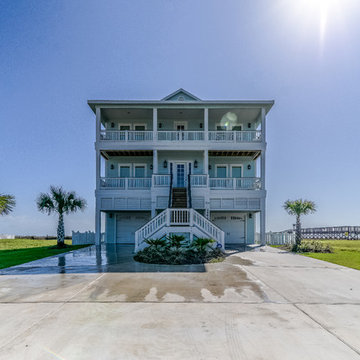
Large beach style three-storey blue house exterior in Houston with concrete fiberboard siding.
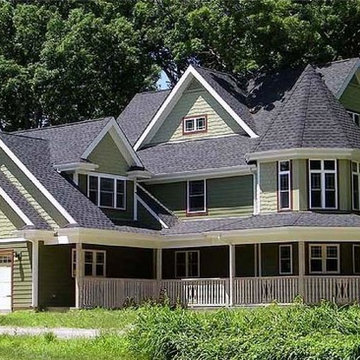
IDCI
Design ideas for a mid-sized traditional three-storey green house exterior in Chicago with concrete fiberboard siding, a gable roof and a shingle roof.
Design ideas for a mid-sized traditional three-storey green house exterior in Chicago with concrete fiberboard siding, a gable roof and a shingle roof.
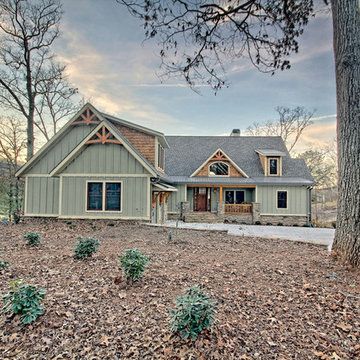
Kurtis Miller - KM Pics
Inspiration for an arts and crafts three-storey green exterior in Atlanta with concrete fiberboard siding.
Inspiration for an arts and crafts three-storey green exterior in Atlanta with concrete fiberboard siding.
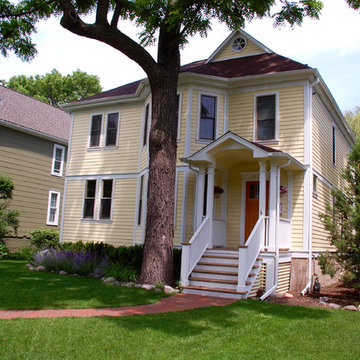
This Wilmette, IL Farm House Style Home was remodeled by Siding & Windows Group with James HardiePlank Select Cedarmill Lap Siding in ColorPlus Technology Color Woodland Cream and HardieTrim Smooth Boards in ColorPlus Technology Color Arctic White. We remodeled the Front Arched Entry with White Wood Columns, White Wood Railing, HardiePlank Siding and installed a new Roof. Also replaced Front Door.
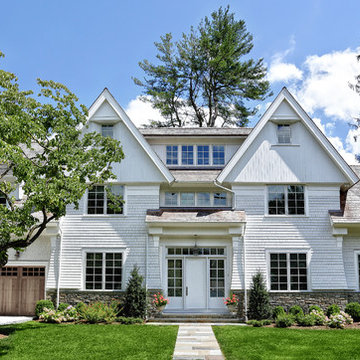
Photo of a large traditional three-storey white house exterior in New York with a gable roof, concrete fiberboard siding and a shingle roof.
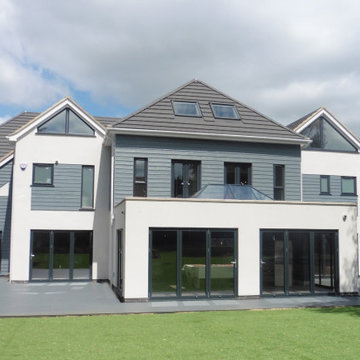
One of our most remarkable transformations, this remains a stunning property in a very prominent location on the street scene. The house previously was very dated but with a large footprint to work with. The footprint was extended again by about 50%, in order to accommodate effectively two families. Our client was willing to take a risk and go for a contemporary design that pushed the boundaries of what many others would feel comfortable with. We were able to explore materials, glazing and the overall form of the proposal to such an extent that the cladding manufacturers even used this project as a case study.
The proposal contains a cinema room, dedicated playroom and a vast living space leading to the orangery. The children’s bedrooms were all customised by way of hand-painted murals in individual themes.
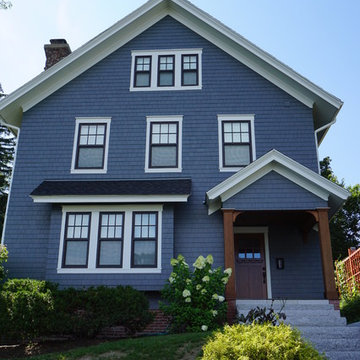
James Hardie fiber cement siding in Evening Blue. We installed individual shingles throughout the house.
Design ideas for a large country three-storey blue house exterior in Boston with concrete fiberboard siding, a gable roof and a shingle roof.
Design ideas for a large country three-storey blue house exterior in Boston with concrete fiberboard siding, a gable roof and a shingle roof.
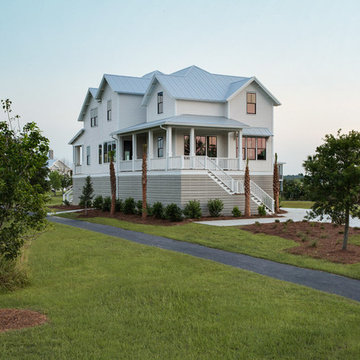
Large country three-storey white house exterior in Charleston with concrete fiberboard siding and a metal roof.
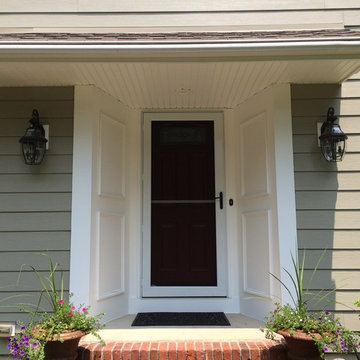
James HardiePlank 7" Exposure Cedarmill (Monterey Taupe)
AZEK full cellular PVC moulding profiles
AZEK Adams Casing Around Windows with Historic Subsill
Revere Porchbead Soffit
5" Gutters & Downspouts (Classic Brown)
MidAmerican Louvred Shutters (Black)
ProVia Entry Door (Mountain Berry Red)
Property located in Morristown, NJ
Work performed by American Home Contractors, Florham Park, NJ
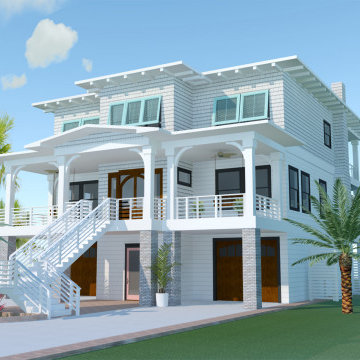
New Build in Santa Rosa County,! approx.. 5,000 sqft, 4 bedroom, 4 full baths, 1 half bath. This beautiful house is on Santa Rosa Sound with access to the water with a private pier and swimming pool.
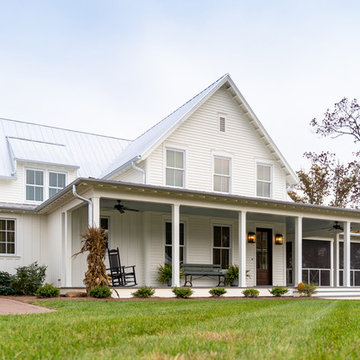
Large country three-storey white house exterior in Other with concrete fiberboard siding, a metal roof and a gable roof.
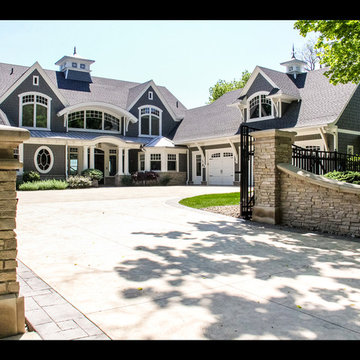
Architectural Design by Helman Sechrist Architecture
Photography by Marie Kinney
Construction by Martin Brothers Contracting, Inc.
Design ideas for a large beach style three-storey grey house exterior in Other with concrete fiberboard siding, a gable roof and a mixed roof.
Design ideas for a large beach style three-storey grey house exterior in Other with concrete fiberboard siding, a gable roof and a mixed roof.
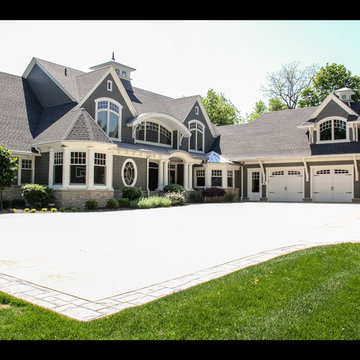
Architectural Design by Helman Sechrist Architecture
Photography by Marie Kinney
Construction by Martin Brothers Contracting, Inc.
Design ideas for a large beach style three-storey grey house exterior in Other with concrete fiberboard siding, a gable roof and a mixed roof.
Design ideas for a large beach style three-storey grey house exterior in Other with concrete fiberboard siding, a gable roof and a mixed roof.
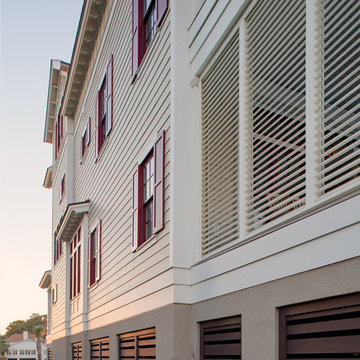
Atlantic Archives Inc. / Richard Leo Johnson
Design ideas for a mid-sized beach style three-storey beige house exterior in Charleston with concrete fiberboard siding, a gable roof and a shingle roof.
Design ideas for a mid-sized beach style three-storey beige house exterior in Charleston with concrete fiberboard siding, a gable roof and a shingle roof.
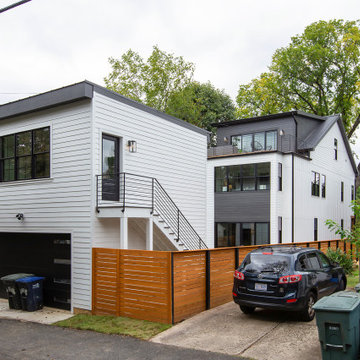
This custom modern farmhouse is located in the highly sought after neighborhood of American University Park NW, right at the border between Montgomery County and Washington DC. This brand-new home is an urban infill, that replaces an old two-story single-family house. The new home has approx. 6,000 sf of living area including a detached 2-car garage accessed from an alley. An Accessory Dwelling Unit (ADU) is located above the garage.
Three-storey Exterior Design Ideas with Concrete Fiberboard Siding
7