Three-storey Exterior Design Ideas with Concrete Fiberboard Siding
Refine by:
Budget
Sort by:Popular Today
81 - 100 of 4,388 photos
Item 1 of 3
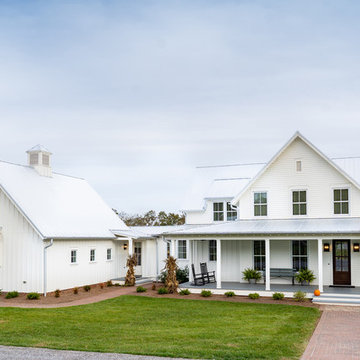
Photo of a large country three-storey white house exterior in Other with concrete fiberboard siding, a metal roof and a gable roof.
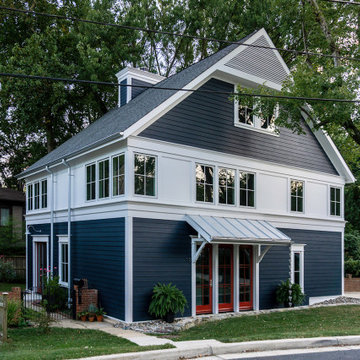
One of 100 houses built by the Federal Government in the early days of World War II to house workers at the Navy’s David Taylor Model Basin, this small single-story residence was completely renovated inside and out and expanded by a new second story addition and attic level.
Interior Photography: Katherine Ma, Studio by MAK
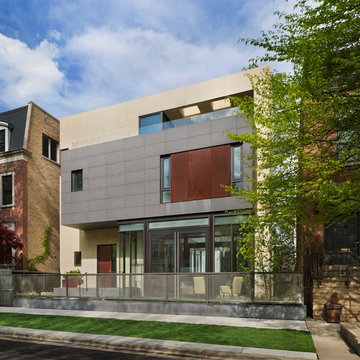
Design ideas for a large modern three-storey grey exterior in Chicago with concrete fiberboard siding and a flat roof.
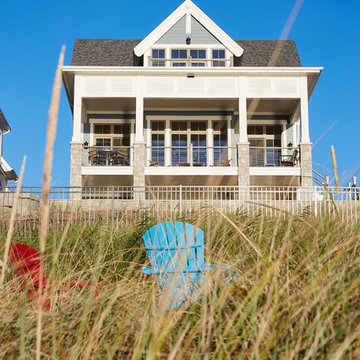
Designed with an open floor plan and layered outdoor spaces, the Onaway is a perfect cottage for narrow lakefront lots. The exterior features elements from both the Shingle and Craftsman architectural movements, creating a warm cottage feel. An open main level skillfully disguises this narrow home by using furniture arrangements and low built-ins to define each spaces’ perimeter. Every room has a view to each other as well as a view of the lake. The cottage feel of this home’s exterior is carried inside with a neutral, crisp white, and blue nautical themed palette. The kitchen features natural wood cabinetry and a long island capped by a pub height table with chairs. Above the garage, and separate from the main house, is a series of spaces for plenty of guests to spend the night. The symmetrical bunk room features custom staircases to the top bunks with drawers built in. The best views of the lakefront are found on the master bedrooms private deck, to the rear of the main house. The open floor plan continues downstairs with two large gathering spaces opening up to an outdoor covered patio complete with custom grill pit.
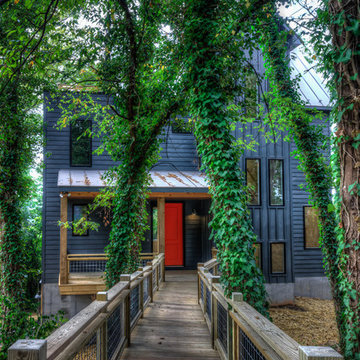
Contemporary home built on an infill lot in downtown Harrisonburg. The goal of saving as many trees as possible led to the creation of a bridge to the front door. This not only allowed for saving trees, but also created a reduction is site development costs.
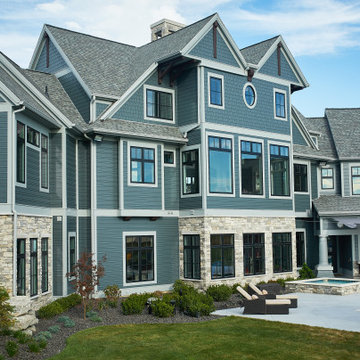
This is an example of an expansive traditional three-storey blue house exterior in Grand Rapids with concrete fiberboard siding, a gable roof and a metal roof.
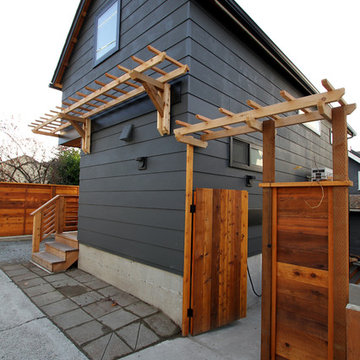
While the cottage sits on the alley, it still manages to be welcoming and private, as well as provide easy access to the main house along the side.
This is an example of a small contemporary three-storey grey house exterior in Seattle with concrete fiberboard siding.
This is an example of a small contemporary three-storey grey house exterior in Seattle with concrete fiberboard siding.
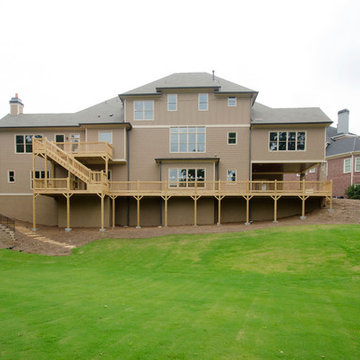
Susan Googe
Expansive transitional three-storey brown house exterior in Atlanta with concrete fiberboard siding and a gable roof.
Expansive transitional three-storey brown house exterior in Atlanta with concrete fiberboard siding and a gable roof.
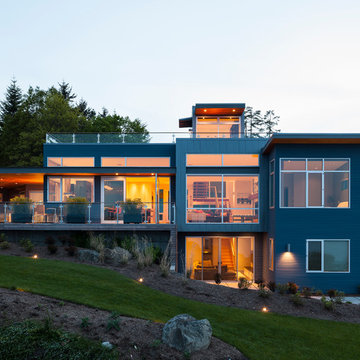
Designed by Johnson Squared, Bainbridge Is., WA © 2014 John Granen
Mid-sized contemporary three-storey grey house exterior in Seattle with concrete fiberboard siding, a flat roof and a metal roof.
Mid-sized contemporary three-storey grey house exterior in Seattle with concrete fiberboard siding, a flat roof and a metal roof.
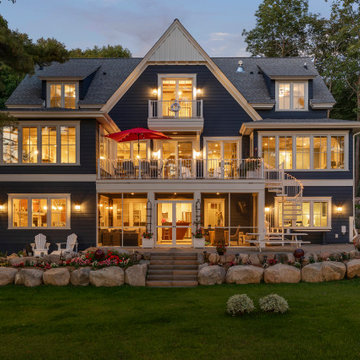
This expansive lake home sits on a beautiful lot with south western exposure. Hale Navy and White Dove are a stunning combination with all of the surrounding greenery. Marvin Windows were used throughout the home.
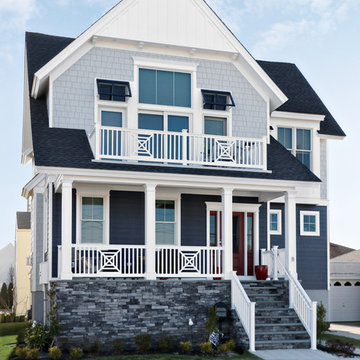
Transitional Cottage style shore house located in Longport, New Jersey. Features James Hardieplank siding in Evening Blue with James Hardieshingle siding in Light Mist. Azek PVC trim boards provide white accent elements in full boards as well as board and battens. A simple Gaf Timberline Hd shingle roof in Charcoal. All White Andersen windows are used throughout.
We were able to keep the scale of the home down and still achieve 3 stories to maximize the lot size & get 3,000 square feet of living space.
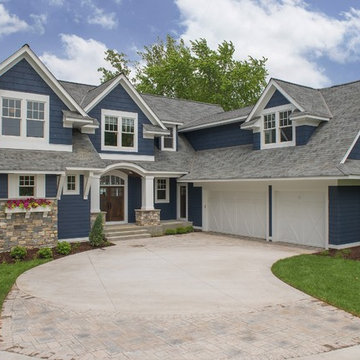
Spacecrafting
Inspiration for an expansive transitional three-storey blue exterior in Minneapolis with concrete fiberboard siding.
Inspiration for an expansive transitional three-storey blue exterior in Minneapolis with concrete fiberboard siding.
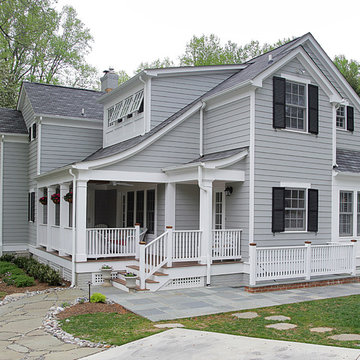
Whole house renovation that Finecraft Contractors, Inc. did.
GTM Architects
kenwyner Photography
Photo of an expansive traditional three-storey grey exterior in DC Metro with concrete fiberboard siding and a gable roof.
Photo of an expansive traditional three-storey grey exterior in DC Metro with concrete fiberboard siding and a gable roof.
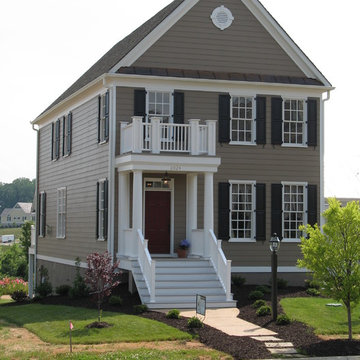
Row house with a basement level garage.
Photo of a mid-sized traditional three-storey grey exterior in Richmond with concrete fiberboard siding and a gable roof.
Photo of a mid-sized traditional three-storey grey exterior in Richmond with concrete fiberboard siding and a gable roof.
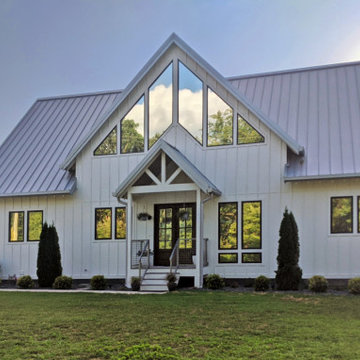
White painted board and batten exterior on a simple craftsman form. Large windows open to the open plan kitchen, living and dining area at the center of the home. The exterior is balanced and intentional.
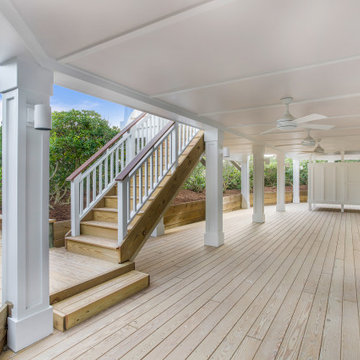
the ground floor exterior of this amazing home is a peaceful retreat for after a day on the beach. You are able to relax outside listening to the Ocean after showering in the outdoor shower. One is able to take a break from the hot sun yet still smell the ocean and listen to the waves before retiring inside. A truly spectacular outdoor living "room"
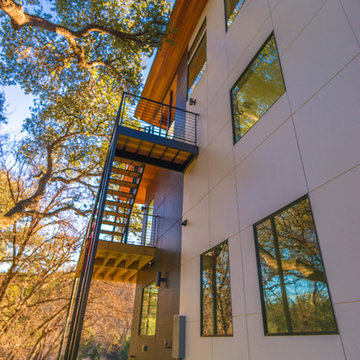
Square Hardie Panel Siding applied in a rain screen with Cedar siding and Cedar soffit accents and a metal roof
Inspiration for a large modern three-storey white house exterior in Austin with concrete fiberboard siding, a shed roof and a metal roof.
Inspiration for a large modern three-storey white house exterior in Austin with concrete fiberboard siding, a shed roof and a metal roof.
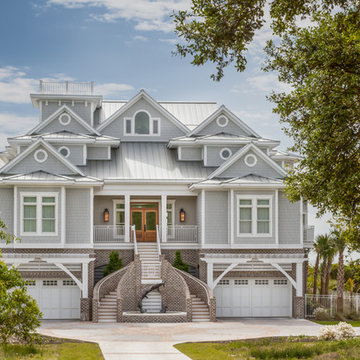
Beautifully deigned and built custom ocean front home in Myrtle Beach, SC by CRG Companies. The home encompasses a New England vibe with southern charm.
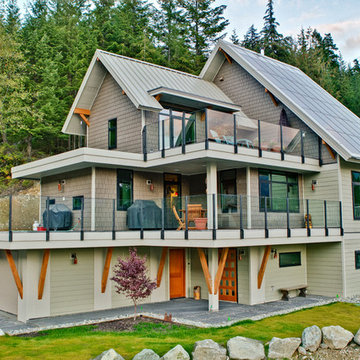
Large transitional three-storey beige exterior in Vancouver with concrete fiberboard siding and a gable roof.
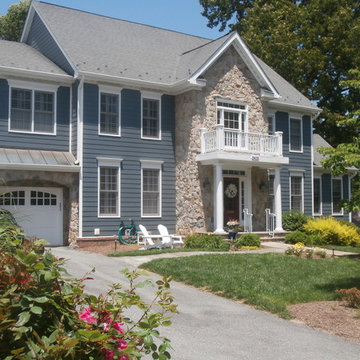
A home in Bethesda that received brand new James Hardie fiber cement Siding and trim. The siding color was evening blue and the trim was white. The siding style was lap and the front facade is mixed use with stone and hardie sidng.
Three-storey Exterior Design Ideas with Concrete Fiberboard Siding
5