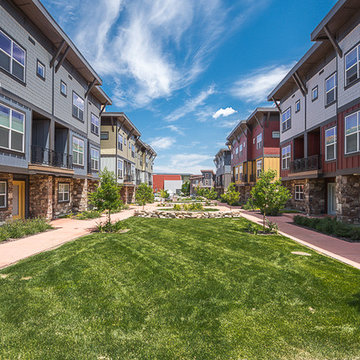Townhouse Exterior Design Ideas
Refine by:
Budget
Sort by:Popular Today
221 - 240 of 638 photos
Item 1 of 3
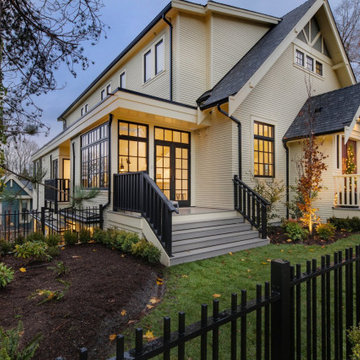
Design ideas for a traditional beige townhouse exterior in Vancouver with a gable roof, a shingle roof, a black roof and board and batten siding.
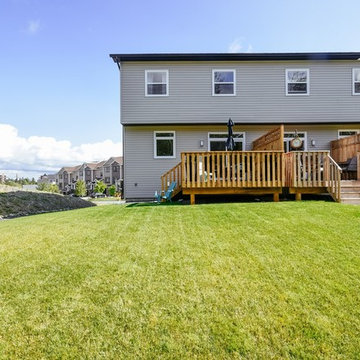
Design ideas for a contemporary grey townhouse exterior in Other with vinyl siding.
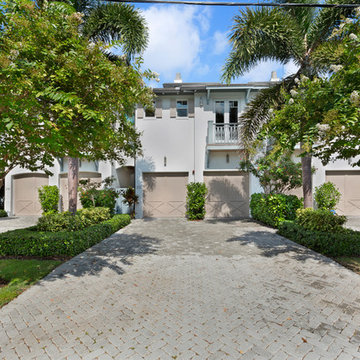
Front
This is an example of a contemporary two-storey white townhouse exterior in Other.
This is an example of a contemporary two-storey white townhouse exterior in Other.
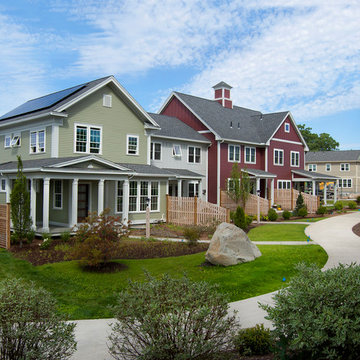
This is an example of a country two-storey townhouse exterior in Boston with concrete fiberboard siding, a gable roof and a shingle roof.
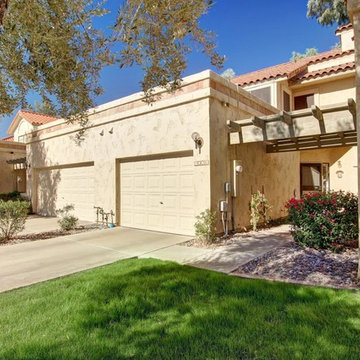
A great room concept opens to a warm and inviting kitchen featuring pull-up bar seating, granite counter tops with full backsplash, a stainless steel appliance package and large breakfast nook. A wood burning fireplace completed with hexagon mosaic tile and a rustic wood mantel. Plantation shutters, flooring is wood & tile throughout. Designer light fixtures create a sophisticated ambience from room to room. An upstairs master bedroom with walk-in closet flows through an archway to an en-suite bathroom featuring double sinks, subway white tiled shower, ceramic flooring. A private patio sits off the master with new trex decking. The secondary bedroom is spacious and has its own updated bathroom. Outside a quaint tiled patio with bunko seating, faux grass and rock landscape feature finishes off this beautiful home. Move-in ready!
https://platinumrealtynetwork.com/idx/9705-E-MOUNTAIN-VIEW-Road-1026-Scottsdale-AZ-85258-mls_5686139/?SavedSearch=20170321204421101923000000&pg=1&OrderBy=-ModificationTimestamp&p=n&n=y
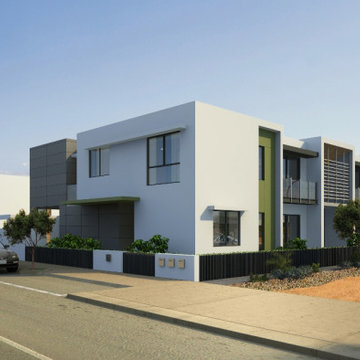
16 town homes built for workers homes in karratha each with 3 bedrooms and 3 bathroom and 3 activity spaces, off street parking and central courtyards
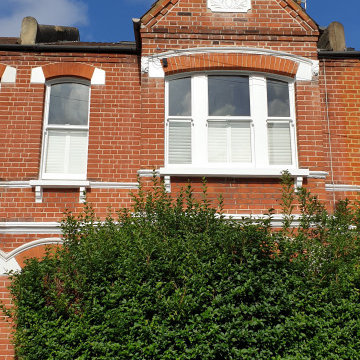
Exterior renovation to the sash windows including woodwork, using epoxy resin. Work carried out from the ladders with all health and safety remained.
https://midecor.co.uk/windows-painting-services-in-putney/
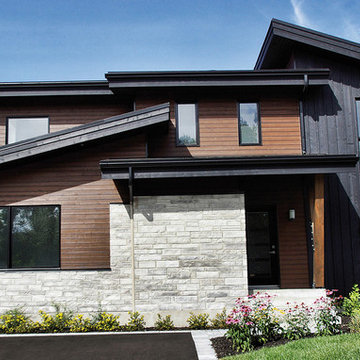
Exterior Home Design Photos - This residential project offers a modern-looking exterior siding mostly made of genuine wood, whose “Fundy Bay Brown” and “Mystery Black” colours highlight the natural character of the property.
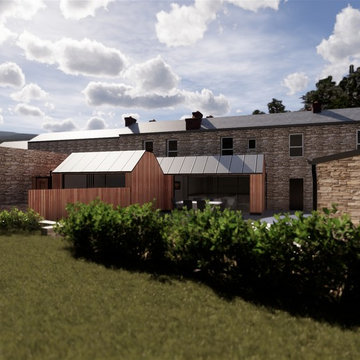
External CGI of the contemporary zinc kitchen and dining extensions space by 3bd Architects
Mid-sized contemporary one-storey white townhouse exterior in Other with wood siding, a gable roof and a metal roof.
Mid-sized contemporary one-storey white townhouse exterior in Other with wood siding, a gable roof and a metal roof.
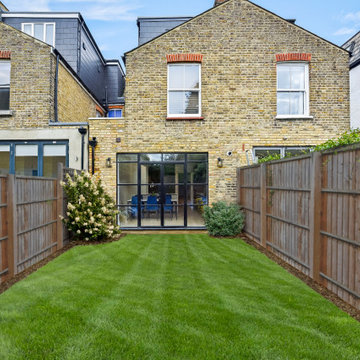
Ground floor side infill extension and loft conversion of this Victorian terrace in Wandsworth. This property is on the Southfield grid. Before we extended, it was a 3 bed. The ground floor extension added 10SQM to the kitchen size, and the loft conversion added two double bedrooms and a bathroom.
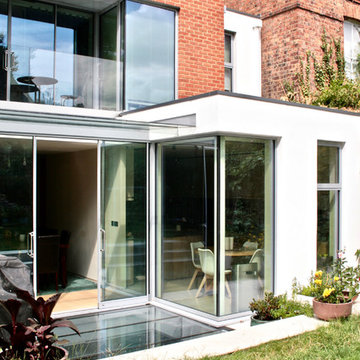
We were originally asked by the Clients to remodel and enlarge small 1950s townhouse standing on a pleasantly secluded south-facing plot. But after some analysis it became obvious that poor quality and modest size of the original house was making it unviable for transformation into a comfortable residence. Demolishing the original house and building a new modern house in its place was the only possible alternative.
We prepared the designs, negotiated and obtained planning permission for demolishing the existing house and building a new larger one with large new basement in its place. The new house has more than double the floor area of the original one. It is of extremely high environmental standards, with comfortable and spacious floor plans and is of inoffensive design that sits tactfully between its neighbours offering harmonious addition to the Conservation Area.
To achieve continuity of the streetscape the construction materials chosen for the new house are referencing the prevailing materials of the neighbouring houses. The design allows the house to assert it own visual identity, but without jarring contrasts to its immediate neighbours.
The front facade finished in visually heavier masonry with relatively small window openings is more enclosing in appearance, while the private rear facade in mainly white render and glass opens the house to the southern sunlight, to the private rear garden and to the attractive views beyond.
Placing all family areas and most bedrooms on the warm and sunny south-facing rear side and the services and auxiliary areas on the colder north-facing front side contribute to the energy efficient floor plans. Extensive energy-saving measures include a bank photovoltaic panels supplementing the normal electricity supply and offsetting 1.5 tonnes of CO2 per year.
The interior design fit-out was carefully designed to express and complement the modern, sustainable and energy-conscious ethos of the new house. The styling and the natural materials chosen create comfortable light-filled contemporary interiors of timeless character.
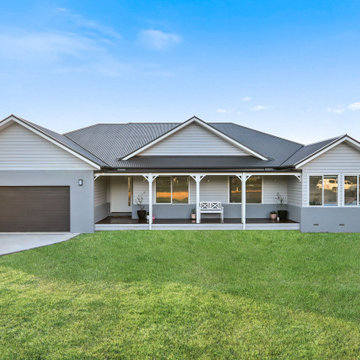
Custom design home.
Photo of a mid-sized country one-storey multi-coloured townhouse exterior in Other with a gable roof and a metal roof.
Photo of a mid-sized country one-storey multi-coloured townhouse exterior in Other with a gable roof and a metal roof.
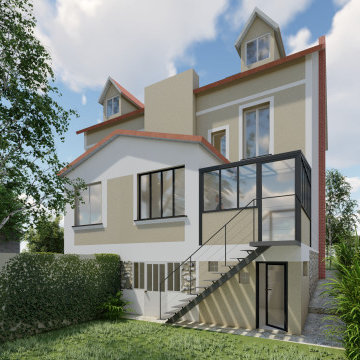
L’extension de cette maison a permis d’agrandir la cuisine de l’ouvrir d’avantage sur le jardin et aussi de créer un studio indépendant. Une demande à été déposée en Mairie en respectant toutes les étapes.
La verrière extérieure permet de moderniser cette maison ancienne et de lui ajouter une personnalité.
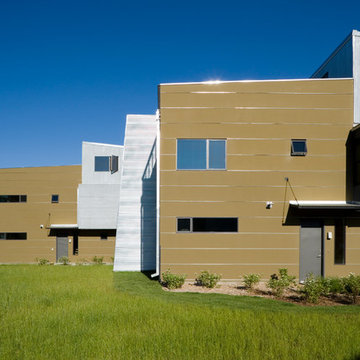
This mixed-income housing development on six acres in town is adjacent to national forest. Conservation concerns restricted building south of the creek and budgets led to efficient layouts.
All of the units have decks and primary spaces facing south for sun and mountain views; an orientation reflected in the building forms. The seven detached market-rate duplexes along the creek subsidized the deed restricted two- and three-story attached duplexes along the street and west boundary which can be entered through covered access from street and courtyard. This arrangement of the units forms a courtyard and thus unifies them into a single community.
The use of corrugated, galvanized metal and fiber cement board – requiring limited maintenance – references ranch and agricultural buildings. These vernacular references, combined with the arrangement of units, integrate the housing development into the fabric of the region.
A.I.A. Wyoming Chapter Design Award of Citation 2008
Project Year: 2009
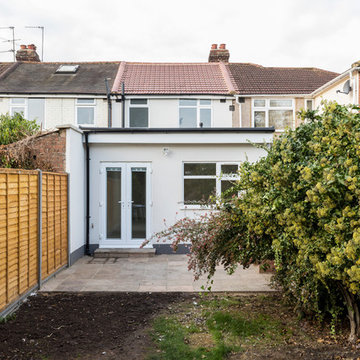
Full house refurbishment with rear extension for rental purposes, boasting new kitchen with build-in appliances, entirely renovated bathrooms, fully refurbished bedrooms and communal areas including rear patio and front drive way. Entire property is bright and clean and has been let during the works!
Chris Snook
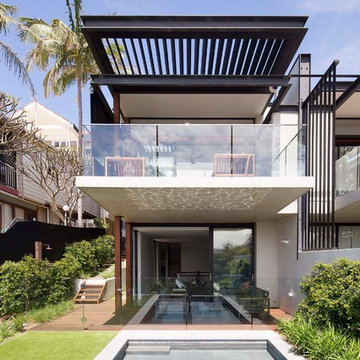
This town house is one of a pair, designed for clients to live in this one and sell the other. The house is set over three split levels comprising bedrooms on the upper levels, a mid level open-plan living area and a lower guest and family room area that connects to an outdoor terrace and swimming pool. Polished concrete floors offer durability and warmth via hydronic heating. Considered window placement and design ensure maximum light into the home while ensuring privacy. External screens offer further privacy and interest to the building facade.
COMPLETED: JUN 18 / BUILDER: NORTH RESIDENTIAL CONSTRUCTIONS / PHOTOS: SIMON WHITBREAD PHOTOGRAPHY
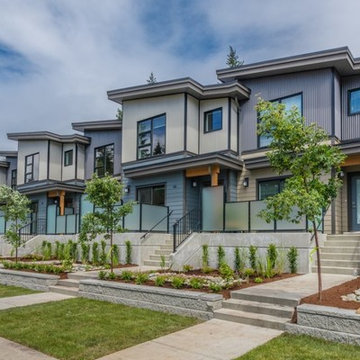
This is an example of a mid-sized contemporary two-storey grey townhouse exterior in Vancouver with a flat roof.
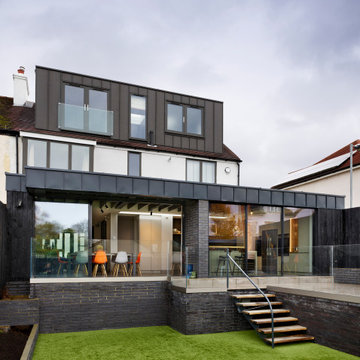
Rear elevation of contemporary loft, rear and side extension with split level garden.
Design ideas for a contemporary three-storey townhouse exterior in London.
Design ideas for a contemporary three-storey townhouse exterior in London.
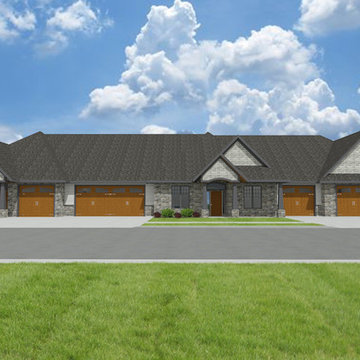
Mid-sized traditional one-storey grey townhouse exterior in Other with mixed siding, a gable roof and a shingle roof.
Townhouse Exterior Design Ideas
12
