Townhouse Exterior Design Ideas
Refine by:
Budget
Sort by:Popular Today
141 - 160 of 637 photos
Item 1 of 3
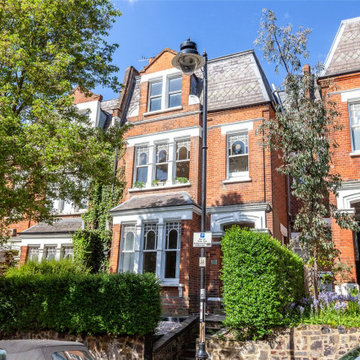
Large Victorian family home undergoes a bold stylish redecoration with well crafted oak floors throughout, Whitehall Park N19
Ebony oiled engineered oak
Our customers wanted to refresh their large Victorian family home in the Whitehall Park Conservation Area with stylish redecoration and a brand new oak floor. They explained how after researching online they selected Fin Wood because of our attention to detail and the high quality service we provide. This whole house project involved installing a new oak floor in a large bay fronted living room, a bright open plan kitchen diner, a large master bedroom suite, three further bedrooms, a study and all the landings. We fitted engineered oak boards oiled with Osmo ebony oil. The customer preferred a slightly darker colour throughout the property and chose bold print wallpaper and colours to differentiate rooms.
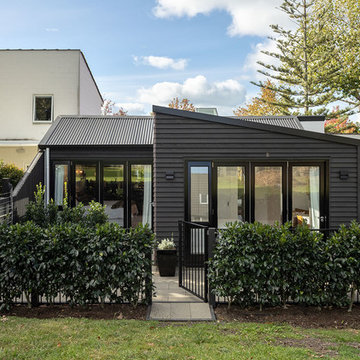
The house's geometry was very sharp and fun to play with. The rear of the house faces a shared park, and its profile was kept soft and low-key to unobtrusively fit into its surroundings.
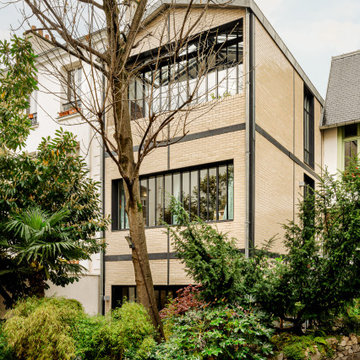
Photo of a contemporary three-storey beige townhouse exterior in Paris with painted brick siding.
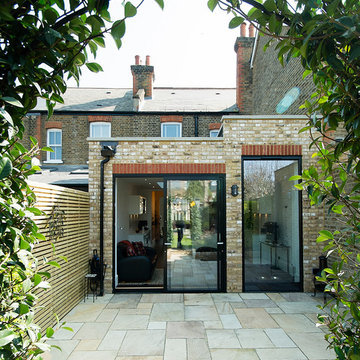
Inspiration for a small modern one-storey brick brown townhouse exterior with a flat roof and a mixed roof.
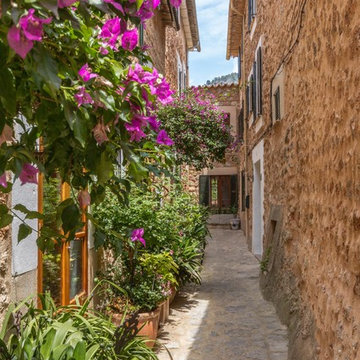
Exterior
Photography: Philip Rogan - philip.rogan@gmail.com
Design ideas for a mid-sized mediterranean three-storey red townhouse exterior in Edinburgh with stone veneer, a gable roof and a tile roof.
Design ideas for a mid-sized mediterranean three-storey red townhouse exterior in Edinburgh with stone veneer, a gable roof and a tile roof.
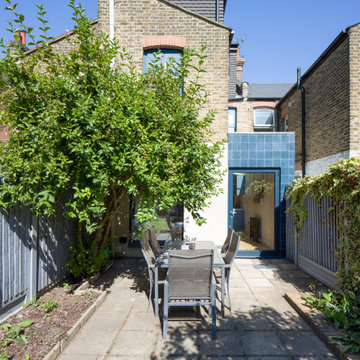
James Dale Architects were appointed to design this rear side infill kitchen extension in Leyton, north east London, UK. The design has created a light and modern kitchen and living space at the back of the building, transforming the ground floor from dark and uninviting into a sleek, bright and open planned.
The exterior of the modern extension is clad in blue encaustic tile and features an oriel window inserted into the rear elevation.
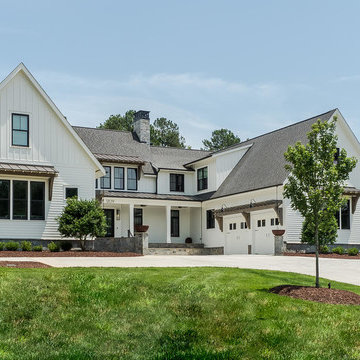
Expansive country two-storey white townhouse exterior in Raleigh with wood siding.
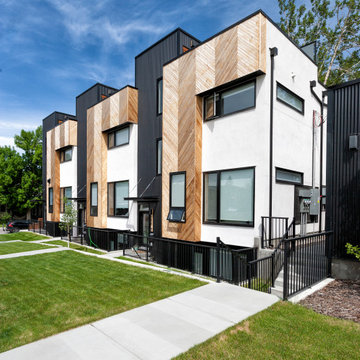
Photo by Gary Campbell
Inspiration for a small modern three-storey black townhouse exterior in Calgary with mixed siding and a flat roof.
Inspiration for a small modern three-storey black townhouse exterior in Calgary with mixed siding and a flat roof.
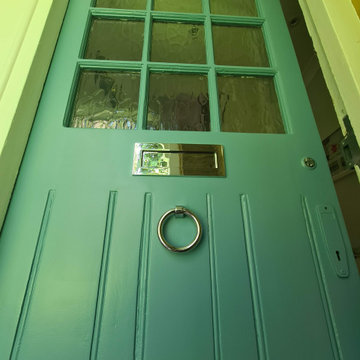
Full front door restoration, from door being stripped back to bare wood, to new epoxy resin installation as a train and approved contractor. Followed up with hand painted primers, stain blocker and 3 top coat in satin. All made by hand painted skill, sand and dust off between coats. New door fitting was fully installed.
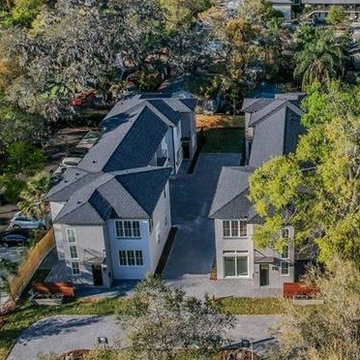
Orange Dale Park is a 4 townhome community built by Merdian Homes. These contemporary Industrial inspired townhomes are located in the heart of Maitland, FL.
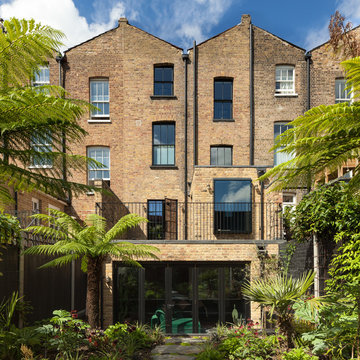
Peter Landers Photography
Large contemporary three-storey brick yellow townhouse exterior in London with a gable roof and a tile roof.
Large contemporary three-storey brick yellow townhouse exterior in London with a gable roof and a tile roof.
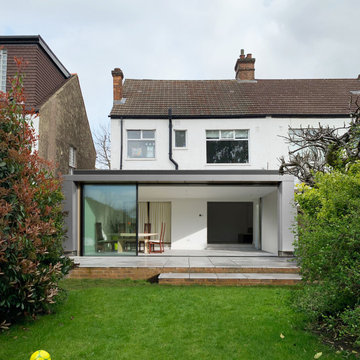
This is an example of a small contemporary one-storey townhouse exterior in Essex with a flat roof.
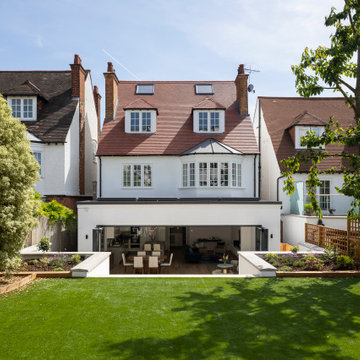
Large contemporary three-storey white townhouse exterior in Nice with a gable roof and a tile roof.
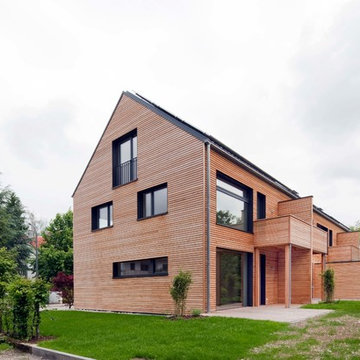
Foto: Michael Voit, Nußdorf
Inspiration for a mid-sized contemporary three-storey brown townhouse exterior in Munich with wood siding, a gable roof, a tile roof, a grey roof and clapboard siding.
Inspiration for a mid-sized contemporary three-storey brown townhouse exterior in Munich with wood siding, a gable roof, a tile roof, a grey roof and clapboard siding.
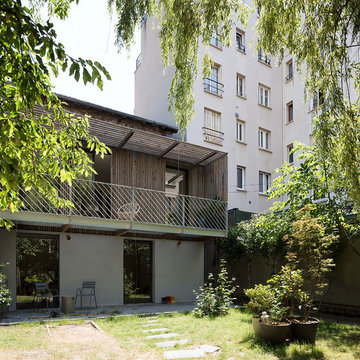
vue depuis l'arrière du jardin de l'extension
Mid-sized scandinavian three-storey beige townhouse exterior in Paris with wood siding, a flat roof, a green roof and clapboard siding.
Mid-sized scandinavian three-storey beige townhouse exterior in Paris with wood siding, a flat roof, a green roof and clapboard siding.
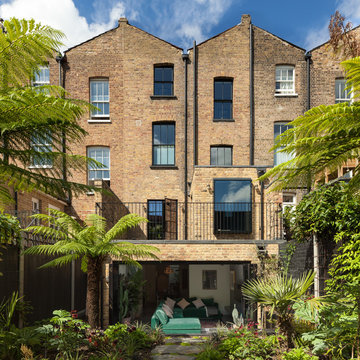
Peter Landers Photography
Design ideas for a large contemporary three-storey brick yellow townhouse exterior in London with a gable roof and a tile roof.
Design ideas for a large contemporary three-storey brick yellow townhouse exterior in London with a gable roof and a tile roof.
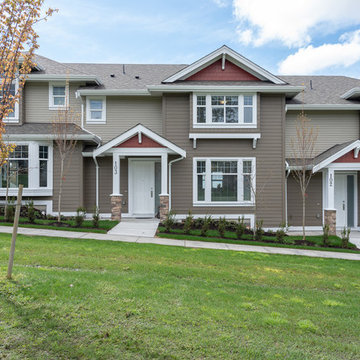
This is an example of a mid-sized arts and crafts three-storey brown townhouse exterior in Vancouver.
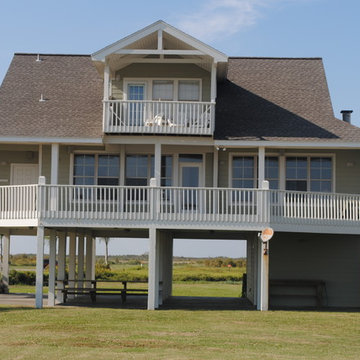
Mid-sized beach style two-storey green townhouse exterior in Houston with wood siding, a gable roof and a shingle roof.
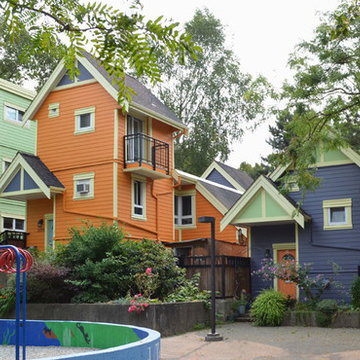
This project consisted of 24 townhouses and an apartment style condo building.
Colour palette, Dulux paints
Design ideas for an expansive eclectic three-storey multi-coloured townhouse exterior in Vancouver with vinyl siding and a gable roof.
Design ideas for an expansive eclectic three-storey multi-coloured townhouse exterior in Vancouver with vinyl siding and a gable roof.
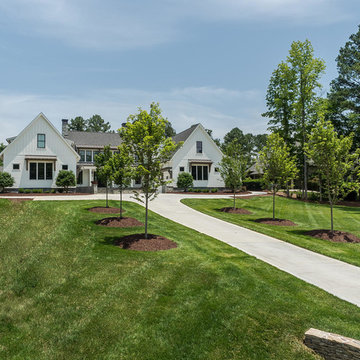
Photo of an expansive country two-storey white townhouse exterior in Raleigh with wood siding.
Townhouse Exterior Design Ideas
8