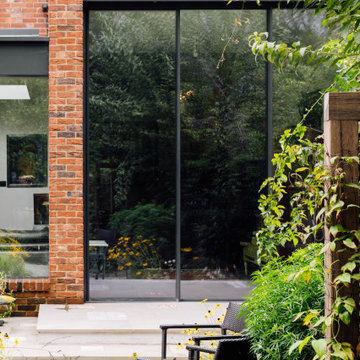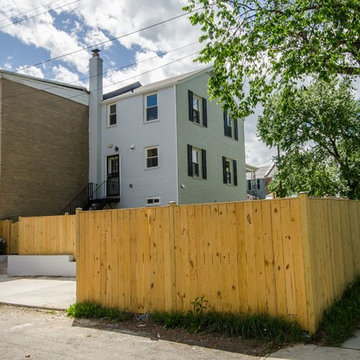Townhouse Exterior Design Ideas
Refine by:
Budget
Sort by:Popular Today
161 - 180 of 636 photos
Item 1 of 3
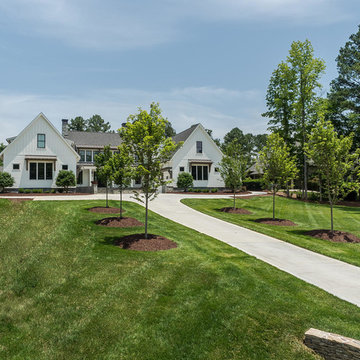
Photo of an expansive country two-storey white townhouse exterior in Raleigh with wood siding.
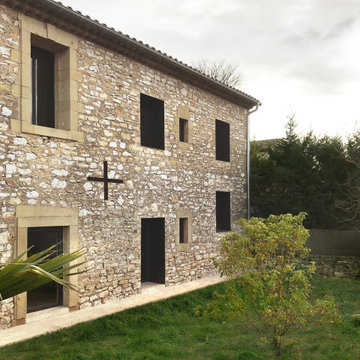
Large contemporary three-storey townhouse exterior in Montpellier with stone veneer, a gable roof and a tile roof.
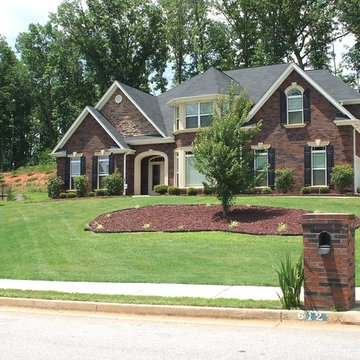
Large traditional two-storey brick red townhouse exterior in San Diego with a gable roof and a shingle roof.
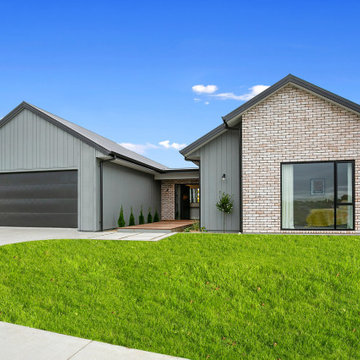
Inspiration for a large one-storey brick grey townhouse exterior in Wellington with a gable roof, a metal roof, a grey roof and board and batten siding.
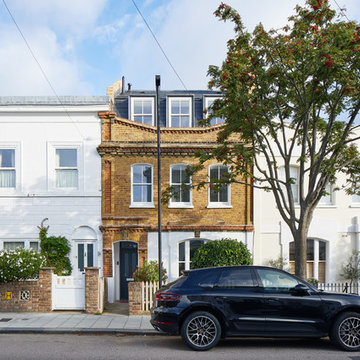
A retrofit of a Victorian townhouse with mansard loft extension and 2-storey rear/ side extension. Insulated using breathable wood-fibre products, filled with daylight and dramatic double-height spaces.
Photos: Andy Stagg
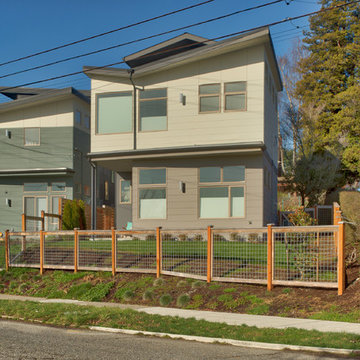
Structural design cues provide ample opportunity to showcase smooth siding panels in warm colors with clean soffit overhangs and matching downspouts.
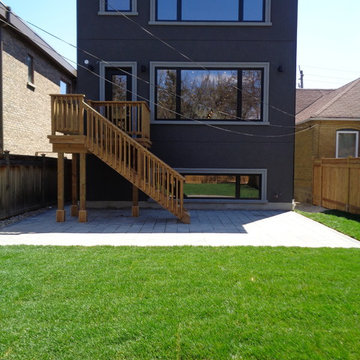
Photo of a small industrial split-level townhouse exterior in Toronto with a gable roof and a metal roof.
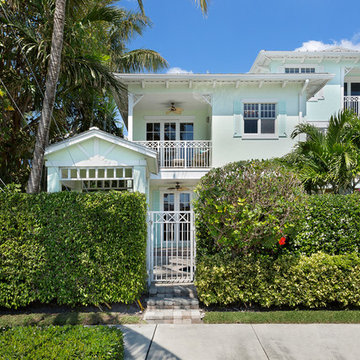
In the light-filled south end position, this beautiful island-inspired townhome features a private gated garden courtyard that creates an inviting outdoor living space with covered and open terrace areas around the heated splash pool. Behind the residence are the two-bay garage and two parking spaces, also gated. This estate is offered at $1.675 Million USD.
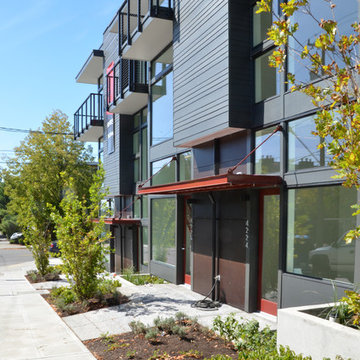
Paths to the commercial entrances for each townhouse are directly off the street, with industrial steel awnings over the doors.
Photo of a mid-sized contemporary three-storey grey townhouse exterior in Seattle with concrete fiberboard siding and a flat roof.
Photo of a mid-sized contemporary three-storey grey townhouse exterior in Seattle with concrete fiberboard siding and a flat roof.
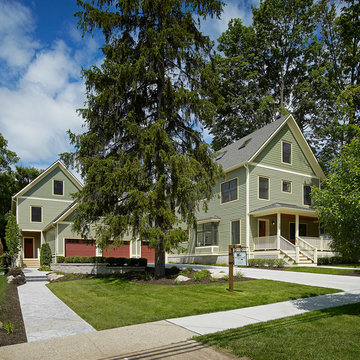
These custom built townhomes are situated just minutes from downtown Ann Arbor and are super energy-efficient and have been LEED certified.
This is an example of a mid-sized traditional two-storey green townhouse exterior in Detroit with a gable roof, concrete fiberboard siding and a shingle roof.
This is an example of a mid-sized traditional two-storey green townhouse exterior in Detroit with a gable roof, concrete fiberboard siding and a shingle roof.
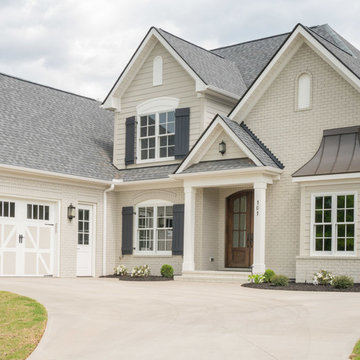
Stephen Vitosky, photographer
Large arts and crafts two-storey brick beige townhouse exterior in Other with a hip roof and a shingle roof.
Large arts and crafts two-storey brick beige townhouse exterior in Other with a hip roof and a shingle roof.
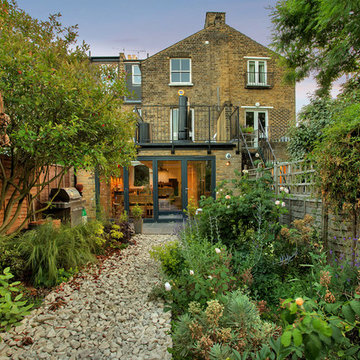
Fine House Photography
This is an example of a mid-sized traditional three-storey brick brown townhouse exterior in London with a gable roof and a tile roof.
This is an example of a mid-sized traditional three-storey brick brown townhouse exterior in London with a gable roof and a tile roof.
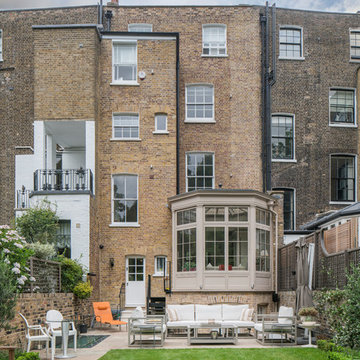
Photography by Tony Murray
Inspiration for a large traditional three-storey brick townhouse exterior in London with a flat roof.
Inspiration for a large traditional three-storey brick townhouse exterior in London with a flat roof.
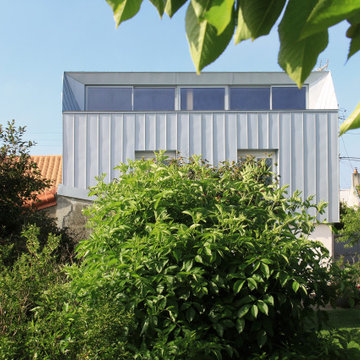
Jouant avec les reflets de lumière, la nouvelle peau de zinc Azengar de cette maison traditionnelle initie un dialogue subtil avec son environnement, et lui donne un second souffle. À l’occasion de travaux de rénovation énergétique et de surélévation, le choix de ce matériau est rapidement apparu comme une évidence. À la fois noble et pérenne, utilisable aussi bien en bardage qu’en toiture, l’exploitation de son potentiel a permis un traitement fin des détails de retournement pour créer une enveloppe continue, comme un écrin. La teinte Azengar, douce et naturelle, en plus de réfléchir le contexte, est sensible aux variations d’ambiances et change légèrement de coloration au gré des conditions météorologiques.
L’étage est entièrement isolé par l’extérieur, et la modification de charpente côté Nord dégage un nouvel espace, qui est totalement réaménagé. Ce dernier est redivisé en deux parties : la plus importante fait office de salle multimédia (pour le sport, les jeux et l’installation d’un home cinema), tandis que l’autre est transformée en une chambre d'amis d'environ 17 m². Plus qu’une simple séparation, l’élément épais qui les délimite est un véritable meuble intelligent : intégrant tantôt des étagères, tantôt une kitchenette, l’accès à la salle-de-bains ou encore des placards, il répond à de nombreuses fonctions, toutes regroupées en un unique bloc sculpté par les usages. Bien identifiable, en pin maritime contreplaqué, il structure l’espace et lui donne une atmosphère chaleureuse.
Afin de rendre de rendre l’accès à la chambre d’ami indépendant, un escalier extérieur en métal à deux volées est créé dans le prolongement de l’escalier existant en béton. Orientés plein Sud sur la rue, les panneaux photovoltaïques et les grands Velux exploitent au maximum les apports solaires. Côté jardin au Nord, un ensemble de fenêtres fixes et coulissantes en aluminium occupe quant-à-lui toute la largeur de la partie surélevée, offrant au regard la contemplation d’un paysage boisé.
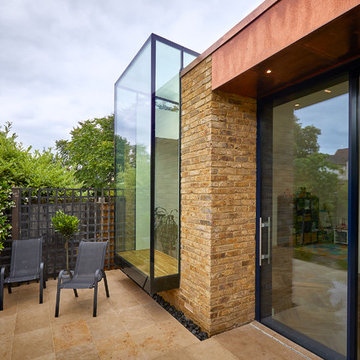
The use of glazing and lightwells allows an increase in the amount of natural light flooding into the property. The extensive use of ‘structural glass’ transformed this previous dark and gloomy property in a house full of light and spatial interest.
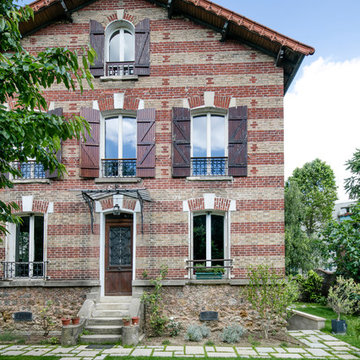
joan bracco
This is an example of a mid-sized contemporary three-storey brick red townhouse exterior in Paris.
This is an example of a mid-sized contemporary three-storey brick red townhouse exterior in Paris.
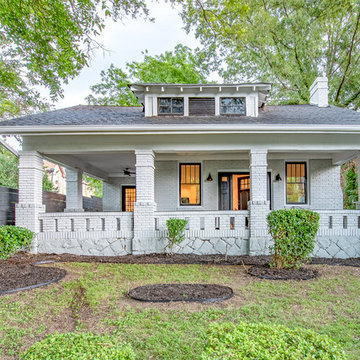
Exterior of charming, renovated bungalow in Atlanta's Old Fourth Ward.
Mid-sized country one-storey brick white townhouse exterior in Atlanta with a shingle roof.
Mid-sized country one-storey brick white townhouse exterior in Atlanta with a shingle roof.
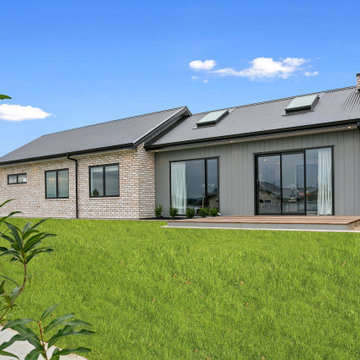
Design ideas for a large one-storey brick grey townhouse exterior in Wellington with a gable roof, a metal roof, a grey roof and board and batten siding.
Townhouse Exterior Design Ideas
9
