Townhouse Exterior Design Ideas
Refine by:
Budget
Sort by:Popular Today
61 - 80 of 636 photos
Item 1 of 3
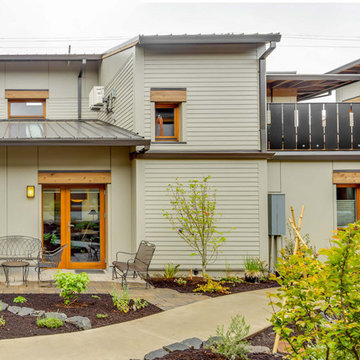
Courtyard elevation.
Design ideas for a large contemporary two-storey grey townhouse exterior in Portland with mixed siding, a shed roof and a metal roof.
Design ideas for a large contemporary two-storey grey townhouse exterior in Portland with mixed siding, a shed roof and a metal roof.
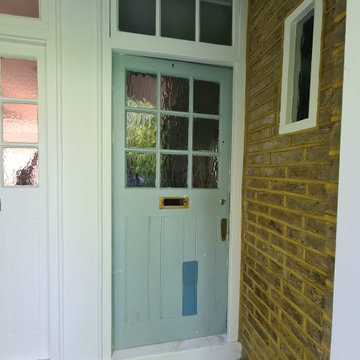
Full front door restoration, from door being stripped back to bare wood, to new epoxy resin installation as a train and approved contractor. Followed up with hand painted primers, stain blocker and 3 top coat in satin. All made by hand painted skill, sand and dust off between coats. New door fitting was fully installed.
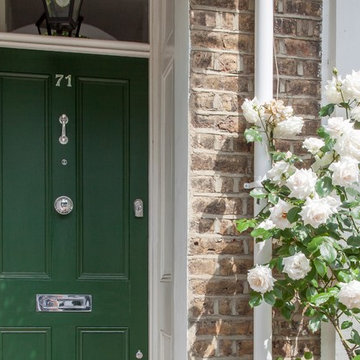
Earl Smith Photography
Inspiration for a small traditional two-storey brick townhouse exterior in London.
Inspiration for a small traditional two-storey brick townhouse exterior in London.
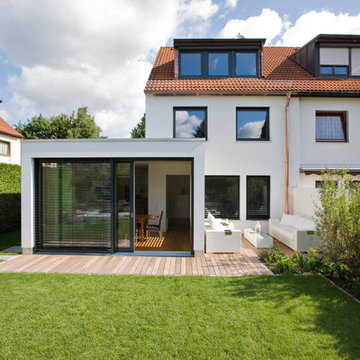
Moderner Anbau perfekt angepasst an klassichen Reihenhaus mit Terrasse und angelegten Garten.
Fotograf Sandra Eckhardt
Anbau m-architektur, München
This is an example of a mid-sized contemporary three-storey stucco white townhouse exterior in Munich with a gable roof and a tile roof.
This is an example of a mid-sized contemporary three-storey stucco white townhouse exterior in Munich with a gable roof and a tile roof.
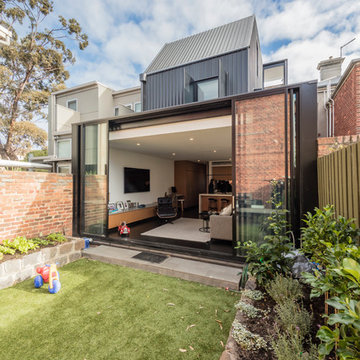
View of house from backyard. Large glazed sliding doors open up to connect the living area with the outdoors, and creates a frame of the indoor space.
Photography by superk.photo
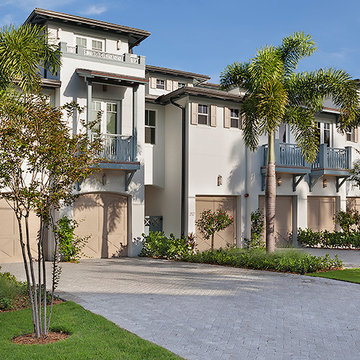
Photography by ibi Designs
Design ideas for a large transitional three-storey stucco white townhouse exterior in Miami with a hip roof.
Design ideas for a large transitional three-storey stucco white townhouse exterior in Miami with a hip roof.
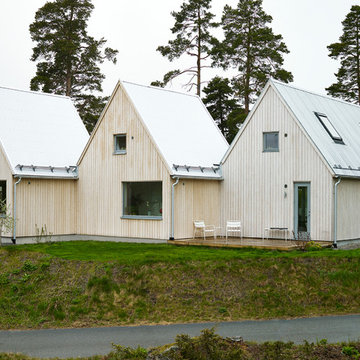
Patric Johansson och Myrica Bergqvist
Photo of a scandinavian townhouse exterior in Stockholm.
Photo of a scandinavian townhouse exterior in Stockholm.
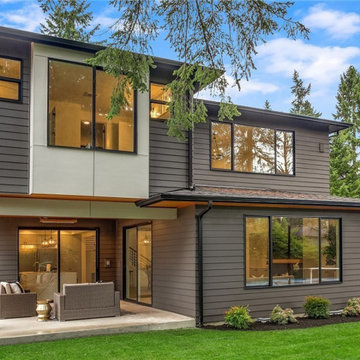
The use of grey and white creates a subtle beauty that's not overwhelmingly traditional. It gives your home a clean and fresh appearance both inside and out! However, if you use too many shaded grays, certain sections will appear dominating and predictable. As a result, we chose to design and include cedar siding to complement the color palette with a strong and brilliant Burnished Amber tint. The front entry accentuated the wood siding, which is surrounded by a uniformly beautiful gray and white palette. The window appeared to be moving onto this light side of the home as well. The overall exterior concept is a modern gray and white home with a burnished amber tone.
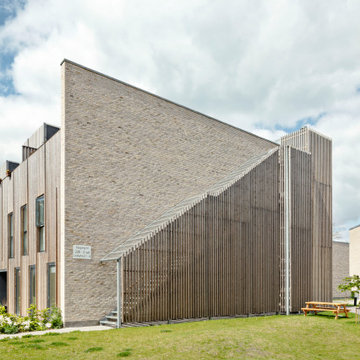
Kirsebærhaven en etagebebyggelse, hvor det arkitektoniske greb er med til at understøtte en bebyggelse, hvor fællesskab og privatliv går hånd i hånd.
Der er lagt vægt på at skabe ydre og indre rum, hvor gode lysforhold og gedigne, naturlige materialer skaber velvære og trivsel.
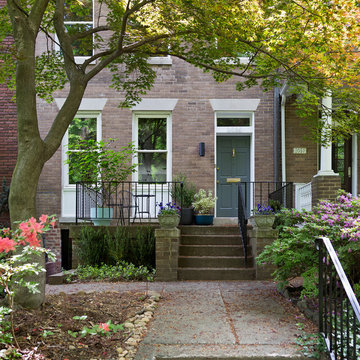
Inspiration for a small midcentury two-storey brick grey townhouse exterior in DC Metro with a hip roof.
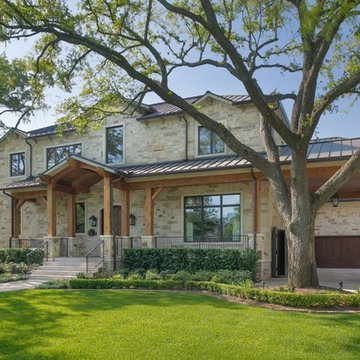
Benjamin Hill Photography
This is an example of an expansive country two-storey brown townhouse exterior in Houston with stone veneer, a gable roof and a metal roof.
This is an example of an expansive country two-storey brown townhouse exterior in Houston with stone veneer, a gable roof and a metal roof.
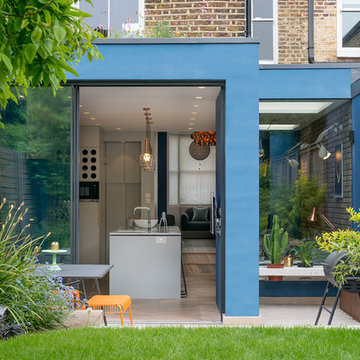
Side and rear extension to a Victorian house
Design ideas for a mid-sized modern two-storey stucco blue townhouse exterior in London with a flat roof and a green roof.
Design ideas for a mid-sized modern two-storey stucco blue townhouse exterior in London with a flat roof and a green roof.
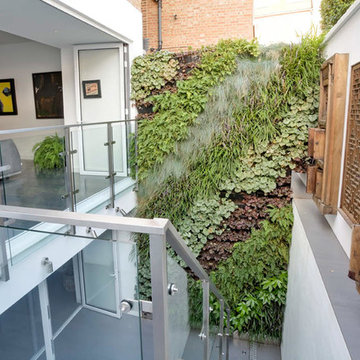
On one side a 'living wall' ties the two levels together and, amongst other things, softens the acoustics in what could otherwise feel more like a gloomy and echoing light well.
Photographer: Bruce Hemming
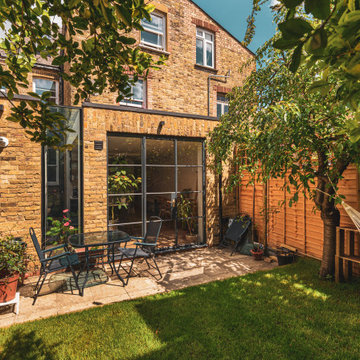
Rear kitchen extension with crittal style windows
Photo of a small contemporary one-storey brick yellow townhouse exterior in London with a grey roof.
Photo of a small contemporary one-storey brick yellow townhouse exterior in London with a grey roof.
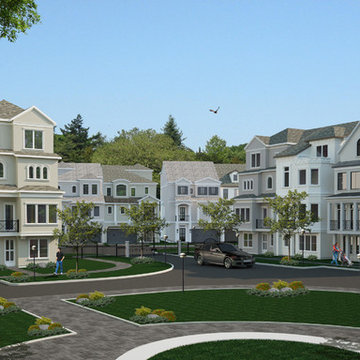
Luxury Town Home Community in East Shore, The Woodlands Tx
Photo of an expansive transitional three-storey stucco townhouse exterior in Houston.
Photo of an expansive transitional three-storey stucco townhouse exterior in Houston.
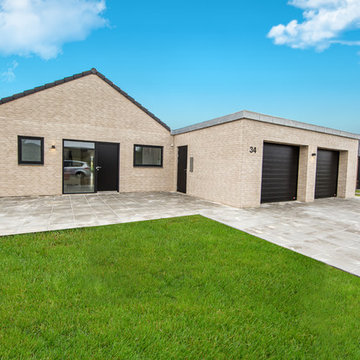
Garageporte fra NASSAU I model Softline fra kr. 9.295,-
Photo of a large modern one-storey brick beige townhouse exterior in Copenhagen.
Photo of a large modern one-storey brick beige townhouse exterior in Copenhagen.
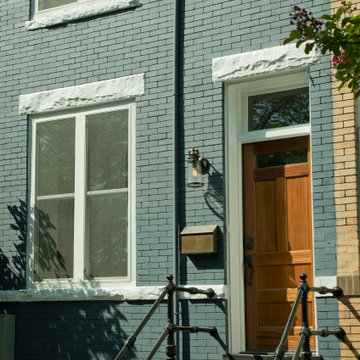
We completely restored the front and back of the home including tuck pointing the brick and a new exterior paint job.
Small modern three-storey brick black townhouse exterior in DC Metro.
Small modern three-storey brick black townhouse exterior in DC Metro.
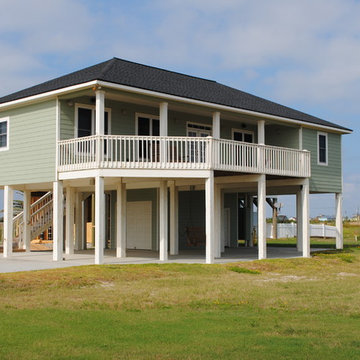
Photo of a mid-sized beach style two-storey green townhouse exterior in Houston with wood siding, a gable roof and a shingle roof.
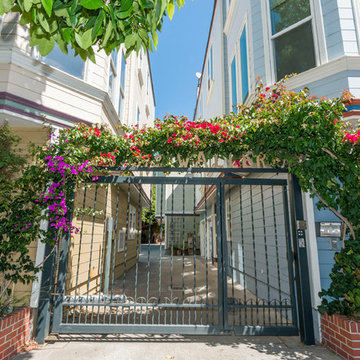
Inspiration for a large transitional three-storey beige townhouse exterior in San Francisco with wood siding.
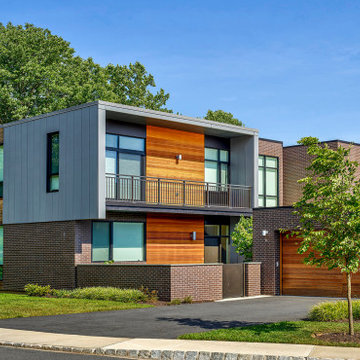
The Institute for Advanced Study is building a new community of 16 faculty residences on a site that looks out on the Princeton Battlefield Park. The new residences continue the Institute’s historic commitment to modern architecture.
Townhouse Exterior Design Ideas
4