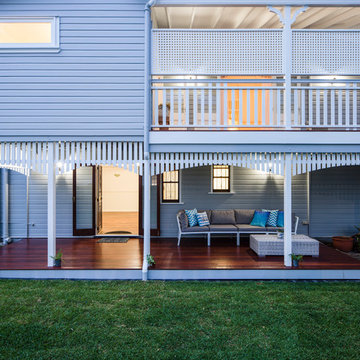Townhouse Exterior Design Ideas
Refine by:
Budget
Sort by:Popular Today
101 - 120 of 637 photos
Item 1 of 3
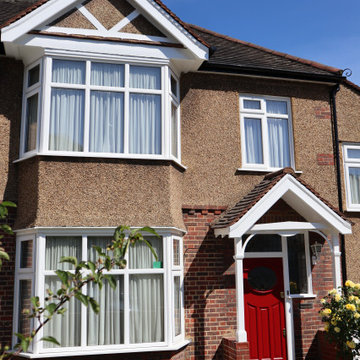
At this front exterior, I had to burn all external coating from the ladders due to paint failure. New paint and coating were applied by brush and roll in the white gloss system.
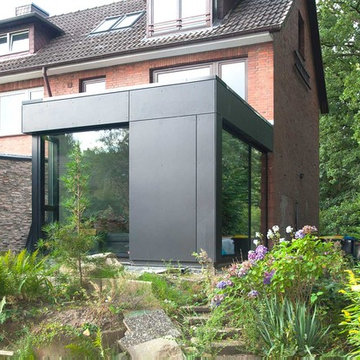
Sieckmann Walther Architekten
Design ideas for a small country one-storey concrete black townhouse exterior in Hamburg with a flat roof.
Design ideas for a small country one-storey concrete black townhouse exterior in Hamburg with a flat roof.

A comprehensive renovation and extension of a Grade 2 Listed Building within the Cross Street Conservation Area in Islington, London.
The extension of this listed property involved sensitive negotiations with the planning authorities to secure a successful outcome. Once secured, this project involved extensive remodelling throughout and the construction of a part two storey extension to the rear to create dramatic living accommodation that spills out into the garden behind. The renovation and terracing of the garden adds to the spatial qualities of the internal and external living space. A master suite in the converted loft completed the works, releasing views across the surrounding London rooftops.
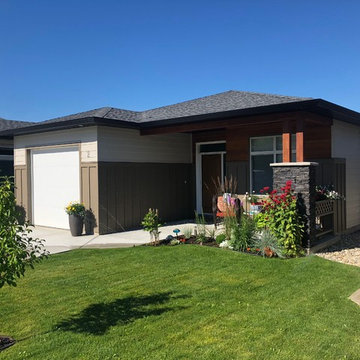
Inspiration for a small contemporary one-storey beige townhouse exterior in Vancouver with mixed siding, a hip roof and a shingle roof.
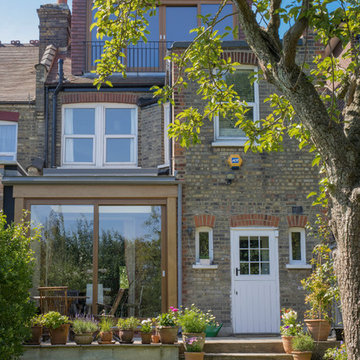
Paulina Sobzcak
Design ideas for a contemporary three-storey brick townhouse exterior in London.
Design ideas for a contemporary three-storey brick townhouse exterior in London.
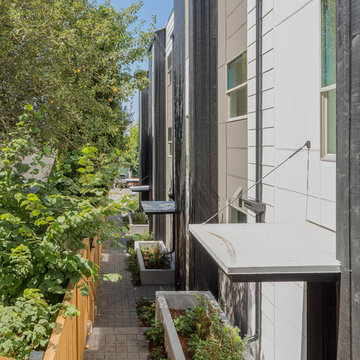
Our team collaborated with BuiltGreen to integrate sustainability concepts such as clean energy production, water use reduction, and recycled materials into the design of these new townhomes. The mass of the structure is mindful of the details of the neighborhood, and will complement the adjacent structures by varying vertically through the stepping of each unit. It also contrasts horizontally through the variety of positive and
negative spaces. Exterior finishes include hardy panel and vertical cedar. There will also be access along the south edge to encourage the interaction of homeowners.
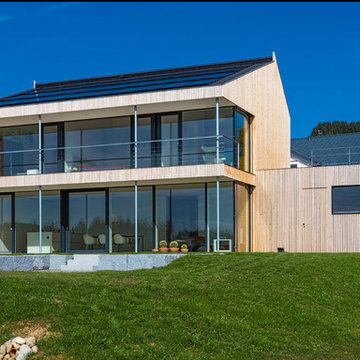
Deutscher Fertighauspreis 2018:
1. Platz CUSTOMERS CHOICE (Publikumspreis)
Fotos: Rene Lamb
Mid-sized contemporary two-storey brown townhouse exterior in Stuttgart with wood siding, a gable roof and a tile roof.
Mid-sized contemporary two-storey brown townhouse exterior in Stuttgart with wood siding, a gable roof and a tile roof.
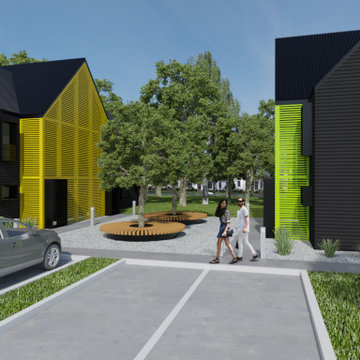
Design ideas for a mid-sized contemporary two-storey black townhouse exterior in Houston with concrete fiberboard siding, a hip roof and a metal roof.
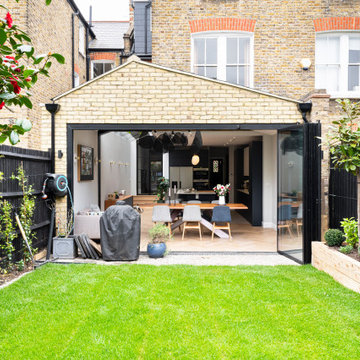
Suffering from an outdated conservatory, these homeowners turned to Resi to help give their Lambeth property a contemporary makeover. Our designers have envisioned a stylish wraparound, to not only extend the property out into the rear but to make use of the dead alleyway space period properties are guilty of.
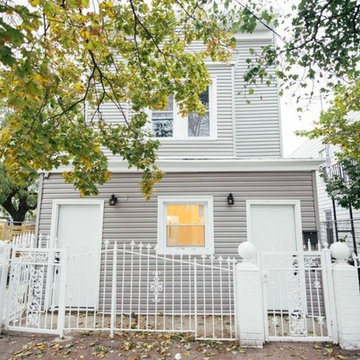
Inspiration for a mid-sized contemporary two-storey grey townhouse exterior in New York.
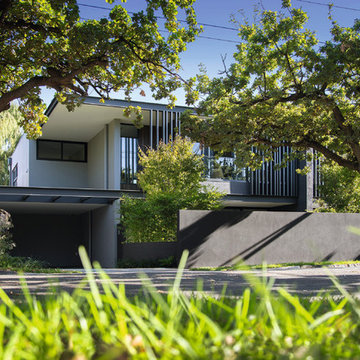
A contemporary townhouse development. Interior Design by Winston Design Collaboration, architecture by Pleysier Perkins, built by Atkinson Pontifex.
WINNER
• 2016 HIA CSR Australian Housing Awards 'TOWNHOUSE/ VILLA OF THE YEAR'
• 2015 HIA CSR Victorian Housing Kitchen & Bathroom Awards 'BEST NEW KITCHEN UP TO $30k'
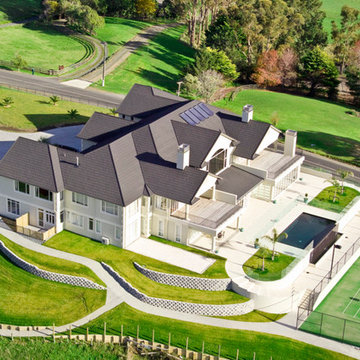
Large contemporary two-storey concrete white townhouse exterior in Auckland with a flat roof and a tile roof.
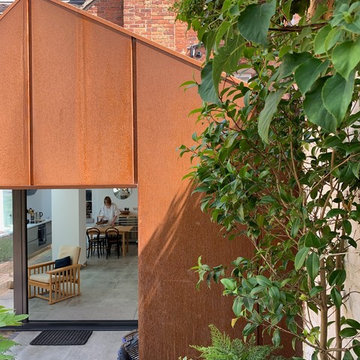
Our ’Corten Extension’ project; new open plan kitchen-diner as part of a side-return and rear single storey extension and remodel to a Victorian terrace. The Corten blends in beautifully with the existing brick whilst the plan form kicks out towards the garden to create a small sheltered seating area.
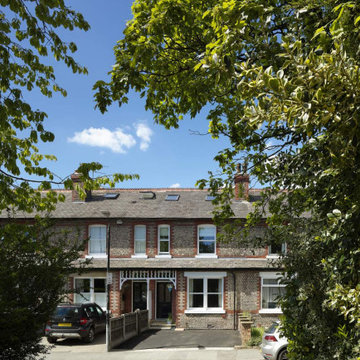
This three-bedroom mid-terrace Victorian cottage is typical of the building stock of this age in Timperley. Whilst functional the third bedroom on the first floor was too small and this family of four were sharing one bathroom. Calderpeel Architects understood that whilst one could add another bedroom to this house with a simple loft conversion this would not address the family’s needs and would undoubtedly create an imbalance between the amount of living and bed space.
A loft conversion has created a new double bedroom space with an ensuite shower room housed within a new rear dormer construction. The high ceilings on the first floor allowed us to drop the floor in the loft to create the extra head height in this space without detrimentally affecting the ceiling height in the new bedroom and shower room on the first floor. The ceiling in these rooms have coffers that take the ceiling back up to original heights against the external walls to maintain the existing window head heights.
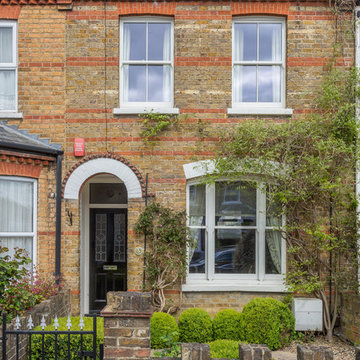
Ed Kingsford
Design ideas for a small contemporary two-storey brick beige townhouse exterior in Berkshire with a gable roof and a tile roof.
Design ideas for a small contemporary two-storey brick beige townhouse exterior in Berkshire with a gable roof and a tile roof.
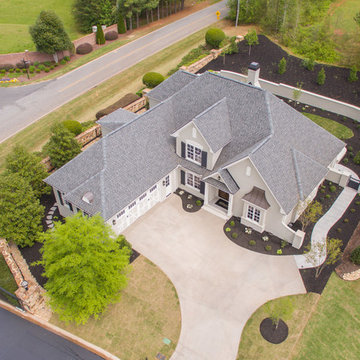
Stephen Vitosky, photographer
This is an example of a large arts and crafts two-storey brick beige townhouse exterior in Other with a hip roof and a shingle roof.
This is an example of a large arts and crafts two-storey brick beige townhouse exterior in Other with a hip roof and a shingle roof.
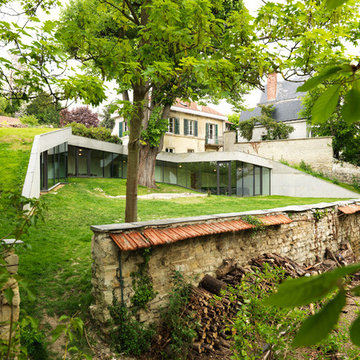
33 mètres de façade vitrée sur le jardin
Siméon Levaillant
Design ideas for a large contemporary two-storey concrete white townhouse exterior in Paris with a flat roof and a green roof.
Design ideas for a large contemporary two-storey concrete white townhouse exterior in Paris with a flat roof and a green roof.
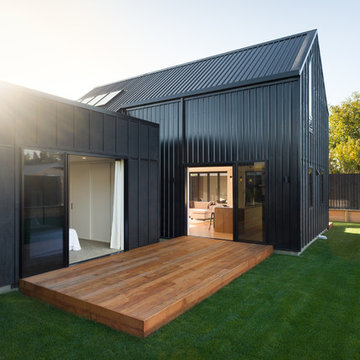
View of the morning deck area outside the master bedroom and kitchen
Small beach style two-storey black townhouse exterior in Christchurch with wood siding, a gable roof and a metal roof.
Small beach style two-storey black townhouse exterior in Christchurch with wood siding, a gable roof and a metal roof.
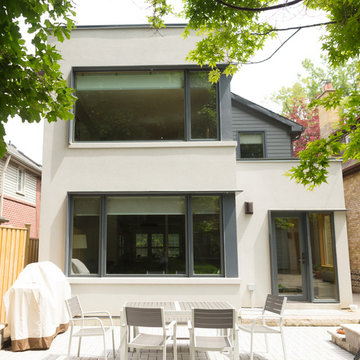
This beautiful home features a bright open floor plan with wood trim and high end finishes. The existing roof was modified for dormers with Parapet walls.
Townhouse Exterior Design Ideas
6
