Townhouse Exterior Design Ideas with a Mixed Roof
Refine by:
Budget
Sort by:Popular Today
161 - 180 of 420 photos
Item 1 of 3
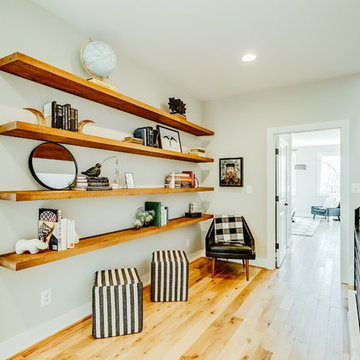
This is an example of a mid-sized contemporary three-storey stucco beige townhouse exterior in Other with a flat roof and a mixed roof.
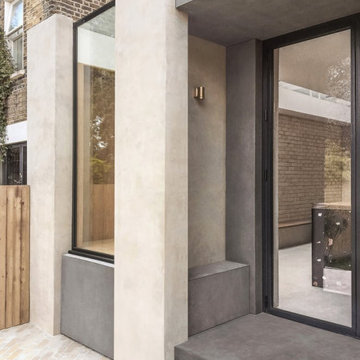
Inspiration for a mid-sized modern one-storey concrete grey townhouse exterior in London with a flat roof and a mixed roof.
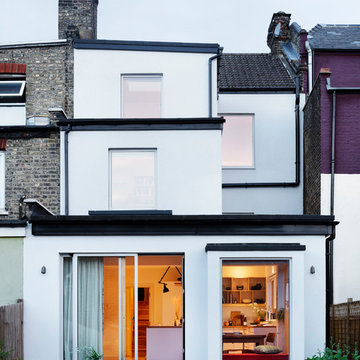
Rory Gardiner
This is an example of a large scandinavian three-storey stucco white townhouse exterior in London with a flat roof and a mixed roof.
This is an example of a large scandinavian three-storey stucco white townhouse exterior in London with a flat roof and a mixed roof.
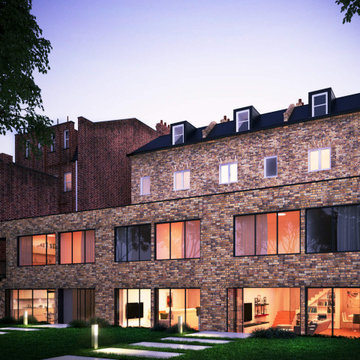
2 Storey Rear Extension, New Loft, Conversion into Flats, Garden Design & Interior Design.
Inspiration for a large modern split-level brick townhouse exterior in London with a flat roof, a mixed roof and a grey roof.
Inspiration for a large modern split-level brick townhouse exterior in London with a flat roof, a mixed roof and a grey roof.
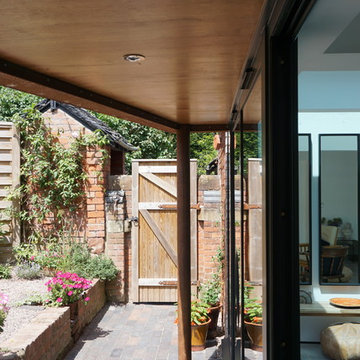
Our ’Corten Extension’ project; new open plan kitchen-diner as part of a side-return and rear single storey extension and remodel to a Victorian terrace. The Corten blends in beautifully with the existing brick whilst the plan form kicks out towards the garden to create a small sheltered seating area.
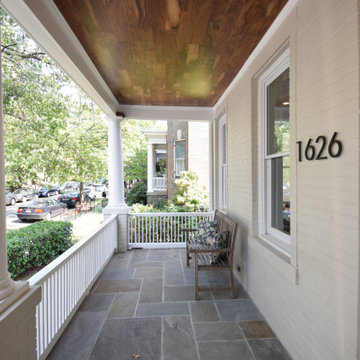
Inviting front porch accented with flagstone pavers, finished ceiling and large exterior lantern. Beautiful slate roof on this historic gem in Mount Pleasant DC.
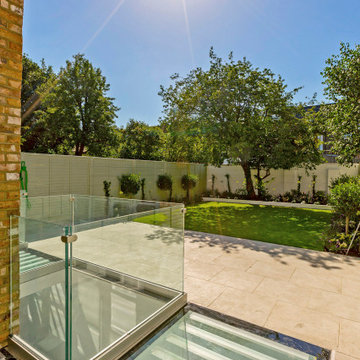
Inspiration for a large two-storey brick beige townhouse exterior in London with a flat roof and a mixed roof.
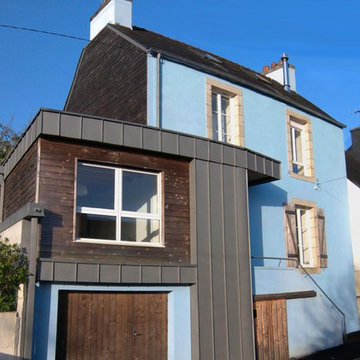
Rodolphe Bonnet Architecte
Extension réalisée, vue de la rue.
This is an example of a small contemporary two-storey multi-coloured townhouse exterior in Brest with metal siding, a flat roof and a mixed roof.
This is an example of a small contemporary two-storey multi-coloured townhouse exterior in Brest with metal siding, a flat roof and a mixed roof.
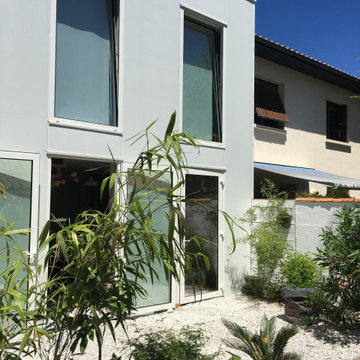
Design ideas for a small contemporary two-storey white townhouse exterior in Bordeaux with metal siding, a flat roof and a mixed roof.
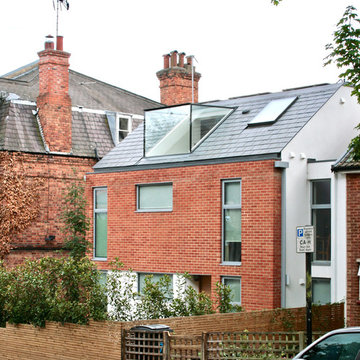
We were originally asked by the Clients to remodel and enlarge small 1950s townhouse standing on a pleasantly secluded south-facing plot. But after some analysis it became obvious that poor quality and modest size of the original house was making it unviable for transformation into a comfortable residence. Demolishing the original house and building a new modern house in its place was the only possible alternative.
We prepared the designs, negotiated and obtained planning permission for demolishing the existing house and building a new larger one with large new basement in its place. The new house has more than double the floor area of the original one. It is of extremely high environmental standards, with comfortable and spacious floor plans and is of inoffensive design that sits tactfully between its neighbours offering harmonious addition to the Conservation Area.
To achieve continuity of the streetscape the construction materials chosen for the new house are referencing the prevailing materials of the neighbouring houses. The design allows the house to assert it own visual identity, but without jarring contrasts to its immediate neighbours.
The front facade finished in visually heavier masonry with relatively small window openings is more enclosing in appearance, while the private rear facade in mainly white render and glass opens the house to the southern sunlight, to the private rear garden and to the attractive views beyond.
Placing all family areas and most bedrooms on the warm and sunny south-facing rear side and the services and auxiliary areas on the colder north-facing front side contribute to the energy efficient floor plans. Extensive energy-saving measures include a bank photovoltaic panels supplementing the normal electricity supply and offsetting 1.5 tonnes of CO2 per year.
The interior design fit-out was carefully designed to express and complement the modern, sustainable and energy-conscious ethos of the new house. The styling and the natural materials chosen create comfortable light-filled contemporary interiors of timeless character.
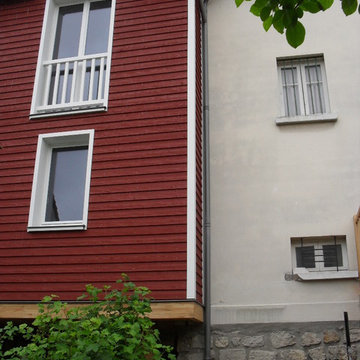
Extension en bardage bois en mitoyenneté d'un pavillon
(photo Atelier Stoll)
Design ideas for a mid-sized scandinavian two-storey red townhouse exterior in Paris with wood siding, a gable roof and a mixed roof.
Design ideas for a mid-sized scandinavian two-storey red townhouse exterior in Paris with wood siding, a gable roof and a mixed roof.
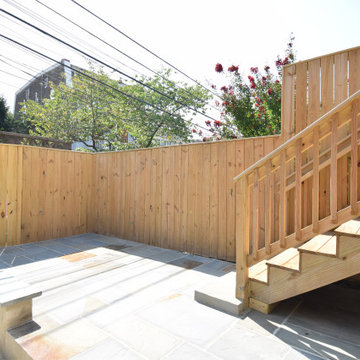
Inviting back deck yard area with flagstone pavers and fencing.
This is an example of a large transitional three-storey beige townhouse exterior in DC Metro with concrete fiberboard siding, a flat roof and a mixed roof.
This is an example of a large transitional three-storey beige townhouse exterior in DC Metro with concrete fiberboard siding, a flat roof and a mixed roof.
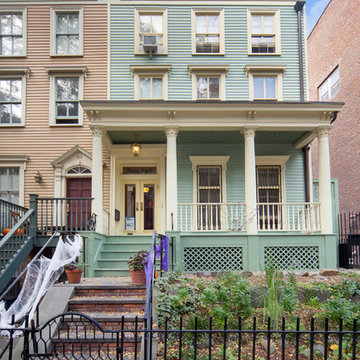
A transitional design synthesizing aspects of traditionalism and modernism.
Inspiration for a traditional three-storey green townhouse exterior in New York with wood siding, a flat roof and a mixed roof.
Inspiration for a traditional three-storey green townhouse exterior in New York with wood siding, a flat roof and a mixed roof.
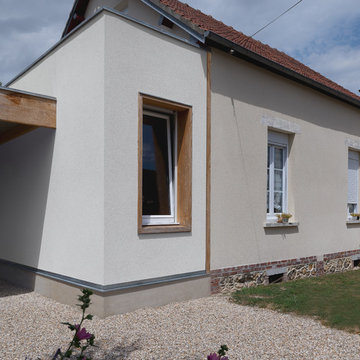
Design ideas for a small contemporary two-storey beige townhouse exterior in Paris with a mixed roof, mixed siding and a flat roof.
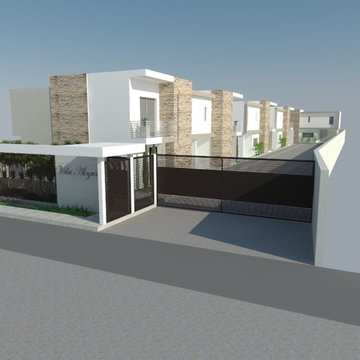
IMAGENES SKETCHUP 3D arquitecta christianny carrasquero y arquitecta victoria hidalgo
Inspiration for a mid-sized contemporary two-storey multi-coloured townhouse exterior in Other with stone veneer, a flat roof and a mixed roof.
Inspiration for a mid-sized contemporary two-storey multi-coloured townhouse exterior in Other with stone veneer, a flat roof and a mixed roof.
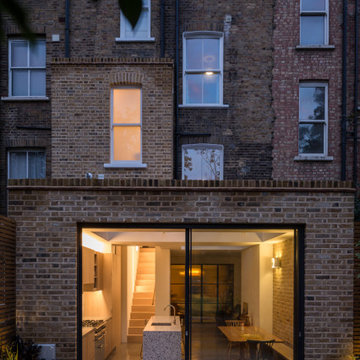
Evening view towards the rear facade, showing the flowing connection between the inside and outside spaces
Mid-sized modern three-storey brick yellow townhouse exterior in Essex with a flat roof and a mixed roof.
Mid-sized modern three-storey brick yellow townhouse exterior in Essex with a flat roof and a mixed roof.
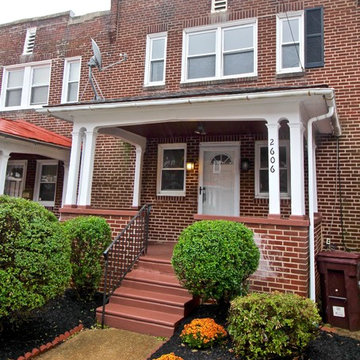
Inspiration for a small two-storey brick red townhouse exterior in Wilmington with a flat roof and a mixed roof.
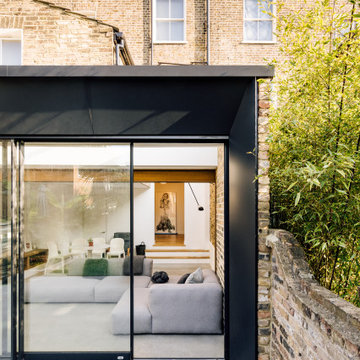
Sliding doors opening to garden
Mid-sized modern one-storey black townhouse exterior in London with metal siding, a flat roof and a mixed roof.
Mid-sized modern one-storey black townhouse exterior in London with metal siding, a flat roof and a mixed roof.
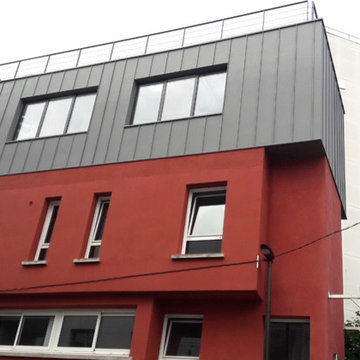
Inspiration for a small contemporary three-storey grey townhouse exterior in Paris with metal siding, a flat roof and a mixed roof.
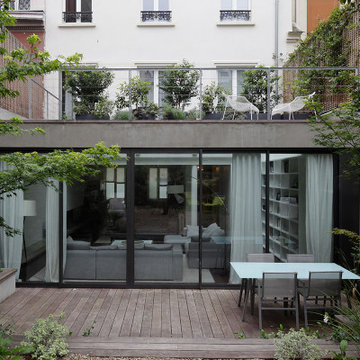
Laisser entrer le soleil.
Il s’agit de la rénovation d’une maison d’habitation du début du XXe siècle, à l’architecture de type faubourien, située rue Truffaut dans le 17e arrondissement de Paris.
Townhouse Exterior Design Ideas with a Mixed Roof
9