Townhouse Exterior Design Ideas with a Mixed Roof
Refine by:
Budget
Sort by:Popular Today
101 - 120 of 420 photos
Item 1 of 3
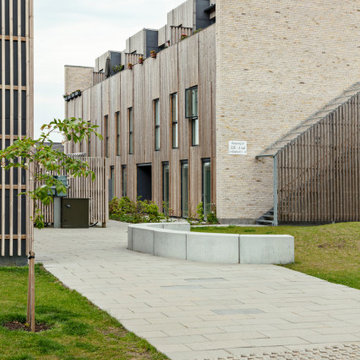
Kirsebærhaven en etagebebyggelse, hvor det arkitektoniske greb er med til at understøtte en bebyggelse, hvor fællesskab og privatliv går hånd i hånd.
Der er lagt vægt på at skabe ydre og indre rum, hvor gode lysforhold og gedigne, naturlige materialer skaber velvære og trivsel.
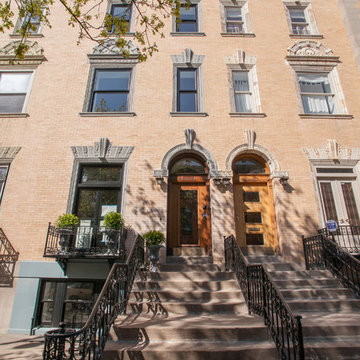
Photo of a traditional three-storey brick beige townhouse exterior in New York with a flat roof and a mixed roof.
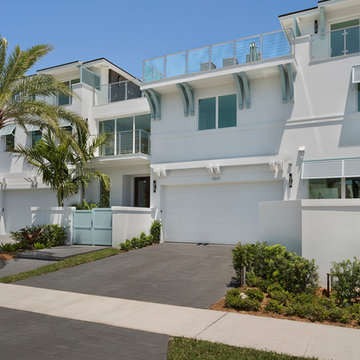
Front Exterior
Photo of a mid-sized contemporary three-storey white townhouse exterior in Other with mixed siding, a flat roof and a mixed roof.
Photo of a mid-sized contemporary three-storey white townhouse exterior in Other with mixed siding, a flat roof and a mixed roof.
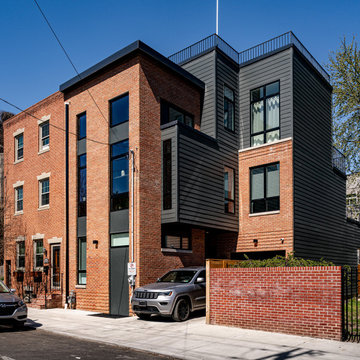
This is an example of a large contemporary three-storey grey townhouse exterior in Philadelphia with mixed siding, a flat roof, a mixed roof, a black roof and clapboard siding.
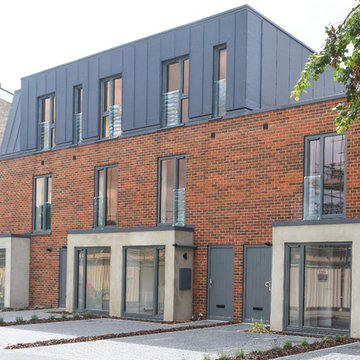
not known
Mid-sized contemporary three-storey brick red townhouse exterior in Other with a gambrel roof and a mixed roof.
Mid-sized contemporary three-storey brick red townhouse exterior in Other with a gambrel roof and a mixed roof.
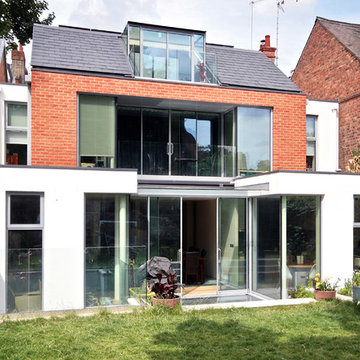
We were originally asked by the Clients to remodel and enlarge small 1950s townhouse standing on a pleasantly secluded south-facing plot. But after some analysis it became obvious that poor quality and modest size of the original house was making it unviable for transformation into a comfortable residence. Demolishing the original house and building a new modern house in its place was the only possible alternative.
We prepared the designs, negotiated and obtained planning permission for demolishing the existing house and building a new larger one with large new basement in its place. The new house has more than double the floor area of the original one. It is of extremely high environmental standards, with comfortable and spacious floor plans and is of inoffensive design that sits tactfully between its neighbours offering harmonious addition to the Conservation Area.
To achieve continuity of the streetscape the construction materials chosen for the new house are referencing the prevailing materials of the neighbouring houses. The design allows the house to assert it own visual identity, but without jarring contrasts to its immediate neighbours.
The front facade finished in visually heavier masonry with relatively small window openings is more enclosing in appearance, while the private rear facade in mainly white render and glass opens the house to the southern sunlight, to the private rear garden and to the attractive views beyond.
Placing all family areas and most bedrooms on the warm and sunny south-facing rear side and the services and auxiliary areas on the colder north-facing front side contribute to the energy efficient floor plans. Extensive energy-saving measures include a bank photovoltaic panels supplementing the normal electricity supply and offsetting 1.5 tonnes of CO2 per year.
The interior design fit-out was carefully designed to express and complement the modern, sustainable and energy-conscious ethos of the new house. The styling and the natural materials chosen create comfortable light-filled contemporary interiors of timeless character.
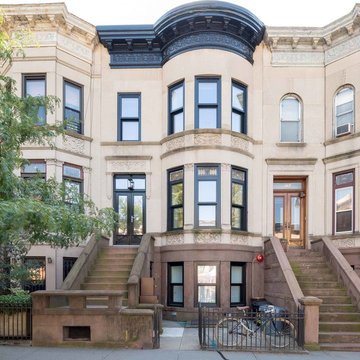
Historic limestone facade with Passive House windows and doors. JPDA
Inspiration for a mid-sized traditional three-storey stucco beige townhouse exterior in New York with a flat roof and a mixed roof.
Inspiration for a mid-sized traditional three-storey stucco beige townhouse exterior in New York with a flat roof and a mixed roof.
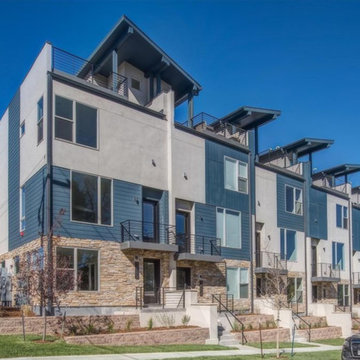
Photo of a mid-sized modern three-storey beige townhouse exterior in Denver with concrete fiberboard siding, a shed roof and a mixed roof.
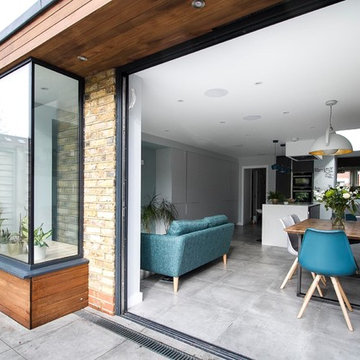
Gilda Cevasco
This is an example of a mid-sized contemporary three-storey brown townhouse exterior in Surrey with wood siding, a flat roof and a mixed roof.
This is an example of a mid-sized contemporary three-storey brown townhouse exterior in Surrey with wood siding, a flat roof and a mixed roof.
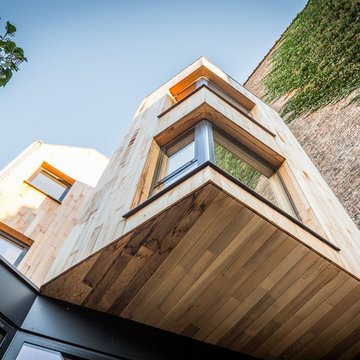
Utku Pekli
Inspiration for an expansive contemporary three-storey brick red townhouse exterior in Brussels with a mixed roof and a gable roof.
Inspiration for an expansive contemporary three-storey brick red townhouse exterior in Brussels with a mixed roof and a gable roof.
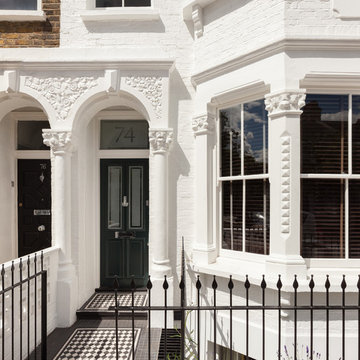
Peter Landers
Design ideas for a large contemporary three-storey stucco white townhouse exterior in London with a gable roof and a mixed roof.
Design ideas for a large contemporary three-storey stucco white townhouse exterior in London with a gable roof and a mixed roof.
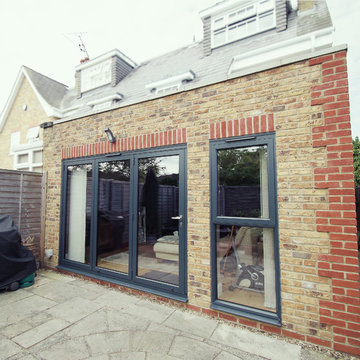
Photo of a small contemporary three-storey brick brown townhouse exterior in Surrey with a flat roof and a mixed roof.
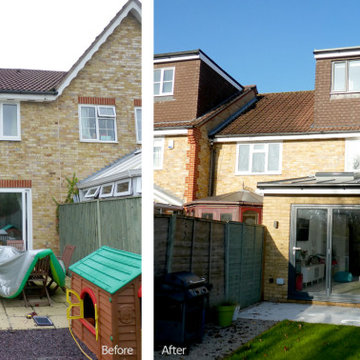
Photo of a small contemporary three-storey townhouse exterior in Hertfordshire with mixed siding and a mixed roof.
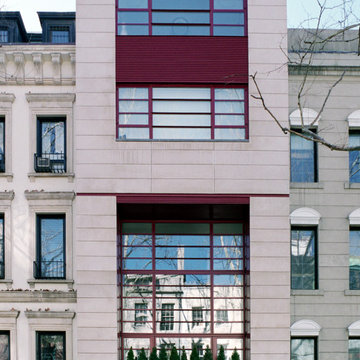
Photo of a modern three-storey concrete beige townhouse exterior in New York with a flat roof and a mixed roof.
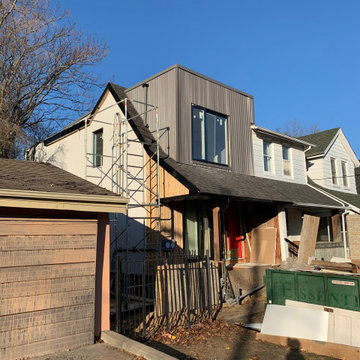
Renovation of an existing semi complete with an addition and legal separate unit in the basement.
This is an example of a mid-sized contemporary two-storey grey townhouse exterior in Toronto with mixed siding, a flat roof, a mixed roof and a white roof.
This is an example of a mid-sized contemporary two-storey grey townhouse exterior in Toronto with mixed siding, a flat roof, a mixed roof and a white roof.
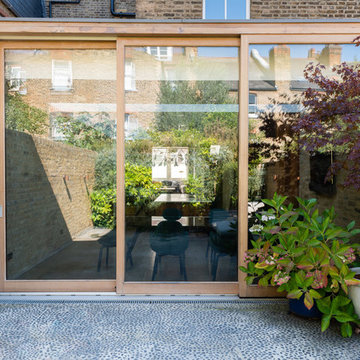
Caroline Mardon
Photo of a mid-sized modern one-storey brick yellow townhouse exterior in London with a flat roof and a mixed roof.
Photo of a mid-sized modern one-storey brick yellow townhouse exterior in London with a flat roof and a mixed roof.
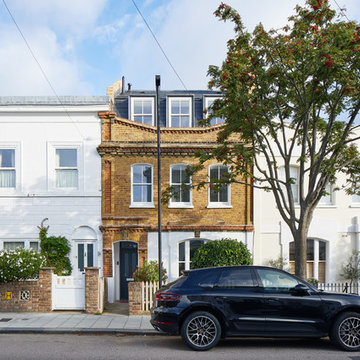
A retrofit of a Victorian townhouse with mansard loft extension and 2-storey rear/ side extension. Insulated using breathable wood-fibre products, filled with daylight and dramatic double-height spaces.
Photos: Andy Stagg
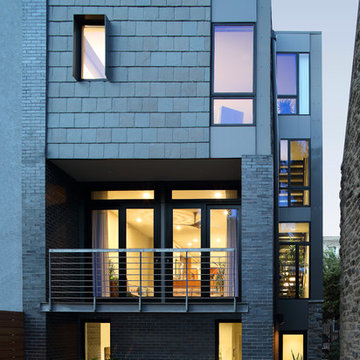
View of the rear elevation at dusk showing great room and stair hall in the interior.
Design by: RKM Architects
Image by: Matt Wargo
This is an example of a large modern three-storey grey townhouse exterior in Philadelphia with stone veneer, a flat roof and a mixed roof.
This is an example of a large modern three-storey grey townhouse exterior in Philadelphia with stone veneer, a flat roof and a mixed roof.
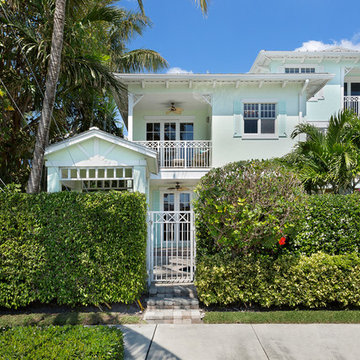
In the light-filled south end position, this beautiful island-inspired townhome features a private gated garden courtyard that creates an inviting outdoor living space with covered and open terrace areas around the heated splash pool. Behind the residence are the two-bay garage and two parking spaces, also gated. This estate is offered at $1.675 Million USD.
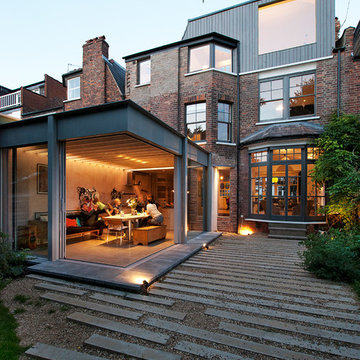
A contemporary rear extension, retrofit and refurbishment to a terrace house. Rear extension is a steel framed garden room with cantilevered roof which forms a porch when sliding doors are opened. Interior of the house is opened up. New rooflight above an atrium within the middle of the house. Large window to the timber clad loft extension looks out over Muswell Hill.
Lyndon Douglas
Townhouse Exterior Design Ideas with a Mixed Roof
6