Townhouse Exterior Design Ideas with a Mixed Roof
Refine by:
Budget
Sort by:Popular Today
121 - 140 of 420 photos
Item 1 of 3
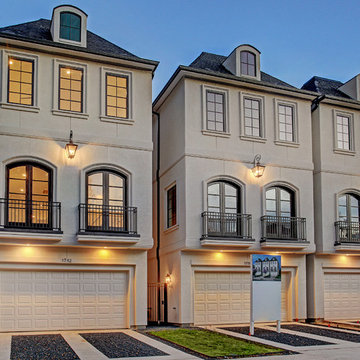
Photo of a large industrial three-storey stucco beige townhouse exterior in Houston with a mixed roof.
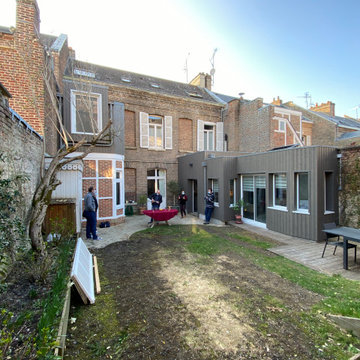
La surélévation ( création d 'une salle de bain) prend place à gauche,
La cuisine a droite à bénéificiée d'une isolation par l'extérieur, changement des menuiseries et création d'une toiture terrasse avec velux
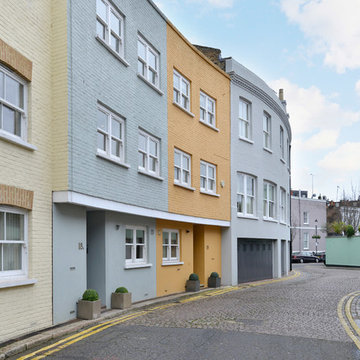
Inspiration for a mid-sized contemporary three-storey brick multi-coloured townhouse exterior in London with a flat roof and a mixed roof.
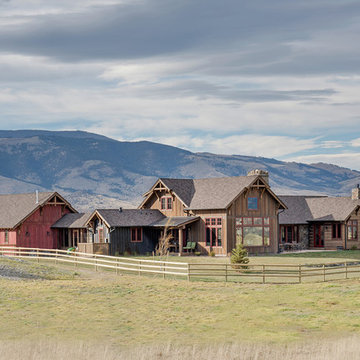
Country multi-coloured townhouse exterior in Other with wood siding, a gable roof and a mixed roof.
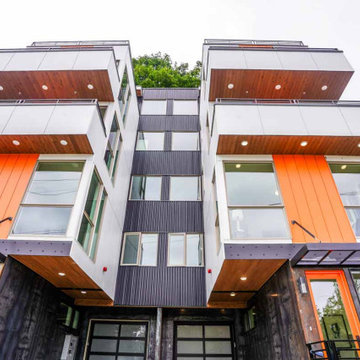
This beautifully built contemporary home provides panoramic city and ocean views. Soaring 5 floors with a private elevator and master suite, it offers an elaborately built bathroom & private balcony.
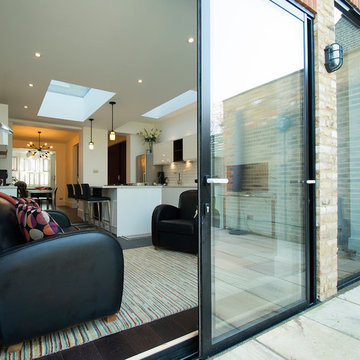
Small modern one-storey brick brown townhouse exterior in Surrey with a flat roof and a mixed roof.
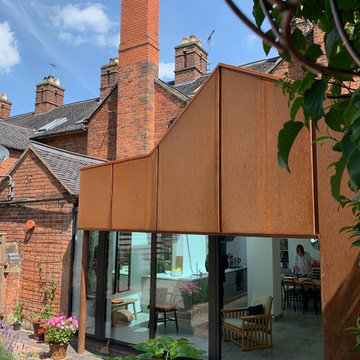
Our ’Corten Extension’ project; new open plan kitchen-diner as part of a side-return and rear single storey extension and remodel to a Victorian terrace. The Corten blends in beautifully with the existing brick whilst the plan form kicks out towards the garden to create a small sheltered seating area.
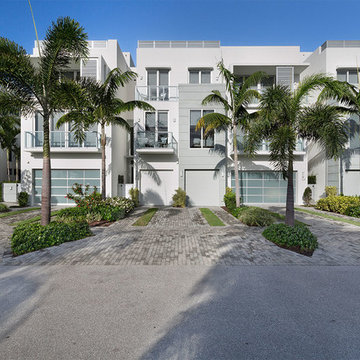
Front Exterior
This is an example of a mid-sized modern three-storey concrete multi-coloured townhouse exterior in Miami with a flat roof and a mixed roof.
This is an example of a mid-sized modern three-storey concrete multi-coloured townhouse exterior in Miami with a flat roof and a mixed roof.
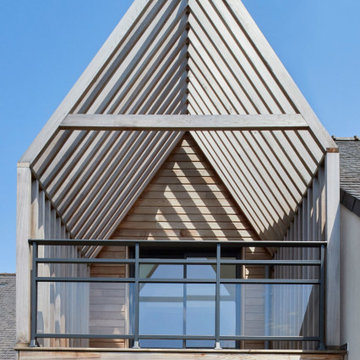
Inspiration for a small contemporary two-storey multi-coloured townhouse exterior in Paris with wood siding, a gable roof, a mixed roof, a brown roof and board and batten siding.
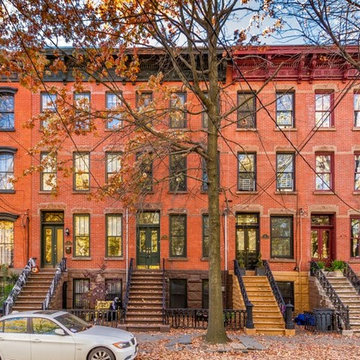
On West Hamilton Place in the Hamilton Park Historic District, the Dixon Projects team was asked to give this historic home a suite of amenities that harmonized with its park-facing location.
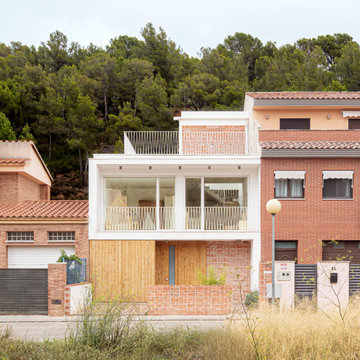
Mid-sized contemporary three-storey white townhouse exterior in Other with mixed siding, a flat roof and a mixed roof.
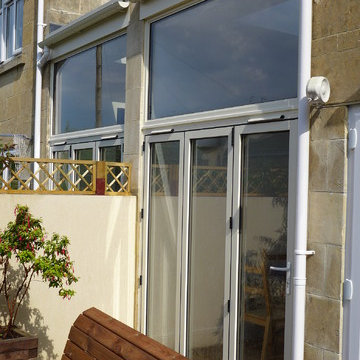
Glazed double side return extensions on neighbouring properties with powder coated aluminium frames, roof lights, and bifold doors opening on to flush patio.
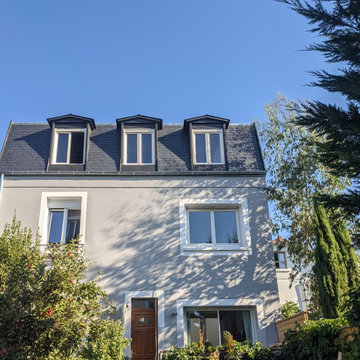
surélévation de la maison avec création d'un étage supplémentaire, 6 fenetre en chien assis, toit mansard 4 pans.
Inspiration for a large transitional three-storey grey townhouse exterior in Paris with a hip roof, a mixed roof and a grey roof.
Inspiration for a large transitional three-storey grey townhouse exterior in Paris with a hip roof, a mixed roof and a grey roof.
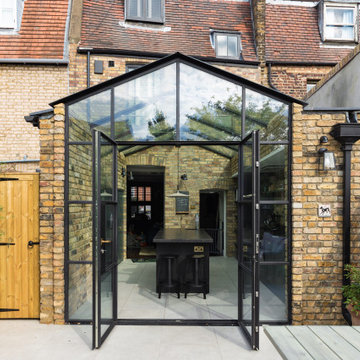
Photo of a small industrial brick beige townhouse exterior in London with a gable roof and a mixed roof.
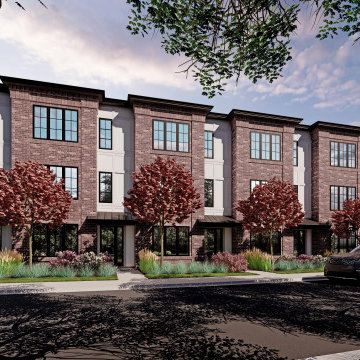
A one-of-a-kind townhome development created for families by family people. The highly anticipated, premier townhome development is nestled in the desirable community of Discovery Ridge in southwest Calgary.
These uniquely designed layouts include two and three bedroom configurations including dual-master bedroom layouts. And with features such as upper-floor laundry, open dining and living spaces, attached garages, versatile flex spaces and the option to add an elevator your family will be able to enjoy these homes for years to come.
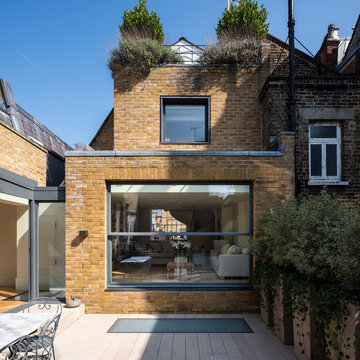
Situated within a Royal Borough of Kensington and Chelsea conservation area, this unique home was most recently remodelled in the 1990s by the Manser Practice and is comprised of two perpendicular townhouses connected by an L-shaped glazed link.
Initially tasked with remodelling the house’s living, dining and kitchen areas, Studio Bua oversaw a seamless extension and refurbishment of the wider property, including rear extensions to both townhouses, as well as a replacement of the glazed link between them.
The design, which responds to the client’s request for a soft, modern interior that maximises available space, was led by Studio Bua’s ex-Manser Practice principal Mark Smyth. It combines a series of small-scale interventions, such as a new honed slate fireplace, with more significant structural changes, including the removal of a chimney and threading through of a new steel frame.
Studio Bua, who were eager to bring new life to the space while retaining its original spirit, selected natural materials such as oak and marble to bring warmth and texture to the otherwise minimal interior. Also, rather than use a conventional aluminium system for the glazed link, the studio chose to work with specialist craftsmen to create a link in lacquered timber and glass.
The scheme also includes the addition of a stylish first-floor terrace, which is linked to the refurbished living area by a large sash window and features a walk-on rooflight that brings natural light to the redesigned master suite below. In the master bedroom, a new limestone-clad bathtub and bespoke vanity unit are screened from the main bedroom by a floor-to-ceiling partition, which doubles as hanging space for an artwork.
Studio Bua’s design also responds to the client’s desire to find new opportunities to display their art collection. To create the ideal setting for artist Craig-Martin’s neon pink steel sculpture, the studio transformed the boiler room roof into a raised plinth, replaced the existing rooflight with modern curtain walling and worked closely with the artist to ensure the lighting arrangement perfectly frames the artwork.
Contractor: John F Patrick
Structural engineer: Aspire Consulting
Photographer: Andy Matthews
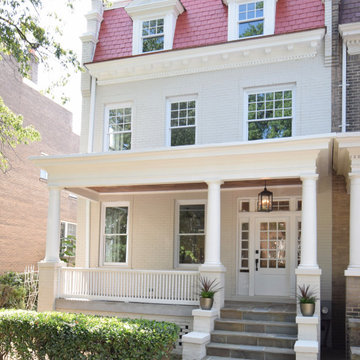
Inviting front porch accented with flagstone pavers, finished ceiling and large exterior lantern. Beautiful slate roof on this historic gem in Mount Pleasant DC.
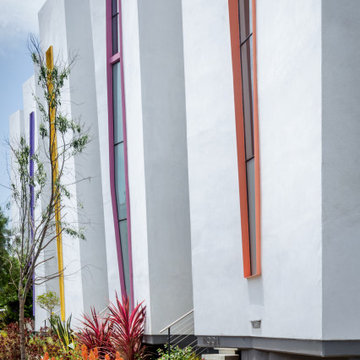
5 unit small lot subdivision
Inspiration for a mid-sized modern three-storey stucco white townhouse exterior in Los Angeles with a flat roof and a mixed roof.
Inspiration for a mid-sized modern three-storey stucco white townhouse exterior in Los Angeles with a flat roof and a mixed roof.
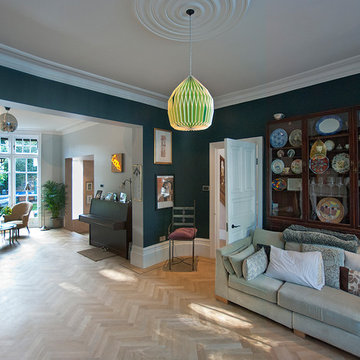
A contemporary rear extension, retrofit and refurbishment to a terrace house. Rear extension is a steel framed garden room with cantilevered roof which forms a porch when sliding doors are opened. Interior of the house is opened up. New rooflight above an atrium within the middle of the house. Large window to the timber clad loft extension looks out over Muswell Hill.
Lyndon Douglas
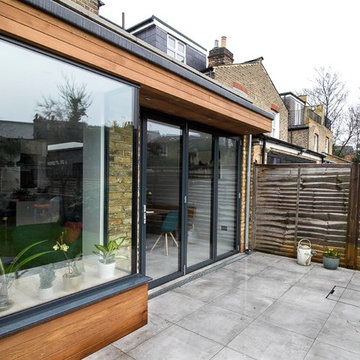
Gilda Cevasco
Mid-sized contemporary three-storey brown townhouse exterior in Surrey with wood siding, a flat roof and a mixed roof.
Mid-sized contemporary three-storey brown townhouse exterior in Surrey with wood siding, a flat roof and a mixed roof.
Townhouse Exterior Design Ideas with a Mixed Roof
7