Townhouse Exterior Design Ideas with a Mixed Roof
Refine by:
Budget
Sort by:Popular Today
81 - 100 of 420 photos
Item 1 of 3
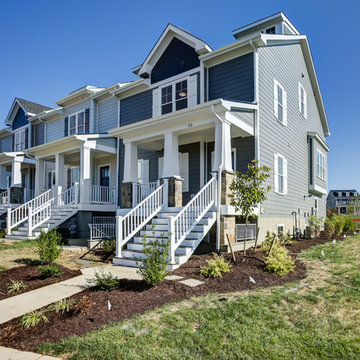
Inspiration for an arts and crafts three-storey grey townhouse exterior in Other with concrete fiberboard siding and a mixed roof.

This is an example of a large traditional brick white townhouse exterior in London with four or more storeys, a flat roof, a mixed roof and a black roof.
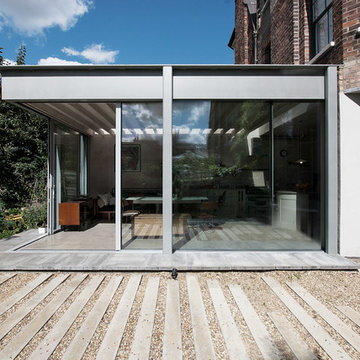
A contemporary rear extension, retrofit and refurbishment to a terrace house. Rear extension is a steel framed garden room with cantilevered roof which forms a porch when sliding doors are opened. Interior of the house is opened up. New rooflight above an atrium within the middle of the house. Large window to the timber clad loft extension looks out over Muswell Hill.
Lyndon Douglas
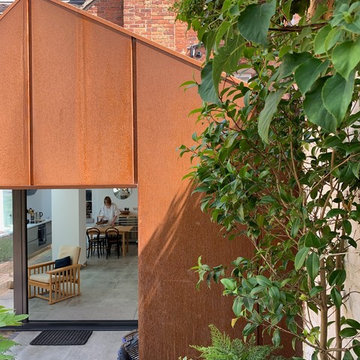
Our ’Corten Extension’ project; new open plan kitchen-diner as part of a side-return and rear single storey extension and remodel to a Victorian terrace. The Corten blends in beautifully with the existing brick whilst the plan form kicks out towards the garden to create a small sheltered seating area.
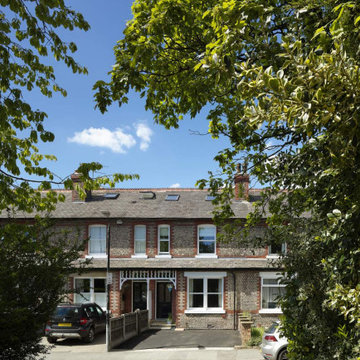
This three-bedroom mid-terrace Victorian cottage is typical of the building stock of this age in Timperley. Whilst functional the third bedroom on the first floor was too small and this family of four were sharing one bathroom. Calderpeel Architects understood that whilst one could add another bedroom to this house with a simple loft conversion this would not address the family’s needs and would undoubtedly create an imbalance between the amount of living and bed space.
A loft conversion has created a new double bedroom space with an ensuite shower room housed within a new rear dormer construction. The high ceilings on the first floor allowed us to drop the floor in the loft to create the extra head height in this space without detrimentally affecting the ceiling height in the new bedroom and shower room on the first floor. The ceiling in these rooms have coffers that take the ceiling back up to original heights against the external walls to maintain the existing window head heights.
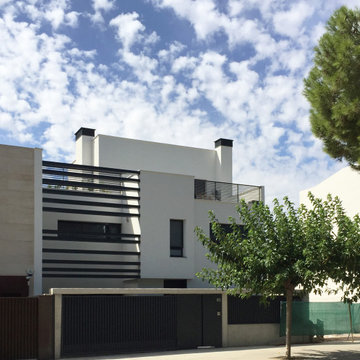
Inspiration for a mid-sized contemporary white townhouse exterior in Other with four or more storeys, concrete fiberboard siding, a flat roof and a mixed roof.
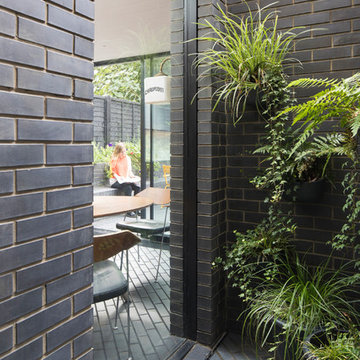
Light well looking through to dining space and garden.
Photograph © Tim Crocker
Contemporary one-storey brick black townhouse exterior in London with a flat roof and a mixed roof.
Contemporary one-storey brick black townhouse exterior in London with a flat roof and a mixed roof.
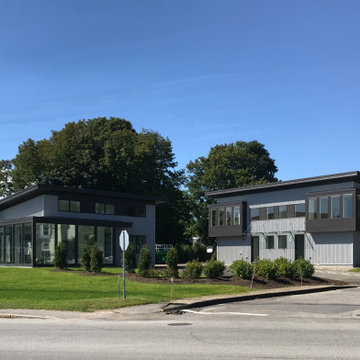
Southeast view of townhouses, landscaping, drive entry, etc.
This is an example of a mid-sized modern two-storey grey townhouse exterior in Portland Maine with metal siding, a shed roof and a mixed roof.
This is an example of a mid-sized modern two-storey grey townhouse exterior in Portland Maine with metal siding, a shed roof and a mixed roof.
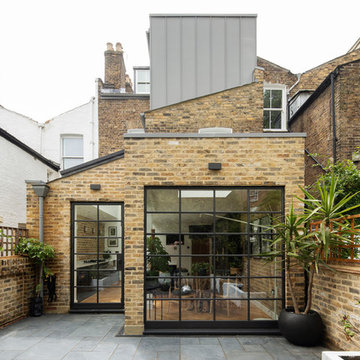
External view toward the extensions at ground level as well as the roof level extension in zinc
Photo by Richard Chivers
This is an example of an eclectic three-storey brown townhouse exterior in London with metal siding, a gable roof and a mixed roof.
This is an example of an eclectic three-storey brown townhouse exterior in London with metal siding, a gable roof and a mixed roof.
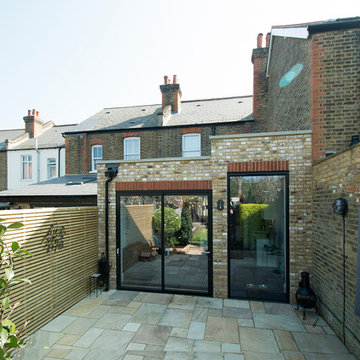
Inspiration for a small one-storey brick brown townhouse exterior with a flat roof and a mixed roof.
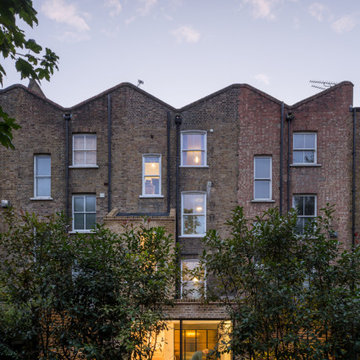
Evening view from the upper garden looking towards the rear extension and terrace.
This is an example of a mid-sized modern three-storey brick yellow townhouse exterior in Essex with a flat roof and a mixed roof.
This is an example of a mid-sized modern three-storey brick yellow townhouse exterior in Essex with a flat roof and a mixed roof.
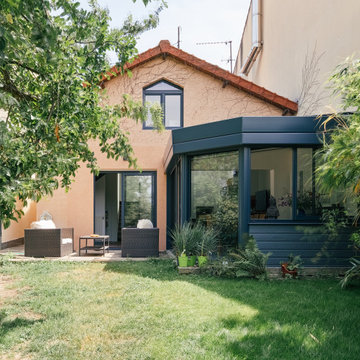
Design ideas for a mid-sized contemporary three-storey orange townhouse exterior in Paris with mixed siding, a gable roof and a mixed roof.
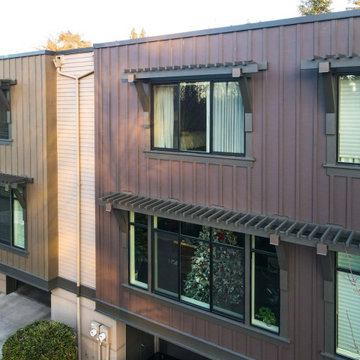
For this siding renovation, the new exterior features of the townhouse are made of deep earthy accent stucco that highlights the brown wood used as a siding panel extending to the back of the house. The house was also designed with a torch-down type of roof complementary to the stucco-Brownwood siding panel.
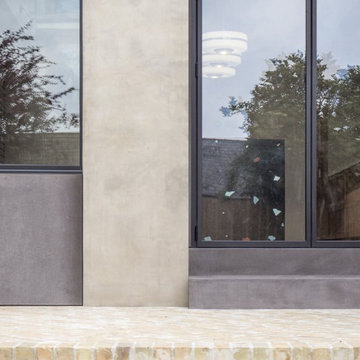
Mid-sized modern one-storey concrete grey townhouse exterior in London with a flat roof and a mixed roof.
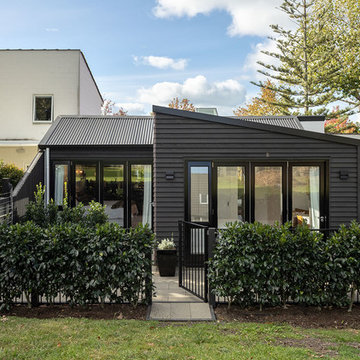
The house's geometry was very sharp and fun to play with. The rear of the house faces a shared park, and its profile was kept soft and low-key to unobtrusively fit into its surroundings.
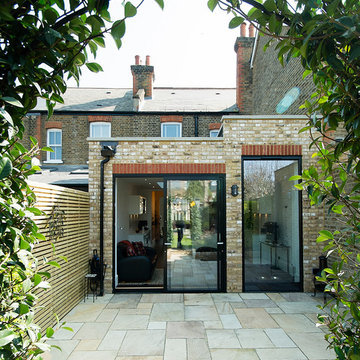
Inspiration for a small modern one-storey brick brown townhouse exterior with a flat roof and a mixed roof.
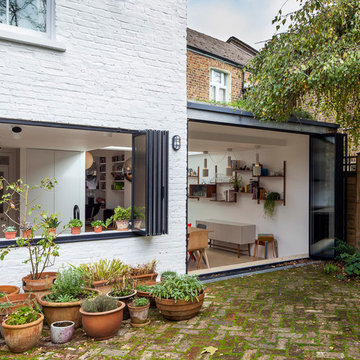
An award winning project to transform a two storey Victorian terrace house into a generous family home with the addition of both a side extension and loft conversion.
The side extension provides a light filled open plan kitchen/dining room under a glass roof and bi-folding doors gives level access to the south facing garden. A generous master bedroom with en-suite is housed in the converted loft. A fully glazed dormer provides the occupants with an abundance of daylight and uninterrupted views of the adjacent Wendell Park.
Winner of the third place prize in the New London Architecture 'Don't Move, Improve' Awards 2016
Photograph: Salt Productions
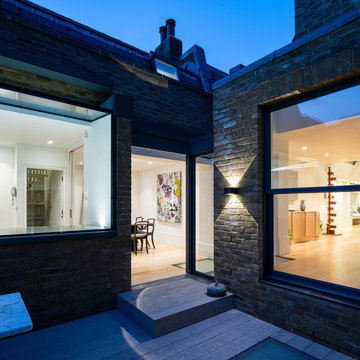
Situated within a Royal Borough of Kensington and Chelsea conservation area, this unique home was most recently remodelled in the 1990s by the Manser Practice and is comprised of two perpendicular townhouses connected by an L-shaped glazed link.
Initially tasked with remodelling the house’s living, dining and kitchen areas, Studio Bua oversaw a seamless extension and refurbishment of the wider property, including rear extensions to both townhouses, as well as a replacement of the glazed link between them.
The design, which responds to the client’s request for a soft, modern interior that maximises available space, was led by Studio Bua’s ex-Manser Practice principal Mark Smyth. It combines a series of small-scale interventions, such as a new honed slate fireplace, with more significant structural changes, including the removal of a chimney and threading through of a new steel frame.
Studio Bua, who were eager to bring new life to the space while retaining its original spirit, selected natural materials such as oak and marble to bring warmth and texture to the otherwise minimal interior. Also, rather than use a conventional aluminium system for the glazed link, the studio chose to work with specialist craftsmen to create a link in lacquered timber and glass.
The scheme also includes the addition of a stylish first-floor terrace, which is linked to the refurbished living area by a large sash window and features a walk-on rooflight that brings natural light to the redesigned master suite below. In the master bedroom, a new limestone-clad bathtub and bespoke vanity unit are screened from the main bedroom by a floor-to-ceiling partition, which doubles as hanging space for an artwork.
Studio Bua’s design also responds to the client’s desire to find new opportunities to display their art collection. To create the ideal setting for artist Craig-Martin’s neon pink steel sculpture, the studio transformed the boiler room roof into a raised plinth, replaced the existing rooflight with modern curtain walling and worked closely with the artist to ensure the lighting arrangement perfectly frames the artwork.
Contractor: John F Patrick
Structural engineer: Aspire Consulting
Photographer: Andy Matthews
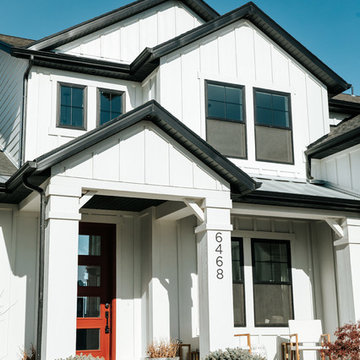
This is an example of a country two-storey white townhouse exterior in Salt Lake City with a mixed roof.
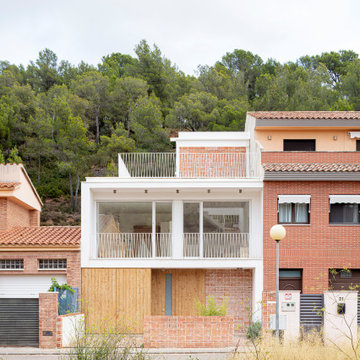
This is an example of a mid-sized contemporary three-storey white townhouse exterior in Other with mixed siding, a flat roof and a mixed roof.
Townhouse Exterior Design Ideas with a Mixed Roof
5