All Fireplaces Traditional Basement Design Ideas
Refine by:
Budget
Sort by:Popular Today
61 - 80 of 1,780 photos
Item 1 of 3
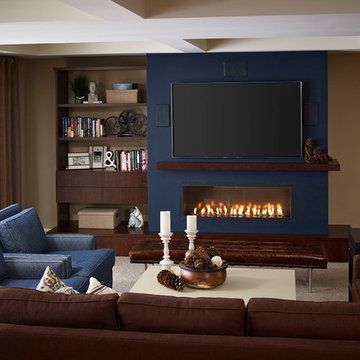
This is an example of a large traditional walk-out basement in Toronto with beige walls, carpet, a ribbon fireplace, a plaster fireplace surround and beige floor.
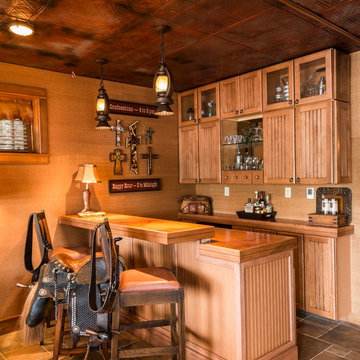
Interior designer Scott Dean's home on Sun Valley Lake
This is an example of a mid-sized traditional walk-out basement in Other with ceramic floors, orange walls and a standard fireplace.
This is an example of a mid-sized traditional walk-out basement in Other with ceramic floors, orange walls and a standard fireplace.
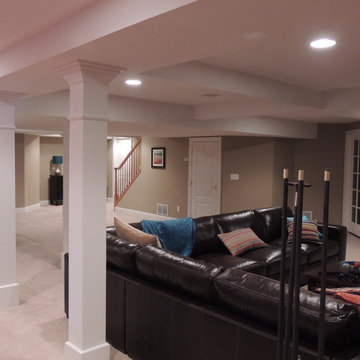
Mid-sized traditional look-out basement in Detroit with beige walls, carpet, a standard fireplace and a stone fireplace surround.

Not your ordinary basement family room. Lots of custom details from cabinet colors, decorative patterned carpet to wood and wallpaper on the ceiling.
A great place to wind down after a long busy day.
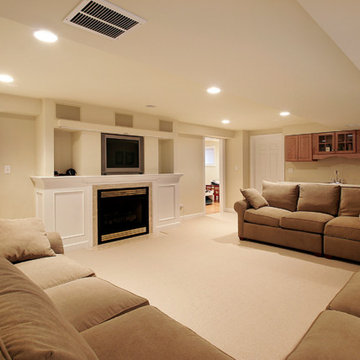
Photo of a mid-sized traditional fully buried basement in Philadelphia with yellow walls, carpet, a standard fireplace, a plaster fireplace surround and beige floor.
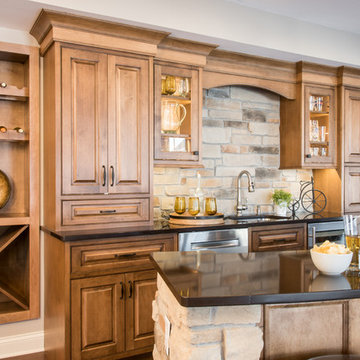
This is an example of a large traditional basement in St Louis with beige walls, vinyl floors, a standard fireplace, a stone fireplace surround and brown floor.
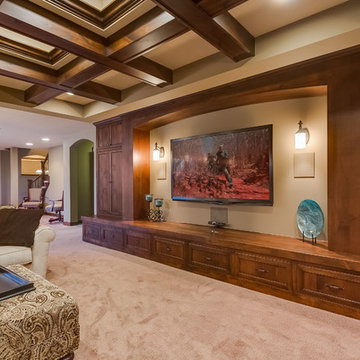
Excellent woodwork is showcased in this home theater. ©Finished Basement Company
Design ideas for a mid-sized traditional look-out basement in Minneapolis with beige walls, carpet, a standard fireplace, a stone fireplace surround and beige floor.
Design ideas for a mid-sized traditional look-out basement in Minneapolis with beige walls, carpet, a standard fireplace, a stone fireplace surround and beige floor.
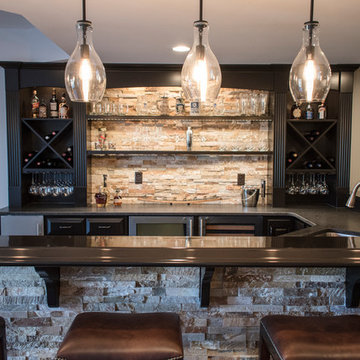
Inspiration for a large traditional walk-out basement in Louisville with beige walls, medium hardwood floors, a standard fireplace, a brick fireplace surround and brown floor.
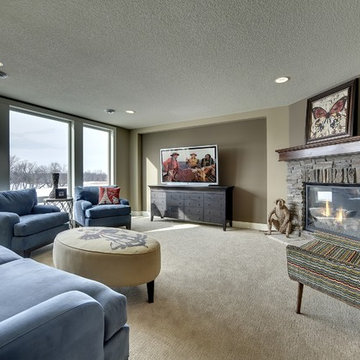
Architectural Designs Exclusive #HousePlan 73358HS is a 5 bed home with a sport court in the finished lower level. It gives you four bedrooms on the second floor and a fifth in the finished lower level. That's where you'll find your indoor sport court as well as a rec space and a bar.
Ready when you are! Where do YOU want to build?
Specs-at-a-glance
5 beds
4.5 baths
4,600+ sq. ft. including sport court
Plans: http://bit.ly/73358hs
#readywhenyouare
#houseplan
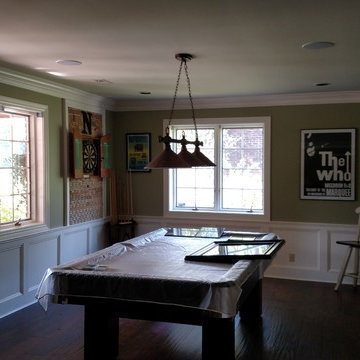
this project is a basement renovation that included removal of existing walls to create one large room with see through fireplace, new kitchen cabinets, new ceramic tile flooring, granite counter tops, creek stone work, wainscoting, new painting
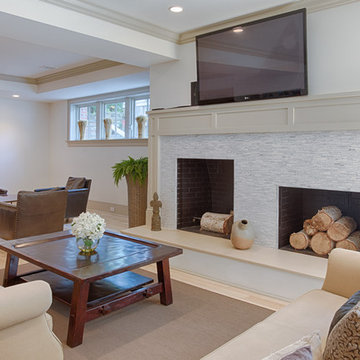
This Downtown Sophisticate is a new construction home in Greenwich, CT.
We provided complete custom mill work throughout this beautiful house.
We installed all cabinets, including kitchen cabinets, built-ins and window seats. Provided installation of wainscoting, all moldings, doors, and anything else wood related.
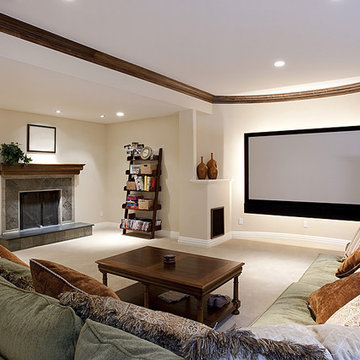
Photo of a large traditional fully buried basement in New York with white walls, carpet, a standard fireplace, a tile fireplace surround and white floor.
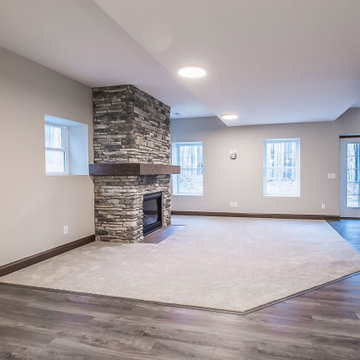
Basement walkout
Design ideas for an expansive traditional walk-out basement in Cleveland with grey walls, light hardwood floors, a standard fireplace and multi-coloured floor.
Design ideas for an expansive traditional walk-out basement in Cleveland with grey walls, light hardwood floors, a standard fireplace and multi-coloured floor.
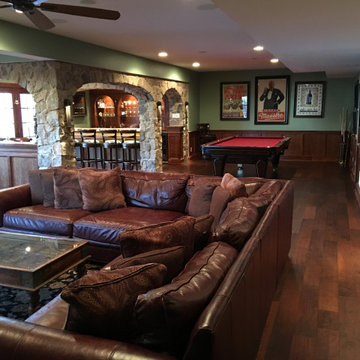
A full wet bar is tucked in the corner under real stone arches. Seating for four available at the cherry wood bar counter under custom hanging lights in the comfortable black bar stools with backs. Have a larger party? Not to worry, additional bar seating available on the opposite half wall with matching real stone arches and cherry wood counter. Your guests have full view of the arched cherry wood back cabinets complete with wall lights and ceiling light display areas highlighting the open glass shelving with all the glassware and memorabilia. Play a game or two of pool in the game area or sit in the super comfortable couches in front of the custom fireplace with cherry wood and real stone mantel. The cozy intimate atmosphere is completed throughout the basement thanks to strategic custom wall, hanging and recessed lighting as well as the consistent cherry wood wainscoting on the walls.
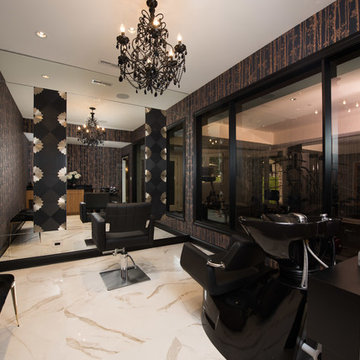
Home salon complete with salon-grade hair washing station and a mirror wall
Photo of a large traditional walk-out basement in Chicago with beige walls, laminate floors, a standard fireplace, a stone fireplace surround and brown floor.
Photo of a large traditional walk-out basement in Chicago with beige walls, laminate floors, a standard fireplace, a stone fireplace surround and brown floor.
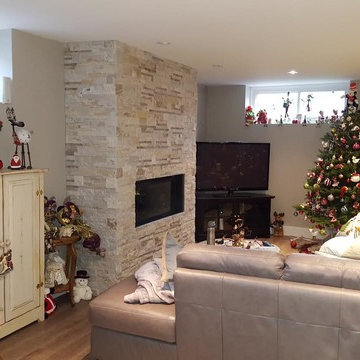
Photo of a mid-sized traditional basement in Orange County with beige walls, medium hardwood floors, a ribbon fireplace and a stone fireplace surround.
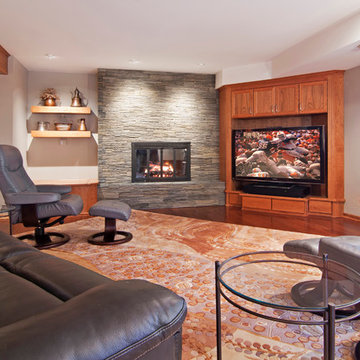
This is an example of a traditional look-out basement in Minneapolis with grey walls, dark hardwood floors, a standard fireplace and a stone fireplace surround.
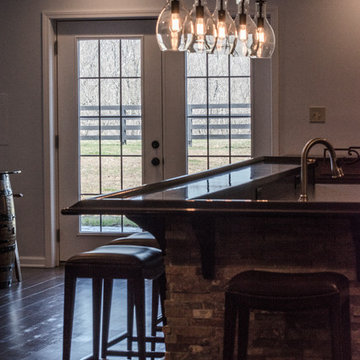
Inspiration for a large traditional walk-out basement in Louisville with beige walls, medium hardwood floors, a standard fireplace, a brick fireplace surround and brown floor.
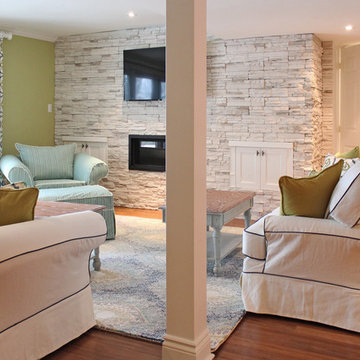
Laura Garner
Photo of a large traditional walk-out basement in Montreal with green walls, medium hardwood floors, a standard fireplace and a stone fireplace surround.
Photo of a large traditional walk-out basement in Montreal with green walls, medium hardwood floors, a standard fireplace and a stone fireplace surround.
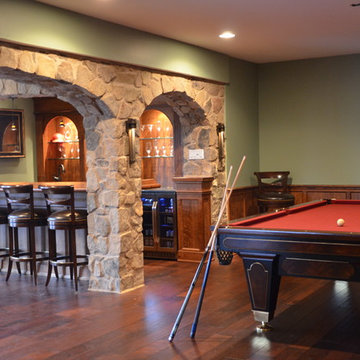
A full wet bar is tucked in the corner under real stone arches. Seating for four available at the cherry wood bar counter under custom hanging lights in the comfortable black bar stools with backs. Your guests have full view of the arched cherry wood back cabinets complete with wall lights and ceiling light display areas highlighting the open glass shelving with all the glassware and memorabilia. Get drinks ready on the marble counter tops by taking out the ingredients from the cherry wood cabinets and stainless-steel cooler. Play a game or two of pool in the game area or sit in the super comfortable couches in front of the custom fireplace with cherry wood and real stone mantel. The cozy intimate atmosphere is completed throughout the basement thanks to strategic custom wall, hanging and recessed lighting as well as the consistent cherry wood wainscoting on the walls.
All Fireplaces Traditional Basement Design Ideas
4