Traditional Basement Design Ideas with a Brick Fireplace Surround
Refine by:
Budget
Sort by:Popular Today
61 - 80 of 230 photos
Item 1 of 3
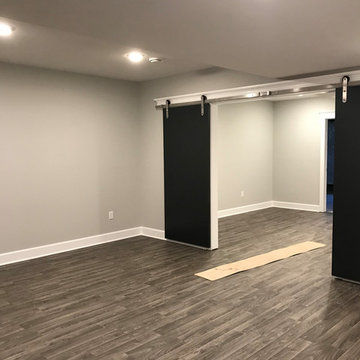
Design ideas for an expansive traditional look-out basement in New York with grey walls, vinyl floors, a standard fireplace, grey floor and a brick fireplace surround.
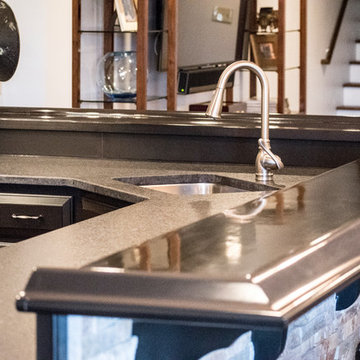
Photo of a large traditional walk-out basement in Louisville with beige walls, medium hardwood floors, a standard fireplace, a brick fireplace surround and brown floor.
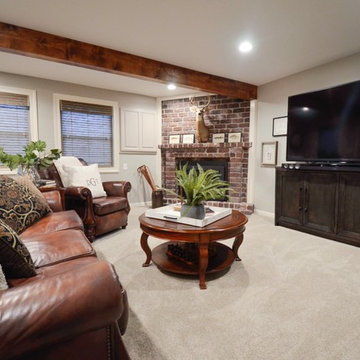
Photo of a mid-sized traditional walk-out basement in Kansas City with grey walls, a corner fireplace, a brick fireplace surround, beige floor and carpet.
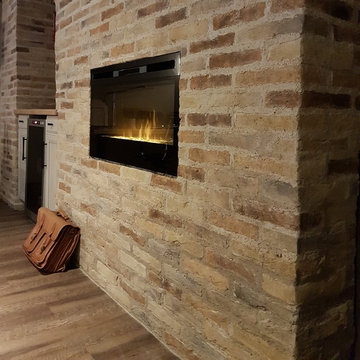
Reclaimed Brick Fireplace accent wall, with built in bar.
Inspiration for a mid-sized traditional fully buried basement in Toronto with vinyl floors, a standard fireplace, a brick fireplace surround and brown floor.
Inspiration for a mid-sized traditional fully buried basement in Toronto with vinyl floors, a standard fireplace, a brick fireplace surround and brown floor.
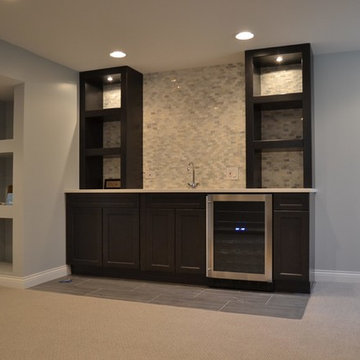
Large traditional fully buried basement in Chicago with beige walls, carpet, a wood stove, a brick fireplace surround and beige floor.
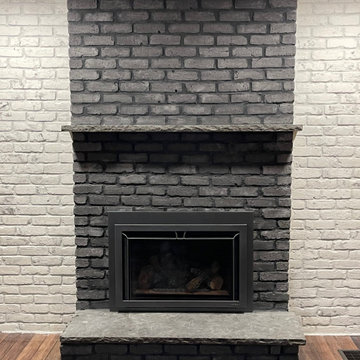
Photo of a traditional basement in Montreal with black walls, laminate floors, a standard fireplace, a brick fireplace surround, brown floor and brick walls.
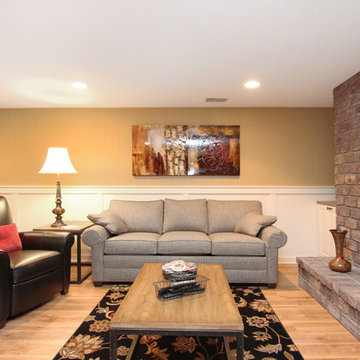
This basement was designed to be a welcoming space for guests to visit and hang out. The new wet bar anchors the space and provides the perfect spot for a bite to eat and a pint of beer. To lighten up the space we installed all new lighting, painted all the panelling, and added custom built-ins. Other custom touches include a lighted window box made for the homeowner's Apothecary sign and a closet for a kegerator.
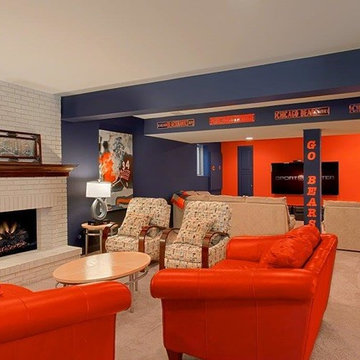
Large traditional basement in Chicago with carpet, a standard fireplace, a brick fireplace surround, black walls and beige floor.
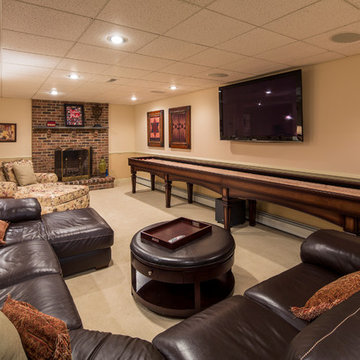
Herb Engelsberg
Design ideas for an expansive traditional basement in Philadelphia with beige walls, ceramic floors, a standard fireplace and a brick fireplace surround.
Design ideas for an expansive traditional basement in Philadelphia with beige walls, ceramic floors, a standard fireplace and a brick fireplace surround.
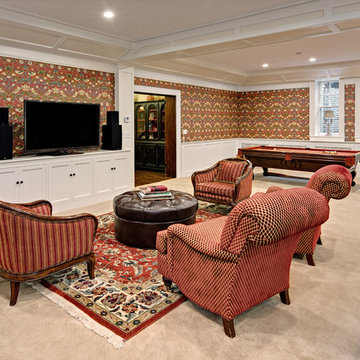
Design ideas for a large traditional walk-out basement in Minneapolis with multi-coloured walls, carpet, a standard fireplace, a brick fireplace surround and beige floor.
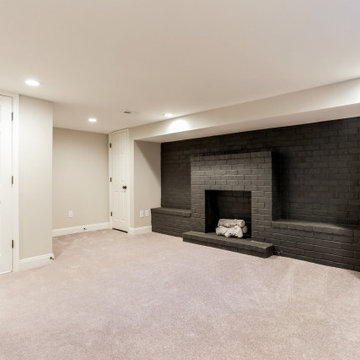
Design ideas for a large traditional fully buried basement in Baltimore with beige walls, carpet, a corner fireplace, a brick fireplace surround and brown floor.
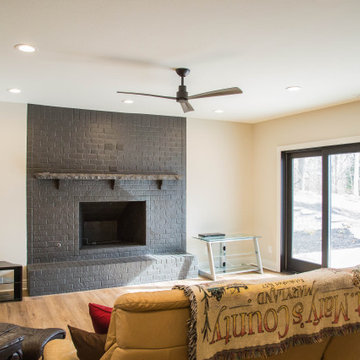
The walkout basement is perfect for year round entertaining with its brick fireplace and easy access to the outdoors.
Large traditional walk-out basement in Indianapolis with beige walls, medium hardwood floors, a standard fireplace, a brick fireplace surround and brown floor.
Large traditional walk-out basement in Indianapolis with beige walls, medium hardwood floors, a standard fireplace, a brick fireplace surround and brown floor.
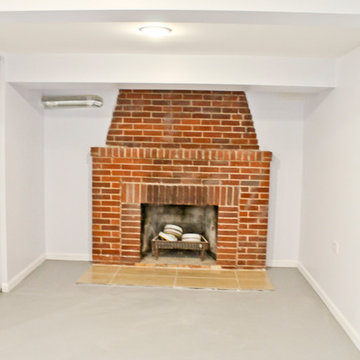
Conversion of unfurnished basement space, built full bathroom w/ walk-in shower and laundry room. New plumbing, sewage and electrical. Drywall with insulation, recessed lighting in the new ceiling with self-leveling concrete for flooring. Partition for mechanicals and storage with bi-folding doorway access.
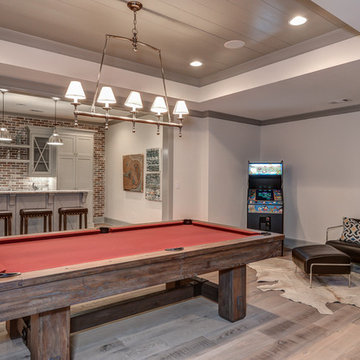
This is an example of an expansive traditional walk-out basement in Atlanta with grey walls, light hardwood floors and a brick fireplace surround.
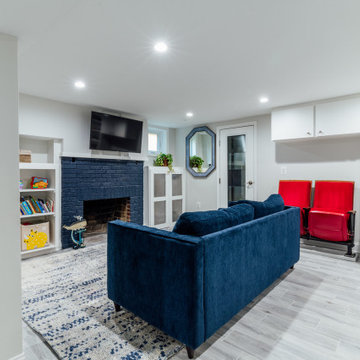
The owners wanted to add space to their DC home by utilizing the existing dark, wet basement. We were able to create a light, bright space for their growing family. Behind the walls we updated the plumbing, insulation and waterproofed the basement. You can see the beautifully finished space is multi-functional with a play area, TV viewing, new spacious bath and laundry room - the perfect space for a growing family.
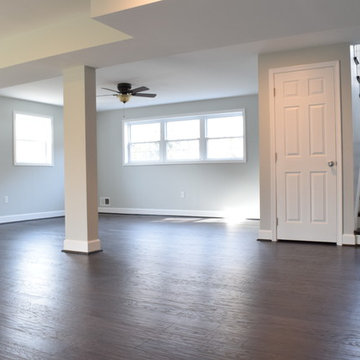
Large open inviting space with engineered wood flooring perfect spot for entertaining or getting cozy next to the fireplace.
This is an example of a large traditional walk-out basement in Baltimore with grey walls, dark hardwood floors, a brick fireplace surround and brown floor.
This is an example of a large traditional walk-out basement in Baltimore with grey walls, dark hardwood floors, a brick fireplace surround and brown floor.
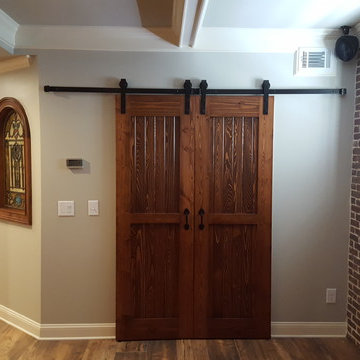
Double Barn Closet Doors
Inspiration for a mid-sized traditional look-out basement in Atlanta with grey walls, porcelain floors, a brick fireplace surround and brown floor.
Inspiration for a mid-sized traditional look-out basement in Atlanta with grey walls, porcelain floors, a brick fireplace surround and brown floor.
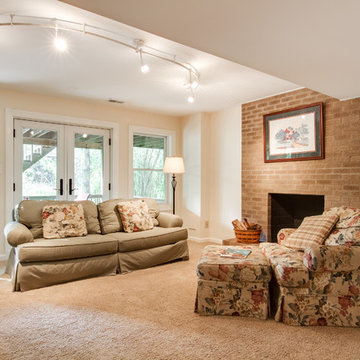
David Stewart
This is an example of a large traditional walk-out basement in Louisville with carpet, a standard fireplace, a brick fireplace surround and beige floor.
This is an example of a large traditional walk-out basement in Louisville with carpet, a standard fireplace, a brick fireplace surround and beige floor.
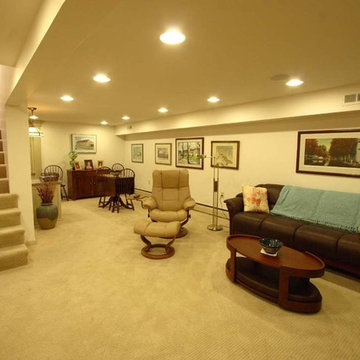
A steel beam and post were replaced by an engineered laminated beam to open up this basement family room. The post was about 5' in front of the steps and made it difficult to arrange furniture to see both the fireplace and the TV.
Tom Young Photography
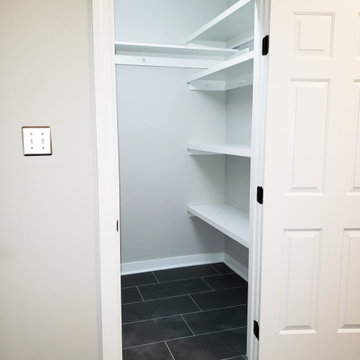
We were able to take a partially remodeled basement and give it a full facelift. We installed all new LVP flooring in the game, bar, stairs, and living room areas, tile flooring in the mud room and bar area, repaired and painted all the walls and ceiling, replaced the old drop ceiling tiles with decorative ones to give a coffered ceiling look, added more lighting, installed a new mantle, and changed out all the door hardware to black knobs and hinges. This is now truly a great place to entertain or just have some fun with the family.
Traditional Basement Design Ideas with a Brick Fireplace Surround
4