Traditional Basement Design Ideas with Dark Hardwood Floors
Refine by:
Budget
Sort by:Popular Today
1 - 20 of 581 photos
Item 1 of 3
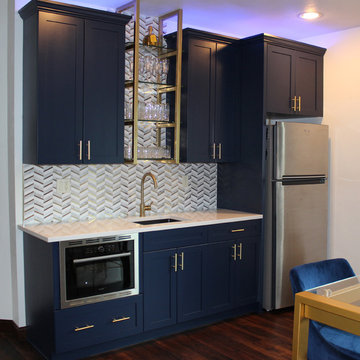
This lower level kitchenette/wet bar was designed with Mid Continent Cabinetry’s Vista line. A shaker Yorkshire door style was chosen in HDF (High Density Fiberboard) finished in a trendy Brizo Blue paint color. Vista Cabinetry is full access, frameless cabinetry built for more usable storage space.
The mix of soft, gold tone hardware accents, bold paint color and lots of decorative touches combine to create a wonderful, custom cabinetry look filled with tons of character.
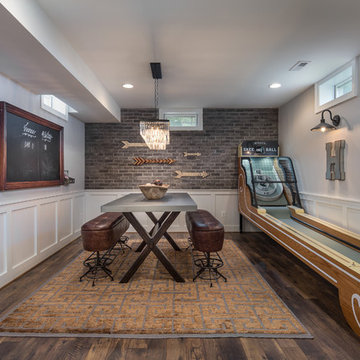
Traditional look-out basement in DC Metro with grey walls, dark hardwood floors and a game room.
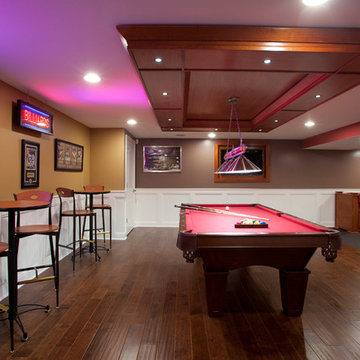
This is an example of a traditional look-out basement in Chicago with brown walls and dark hardwood floors.
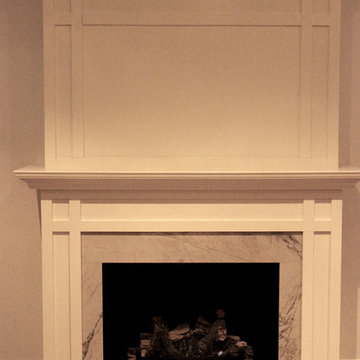
This is an example of a traditional look-out basement in Toronto with white walls, dark hardwood floors, a standard fireplace, a tile fireplace surround and brown floor.
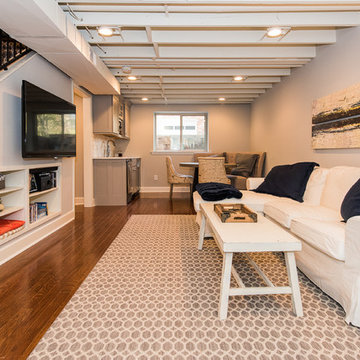
The homeowners were ready to renovate this basement to add more living space for the entire family. Before, the basement was used as a playroom, guest room and dark laundry room! In order to give the illusion of higher ceilings, the acoustical ceiling tiles were removed and everything was painted white. The renovated space is now used not only as extra living space, but also a room to entertain in.
Photo Credit: Natan Shar of BHAMTOURS
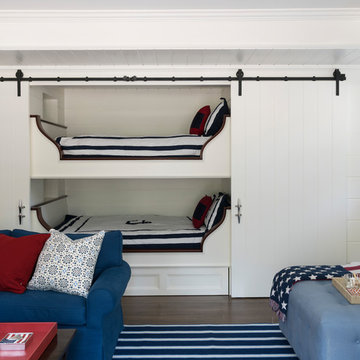
A nautical themed basement recreation room with shiplap paneling features v-groove board complements at the ceiling soffit and the barn doors that reveal a double bunk-bed niche with shelf space and trundle.
James Merrell Photography
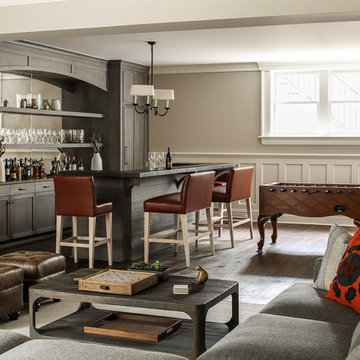
Builder: Orchard Hills Design and Construction, LLC
Interior Designer: ML Designs
Kitchen Designer: Heidi Piron
Landscape Architect: J. Kest & Company, LLC
Photographer: Christian Garibaldi
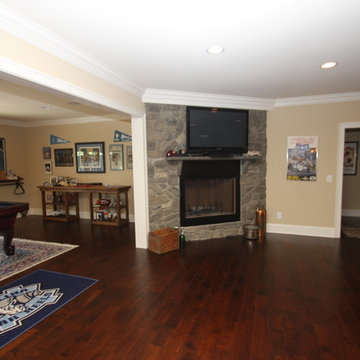
Jon Potter
Mid-sized traditional walk-out basement in Raleigh with dark hardwood floors, a standard fireplace, a stone fireplace surround, beige walls and brown floor.
Mid-sized traditional walk-out basement in Raleigh with dark hardwood floors, a standard fireplace, a stone fireplace surround, beige walls and brown floor.
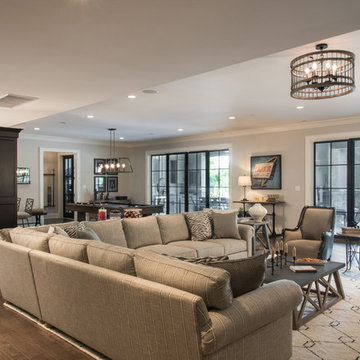
Design ideas for a large traditional basement in St Louis with a home bar, dark hardwood floors, a standard fireplace, a stone fireplace surround and brown floor.
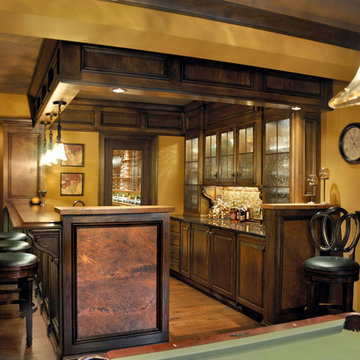
Full custom bar features hand-antiqued copper accents in the panels of the wainscoting and the raised countertops. Wood paneled header gives the bar a pub feel with the amber sconces
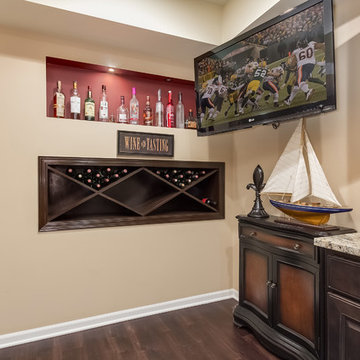
©Finished Basement Company
Bar wine rack and vase niche
Design ideas for a large traditional look-out basement in Chicago with beige walls, dark hardwood floors, no fireplace and brown floor.
Design ideas for a large traditional look-out basement in Chicago with beige walls, dark hardwood floors, no fireplace and brown floor.
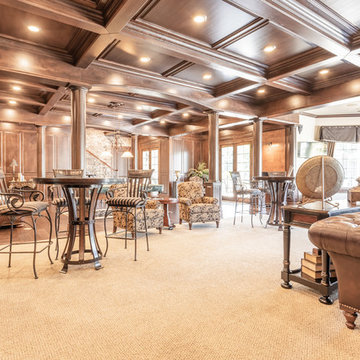
This is an example of a large traditional basement in Other with beige walls, dark hardwood floors, no fireplace and brown floor.
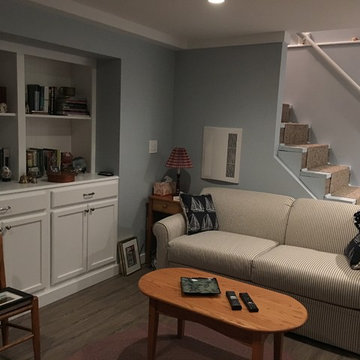
This is an example of a mid-sized traditional fully buried basement in Boston with grey walls, dark hardwood floors, a standard fireplace, a wood fireplace surround and brown floor.
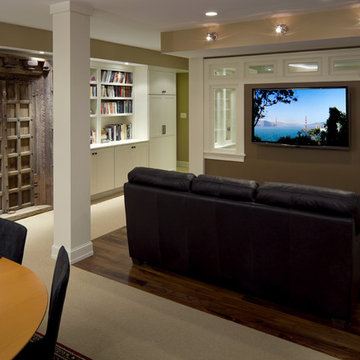
Design ideas for a traditional fully buried basement in Boston with brown walls and dark hardwood floors.
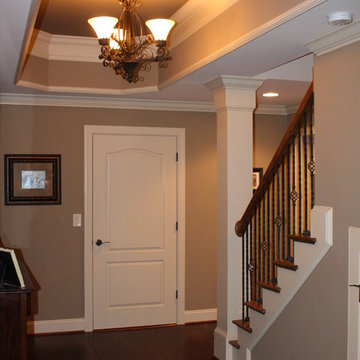
Open basement with decorative stairs
This is an example of a large traditional walk-out basement in Atlanta with beige walls, dark hardwood floors and a wood stove.
This is an example of a large traditional walk-out basement in Atlanta with beige walls, dark hardwood floors and a wood stove.
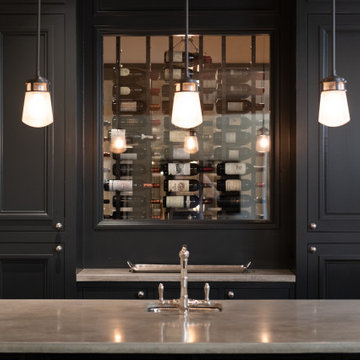
Large traditional basement in Atlanta with a home bar, beige walls, dark hardwood floors, brown floor and exposed beam.
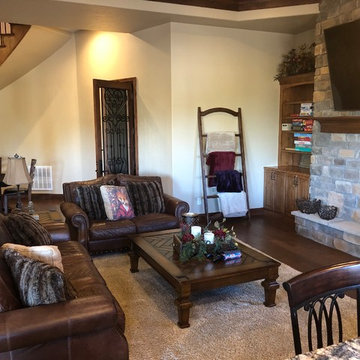
This is an example of a large traditional walk-out basement in Denver with beige walls, dark hardwood floors, a standard fireplace, brown floor and recessed.
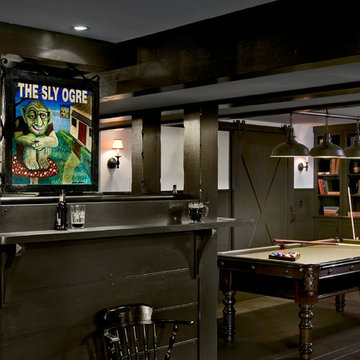
Basement Pub. Rob Karosis Photographer
Photo of a traditional fully buried basement in New York with dark hardwood floors, no fireplace, beige walls and grey floor.
Photo of a traditional fully buried basement in New York with dark hardwood floors, no fireplace, beige walls and grey floor.
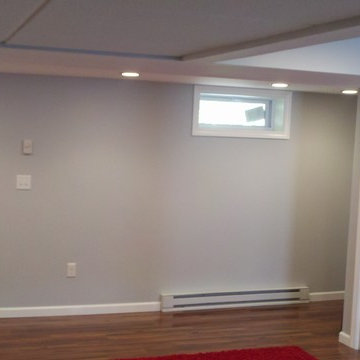
Basement in West Hartford, CT
Photo of a small traditional look-out basement in Bridgeport with blue walls, dark hardwood floors and no fireplace.
Photo of a small traditional look-out basement in Bridgeport with blue walls, dark hardwood floors and no fireplace.
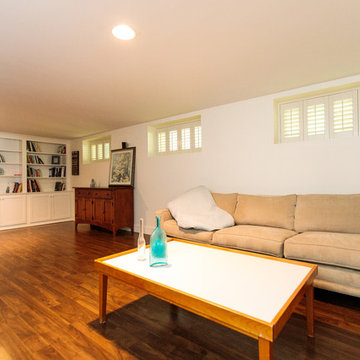
This beautifully sited Colonial captures the essence of the serene and sophisticated Webster Hill neighborhood. Stunning architectural design and a character-filled interior will serve with distinction and grace for years to come. Experience the full effect of the family room with dramatic cathedral ceiling, built-in bookcases and grand brick fireplace. The open floor plan leads to a spacious kitchen equipped with stainless steel appliances. The dining room with built-in china cabinets and a generously sized living room are perfect for entertaining. Exceptional guest accommodations or alternative master suite are found in a stunning renovated second floor addition with vaulted ceiling, sitting room, luxurious bath and custom closets. The fabulous mudroom is a true necessity for today's living. The spacious lower level includes play room and game room, full bath, and plenty of storage. Enjoy evenings on the screened porch overlooking the park-like grounds abutting conservation land.
Traditional Basement Design Ideas with Dark Hardwood Floors
1