Traditional Basement Design Ideas with Green Walls
Refine by:
Budget
Sort by:Popular Today
1 - 20 of 328 photos
Item 1 of 3

Photo of a large traditional look-out basement in Kansas City with a home bar, green walls, dark hardwood floors, a standard fireplace, a tile fireplace surround, brown floor and decorative wall panelling.
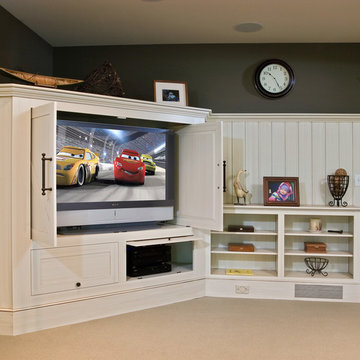
Media storage in the basement recreation room
Scott Bergmann Photography
Inspiration for a mid-sized traditional walk-out basement in Boston with green walls, carpet, a standard fireplace and a stone fireplace surround.
Inspiration for a mid-sized traditional walk-out basement in Boston with green walls, carpet, a standard fireplace and a stone fireplace surround.
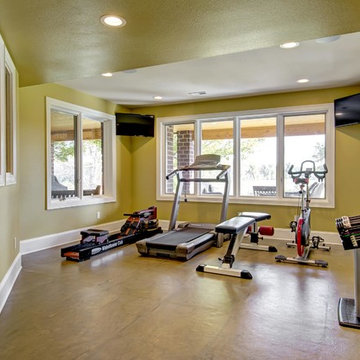
©Finished Basement Company
Inspiration for a large traditional walk-out basement in Denver with green walls, vinyl floors and brown floor.
Inspiration for a large traditional walk-out basement in Denver with green walls, vinyl floors and brown floor.
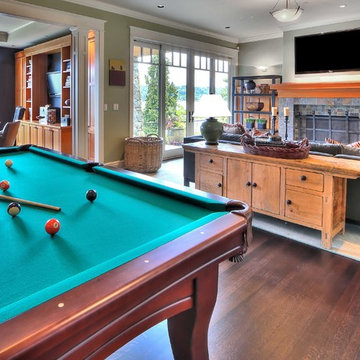
Here's one of our most recent projects that was completed in 2011. This client had just finished a major remodel of their house in 2008 and were about to enjoy Christmas in their new home. At the time, Seattle was buried under several inches of snow (a rarity for us) and the entire region was paralyzed for a few days waiting for the thaw. Our client decided to take advantage of this opportunity and was in his driveway sledding when a neighbor rushed down the drive yelling that his house was on fire. Unfortunately, the house was already engulfed in flames. Equally unfortunate was the snowstorm and the delay it caused the fire department getting to the site. By the time they arrived, the house and contents were a total loss of more than $2.2 million.
Our role in the reconstruction of this home was two-fold. The first year of our involvement was spent working with a team of forensic contractors gutting the house, cleansing it of all particulate matter, and then helping our client negotiate his insurance settlement. Once we got over these hurdles, the design work and reconstruction started. Maintaining the existing shell, we reworked the interior room arrangement to create classic great room house with a contemporary twist. Both levels of the home were opened up to take advantage of the waterfront views and flood the interiors with natural light. On the lower level, rearrangement of the walls resulted in a tripling of the size of the family room while creating an additional sitting/game room. The upper level was arranged with living spaces bookended by the Master Bedroom at one end the kitchen at the other. The open Great Room and wrap around deck create a relaxed and sophisticated living and entertainment space that is accentuated by a high level of trim and tile detail on the interior and by custom metal railings and light fixtures on the exterior.
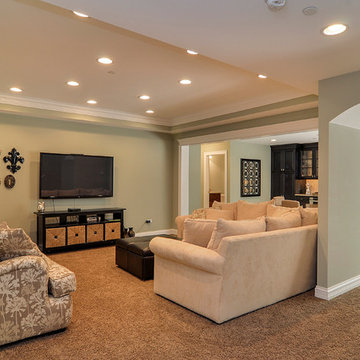
Rachael Ormond
Inspiration for a large traditional walk-out basement in Nashville with green walls and carpet.
Inspiration for a large traditional walk-out basement in Nashville with green walls and carpet.
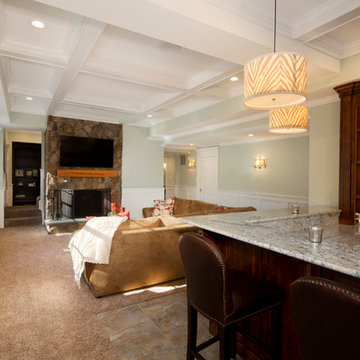
Finished basement with wet bar. Drum lights are used as ceiling lights.
Photo of a mid-sized traditional look-out basement in Richmond with green walls, carpet, a standard fireplace and a stone fireplace surround.
Photo of a mid-sized traditional look-out basement in Richmond with green walls, carpet, a standard fireplace and a stone fireplace surround.
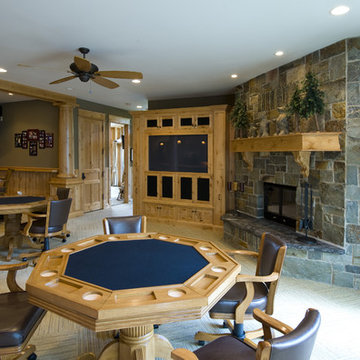
Photo of a traditional walk-out basement in Minneapolis with green walls, carpet, a corner fireplace and a stone fireplace surround.
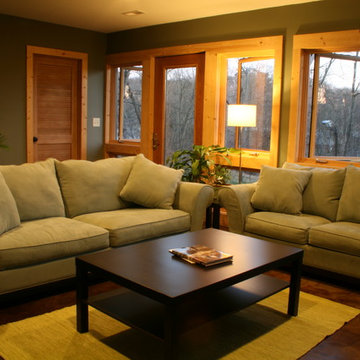
A walkout basement can feel like a normal, above grade room with proper window placement. Louvered door helps with ventilation to the closet. Stained concrete floors for cost-effective thermal mass.
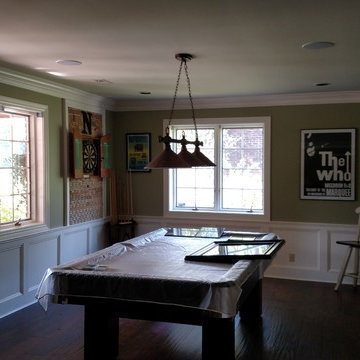
this project is a basement renovation that included removal of existing walls to create one large room with see through fireplace, new kitchen cabinets, new ceramic tile flooring, granite counter tops, creek stone work, wainscoting, new painting
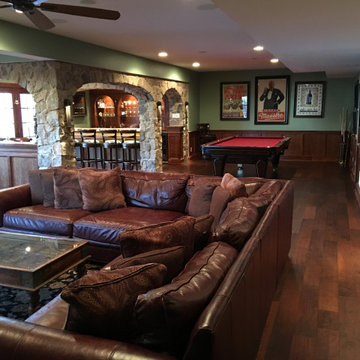
A full wet bar is tucked in the corner under real stone arches. Seating for four available at the cherry wood bar counter under custom hanging lights in the comfortable black bar stools with backs. Have a larger party? Not to worry, additional bar seating available on the opposite half wall with matching real stone arches and cherry wood counter. Your guests have full view of the arched cherry wood back cabinets complete with wall lights and ceiling light display areas highlighting the open glass shelving with all the glassware and memorabilia. Play a game or two of pool in the game area or sit in the super comfortable couches in front of the custom fireplace with cherry wood and real stone mantel. The cozy intimate atmosphere is completed throughout the basement thanks to strategic custom wall, hanging and recessed lighting as well as the consistent cherry wood wainscoting on the walls.
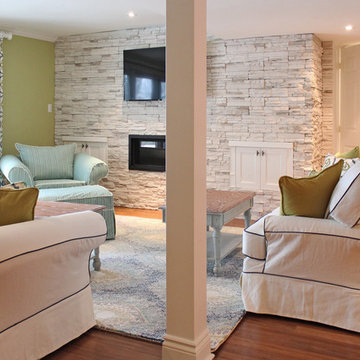
Laura Garner
Photo of a large traditional walk-out basement in Montreal with green walls, medium hardwood floors, a standard fireplace and a stone fireplace surround.
Photo of a large traditional walk-out basement in Montreal with green walls, medium hardwood floors, a standard fireplace and a stone fireplace surround.
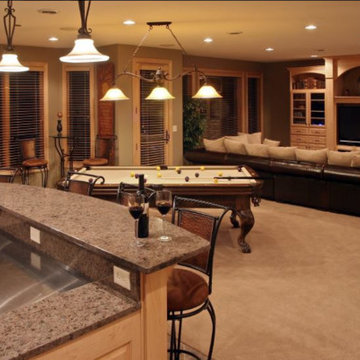
Large traditional walk-out basement in Other with green walls, carpet, no fireplace and beige floor.
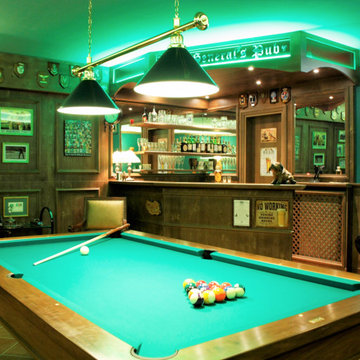
sala hobby stile pub inglese con angolo bar e biliardo
Inspiration for a large traditional walk-out basement in Rome with a home bar, green walls, terra-cotta floors and decorative wall panelling.
Inspiration for a large traditional walk-out basement in Rome with a home bar, green walls, terra-cotta floors and decorative wall panelling.
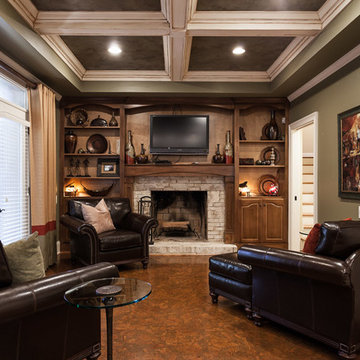
Inspiration for a large traditional walk-out basement in Los Angeles with green walls, cork floors, a standard fireplace, a brick fireplace surround and brown floor.
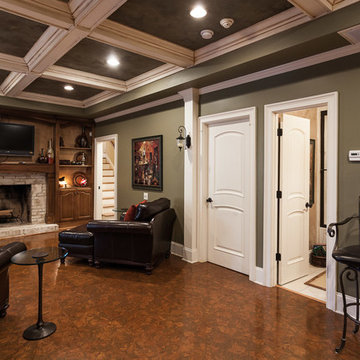
Inspiration for a large traditional walk-out basement in Los Angeles with green walls, cork floors, a standard fireplace, a brick fireplace surround and brown floor.
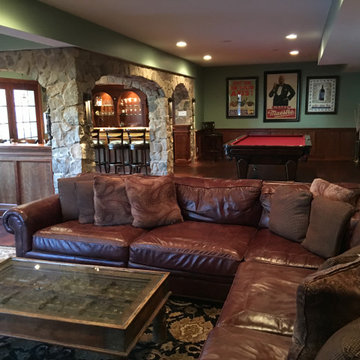
A full wet bar is tucked in the corner under real stone arches. Seating for four available at the cherry wood bar counter under custom hanging lights in the comfortable black bar stools with backs. Have a larger party? Not to worry, additional bar seating available on the opposite half wall with matching real stone arches and cherry wood counter. Your guests have full view of the arched cherry wood back cabinets complete with wall lights and ceiling light display areas highlighting the open glass shelving with all the glassware and memorabilia. Play a game or two of pool in the game area or sit in the super comfortable couches in front of the custom fireplace with cherry wood and real stone mantel. The cozy intimate atmosphere is completed throughout the basement thanks to strategic custom wall, hanging and recessed lighting as well as the consistent cherry wood wainscoting on the walls.
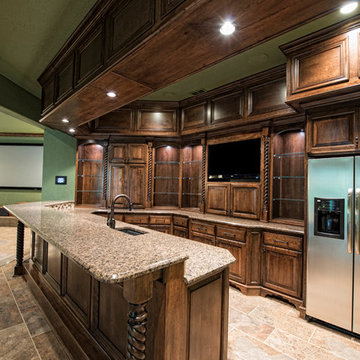
This is an example of a large traditional fully buried basement in Other with green walls, ceramic floors and no fireplace.
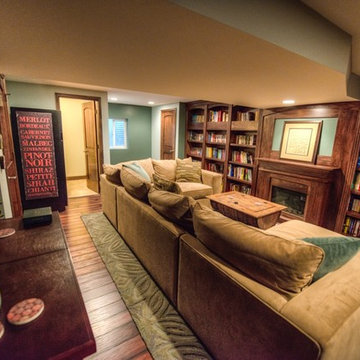
This generously sized home library and wine bar provides for the perfect escape after a long day for a quiet and relaxing evening at home. Gorgeous built-in bookshelves house the homeowner's expansive collection of books. A wine bar provides the convenience of not having to leave the room for a glass of wine. The hardwood throughout the room creates an environment of tranquility and warmth.
Photo credit: Tom Musch
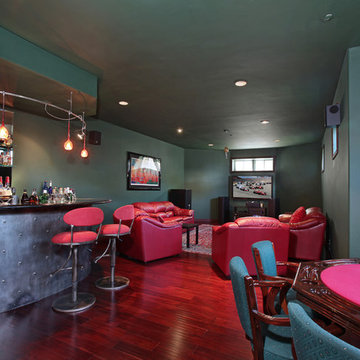
7 Via Pasa San Clemente, CA 92673 by the Canaday Group. For a private tour, call Lee Ann Canaday 949-249-2424
Photo of a traditional look-out basement in Orange County with green walls, dark hardwood floors, no fireplace and red floor.
Photo of a traditional look-out basement in Orange County with green walls, dark hardwood floors, no fireplace and red floor.
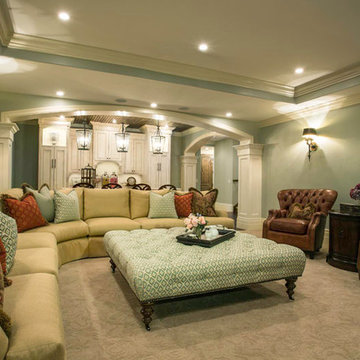
This is an example of a large traditional fully buried basement in Salt Lake City with carpet, no fireplace, beige floor and green walls.
Traditional Basement Design Ideas with Green Walls
1