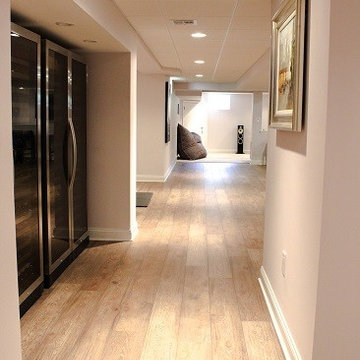Traditional Basement Design Ideas with Laminate Floors
Refine by:
Budget
Sort by:Popular Today
1 - 20 of 236 photos
Item 1 of 3
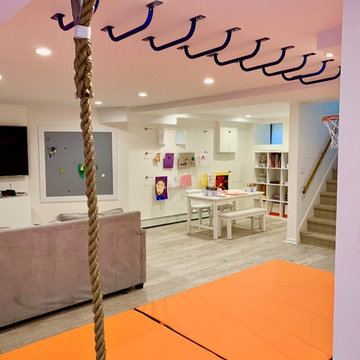
Mid-sized traditional fully buried basement in New York with white walls, laminate floors, no fireplace and grey floor.

We were able to take a partially remodeled basement and give it a full facelift. We installed all new LVP flooring in the game, bar, stairs, and living room areas, tile flooring in the mud room and bar area, repaired and painted all the walls and ceiling, replaced the old drop ceiling tiles with decorative ones to give a coffered ceiling look, added more lighting, installed a new mantle, and changed out all the door hardware to black knobs and hinges. This is now truly a great place to entertain or just have some fun with the family.
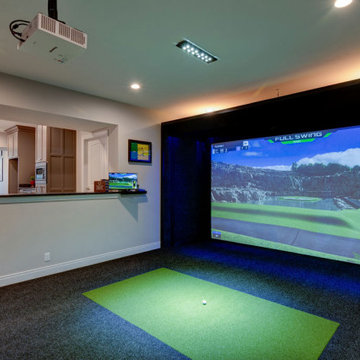
This is no ordinary lower level! Wet bar, three additional bedrooms and baths, as well as a golf simulator make this the place to be!
Inspiration for a large traditional look-out basement in Indianapolis with a game room, beige walls, laminate floors and grey floor.
Inspiration for a large traditional look-out basement in Indianapolis with a game room, beige walls, laminate floors and grey floor.
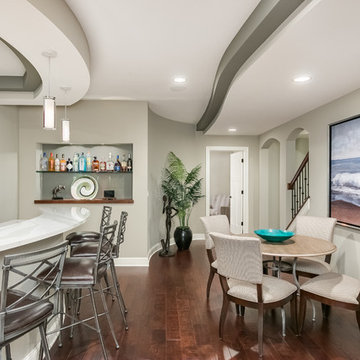
Whole house audio + full Control4 control system for bar
• Scott Amundson Photography
Design ideas for a mid-sized traditional look-out basement in Minneapolis with beige walls, laminate floors and brown floor.
Design ideas for a mid-sized traditional look-out basement in Minneapolis with beige walls, laminate floors and brown floor.
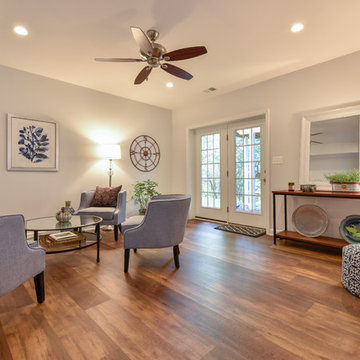
Photo Credit: Felicia Evans
Photo of an expansive traditional walk-out basement in DC Metro with beige walls, laminate floors and brown floor.
Photo of an expansive traditional walk-out basement in DC Metro with beige walls, laminate floors and brown floor.
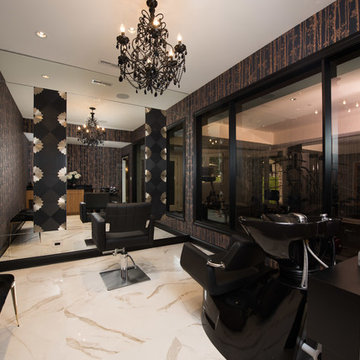
Home salon complete with salon-grade hair washing station and a mirror wall
Photo of a large traditional walk-out basement in Chicago with beige walls, laminate floors, a standard fireplace, a stone fireplace surround and brown floor.
Photo of a large traditional walk-out basement in Chicago with beige walls, laminate floors, a standard fireplace, a stone fireplace surround and brown floor.
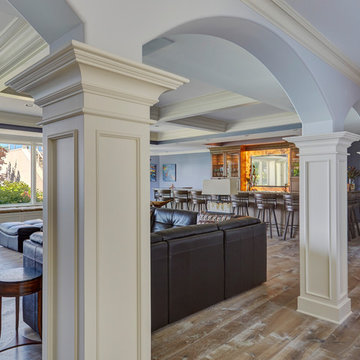
The lower level family room features a coffered ceiling and intricate moldings on the columns. Photo by Mike Kaskel.
This is an example of an expansive traditional walk-out basement in Chicago with blue walls, laminate floors, no fireplace and brown floor.
This is an example of an expansive traditional walk-out basement in Chicago with blue walls, laminate floors, no fireplace and brown floor.
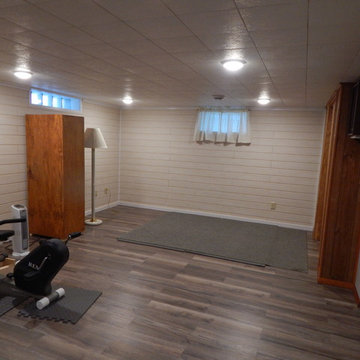
Mid-sized traditional look-out basement in Other with beige walls, laminate floors, no fireplace and multi-coloured floor.
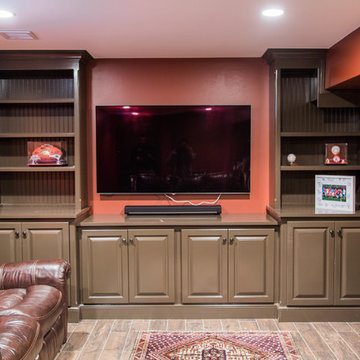
"Kids" entertainment center.
Inspiration for a large traditional fully buried basement in Boston with red walls, laminate floors, no fireplace and brown floor.
Inspiration for a large traditional fully buried basement in Boston with red walls, laminate floors, no fireplace and brown floor.
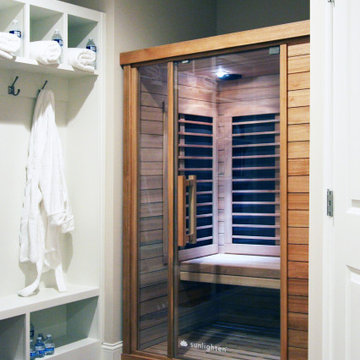
Prefab Sauna with custom wardrobe to hold robes and other essentials
Inspiration for a mid-sized traditional basement in DC Metro with laminate floors.
Inspiration for a mid-sized traditional basement in DC Metro with laminate floors.
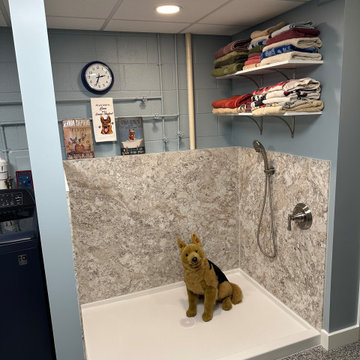
When you have 3 german sheppards - bathig needs to be functional and warm. We created a space in the basement for the dogs and included a "Snug" for the Mr. and his ham radio equipment. Best of both worlds and the clients could not be happier.
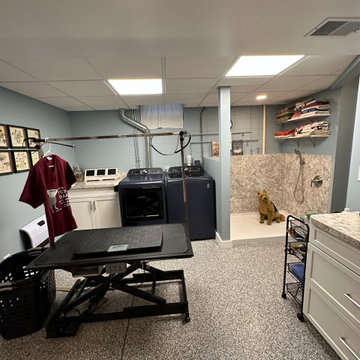
When you have 3 german sheppards - bathig needs to be functional and warm. We created a space in the basement for the dogs and included a "Snug" for the Mr. and his ham radio equipment. Best of both worlds and the clients could not be happier.
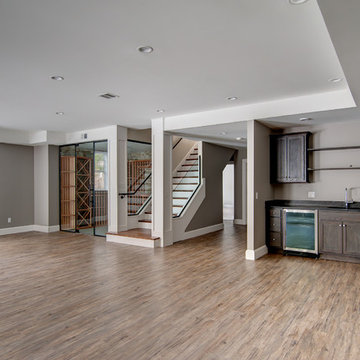
This elegant and sophisticated stone and shingle home is tailored for modern living. Custom designed by a highly respected developer, buyers will delight in the bright and beautiful transitional aesthetic. The welcoming foyer is accented with a statement lighting fixture that highlights the beautiful herringbone wood floor. The stunning gourmet kitchen includes everything on the chef's wish list including a butler's pantry and a decorative breakfast island. The family room, awash with oversized windows overlooks the bluestone patio and masonry fire pit exemplifying the ease of indoor and outdoor living. Upon entering the master suite with its sitting room and fireplace, you feel a zen experience. The ultimate lower level is a show stopper for entertaining with a glass-enclosed wine cellar, room for exercise, media or play and sixth bedroom suite. Nestled in the gorgeous Wellesley Farms neighborhood, conveniently located near the commuter train to Boston and town amenities.
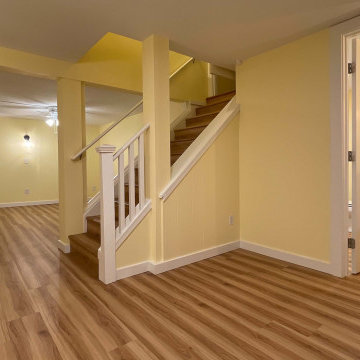
This client wanted to transform her basement into a studio apartment. We completely gutted the old basement, removed/moved walls, put in a new bathroom, plumbing, flooring, stairs, painting, drywall, and more.
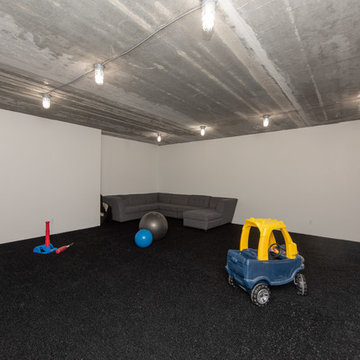
Jared Medley
This is an example of an expansive traditional fully buried basement in Salt Lake City with beige walls, laminate floors, no fireplace and black floor.
This is an example of an expansive traditional fully buried basement in Salt Lake City with beige walls, laminate floors, no fireplace and black floor.
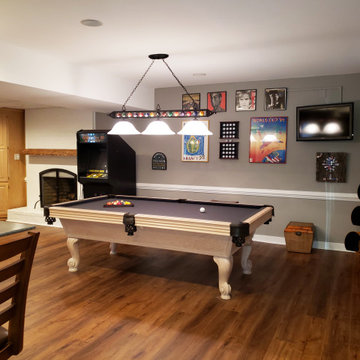
We were able to take a partially remodeled basement and give it a full facelift. We installed all new LVP flooring in the game, bar, stairs, and living room areas, tile flooring in the mud room and bar area, repaired and painted all the walls and ceiling, replaced the old drop ceiling tiles with decorative ones to give a coffered ceiling look, added more lighting, installed a new mantle, and changed out all the door hardware to black knobs and hinges. This is now truly a great place to entertain or just have some fun with the family.
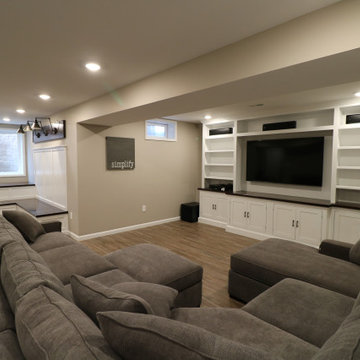
Basement construction by Brent Thomas Renovations
Inspiration for a large traditional basement in Cincinnati with beige walls, laminate floors, no fireplace and brown floor.
Inspiration for a large traditional basement in Cincinnati with beige walls, laminate floors, no fireplace and brown floor.
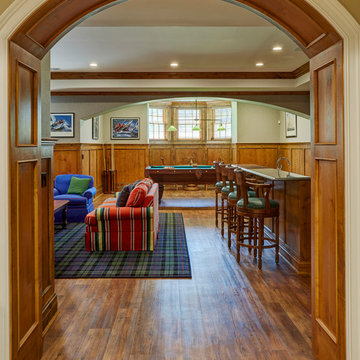
The arched cased opening is clad in knotty alder and matches the wainscoting used throughout the lower level. Photo by Mike Kaskel
This is an example of an expansive traditional look-out basement in Milwaukee with green walls, laminate floors and brown floor.
This is an example of an expansive traditional look-out basement in Milwaukee with green walls, laminate floors and brown floor.
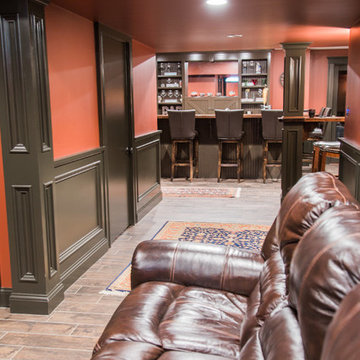
This photo is taken from the "kids" side of the basement looking onto the bar area. The door to the left houses the new powder room.
Photo of a large traditional fully buried basement in Boston with red walls, laminate floors, no fireplace and brown floor.
Photo of a large traditional fully buried basement in Boston with red walls, laminate floors, no fireplace and brown floor.
Traditional Basement Design Ideas with Laminate Floors
1
