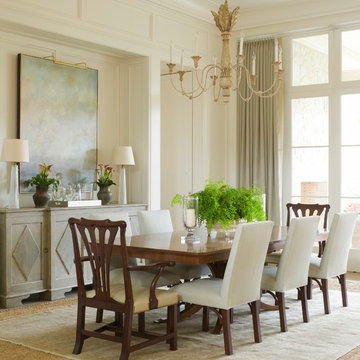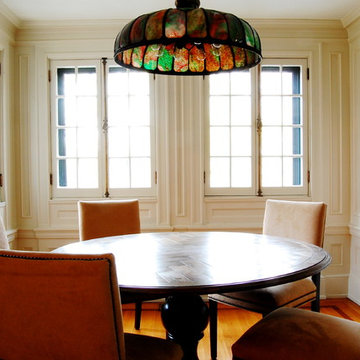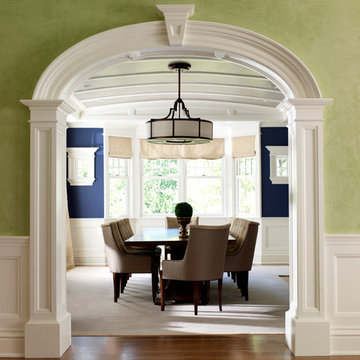Traditional Beige Dining Room Design Ideas
Refine by:
Budget
Sort by:Popular Today
1 - 20 of 11,186 photos
Item 1 of 3

Clean and bright for a space where you can clear your mind and relax. Unique knots bring life and intrigue to this tranquil maple design. With the Modin Collection, we have raised the bar on luxury vinyl plank. The result is a new standard in resilient flooring. Modin offers true embossed in register texture, a low sheen level, a rigid SPC core, an industry-leading wear layer, and so much more.
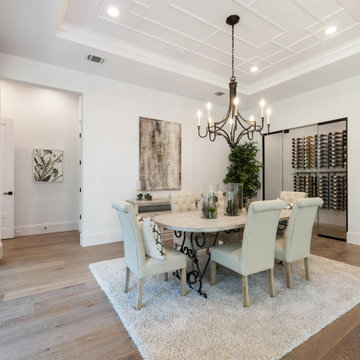
Inspiration for an expansive traditional separate dining room in Houston with white walls, medium hardwood floors, no fireplace, brown floor and coffered.

Inspiration for a large traditional dining room in Los Angeles with grey walls, dark hardwood floors, brown floor and recessed.
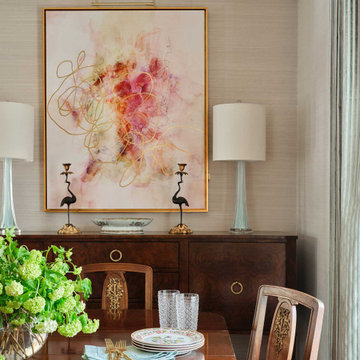
We love this gray wallpaper with pink undertones we installed in this historic home's elegant dining room. Designer Maria E. Beck
Design ideas for a traditional dining room in Austin with grey walls, medium hardwood floors and wallpaper.
Design ideas for a traditional dining room in Austin with grey walls, medium hardwood floors and wallpaper.
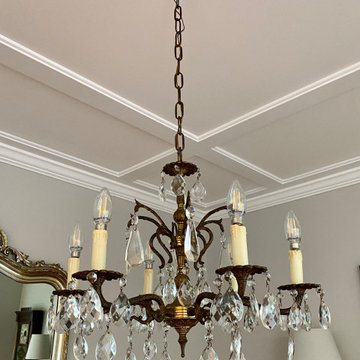
This project added a ton of character to our clients’ dining room. The low-profile ‘coffered’ look with a bordering crown molding gave this gorgeous room the perfect crowning touch!
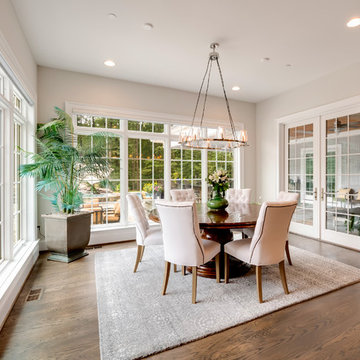
Inspiration for a large traditional separate dining room in Baltimore with beige walls, dark hardwood floors, no fireplace and brown floor.
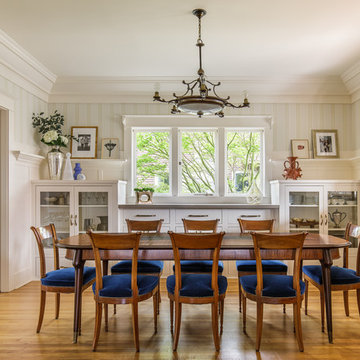
Previously remodeled by others-- dining room. I embellished with wallpaper, new hardware, vintage lighting, furniture, and accessories. Gentle curved backed Jansen chairs, circa 1940 pair with late 40s Argentine vintage table. Carl Blossfeldt prints on the wall. Photo by David Papazian.
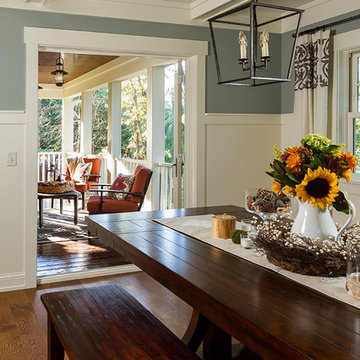
Building Design, Plans, and Interior Finishes by: Fluidesign Studio I Builder: Structural Dimensions Inc. I Photographer: Seth Benn Photography
This is an example of a mid-sized traditional kitchen/dining combo in Minneapolis with blue walls and medium hardwood floors.
This is an example of a mid-sized traditional kitchen/dining combo in Minneapolis with blue walls and medium hardwood floors.
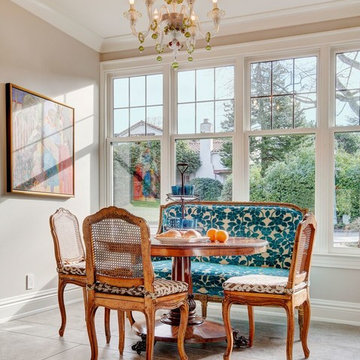
Small traditional kitchen/dining combo in Phoenix with beige walls, no fireplace and porcelain floors.
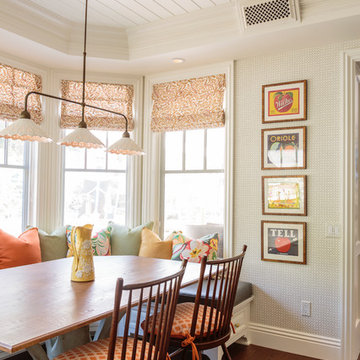
Mark Lohman
Photo of a traditional kitchen/dining combo in Los Angeles with medium hardwood floors and beige walls.
Photo of a traditional kitchen/dining combo in Los Angeles with medium hardwood floors and beige walls.
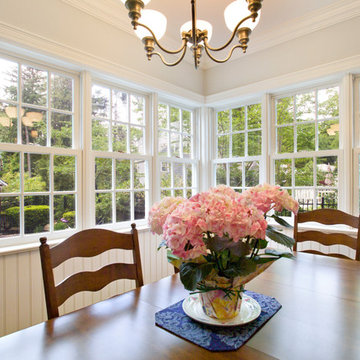
The breakfast area enjoys the rear yard exposure with multiple, large windows. Cross ventilation during an evening breeze is very enjoyable at this table.
David Sloane Photography
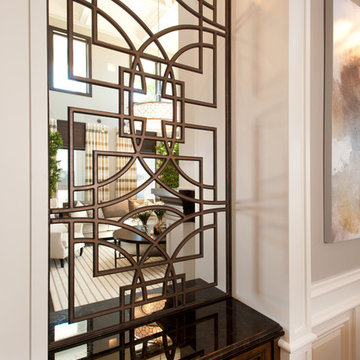
Decorative Iron work, Custom Hand Forged Iron screens were used as room divider screens between the Living room and Dining room of this luxury Southern California home. Geometric shapes combine to create a subtle yet striking division between the rooms. Set on top of custom cabinetry, the screens stand 10' off the ground allowing the viewer a subtly look from room to room while creating a sense of privacy within the space.
When Iron work in a home has traditionally been reserved for Spanish or Tuscan style homes, Interior Designer Rebecca Robeson finds a way to incorporate Iron in a new and fresh way using geometric shapes to transition between rooms. Custom welders followed Rebeccas plans meticulously in order to keep the lines clean and sophisticated for a seamless design element in this home.
All staircases and railings in this home share similar linear lines while window embellishments and room divider screens include softer curves to add grace to the geometric shapes.
For a closer look at this home, watch our YouTube videos:
http://www.youtube.com/watch?v=OsNt46xGavY
http://www.youtube.com/watch?v=mj6lv21a7NQ
http://www.youtube.com/watch?v=bvr4eWXljqM
http://www.youtube.com/watch?v=JShqHBibRWY
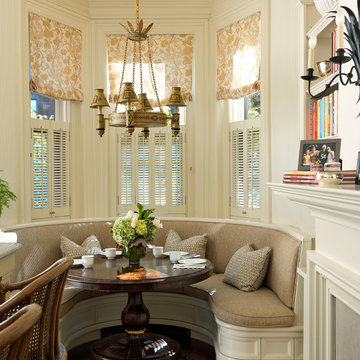
Photography by Richard Mandelkorn
This is an example of a traditional dining room in Boston with white walls.
This is an example of a traditional dining room in Boston with white walls.
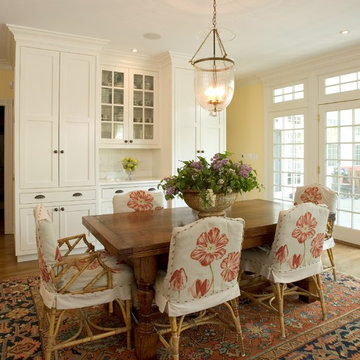
Kitchen eat in area, with large bell jar hanging light
Design ideas for a traditional dining room in New York with yellow walls.
Design ideas for a traditional dining room in New York with yellow walls.
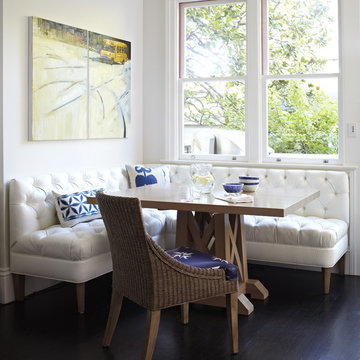
Photography by Werner Straube
Photo of a traditional dining room in San Francisco with brown floor.
Photo of a traditional dining room in San Francisco with brown floor.
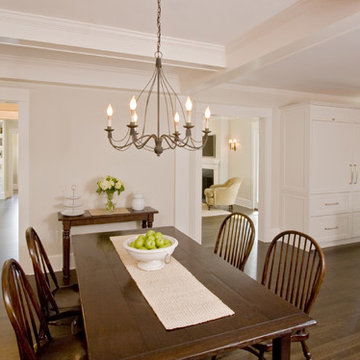
The new eat-in Kitchen area offers a cozy setting in front of the fire. One can transition through a wet bar area to the Library and Study or Family Room. The new Kitchen work area was created with a small five foot addition to allow more natural light into the room, provide greater visual access to the patio and play yards on the left, and the arrival of visitors via the Mud Room entry on the right. New red oak hardwood floors with custom stain color were installed throughout the house as well as custom moldings, wainscoting, fireplace mantels, built-in book cases, and window seats.
Traditional Beige Dining Room Design Ideas
1

