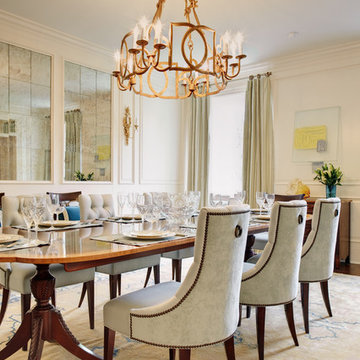Traditional Beige Dining Room Design Ideas
Refine by:
Budget
Sort by:Popular Today
141 - 160 of 11,182 photos
Item 1 of 3
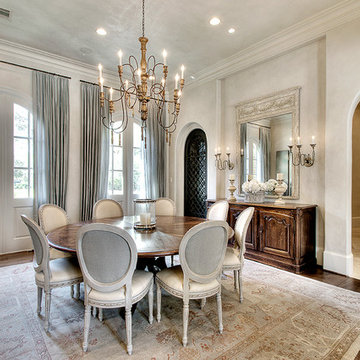
Photo of a traditional dining room in Houston with white walls and dark hardwood floors.
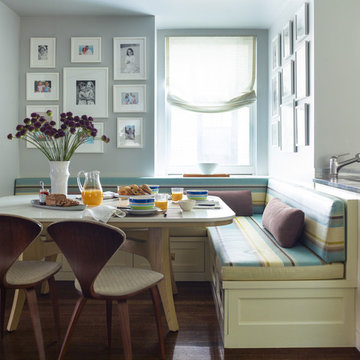
Eric Piasecki
Photo of a traditional dining room in New York with dark hardwood floors and grey walls.
Photo of a traditional dining room in New York with dark hardwood floors and grey walls.
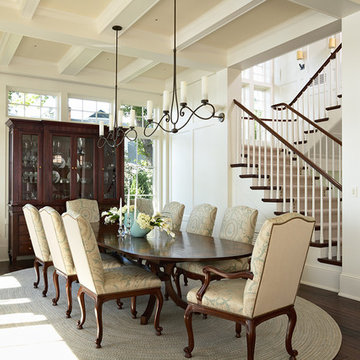
Photography (Interiors): Susan Gilmore
Contractor: Choice Wood Company
Interior Design: Billy Beson Company
Landscape Architect: Damon Farber
Project Size: 4000+ SF (First Floor + Second Floor)
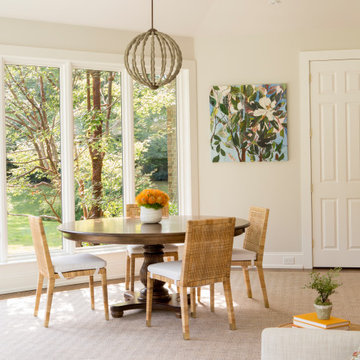
With the extended windows, the casual dining area is always flooded with light and maintains gorgeous garden views.
Expansive traditional dining room in New York with medium hardwood floors and brown floor.
Expansive traditional dining room in New York with medium hardwood floors and brown floor.
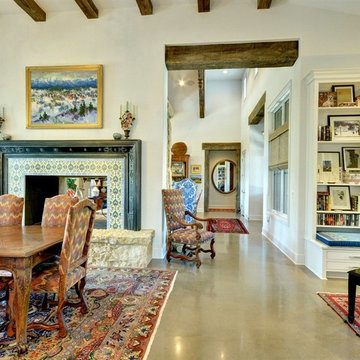
John Siemering Homes. Custom Home Builder in Austin, TX
Large traditional open plan dining in Austin with white walls, concrete floors, a two-sided fireplace, a tile fireplace surround and grey floor.
Large traditional open plan dining in Austin with white walls, concrete floors, a two-sided fireplace, a tile fireplace surround and grey floor.
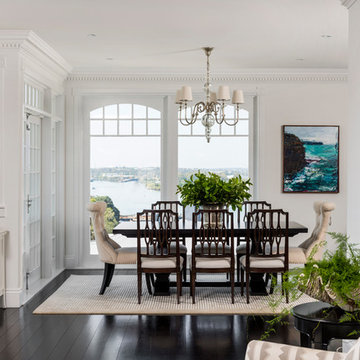
This is an example of a traditional open plan dining in Brisbane with white walls, dark hardwood floors and black floor.
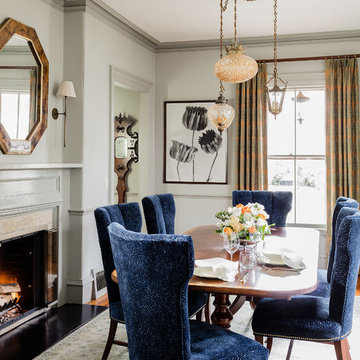
Michael J. Lee
Photo of a traditional dining room in Boston with grey walls and a standard fireplace.
Photo of a traditional dining room in Boston with grey walls and a standard fireplace.
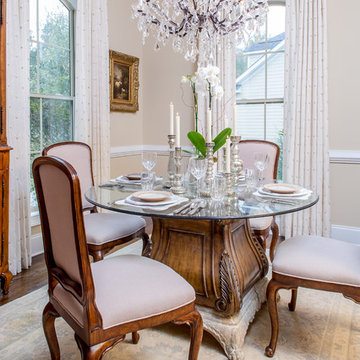
Photo of a mid-sized traditional separate dining room in Atlanta with beige walls, dark hardwood floors, no fireplace and brown floor.
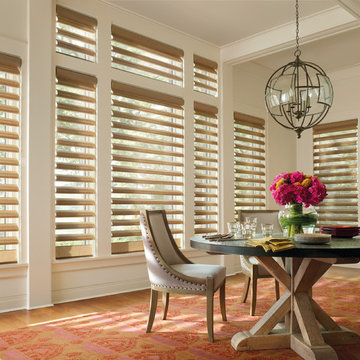
Hunter Douglas
Design ideas for a large traditional separate dining room in Cleveland with white walls, light hardwood floors and no fireplace.
Design ideas for a large traditional separate dining room in Cleveland with white walls, light hardwood floors and no fireplace.
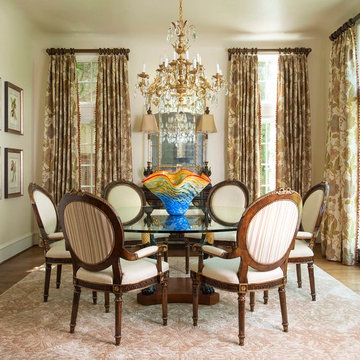
This formal dining room is sophisticated and elegant – the perfect mix of traditional and stylish.
Design: Wesley-Wayne Interiors
Photo: Dan Piassick
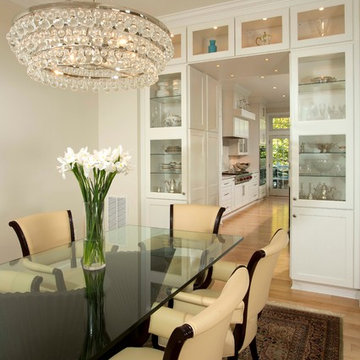
The simple use of black and white…classic, timeless, elegant. No better words could describe the renovation of this kitchen, dining room and seating area.
First, an amazing wall of custom cabinets was installed. The home’s 10’ ceilings provided a nice opportunity to stack up decorative glass cabinetry and highly crafted crown moldings on top, while maintaining a considerable amount of cabinetry just below it. The custom-made brush stroke finished cabinetry is highlighted by a chimney-style wood hood surround with leaded glass cabinets. Custom display cabinets with leaded glass also separate the kitchen from the dining room.
Next, the homeowner installed a 5’ x 14’ island finished in black. It houses the main sink with a pedal style control disposal, dishwasher, microwave, second bar sink, beverage center refrigerator and still has room to sit five to six people. The hardwood floor in the kitchen and family room matches the rest of the house.
The homeowner wanted to use a very selective white quartzite stone for counters and backsplash to add to the brightness of their kitchen. Contemporary chandeliers over the island are timeless and elegant. High end appliances covered by custom panels are part of this featured project, both to satisfy the owner’s needs and to implement the classic look desired for this kitchen.
Beautiful dining and living areas surround this kitchen. All done in a contemporary style to create a seamless design and feel the owner had in mind.
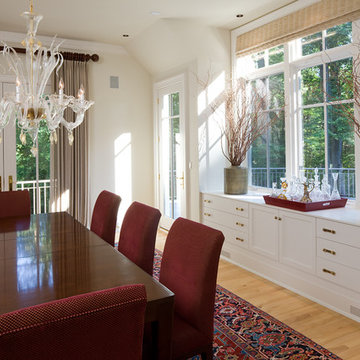
The firm is responsible for custom home design for a number of homes in the prestigious country club community of Caves Valley. The residence is a contemporary version of Maryland Georgian Architecture, a feature of the Caves Valley master community development standards. Designed for two highly successful career professionals, the 8,000 SF residence is the couple’s fi rst newly constructed custom home. The design showcases the couple’s art collection and embraces their demanding lifestyle by providing a complete home office layout for each. The master suite comprises nearly the entire second fl oor and includes separate, but adjoining baths. Amenities include a media room, an exercise room, an indoor golf driving range, and a guest suite.
Anne Gummerson Photography
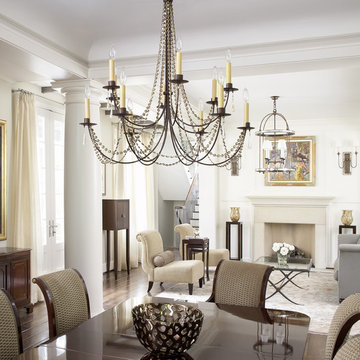
This dining room is divine. The elegant chandelier compliments the beautiful wood lined throughout the first floor of this house. This house was built by Mark Hickman of Mark Hickman Homes and is truly a spectacular house.
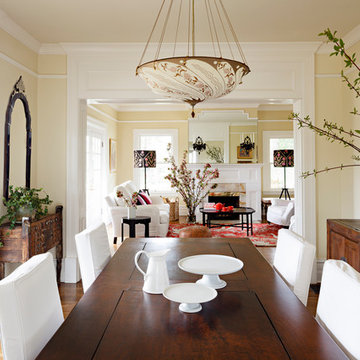
In the dining room an antique Venetian glass mirror, a mirrored tribal chest, and a hand-painted silk Fortuny chandelier help balance the austerity of the heavy wood table and simple white chairs. Photo by Lincoln Barbour.
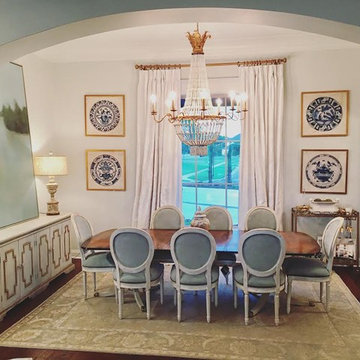
Design ideas for a mid-sized traditional separate dining room in New Orleans with white walls, dark hardwood floors and no fireplace.
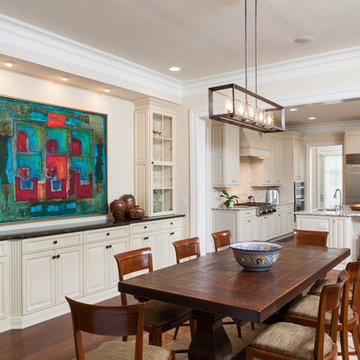
Andrew Sherman
Design ideas for a traditional kitchen/dining combo in Other with beige walls and medium hardwood floors.
Design ideas for a traditional kitchen/dining combo in Other with beige walls and medium hardwood floors.
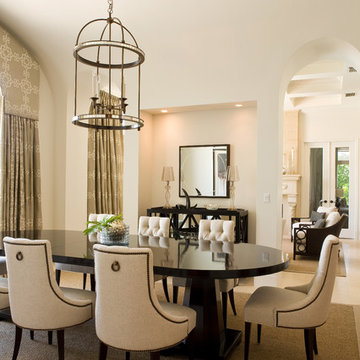
Lori Hamilton
Photo of a traditional separate dining room in Toronto with white walls.
Photo of a traditional separate dining room in Toronto with white walls.
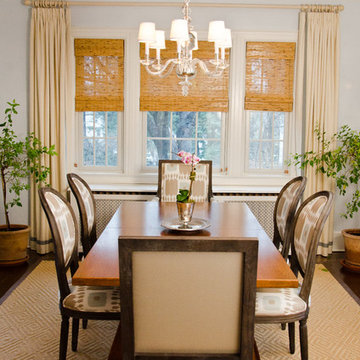
Rajni Alex Design offers a full array of design services: from full service interior design and project management to e-design consultation. We are New York based - but will travel and consult worldwide through our new RAD E-Design Services. The emphasis is to create distinctive and welcoming homes that reflect the clients' lifestyle and personalities.
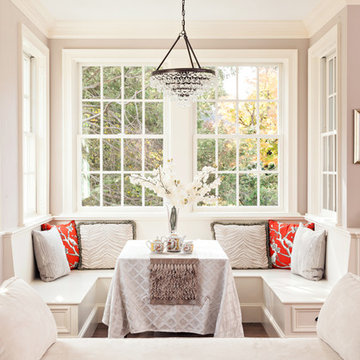
Dan Cutrona
This is an example of a traditional open plan dining in Boston with beige walls.
This is an example of a traditional open plan dining in Boston with beige walls.
Traditional Beige Dining Room Design Ideas
8
