Traditional Beige Living Room Design Photos
Refine by:
Budget
Sort by:Popular Today
181 - 200 of 19,940 photos
Item 1 of 3
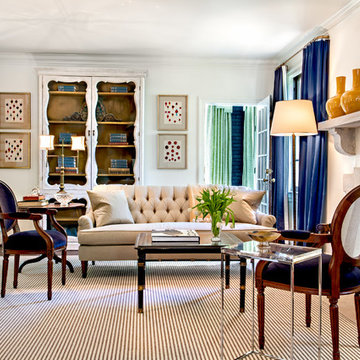
This is an example of a traditional living room in Nashville with white walls, a standard fireplace and a stone fireplace surround.
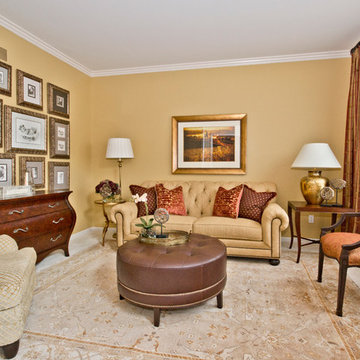
This is an example of a traditional formal enclosed living room in Detroit with yellow walls, carpet and no tv.
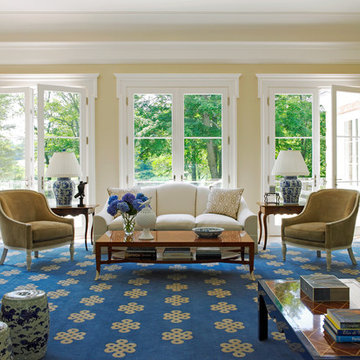
Photographer: Mark Roskams
Interior Designer: Diamond Baratta Design
Inspiration for a traditional living room in New York with yellow walls and carpet.
Inspiration for a traditional living room in New York with yellow walls and carpet.
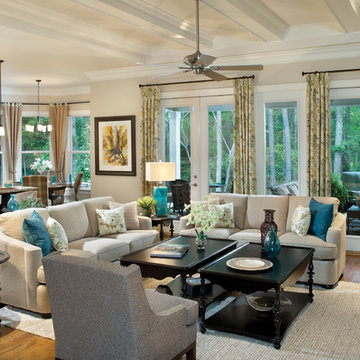
Woodcliff 1173: Carolinas Luxury Custom Design, open Model for Viewing at Weycroft Reserve Homes in Cary, NC
Visit www.ArthurRutenbergHomes.com to view other Models
3 BEDROOMS / 3 Baths / Den / Bonus Room / 3,273 square feet
Plan Features:
Living Area: 3273
Total Area: 5032
Bedrooms: 3
Bathrooms: 3
Stories: 2
Den: Standard
Bonus Room: Standard
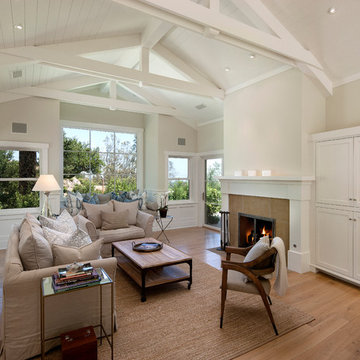
NMA Architects
Photo of a large traditional formal open concept living room in Santa Barbara with a standard fireplace, a tile fireplace surround, beige walls, light hardwood floors and no tv.
Photo of a large traditional formal open concept living room in Santa Barbara with a standard fireplace, a tile fireplace surround, beige walls, light hardwood floors and no tv.
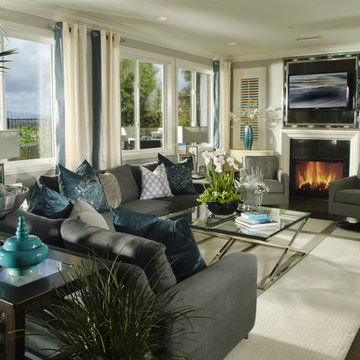
Photo of a traditional living room in Denver with grey walls and a standard fireplace.
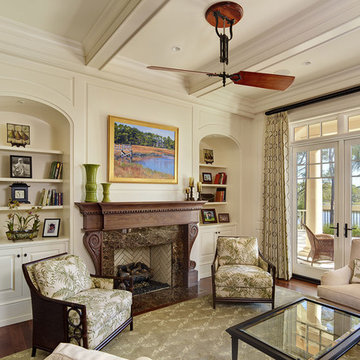
Holger Obenaus
Inspiration for a traditional enclosed living room in Charleston with a library and a standard fireplace.
Inspiration for a traditional enclosed living room in Charleston with a library and a standard fireplace.
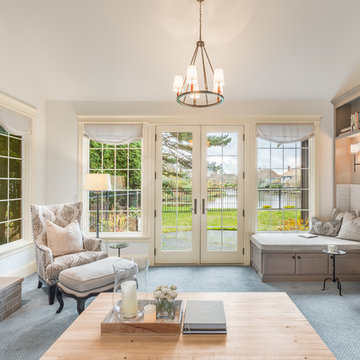
This formal living room is located directly off of the main entry of a traditional style located just outside of Seattle on Mercer Island. Our clients wanted a space where they could entertain, relax and have a space just for mom and dad. We created custom built-ins that include bench seating with storage, a bookcase and a perfect spot to enjoy a great book and cup of tea!
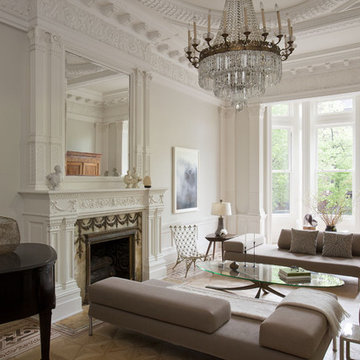
Photographer: Peter Margonelli Photography
Construction Manager: Interior Alterations Inc.
Interior Design: JP Warren Interiors
Design ideas for a traditional formal living room in New York with white walls, medium hardwood floors, a standard fireplace and no tv.
Design ideas for a traditional formal living room in New York with white walls, medium hardwood floors, a standard fireplace and no tv.
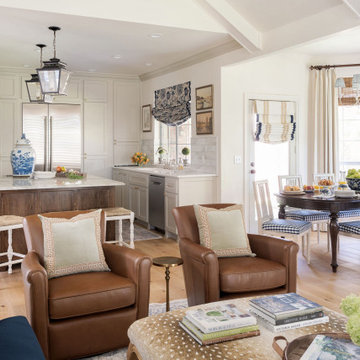
Design ideas for a large traditional open concept living room in Oklahoma City with white walls, light hardwood floors, a wall-mounted tv and exposed beam.
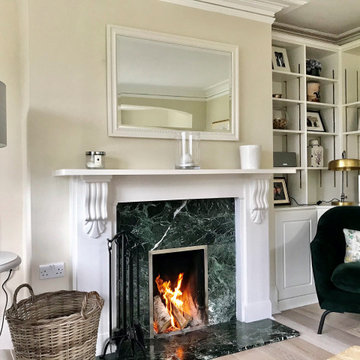
A traditional living space centred with a traditional fireplace, ornate mantel piece, a marble lintel and hearth.
Design ideas for a large traditional formal enclosed living room in Kent with beige walls, medium hardwood floors, a wood stove and a stone fireplace surround.
Design ideas for a large traditional formal enclosed living room in Kent with beige walls, medium hardwood floors, a wood stove and a stone fireplace surround.

Photo of a traditional living room in Moscow with beige walls, a wall-mounted tv and beige floor.
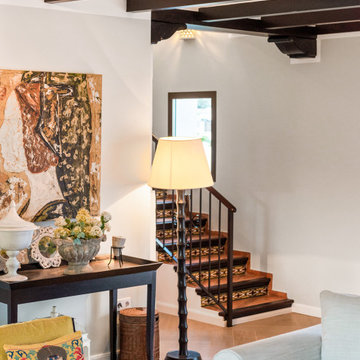
Large traditional enclosed living room in Other with white walls, ceramic floors, a standard fireplace, a plaster fireplace surround, a wall-mounted tv and beige floor.
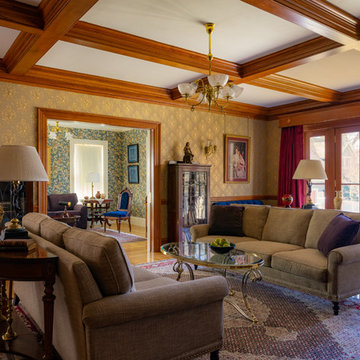
Photo of a traditional living room in Boston with multi-coloured walls, medium hardwood floors and brown floor.
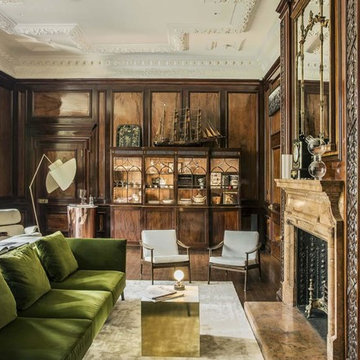
Design ideas for a mid-sized traditional formal enclosed living room in London with dark hardwood floors, brown floor, brown walls and a standard fireplace.
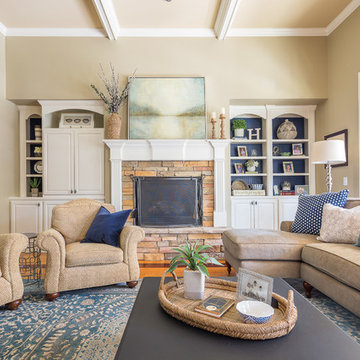
This is an example of a traditional living room in Dallas with beige walls, a standard fireplace, a stone fireplace surround and a concealed tv.
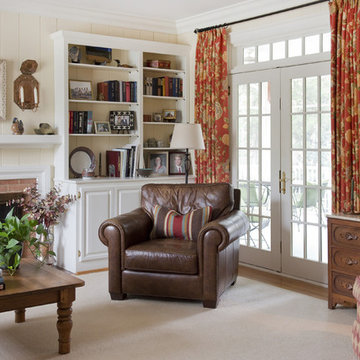
Inspiration for a traditional formal living room in Richmond with beige walls, medium hardwood floors, a standard fireplace, a brick fireplace surround and brown floor.
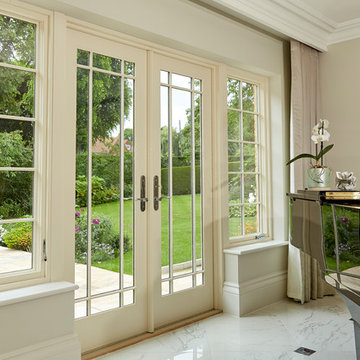
Interior View Of Marvin's Beautiful Double French Doors Combined With Georgian Style Casement Windows. Note The Slim Profiles Achieved On The Glazing Bars That Allow Enhanced Sight Lines. Read More About This Luxury New Build Case Study By Visiting Our Website.
Photo Credit: Phil Ashley
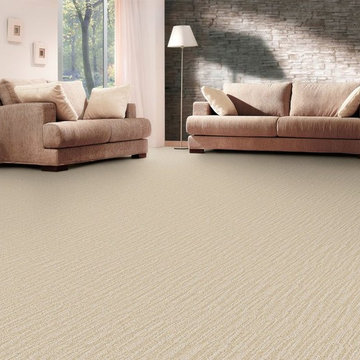
Inspiration for a mid-sized traditional formal open concept living room in Orange County with multi-coloured walls and carpet.
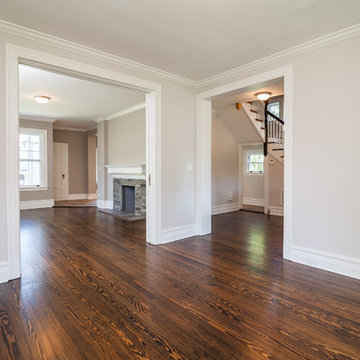
Inspiration for a mid-sized traditional formal enclosed living room in New York with beige walls, dark hardwood floors, no fireplace, no tv and brown floor.
Traditional Beige Living Room Design Photos
10