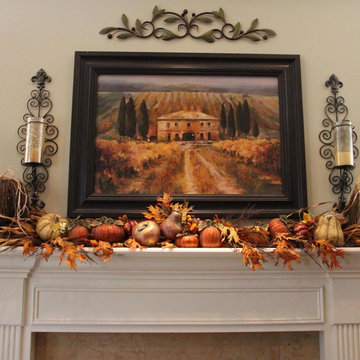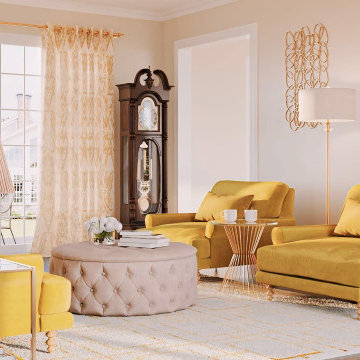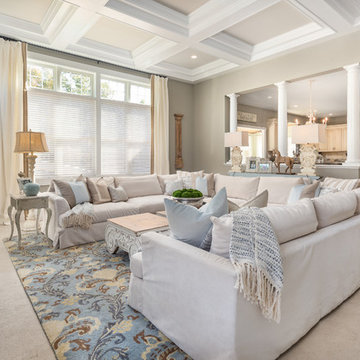Traditional Beige Living Room Design Photos
Refine by:
Budget
Sort by:Popular Today
221 - 240 of 19,940 photos
Item 1 of 3
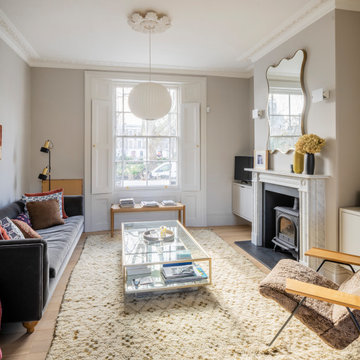
Living room with fireplace.
Armchair by Robin Day
Traditional living room in London.
Traditional living room in London.
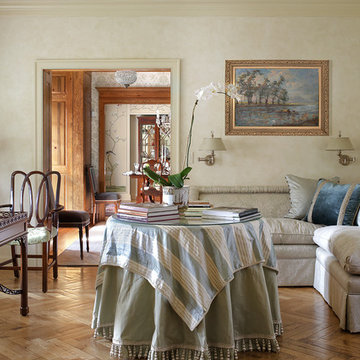
A fresh and modern vision for English country living with exacting attention to custom details such as herringbone floors, lamp shades, drapery and a custom-built banquette that provides a hint of the modern in the midst of classic country refinement. From arresting open-back chairs curated for their sculptural quality to carefully rusticated wall finishes that provide a palette for aged-glass mirrors flanking the entrance to the library, no small detail is left unattended. Design inspiration for this petite living room emerged from an emphasis on creating compelling vistas and marrying form and function between this little charmer and its adjoining library, foyer and dining room. For a client who required a fresh take on the charm and subtle sophistication of an English country living room without any of the stuffiness, only the most impeccable design choices would suffice. Peter Rymwid
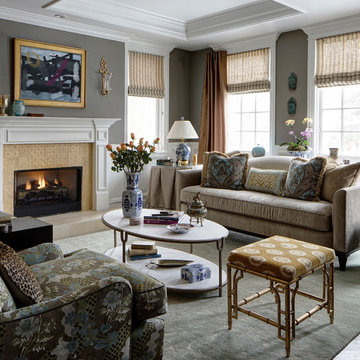
Photo of a mid-sized traditional formal open concept living room in Chicago with grey walls, a standard fireplace, a tile fireplace surround, medium hardwood floors and brown floor.
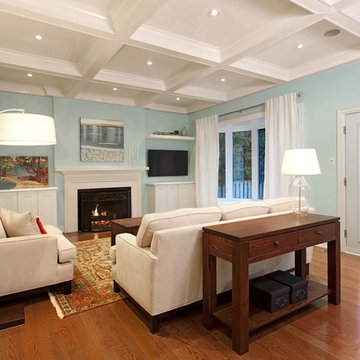
Rebecca Purdy Design | Toronto Interior Design | Livingroom
This is an example of a mid-sized traditional formal enclosed living room in Toronto with blue walls, medium hardwood floors, a standard fireplace, a wood fireplace surround, a wall-mounted tv and brown floor.
This is an example of a mid-sized traditional formal enclosed living room in Toronto with blue walls, medium hardwood floors, a standard fireplace, a wood fireplace surround, a wall-mounted tv and brown floor.
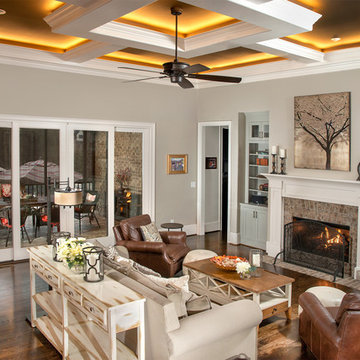
Inspiration for a large traditional formal open concept living room in Other with beige walls, dark hardwood floors, a standard fireplace and a built-in media wall.
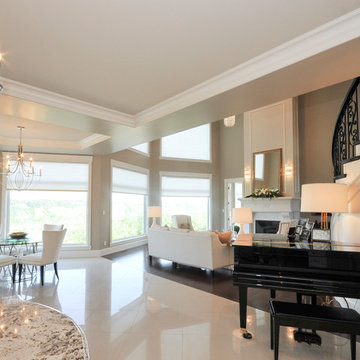
This is an example of a large traditional open concept living room in Edmonton with a music area, beige walls, dark hardwood floors, a standard fireplace, a wood fireplace surround and a wall-mounted tv.
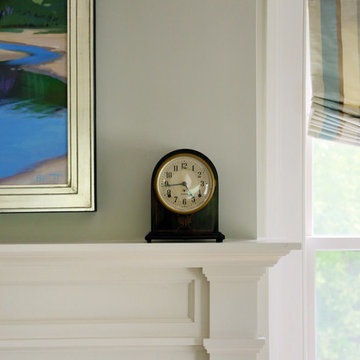
Mathew and his team at Cummings Architects have a knack for being able to see the perfect vision for a property. They specialize in identifying a building’s missing elements and crafting designs that simultaneously encompass the large scale, master plan and the myriad details that make a home special. For this Winchester home, the vision included a variety of complementary projects that all came together into a single architectural composition.
Starting with the exterior, the single-lane driveway was extended and a new carriage garage that was designed to blend with the overall context of the existing home. In addition to covered parking, this building also provides valuable new storage areas accessible via large, double doors that lead into a connected work area.
For the interior of the house, new moldings on bay windows, window seats, and two paneled fireplaces with mantles dress up previously nondescript rooms. The family room was extended to the rear of the house and opened up with the addition of generously sized, wall-to-wall windows that served to brighten the space and blur the boundary between interior and exterior.
The family room, with its intimate sitting area, cozy fireplace, and charming breakfast table (the best spot to enjoy a sunlit start to the day) has become one of the family’s favorite rooms, offering comfort and light throughout the day. In the kitchen, the layout was simplified and changes were made to allow more light into the rear of the home via a connected deck with elongated steps that lead to the yard and a blue-stone patio that’s perfect for entertaining smaller, more intimate groups.
From driveway to family room and back out into the yard, each detail in this beautiful design complements all the other concepts and details so that the entire plan comes together into a unified vision for a spectacular home.
Photos By: Eric Roth
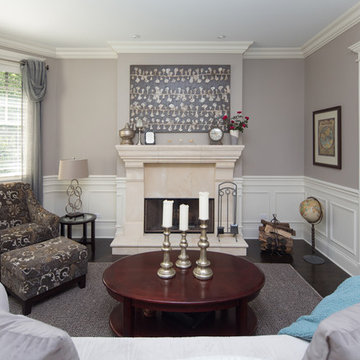
A transitional style living room with custom French lime stone fireplace mantle, white wainscoting throughout, large vase with modern stick branches for decor, curtains / blinds, crown moulding millwork, art painting, pattern fabric chair, pocket doors, dark Hardwood Floors and simple, elegant rug.
Custom Home Builder and General Contractor for this Home:
Leinster Construction, Inc., Chicago, IL
www.leinsterconstruction.com
Miller + Miller Architectural Photography
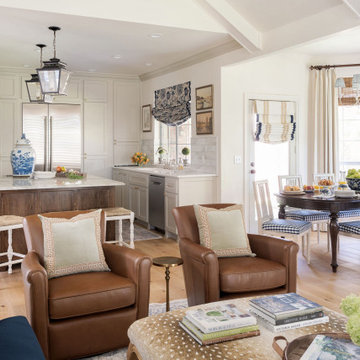
Design ideas for a large traditional open concept living room in Oklahoma City with white walls, light hardwood floors, a wall-mounted tv and exposed beam.
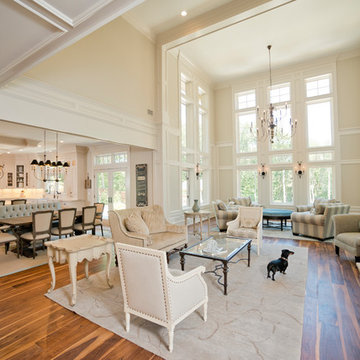
This is an example of a traditional formal open concept living room in New York with beige walls, medium hardwood floors, a standard fireplace and a stone fireplace surround.
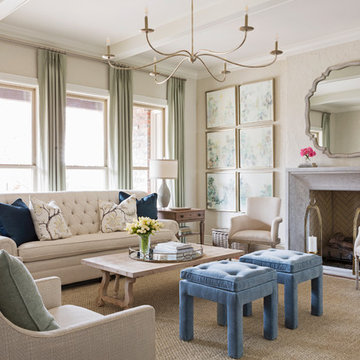
Inspiration for a traditional formal living room in Little Rock with beige walls, medium hardwood floors, a standard fireplace, a stone fireplace surround and no tv.
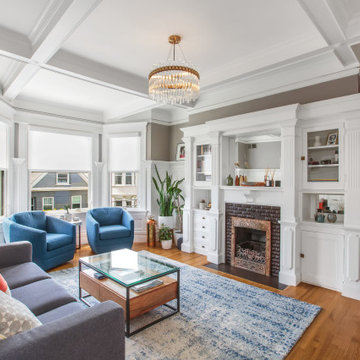
The floor plan of this beautiful Victorian flat remained largely unchanged since 1890 – making modern living a challenge. With support from our engineering team, the floor plan of the main living space was opened to not only connect the kitchen and the living room but also add a dedicated dining area.
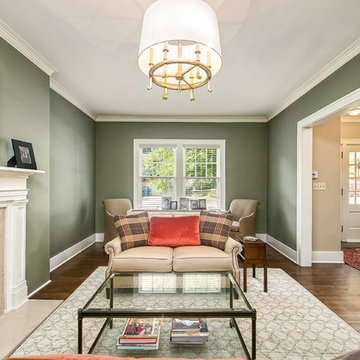
Design ideas for a mid-sized traditional formal living room in Columbus with green walls, a standard fireplace, no tv and brown floor.
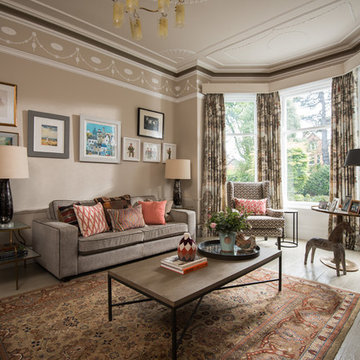
Bradley Quinn
Mid-sized traditional enclosed living room in Belfast with beige walls, painted wood floors and grey floor.
Mid-sized traditional enclosed living room in Belfast with beige walls, painted wood floors and grey floor.
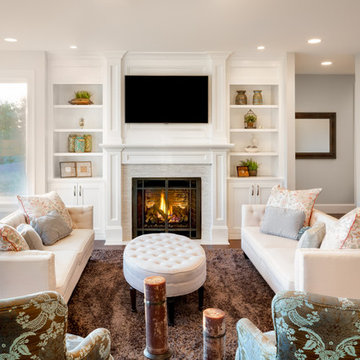
Photo of a large traditional enclosed living room in Los Angeles with white walls, dark hardwood floors, a standard fireplace, a tile fireplace surround, a wall-mounted tv and brown floor.
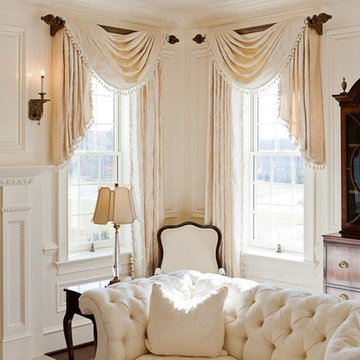
This is an example of a traditional formal living room in Calgary with white walls and dark hardwood floors.
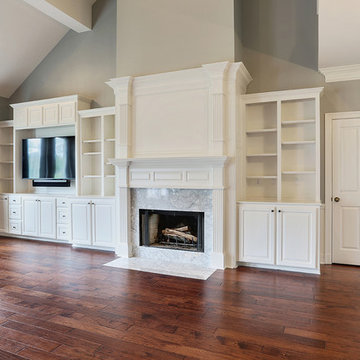
Photo of a large traditional formal living room in New Orleans with grey walls, dark hardwood floors, a standard fireplace, a stone fireplace surround and a wall-mounted tv.
Traditional Beige Living Room Design Photos
12
