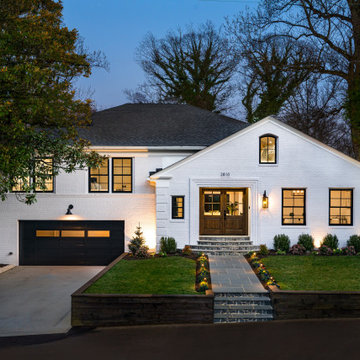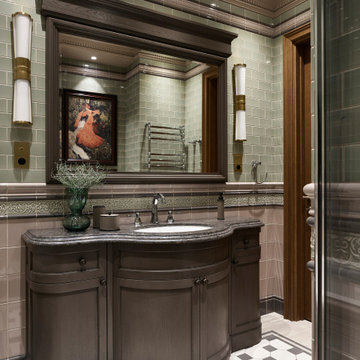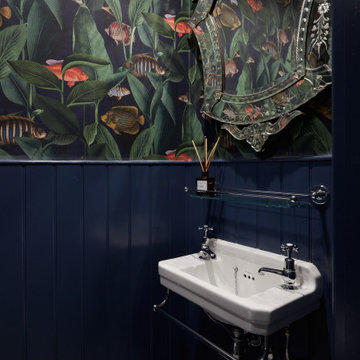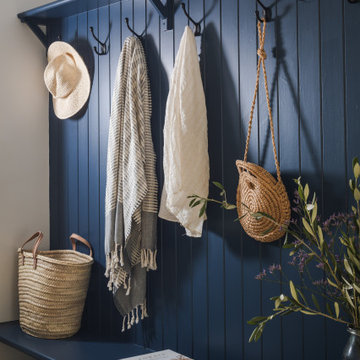255,490 Traditional Black Home Design Photos
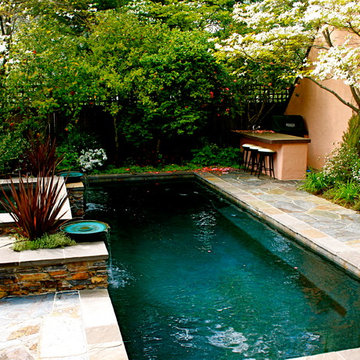
Lap pool, spa, water feature and outdoor kitchen all tucked in to a small space!
Design ideas for a traditional rectangular pool in Sacramento.
Design ideas for a traditional rectangular pool in Sacramento.
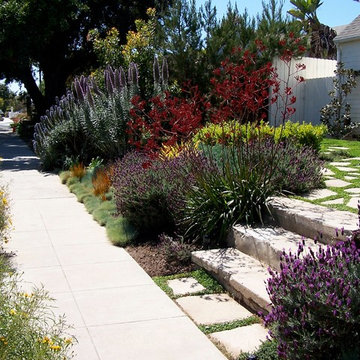
After a tear-down/remodel we were left with a west facing sloped front yard without much privacy from the street, a blank palette as it were. Re purposed concrete was used to create an entrance way and a seating area. Colorful drought tolerant trees and plants were used strategically to screen out unwanted views, and to frame the beauty of the new landscape. This yard is an example of low water, low maintenance without looking like grandmas cactus garden.
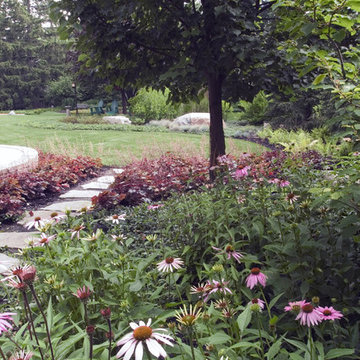
Request Free Quote
Informal Backyard Garden Design, Winnetka, Illinois using perennial plants to attract butterflies and a stone path leading to the home.
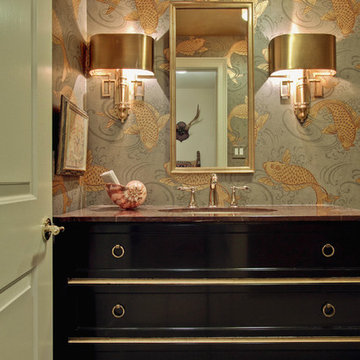
Photo: Drew Callahan
This is an example of a large traditional powder room in Philadelphia with furniture-like cabinets, black cabinets, multi-coloured walls, black tile, mosaic tile floors, an undermount sink and marble benchtops.
This is an example of a large traditional powder room in Philadelphia with furniture-like cabinets, black cabinets, multi-coloured walls, black tile, mosaic tile floors, an undermount sink and marble benchtops.
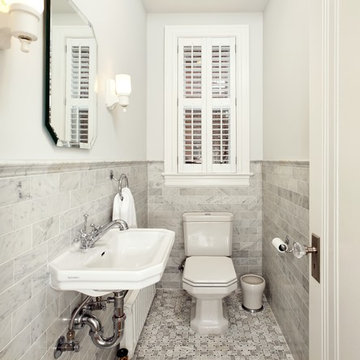
Clean lines in this traditional Mt. Pleasant bath remodel.
Small traditional powder room in DC Metro with a wall-mount sink, a two-piece toilet, black and white tile, gray tile, white walls, marble floors and marble.
Small traditional powder room in DC Metro with a wall-mount sink, a two-piece toilet, black and white tile, gray tile, white walls, marble floors and marble.
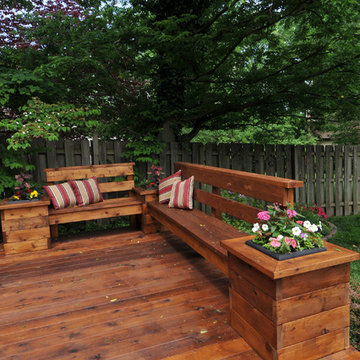
Rich wood tones create an inviting deck spaces. Built-in benches and planters provide a protective alternative to deck railings.
Traditional deck in St Louis with no cover.
Traditional deck in St Louis with no cover.
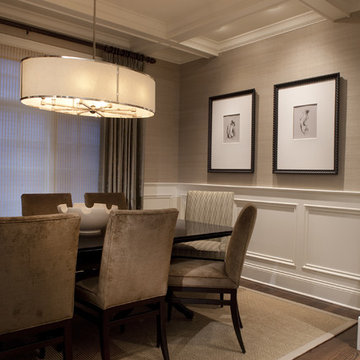
This is an example of a traditional dining room in Chicago with beige walls, dark hardwood floors and brown floor.
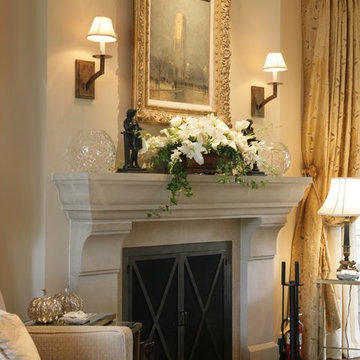
Some of my bedrooms.
This is an example of a traditional bedroom in Los Angeles with a standard fireplace and beige walls.
This is an example of a traditional bedroom in Los Angeles with a standard fireplace and beige walls.

Moody black cabinets and warm white walls create a rich backdrop for family heirlooms and functional pieces displayed on an open shelf and antique brass hanging rail.

Photo of a traditional powder room in London with green tile, multi-coloured walls, wallpaper, decorative wall panelling and a wall-mount sink.

This jewel of a powder room started with our homeowner's obsession with William Morris "Strawberry Thief" wallpaper. After assessing the Feng Shui, we discovered that this bathroom was in her Wealth area. So, we really went to town! Glam, luxury, and extravagance were the watchwords. We added her grandmother's antique mirror, brass fixtures, a brick floor, and voila! A small but mighty powder room.
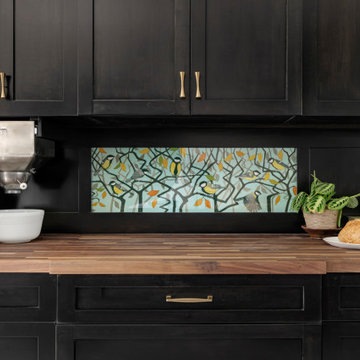
Kitchen renovation replacing the sloped floor 1970's kitchen addition into a designer showcase kitchen matching the aesthetics of this regal vintage Victorian home. Thoughtful design including a baker's hutch, glamourous bar, integrated cat door to basement litter box, Italian range, stunning Lincoln marble, and tumbled marble floor.
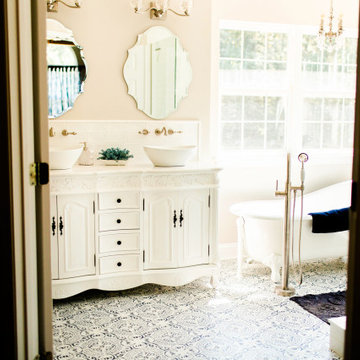
Mid-sized traditional master bathroom in DC Metro with furniture-like cabinets, white cabinets, a claw-foot tub, a two-piece toilet, white tile, porcelain tile, porcelain floors, a vessel sink, engineered quartz benchtops, blue floor, a hinged shower door, white benchtops, a niche, a double vanity and a freestanding vanity.
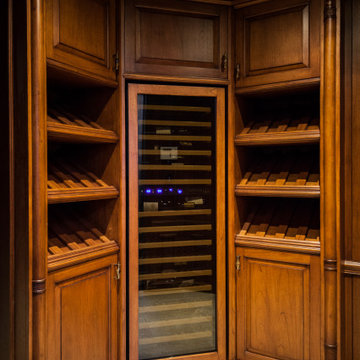
Vineyard inspired light mahogany wine cellar Franklin Lakes, NJ
Taking inspiration in our clients' favorite vineyard wine, the cellar itself is tailored to highlight their vast collection. Made even more beautiful with the incorporation of hand carved pieces, and excellent choices in materials.
For more projects visit our website wlkitchenandhome.com
.
.
.
.
#winecellar #wineroom #winecellardesign #winestorage #winerack #winedisplay #vineyard #wine #winelife #winenewjersey #winemakers #wineexperience #winetours #winestagram #winelover #winetasting #homebar #winecollector #cellar #woodcarving #carving #basement #mancave #winecellarideas #njwoodworking #luxurydesigner #newjerseywine #njwines #nywines #luxurywine
255,490 Traditional Black Home Design Photos
3



















