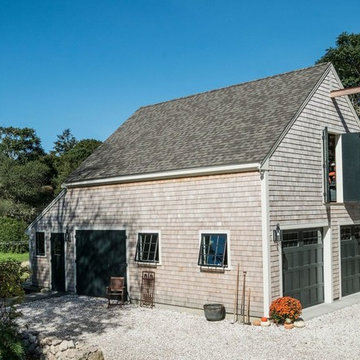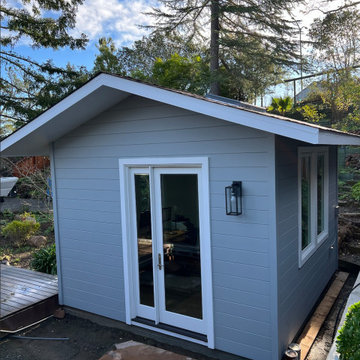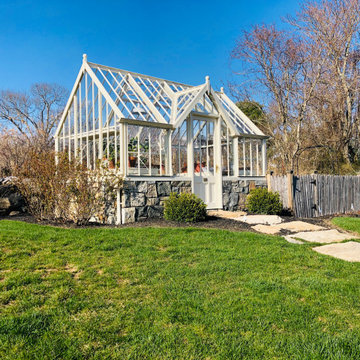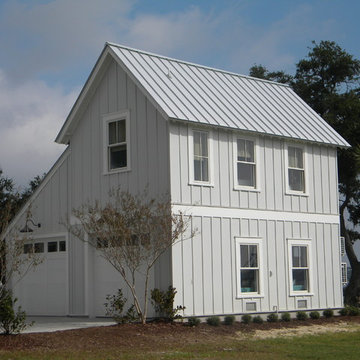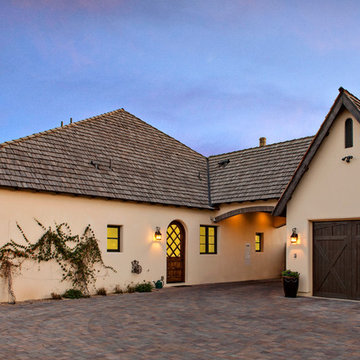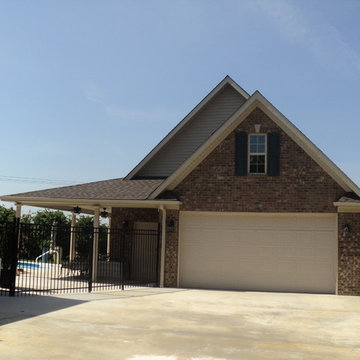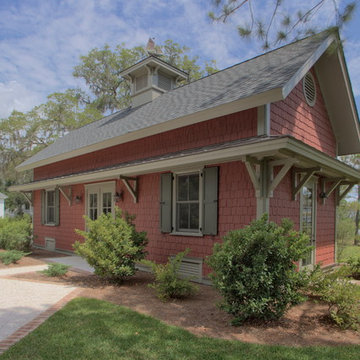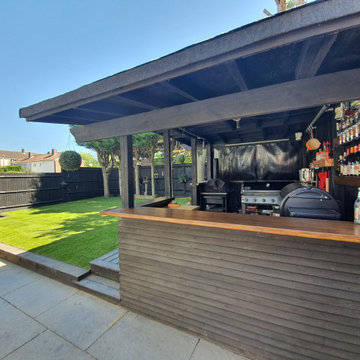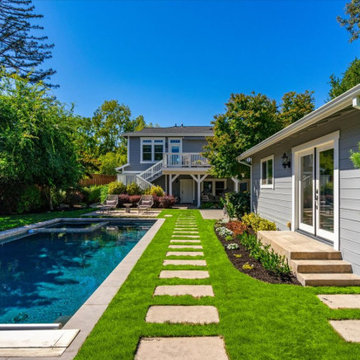Traditional Blue Shed and Granny Flat Design Ideas
Refine by:
Budget
Sort by:Popular Today
121 - 140 of 932 photos
Item 1 of 3
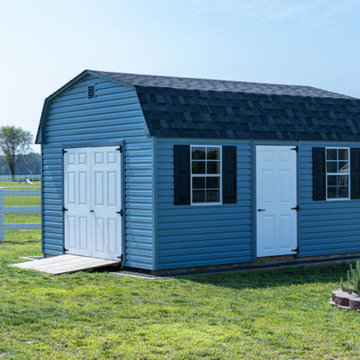
A barn embodies the country. Even if you don’t have a horse to peer out the door, our gambrel-style barn will bring a touch of the rural to your neighborhood. Shelter your equipment or protect an animal and look classy doing it!
Gambrel roof for lots of headroom and storage
A good option for lofts
Works great with 9′ x 7′ overhead door
Available in Painted Wood or Maintenance Free Vinyl
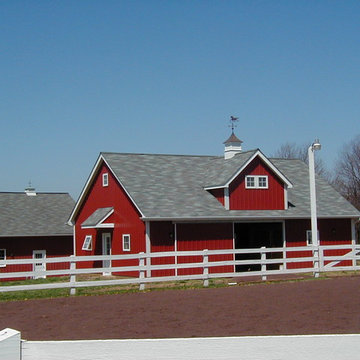
Four-stall horse barn with tackle room and loft storage. Project located in Perkasie, Bucks County, PA.
Design ideas for a large traditional detached barn in Philadelphia.
Design ideas for a large traditional detached barn in Philadelphia.
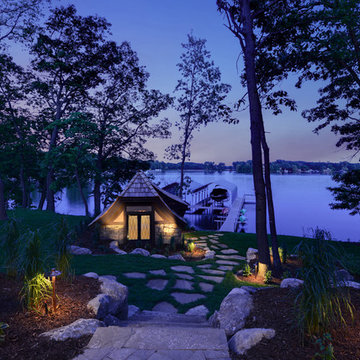
Landmark Photography
This is an example of a traditional shed and granny flat in Minneapolis.
This is an example of a traditional shed and granny flat in Minneapolis.
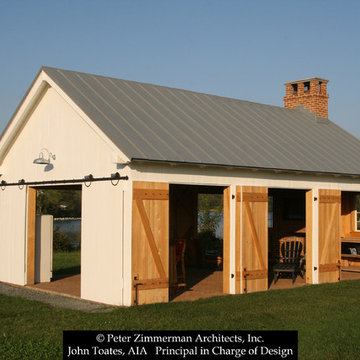
Photo: John Toates, AIA
Traditional shed and granny flat in DC Metro.
Traditional shed and granny flat in DC Metro.
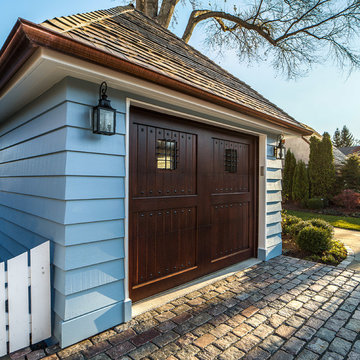
LOWELL CUSTOM HOMES, Scott Lowell, Lowell Management Services, LAKE GENEVA, WI., 1937 - The late R. H. Zook – Architect Chicago, IL,
2012 - Conversion - MGLM Architect & Interior Design – Chicago, IL – Peter LoGiudice.
General Contractor – Lowell Management Services – Lake Geneva, Wi – Scott Lowell
Photography – Bill Meyer Photogaphy & Glenn Hettinger, AIA
Featured in the Lake Geneva volume of Distinctive Homes of America, the R. Harold Zook Coach House underwent extensive remodeling in 2012 converting it from a weekend getaway to full-year residence. Scott Lowell was selected as the general contractor because of his unique ability to modernize the home with painstaking care to the lavish highly detailed original design.
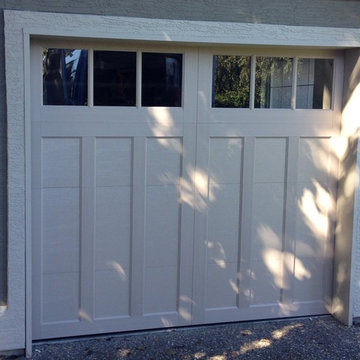
beautiful Clopay Coachman garage doors, in model CD13 REC13 windows, Sandtone base and overlay.
Coachman doors are a great way to transform your home, as they have great architectural appeal and good value.
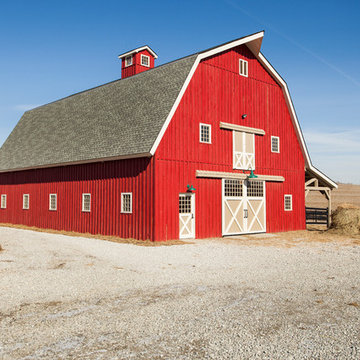
Sand Creek Post & Beam Traditional Wood Barns and Barn Homes
Learn more & request a free catalog: www.sandcreekpostandbeam.com
Photo of a traditional shed and granny flat in Other.
Photo of a traditional shed and granny flat in Other.
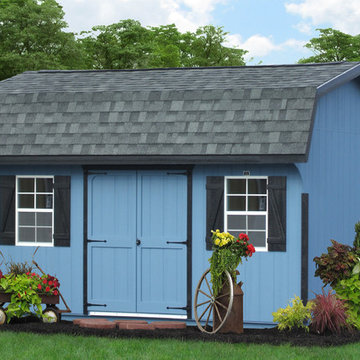
This 10x16 Gambrel Classic Storage Shed comes from Sheds Unlimited INC of Lancaster County, PA. Buy this wooden storage shed direct from the builder in PA. Photo by Chris Stoltzfus
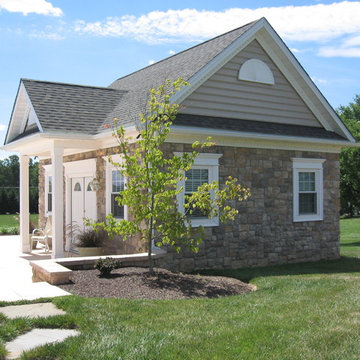
This pool house located in Finksburg MD was designed to match the existing residence, it includes matching stone veneer, eye brow roof, fluted posts, window casings, siding and dental molding. The interior includes a work shop, pump room and a changing room with a separate entrance.
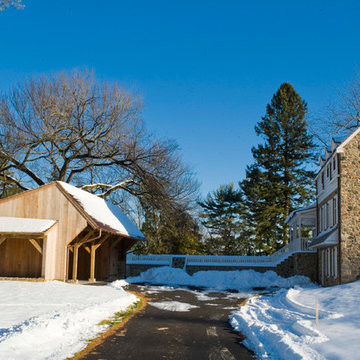
Chester County Carriage Shed built by Hugh Lofting Timber Framing, Inc. This carriage shed was crafted out of locally sourced mixed Oak with tongue and groove roof decking. The side of the carriage shed was designed for firewood storage.
Photo By: Les Kipp
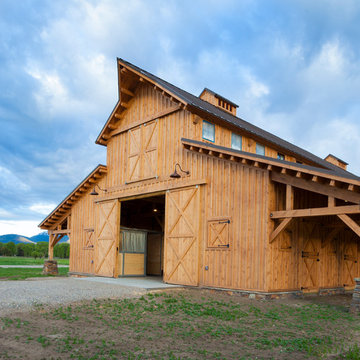
Sand Creek Post & Beam Traditional Wood Barns and Barn Homes
Learn more & request a free catalog: www.sandcreekpostandbeam.com
Photo of a traditional shed and granny flat in Other.
Photo of a traditional shed and granny flat in Other.
Traditional Blue Shed and Granny Flat Design Ideas
7
