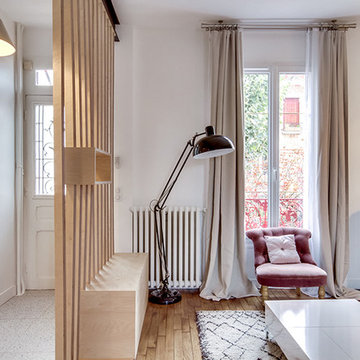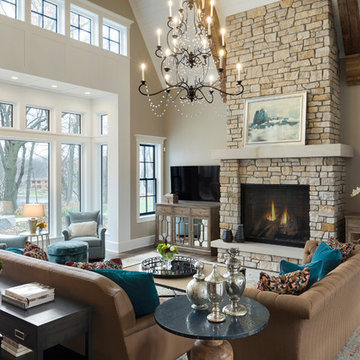Traditional Brown Living Design Ideas
Refine by:
Budget
Sort by:Popular Today
161 - 180 of 139,022 photos
Item 1 of 3
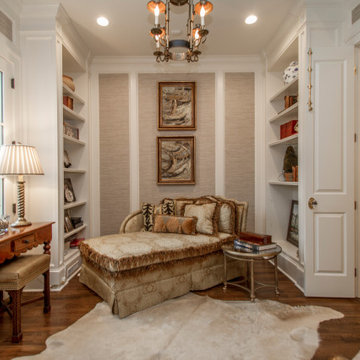
Design ideas for a mid-sized traditional enclosed living room in Little Rock with a library, white walls, medium hardwood floors, no tv and brown floor.
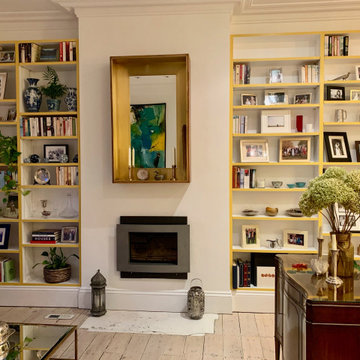
I was tasked with re-styling these shelves for a client in East Putney. The brief was to use her own photographs, books and artefacts and re-style them to create flow throughout the shelves which span the entire wall.
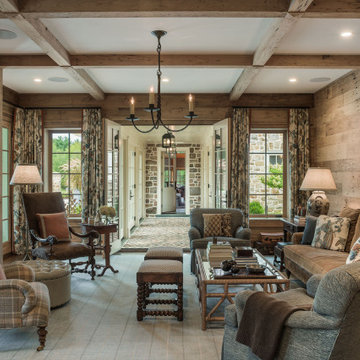
Photo: Tom Crane Photography
Design ideas for a traditional enclosed family room in Philadelphia with brown walls, dark hardwood floors, a standard fireplace, a stone fireplace surround and a wall-mounted tv.
Design ideas for a traditional enclosed family room in Philadelphia with brown walls, dark hardwood floors, a standard fireplace, a stone fireplace surround and a wall-mounted tv.
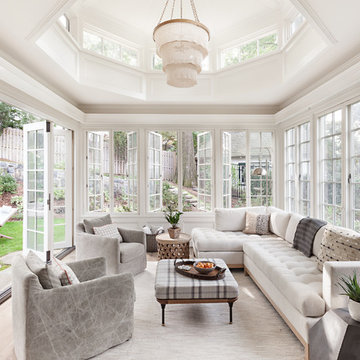
This is an example of a large traditional sunroom in New York with light hardwood floors, no fireplace, a standard ceiling and brown floor.
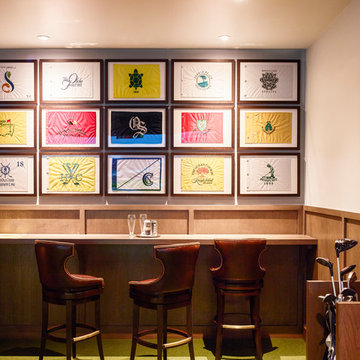
TEAM
Architect: LDa Architecture & Interiors
Interior Design: Nina Farmer Interiors
Builder: Wellen Construction
Landscape Architect: Matthew Cunningham Landscape Design
Photographer: Eric Piasecki Photography
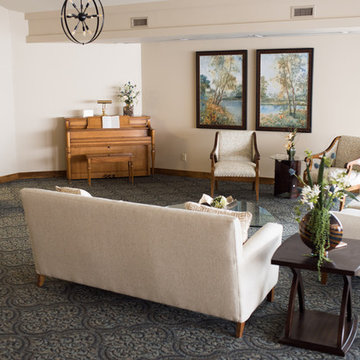
Photo of a mid-sized traditional enclosed living room in Other with a music area, beige walls, carpet, no fireplace, no tv and multi-coloured floor.
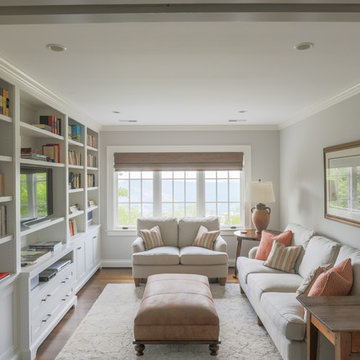
Traditional enclosed family room in Other with a library, grey walls, dark hardwood floors and brown floor.
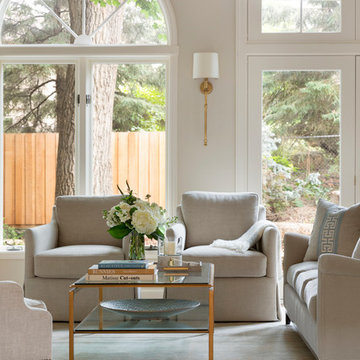
Spacecrafting Photography
Photo of a large traditional formal living room in Minneapolis with beige walls and dark hardwood floors.
Photo of a large traditional formal living room in Minneapolis with beige walls and dark hardwood floors.
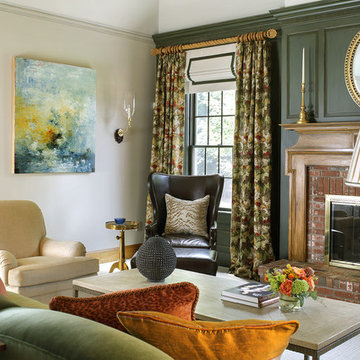
This large classic family room was thoroughly redesigned into an inviting and cozy environment replete with carefully-appointed artisanal touches from floor to ceiling. Master millwork and an artful blending of color and texture frame a vision for the creation of a timeless sense of warmth within an elegant setting. To achieve this, we added a wall of paneling in green strie and a new waxed pine mantel. A central brass chandelier was positioned both to please the eye and to reign in the scale of this large space. A gilt-finished, crystal-edged mirror over the fireplace, and brown crocodile embossed leather wing chairs blissfully comingle in this enduring design that culminates with a lacquered coral sideboard that cannot but sound a joyful note of surprise, marking this room as unwaveringly unique.Peter Rymwid
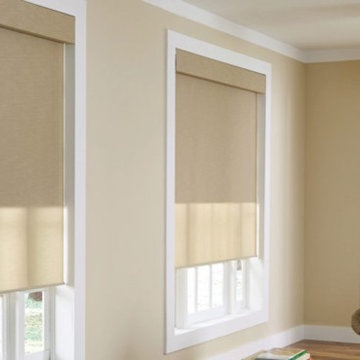
Homeowner is able to enjoy their windows in a new light!
Somfy-powered motorized blinds and shades provide convenience and elegance at the touch of a button or with the sound of your voice, so that you can relax and enjoy the view when they open automatically.
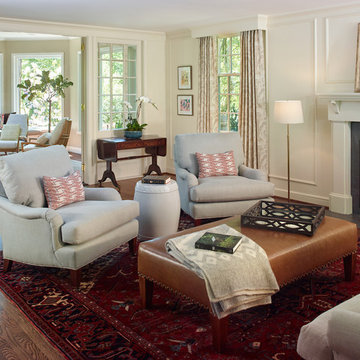
The Living Room furnishings include custom window treatments, Lee Industries arm chairs and sofa, an antique Persian carpet, and a custom leather ottoman. The paint color is Sherwin Williams Antique White.
Project by Portland interior design studio Jenni Leasia Interior Design. Also serving Lake Oswego, West Linn, Vancouver, Sherwood, Camas, Oregon City, Beaverton, and the whole of Greater Portland.
For more about Jenni Leasia Interior Design, click here: https://www.jennileasiadesign.com/
To learn more about this project, click here:
https://www.jennileasiadesign.com/crystal-springs
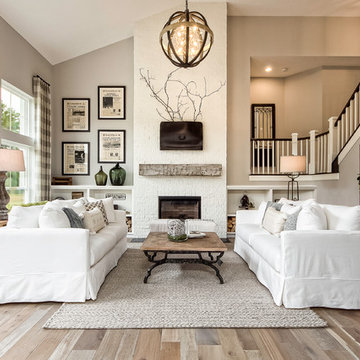
Home Plan: Lauderdale
This is an example of a traditional open concept family room in Columbus with a brick fireplace surround, a wall-mounted tv, grey walls and light hardwood floors.
This is an example of a traditional open concept family room in Columbus with a brick fireplace surround, a wall-mounted tv, grey walls and light hardwood floors.
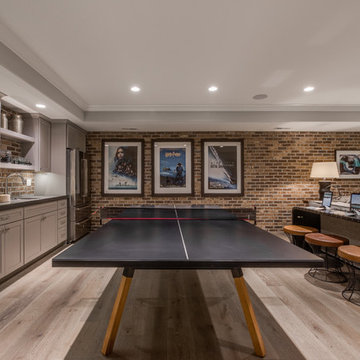
Inspiration for a large traditional open concept family room in Salt Lake City with brown walls, light hardwood floors, a wall-mounted tv and brown floor.
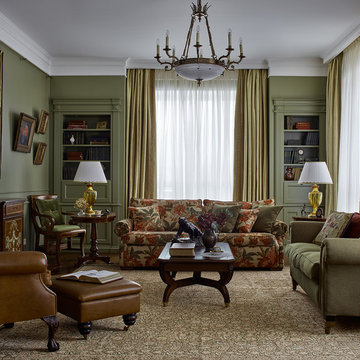
Сергей Ананьев, стилист Наталья Онуфрейчук
Design ideas for a mid-sized traditional living room in Moscow with a library and green walls.
Design ideas for a mid-sized traditional living room in Moscow with a library and green walls.
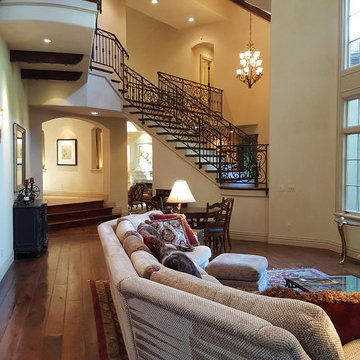
Impluvium Architecture
Alamo, CA, USA
The realtor who sold the property to the Dinstells mentioned that an Architect just bought the property next door (we were neighbors for our first house - found under Houzz Projects = Haley 3)
I was the Architect and helped coordinate with various sub-contractors. I also co-designed the project with various consultants including Interior and Landscape Design (+our house concurrently being built next door)
This project I had to put professional ethics above my personal needs for my new house concurrently built next door. I originally wanted a Modern House and the Dinstell's wanted a French Country but I knew that they would clash next to each other so I redesigned our house to be a Contemporary Craftsman style.
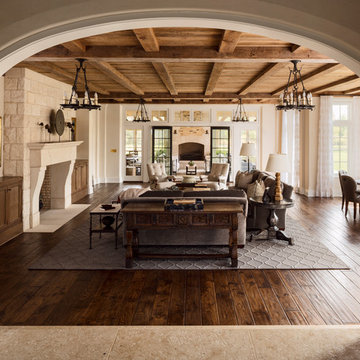
A view through an archway into the expansive living room with beamed ceilings, wood planked floors and an abundance of natural light.
Design ideas for a large traditional formal enclosed living room in Milwaukee with beige walls, dark hardwood floors, a standard fireplace, a stone fireplace surround and brown floor.
Design ideas for a large traditional formal enclosed living room in Milwaukee with beige walls, dark hardwood floors, a standard fireplace, a stone fireplace surround and brown floor.
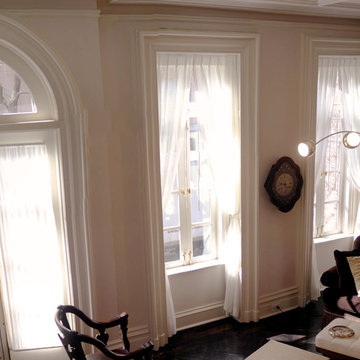
Photo of a mid-sized traditional formal living room in New York with beige walls, dark hardwood floors, no fireplace, no tv and brown floor.
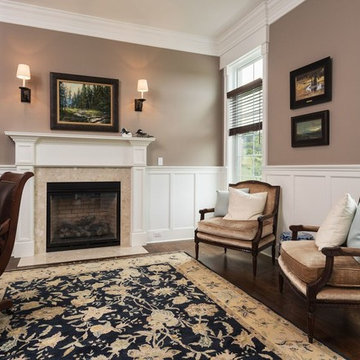
Inspiration for a mid-sized traditional formal open concept living room in Other with brown walls, dark hardwood floors, a standard fireplace, a stone fireplace surround and brown floor.
Traditional Brown Living Design Ideas
9




