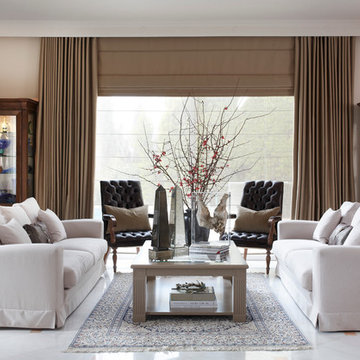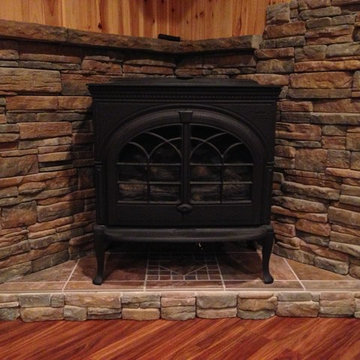Traditional Brown Living Design Ideas
Refine by:
Budget
Sort by:Popular Today
121 - 140 of 139,037 photos
Item 1 of 3
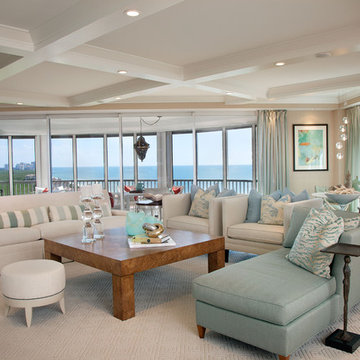
Doug Thompson Photography
Photo of a mid-sized traditional formal open concept living room in Miami with brown walls, medium hardwood floors and no tv.
Photo of a mid-sized traditional formal open concept living room in Miami with brown walls, medium hardwood floors and no tv.
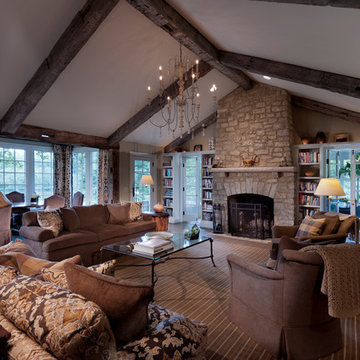
Michael Houghton
Photo of a traditional living room in Columbus with a library, beige walls, a standard fireplace, a stone fireplace surround and no tv.
Photo of a traditional living room in Columbus with a library, beige walls, a standard fireplace, a stone fireplace surround and no tv.
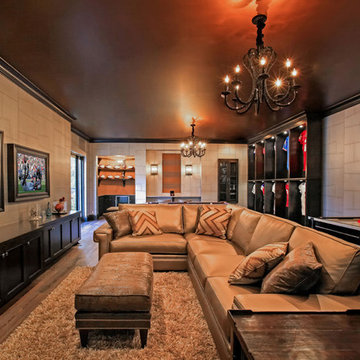
A.G. Photography
Photo of a traditional family room in Tampa with grey walls, dark hardwood floors, no fireplace and brown floor.
Photo of a traditional family room in Tampa with grey walls, dark hardwood floors, no fireplace and brown floor.
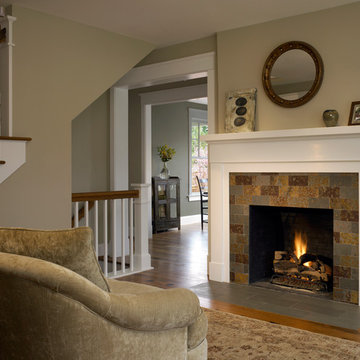
A glassy living room centers around a fireplace with an open staircase anchoring one end. The dining room is seen beyond.
This is an example of a traditional living room in DC Metro.
This is an example of a traditional living room in DC Metro.
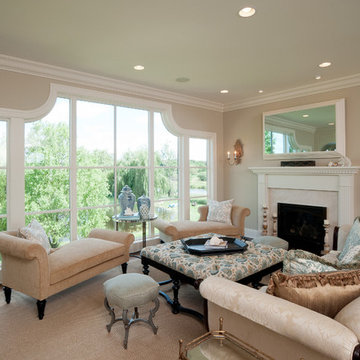
The Victoria era ended more then 100 years ago, but it's design influences-deep, rich colors, wallpaper with bold patterns and velvety textures, and high-quality, detailed millwork-can still be found in the modern-day homes, such as this 7,500-square-foot beauty in Medina.
The home's entrance is fit for a king and queen. A dramatic two-story foyer opens up to 10-foot ceilings, graced by a curved staircase, a sun-filled living room that takes advantage of the views of the three-acre property, and a music room, featuring the homeowners' baby grand piano.
"Each unique room has a sense of separation, yet there's an open floor plan", explains Andy Schrader, president of Schrader & Companies, the builder behind this masterpiece.
The home features four bedrooms and five baths, including a stunning master suite with and expansive walk-in master shower-complete with exterior and interior windows and a rain showerhead suspended from the ceiling. Other luxury amenities include main- and upper level laundries, four garage stalls, an indoor sport court, a workroom for the wife (with French doors accessing a personal patio), and a vestibule opening to the husband's office, complete with ship portal.
The nucleus of this home is the kitchen, with a wall of windows overlooking a private pond, a cathedral vaulted ceiling, and a unique Romeo-and-Juliet balcony, a trademark feature of the builder.
Story courtesy or Midwest Home Magazine-August 2012
Written by Christina Sarinske
Photographs courtesy of Scott Jacobson
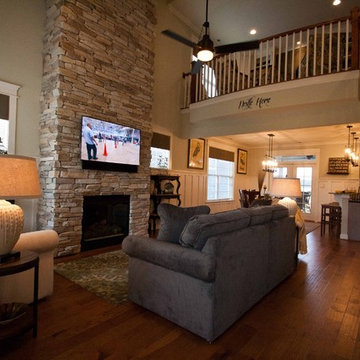
Family Room in our Heron's Nest house. Two-story cultured stone fireplace. 5" Hickory Light Chestnut Hardwood by Armstrong Rural Living
This is an example of a traditional family room in Other.
This is an example of a traditional family room in Other.
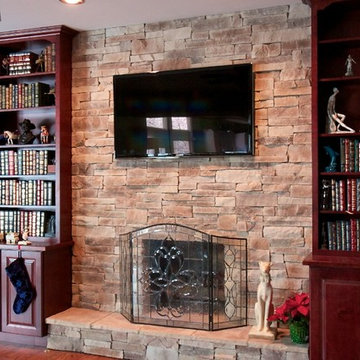
Stone fireplaces can take an ordinary and dated fireplace into a beautiful stone fireplace in a day or two. Ledge stone is a popular choice of stone due to it's texture and color. The texture is accented with light as it changes during the day and with feature lighting. This blend of our mountain stack is one of our most popular blends.
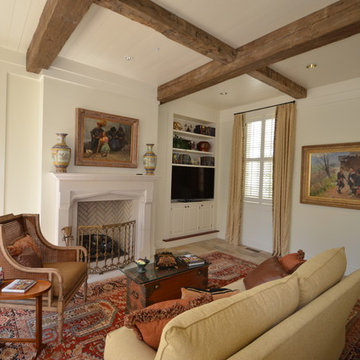
Photo of a traditional living room in Atlanta with beige walls and a built-in media wall.
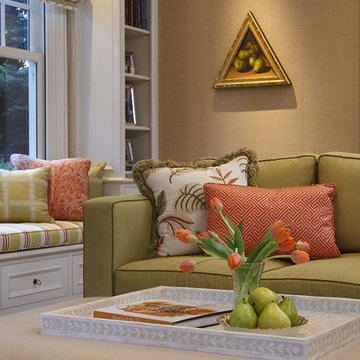
This 1920's Georgian-style home in Hillsborough was stripped down to the frame and remodeled. It features beautiful cabinetry and millwork throughout. A marriage of antiques, art and custom furniture pieces were selected to create a harmonious home.
Textured wall covering to and graphic print fabrics on sofa window seat. Flat roman shades. Built in book case. Upholstered ottoman with nail head detail.
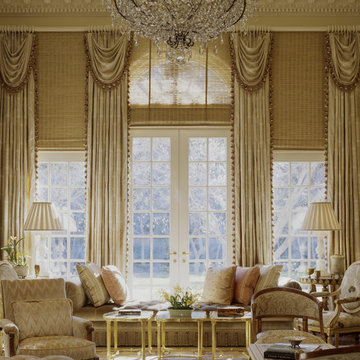
Interior Design by Tucker & Marks: http://www.tuckerandmarks.com/
Photograph by Matthew Millman
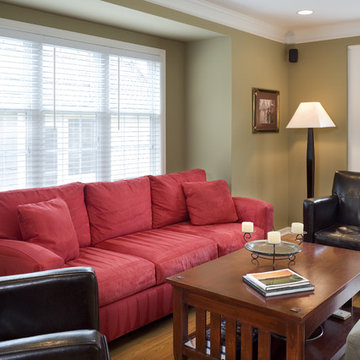
Photo by Bob Greenspan
Inspiration for a small traditional enclosed living room in Kansas City with yellow walls, dark hardwood floors and a freestanding tv.
Inspiration for a small traditional enclosed living room in Kansas City with yellow walls, dark hardwood floors and a freestanding tv.
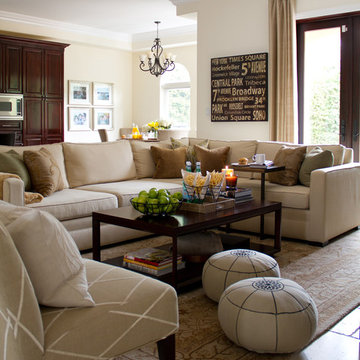
Family room with casual feel and earth tones. Beige sofas and chairs with wooden coffee table and cabinets. Designed and styled by Shirry Dolgin.
Photo of a large traditional open concept family room in Los Angeles with beige walls, travertine floors and no fireplace.
Photo of a large traditional open concept family room in Los Angeles with beige walls, travertine floors and no fireplace.
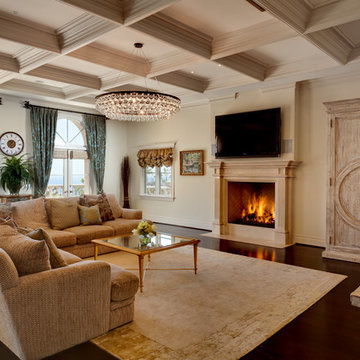
The design approach for each room was to compliment the existing traditional setting by introducing contemporary focal elements. The family room and kitchen are highlighted by an Ochre chandelier with reclaimed wood armoire and console by CFC and Nepalese rug from Lapchi Atelier. The office sconces by Remains Lighting accent the room’s dark reds similarly to the Century chairs in the dining room. Drapery throughout the house was fabricated and installed by Deco Home, who also fabricated the master bed and bench from custom designs by SO|DA.
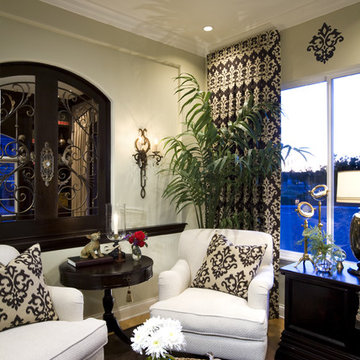
Click the link above for video of YouTube’s most watched Interior Design channel with Designer Rebecca Robeson as she shares the beauty of her remarkable remodel transformations.
*Tell us your favorite thing about this project before you put it into your Ideabook.
Photos by David Hartig
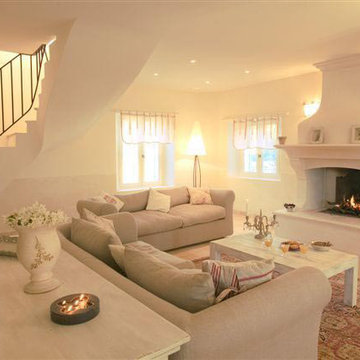
Interior designer Nathalie Vingot Mei. Credit photo : Jack Burlot. Living Room Properties Curtains Antiques Fireplace sofa
Traditional family room in Marseille.
Traditional family room in Marseille.
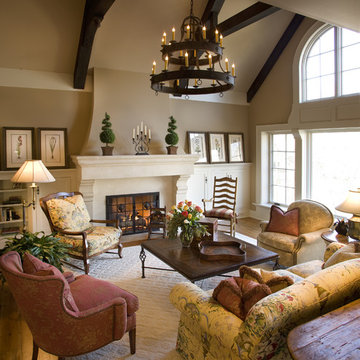
Photography: Phillip Mueller
Architect: Murphy & Co. Design
Builder: Kyle Hunt
Inspiration for an expansive traditional living room in Minneapolis with beige walls and a standard fireplace.
Inspiration for an expansive traditional living room in Minneapolis with beige walls and a standard fireplace.
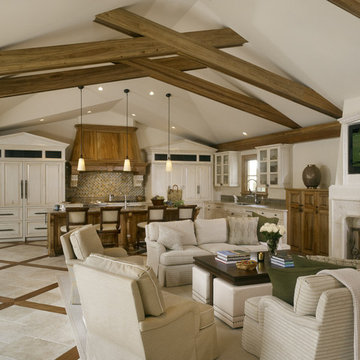
Traditional Kitchen and Family Room, Benvenuti and Stein, Design Build Chicago North Shore
Inspiration for a traditional open concept family room in Chicago with beige walls, a standard fireplace, a stone fireplace surround and a wall-mounted tv.
Inspiration for a traditional open concept family room in Chicago with beige walls, a standard fireplace, a stone fireplace surround and a wall-mounted tv.
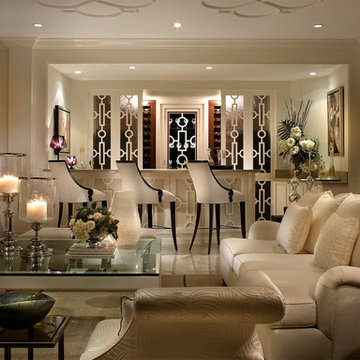
Interior Design + Architectural Photographer Barry Grossman Photography
This is an example of a traditional living room in Miami with a home bar and marble floors.
This is an example of a traditional living room in Miami with a home bar and marble floors.
Traditional Brown Living Design Ideas
7




