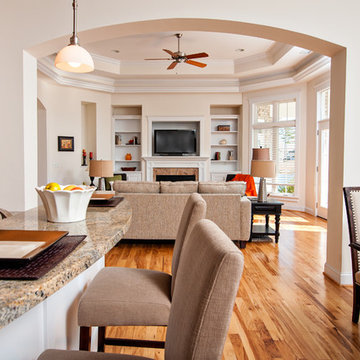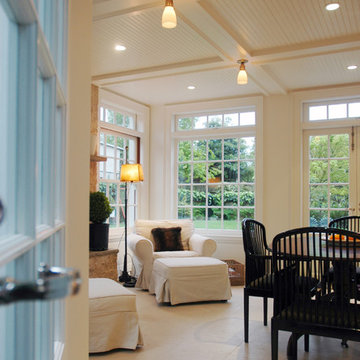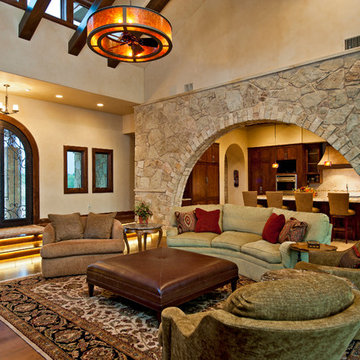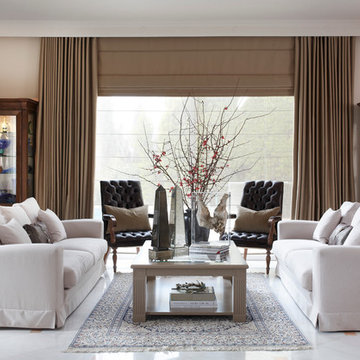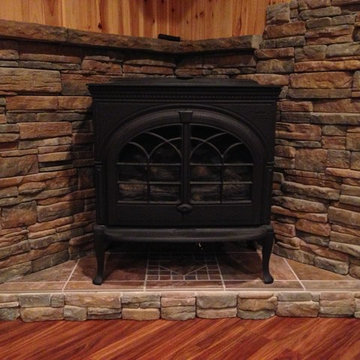Traditional Brown Living Design Ideas
Refine by:
Budget
Sort by:Popular Today
101 - 120 of 139,022 photos
Item 1 of 3
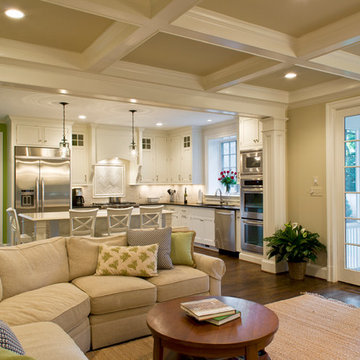
Finecraft Contractors, Inc.
GTM Architects
Randy Hill Photography
Inspiration for a mid-sized traditional open concept family room in DC Metro with beige walls, dark hardwood floors and a built-in media wall.
Inspiration for a mid-sized traditional open concept family room in DC Metro with beige walls, dark hardwood floors and a built-in media wall.
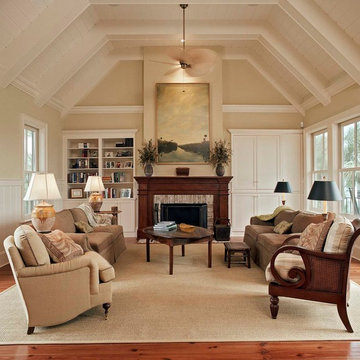
I. Wilson Baker
Photo of a large traditional formal enclosed living room in Charleston with beige walls, medium hardwood floors, a standard fireplace, a brick fireplace surround and brown floor.
Photo of a large traditional formal enclosed living room in Charleston with beige walls, medium hardwood floors, a standard fireplace, a brick fireplace surround and brown floor.
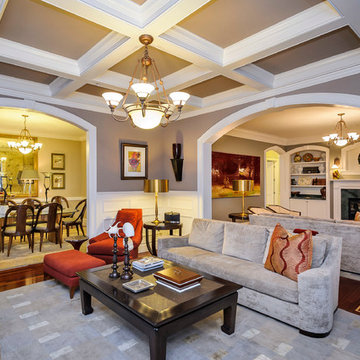
Dennis Mayer Photographer
Inspiration for a mid-sized traditional enclosed living room in San Francisco with grey walls, medium hardwood floors and brown floor.
Inspiration for a mid-sized traditional enclosed living room in San Francisco with grey walls, medium hardwood floors and brown floor.
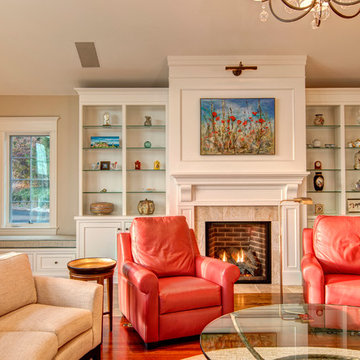
Inspiration for a traditional family room in Other with beige walls, dark hardwood floors, a standard fireplace and a tile fireplace surround.
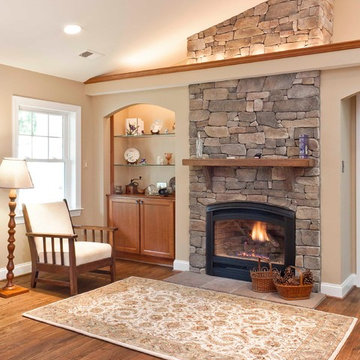
This is an example of a traditional living room in Other with beige walls, a standard fireplace and a stone fireplace surround.
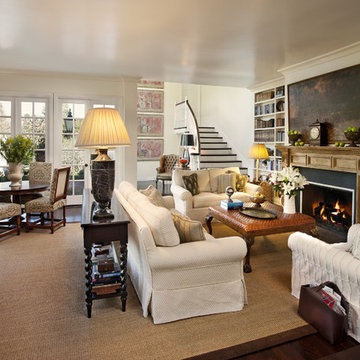
Photo by Jim Bartsch
Design ideas for a traditional family room in Los Angeles with a library, beige walls, dark hardwood floors and a standard fireplace.
Design ideas for a traditional family room in Los Angeles with a library, beige walls, dark hardwood floors and a standard fireplace.
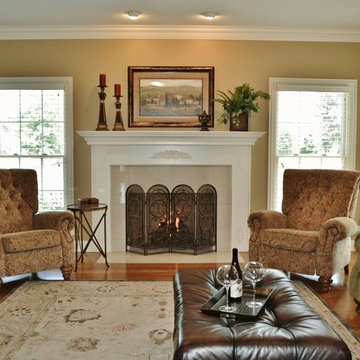
The chairs flanking the fireplace recline for comfort without sacrificing style.
This is an example of a traditional family room in Chicago with beige walls, medium hardwood floors and a standard fireplace.
This is an example of a traditional family room in Chicago with beige walls, medium hardwood floors and a standard fireplace.
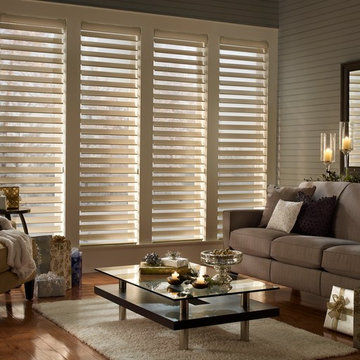
suspended between two sheers, the fabric vanes offer precise lighting control. When fully raised, Silhouette shadings disappear into the fabric-covered head-rail. Available in 2”, 3” and the Quartette® 4” vane size
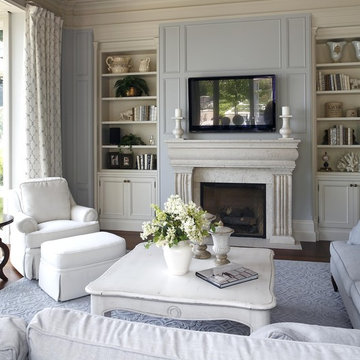
Photo of a traditional living room in Burlington with blue walls and a wall-mounted tv.
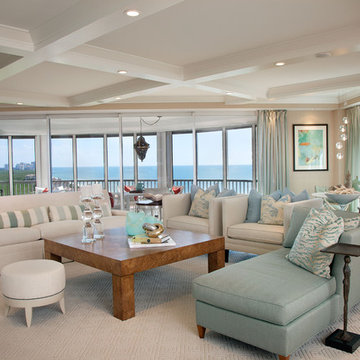
Doug Thompson Photography
Photo of a mid-sized traditional formal open concept living room in Miami with brown walls, medium hardwood floors and no tv.
Photo of a mid-sized traditional formal open concept living room in Miami with brown walls, medium hardwood floors and no tv.
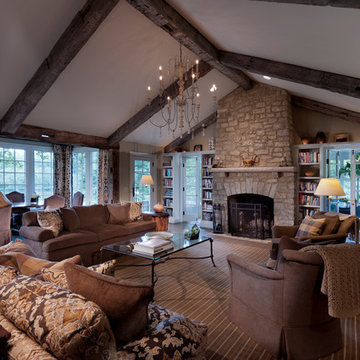
Michael Houghton
Photo of a traditional living room in Columbus with a library, beige walls, a standard fireplace, a stone fireplace surround and no tv.
Photo of a traditional living room in Columbus with a library, beige walls, a standard fireplace, a stone fireplace surround and no tv.
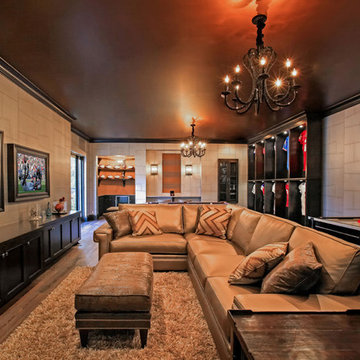
A.G. Photography
Photo of a traditional family room in Tampa with grey walls, dark hardwood floors, no fireplace and brown floor.
Photo of a traditional family room in Tampa with grey walls, dark hardwood floors, no fireplace and brown floor.
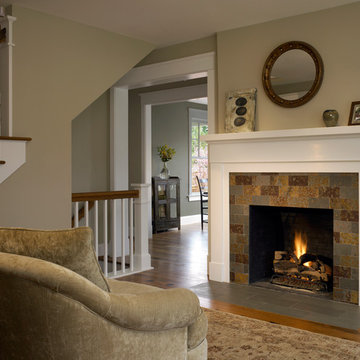
A glassy living room centers around a fireplace with an open staircase anchoring one end. The dining room is seen beyond.
This is an example of a traditional living room in DC Metro.
This is an example of a traditional living room in DC Metro.
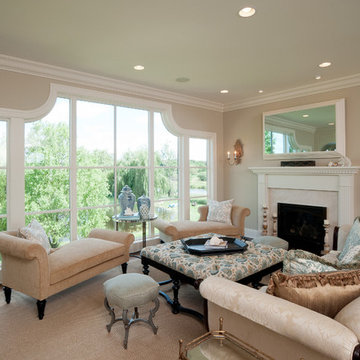
The Victoria era ended more then 100 years ago, but it's design influences-deep, rich colors, wallpaper with bold patterns and velvety textures, and high-quality, detailed millwork-can still be found in the modern-day homes, such as this 7,500-square-foot beauty in Medina.
The home's entrance is fit for a king and queen. A dramatic two-story foyer opens up to 10-foot ceilings, graced by a curved staircase, a sun-filled living room that takes advantage of the views of the three-acre property, and a music room, featuring the homeowners' baby grand piano.
"Each unique room has a sense of separation, yet there's an open floor plan", explains Andy Schrader, president of Schrader & Companies, the builder behind this masterpiece.
The home features four bedrooms and five baths, including a stunning master suite with and expansive walk-in master shower-complete with exterior and interior windows and a rain showerhead suspended from the ceiling. Other luxury amenities include main- and upper level laundries, four garage stalls, an indoor sport court, a workroom for the wife (with French doors accessing a personal patio), and a vestibule opening to the husband's office, complete with ship portal.
The nucleus of this home is the kitchen, with a wall of windows overlooking a private pond, a cathedral vaulted ceiling, and a unique Romeo-and-Juliet balcony, a trademark feature of the builder.
Story courtesy or Midwest Home Magazine-August 2012
Written by Christina Sarinske
Photographs courtesy of Scott Jacobson
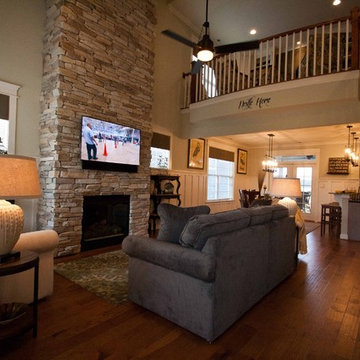
Family Room in our Heron's Nest house. Two-story cultured stone fireplace. 5" Hickory Light Chestnut Hardwood by Armstrong Rural Living
This is an example of a traditional family room in Other.
This is an example of a traditional family room in Other.
Traditional Brown Living Design Ideas
6




