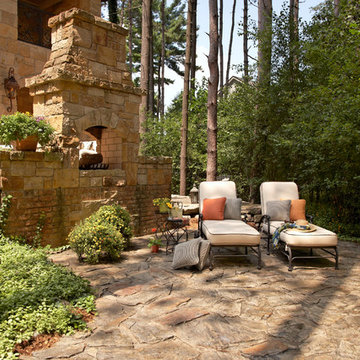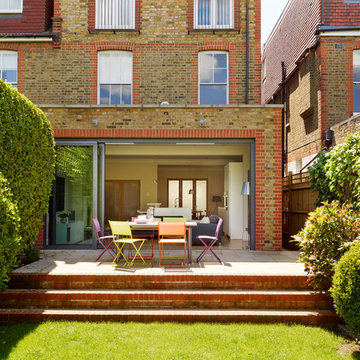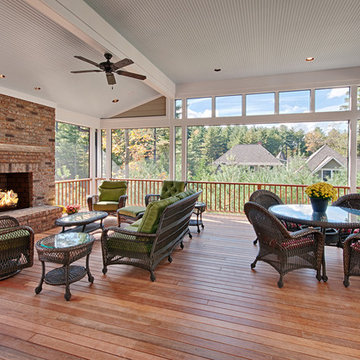Refine by:
Budget
Sort by:Popular Today
81 - 100 of 49,113 photos
Item 1 of 3
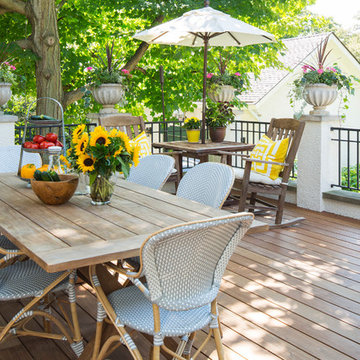
Martha O'Hara Interiors, Interior Design & Photo Styling | John Kraemer & Sons, Remodel | Troy Thies, Photography
Please Note: All “related,” “similar,” and “sponsored” products tagged or listed by Houzz are not actual products pictured. They have not been approved by Martha O’Hara Interiors nor any of the professionals credited. For information about our work, please contact design@oharainteriors.com.
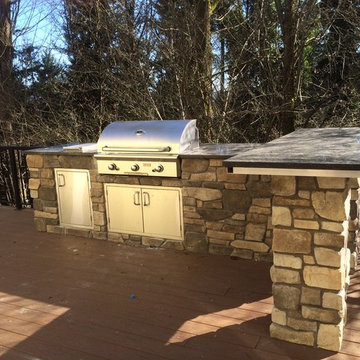
Cory DuPuy - Seattle Sales
Inspiration for a traditional backyard patio in Seattle with an outdoor kitchen and decking.
Inspiration for a traditional backyard patio in Seattle with an outdoor kitchen and decking.
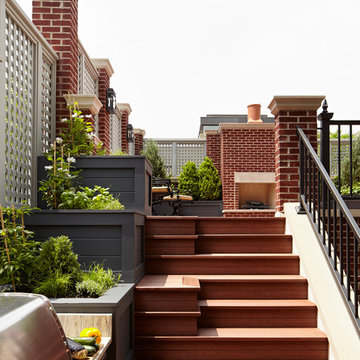
Rising amidst the grand homes of North Howe Street, this stately house has more than 6,600 SF. In total, the home has seven bedrooms, six full bathrooms and three powder rooms. Designed with an extra-wide floor plan (21'-2"), achieved through side-yard relief, and an attached garage achieved through rear-yard relief, it is a truly unique home in a truly stunning environment.
The centerpiece of the home is its dramatic, 11-foot-diameter circular stair that ascends four floors from the lower level to the roof decks where panoramic windows (and views) infuse the staircase and lower levels with natural light. Public areas include classically-proportioned living and dining rooms, designed in an open-plan concept with architectural distinction enabling them to function individually. A gourmet, eat-in kitchen opens to the home's great room and rear gardens and is connected via its own staircase to the lower level family room, mud room and attached 2-1/2 car, heated garage.
The second floor is a dedicated master floor, accessed by the main stair or the home's elevator. Features include a groin-vaulted ceiling; attached sun-room; private balcony; lavishly appointed master bath; tremendous closet space, including a 120 SF walk-in closet, and; an en-suite office. Four family bedrooms and three bathrooms are located on the third floor.
This home was sold early in its construction process.
Nathan Kirkman
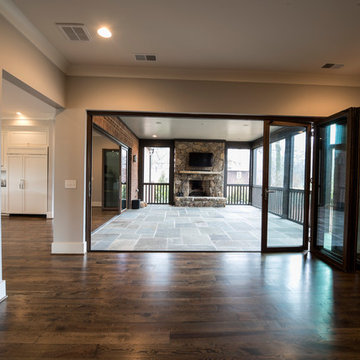
Two Nanawall doors open onto the bluestone porch complete with field stone wood burning fireplace.
Photos: Kristie LaRochelle
Inspiration for a large traditional backyard screened-in verandah in Birmingham with tile and a roof extension.
Inspiration for a large traditional backyard screened-in verandah in Birmingham with tile and a roof extension.
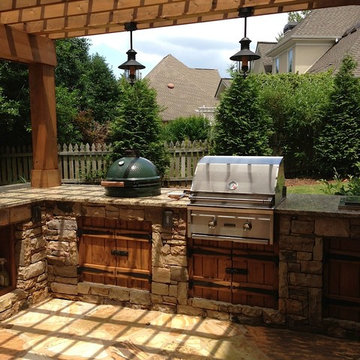
Watertight deck with arbor and flagstone patio. Features a custom kitchen with built in grill and green egg. Stone work on the bottom of the columns and kitchen.
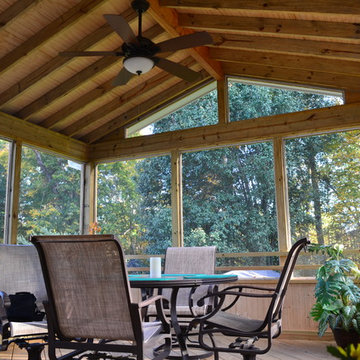
Screened porch and Deck addition on Raleigh, NC home. Premium No.1 decking boards and hardi exterior. Exposed rafter ceiling and 24" kneewall add some personal touch.
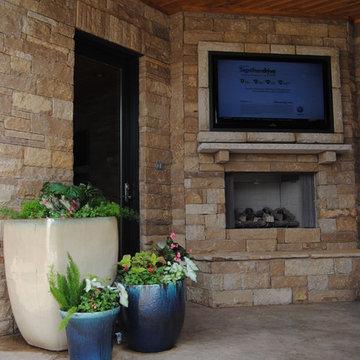
Inspiration for a mid-sized traditional backyard verandah in Austin with a fire feature, concrete pavers and a roof extension.
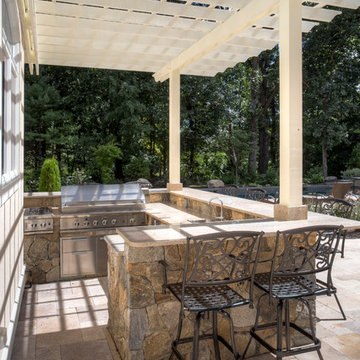
Who would want to go inside to cook with a beautiful travertine patio and outdoor living space like this? The gas grill is built into the beautiful natural stone bar with seating for six hungry guests.
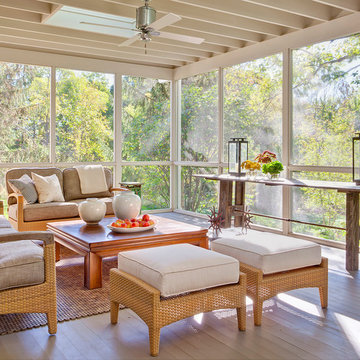
Photo of a mid-sized traditional backyard screened-in verandah in Chicago with decking and a roof extension.
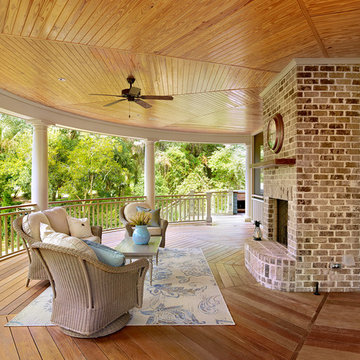
Photo by Holger Obenaus
Large traditional verandah in Charleston with a fire feature, decking and a roof extension.
Large traditional verandah in Charleston with a fire feature, decking and a roof extension.
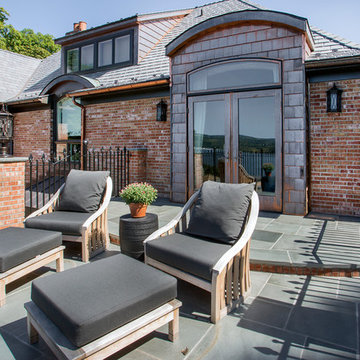
Philip Jensen-Carter
Inspiration for a large traditional rooftop and rooftop deck in New York with no cover.
Inspiration for a large traditional rooftop and rooftop deck in New York with no cover.
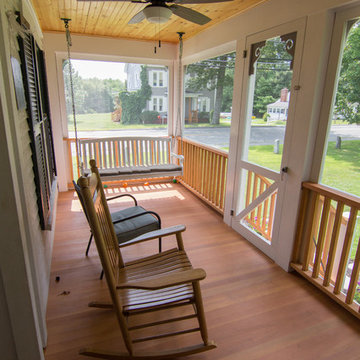
Jed Burdick - Votary Media
Design ideas for a small traditional front yard screened-in verandah in Boston with a roof extension.
Design ideas for a small traditional front yard screened-in verandah in Boston with a roof extension.
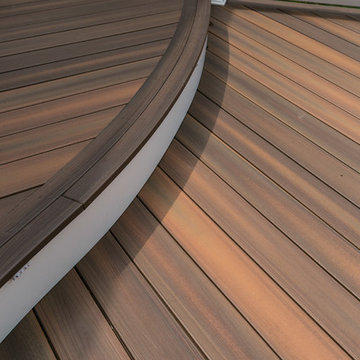
Craig Westerman
Large traditional backyard deck in Baltimore with a fire feature and a roof extension.
Large traditional backyard deck in Baltimore with a fire feature and a roof extension.
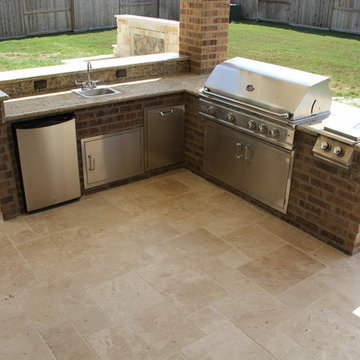
Stepping out onto the covered patio space, attention is immediately drawn to the tranquil water feature. Faced with Georgetown Blend stone and Bullnose Travertine coping, this water fall feature creates an elegant feel to this outdoor patio. Even in the midst of night, it glows with LED lights and sparkles from the decorative glass backsplash. This lovely water feature requires low maintenance, as it is fitted with a chlorinator and Jandy pump for proper filtration.
The Venetian Gold granite blends well with the earthy tones found in the original brick, allowing this outdoor kitchen to stand out yet complement the home’s exterior. The bar top area easily seats 4 to 5 guests and attracts the use of Margarita mixers with accessible countertop electrical outlets. For added convenience, the kitchen sink is equipped with both hot and cold water as well as a sanitary pump. There is ample amount of storage space alongside the stainless steel appliances and an inconspicuous garbage can drawer. The mini refrigerator accommodates 48-60 canned drinks, and the double burner and grill provide the perfect opportunity to prepare an outstanding meal for guests and family.
The fire feature in this outdoor project attracts those recently refreshed at the kitchen to come sit and relax! With matching brick as the home, the fire place is a seamless addition to this outdoor living room.
Completing the project, varying sizes of Travertine tile are used for the flooring. The variation in size and uniquely chiseled edge of the tile catches the eye of its travelers.
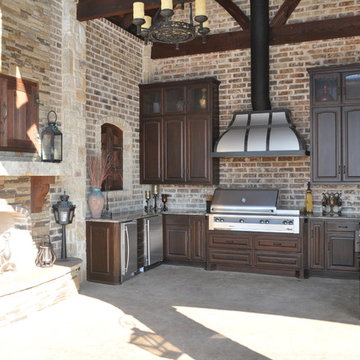
This project is much more than a pool! It’s a blend of an exquisite outdoor living addition, including a pool, spa, landscaping, lighting, and audio/video entertainment. The design focus was to cohesively create an entire environment defining multiple outdoor living spaces with minimal barriers. The pool was positioned so that the beauty and tranquility of the waterfall is the panoramic focal point from all spaces. The 853 square foot covered outdoor living addition includes a luxury kitchen, dining terrace, granite bar, and a dry stack stone fireplace that were combined with the design of the pool to provide generous space for entertaining. The home owner allowed us to be their exclusive designer and contractor for this entire outdoor living addition. While creating a natural synergy through this outdoor living and aquatic environment, we were able to transform their back yard to the ultimate place to live, relax, and play.
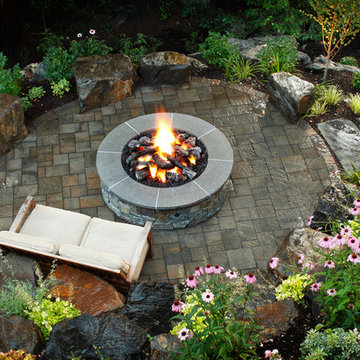
Photo credit: www.parkscreative.com
This is an example of a large traditional backyard patio in Seattle with a fire feature, natural stone pavers and no cover.
This is an example of a large traditional backyard patio in Seattle with a fire feature, natural stone pavers and no cover.
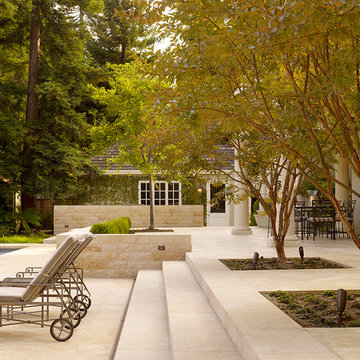
Matthew Millman
Inspiration for a traditional backyard patio in San Francisco with tile.
Inspiration for a traditional backyard patio in San Francisco with tile.
Traditional Brown Outdoor Design Ideas
5






