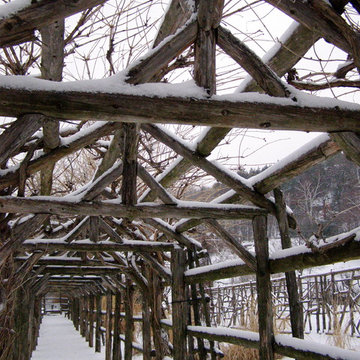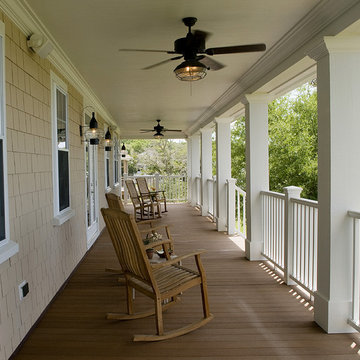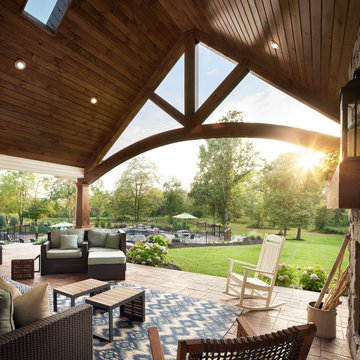Refine by:
Budget
Sort by:Popular Today
161 - 180 of 49,112 photos
Item 1 of 3
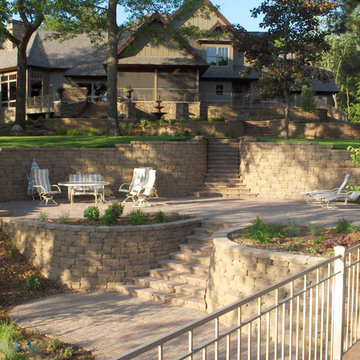
Versa-LOK Retaining Walls & Random Cobble Paving Stone
Traditional sloped garden in Minneapolis with natural stone pavers.
Traditional sloped garden in Minneapolis with natural stone pavers.
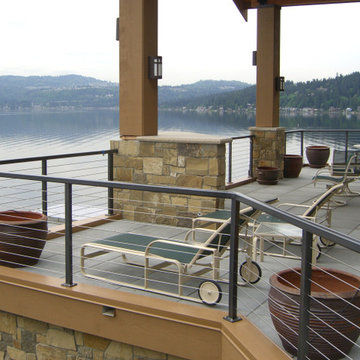
Ultra-tec® stainless steel hardware, fittings and type 316, 1x19 stainless steel cable used on decks, balconies, patios and porches.
Photo of a traditional deck in Las Vegas.
Photo of a traditional deck in Las Vegas.
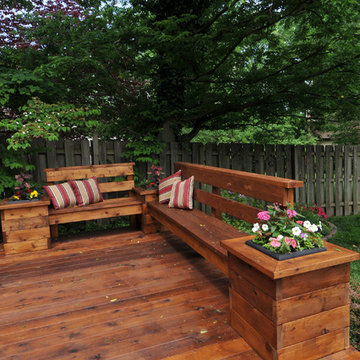
Rich wood tones create an inviting deck spaces. Built-in benches and planters provide a protective alternative to deck railings.
Traditional deck in St Louis with no cover.
Traditional deck in St Louis with no cover.
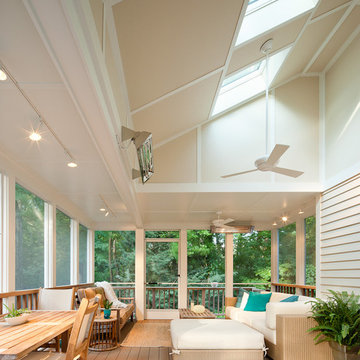
Past clients of Feinmann Design|Build, sought our design assistance on a project for their Belmont home that they’d long been dreaming of: a comfortable outdoor space creating a screened porch with heating elements to extend the seasons. Our team had renovated the homes’ Kitchen, Master Bedroom and Master Bath and was eager to begin work on establishing a place for our clients to gather with guest’s outdoors. Of critical importance to the plan was having easy access from the outdoor room to the hot tub area outdoors.
A cube design proved to be an innovative solution for the relatively small footprint of the home and yard. A square cut was made into the existing space and new doors were installed as one entrance to the porch. Similar to those found on the patios of restaurants, heating elements were installed. Connected to the hot tub area by a screen door, the homeowners are now able to dry off in the warmth and comfort of the outdoor room. Heaters and smart interior design created a space worthy of enjoyment in the fall and winter as well as in the warmer months.
Due to the close proximity to wetlands, our team developed a working relationship with the Environmental Commission to ensure that environmental standards were being met in the design and construction. Alongside the commission, Feinmann designed a rainwater mitigation system to direct the screen porch roof runoff into a collection tank. Unique design solutions, considerate project management and expert craftsmanship have helped Feinmann build a long relationship with our clients – for all their renovation needs.
Photos by John Horner
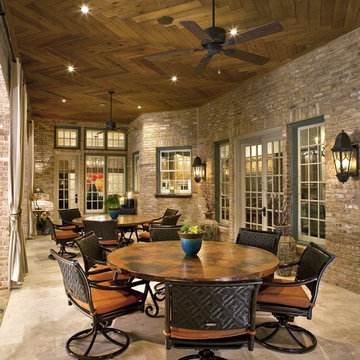
With the goal of creating a larger and more functional outdoor environment, custom made for year-round outdoor living and entertaining, this oasis was created. By substantially raising the roof, we more than doubled the usable patio space near the home, creating a warm and luxurious outdoor living space with a TV and fireplace, and a one-of-a-kind seated outdoor kitchen, that sits just underneath a custom-made 8’ x 10’ lit copper awning. The entire area is finished 16” x 24” Ankara Travertine on the floor, a Mexican Noce fireplace surround, cedar herringbone soffit, an infrared heater, canvas wind drapery, and a custom woven copper soffit vault.
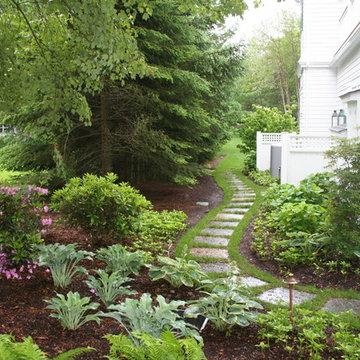
Design ideas for a traditional side yard garden in Manchester.
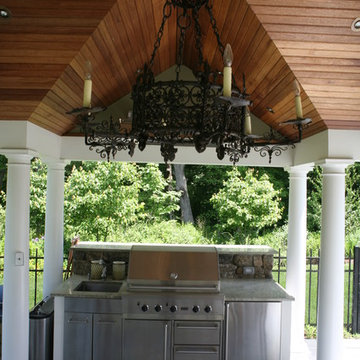
This rear yard has a centrally located pool, which is backed by a fieldstone wall. This fieldstone wall has a number of accents to add interest and form, but the highlight is a centrally located fountain.
A pool cabana containing a built in grill anchors one side of the pool while a trellis balances the landscape on the other side of the pool.
Fieldstone columns with bluestone caps surround the perimeter of the rear yard and lend additional interest to the iron fencing
A minimalist approach was taken for the planting scheme. Select ornamental deciduous trees add the vertical element and low shrubs and perennials soften the transition to the house as well as add color.
Strategic landscape lighting really transforms this area at night, it's a beautiful area to enjoy a summer evening.
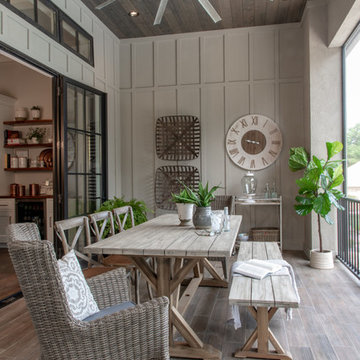
Traditional balcony in St Louis with a container garden, a roof extension and metal railing.
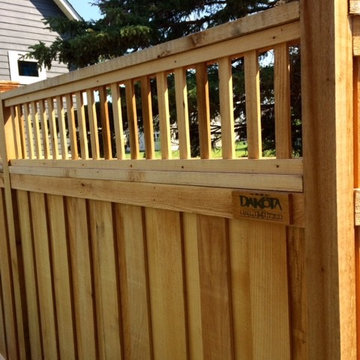
Custom cedar fence with modern vertical lattice designed and installed by Dakota Unlimited.
Design ideas for a mid-sized traditional backyard full sun garden in Minneapolis.
Design ideas for a mid-sized traditional backyard full sun garden in Minneapolis.
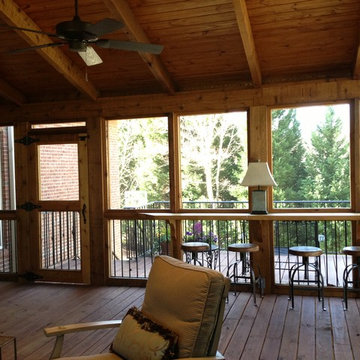
Dewayne Wood
Inspiration for a mid-sized traditional backyard verandah in Birmingham with decking and a roof extension.
Inspiration for a mid-sized traditional backyard verandah in Birmingham with decking and a roof extension.
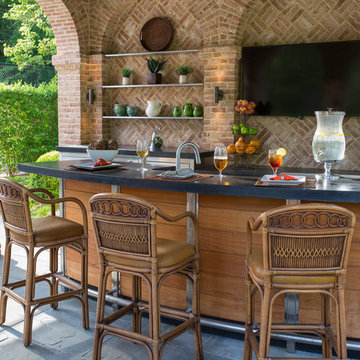
Rich materials and strong geometries match the resolve of the brick. Cast concrete countertops and stainless steel cabinetry create a contemporary cooking space. The curved teak and stainless steel island has two tiers: one for the prep area and appliances, and a higher level for bar stool seating with direct views to a large, flat-screen television. Photography Gus Cantavero
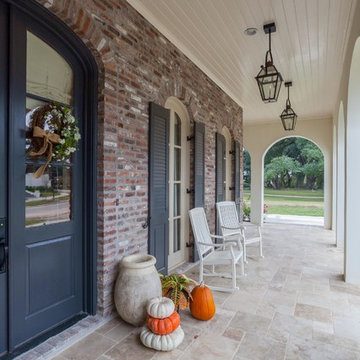
Craig Saucier
Design ideas for a traditional verandah in New Orleans with a roof extension.
Design ideas for a traditional verandah in New Orleans with a roof extension.
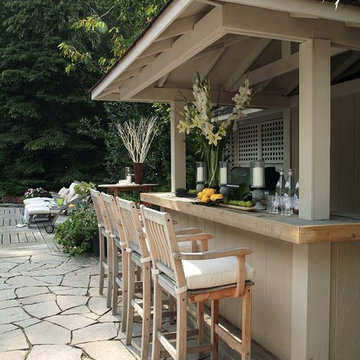
Robin Stubbert Photography
This is an example of a traditional backyard patio in Toronto with a pergola.
This is an example of a traditional backyard patio in Toronto with a pergola.

Herringbone Brick Paver Porch
Design ideas for a mid-sized traditional front yard verandah in Atlanta with with columns and brick pavers.
Design ideas for a mid-sized traditional front yard verandah in Atlanta with with columns and brick pavers.
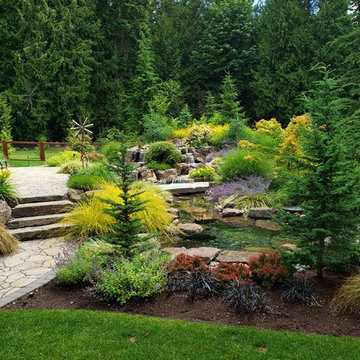
Design ideas for a traditional backyard garden in Seattle with with pond and natural stone pavers.

Allay of olive trees at entrance to estate
This is an example of a traditional front yard driveway in Los Angeles with gravel.
This is an example of a traditional front yard driveway in Los Angeles with gravel.
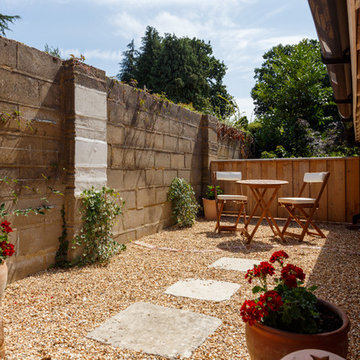
Harbour View Photography
Design ideas for a small traditional backyard patio in Dorset with gravel and no cover.
Design ideas for a small traditional backyard patio in Dorset with gravel and no cover.
Traditional Brown Outdoor Design Ideas
9






