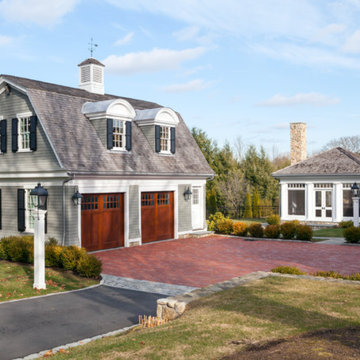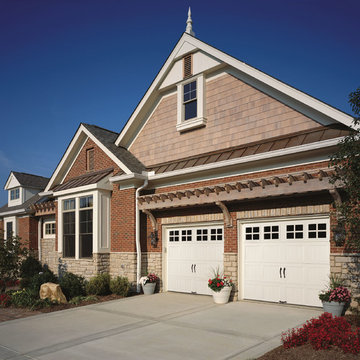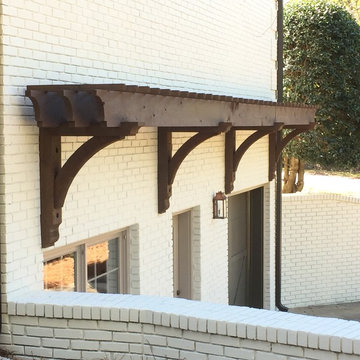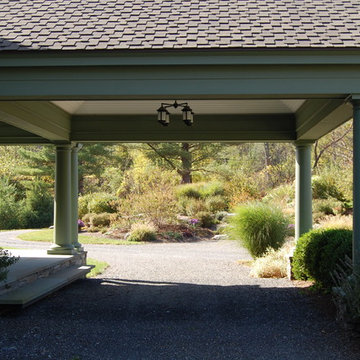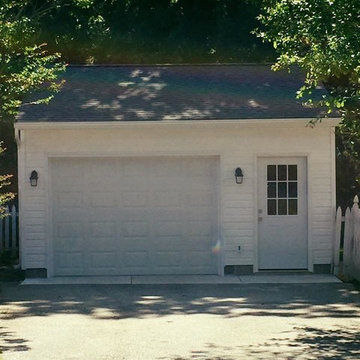Traditional Carport Design Ideas
Refine by:
Budget
Sort by:Popular Today
41 - 60 of 942 photos
Item 1 of 3
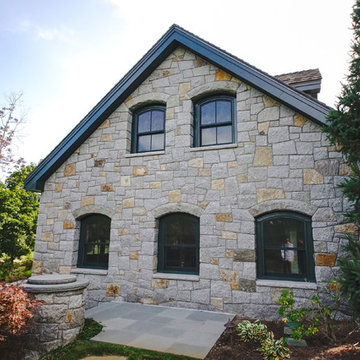
Side view of stone carriage house. Featuring a red cedar roof and copper gutters with lead coating. Masonry consists of reclaimed New England granite.
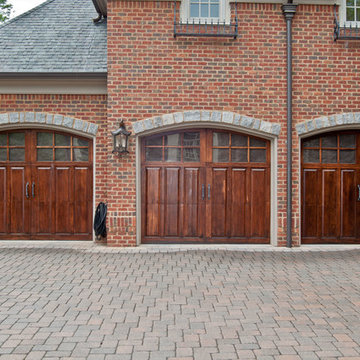
Custom wood garage doors from Wayne Dalton. These beautiful custom designed wood doors perfectly compliment this homes red brick exterior design.
Inspiration for a traditional attached one-car carport in Dallas.
Inspiration for a traditional attached one-car carport in Dallas.
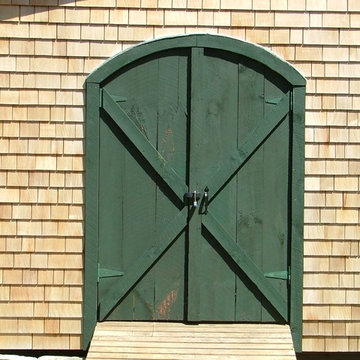
Cedar shake shingle siding & double arched doors.
Photo of a mid-sized traditional detached two-car carport in Portland Maine.
Photo of a mid-sized traditional detached two-car carport in Portland Maine.
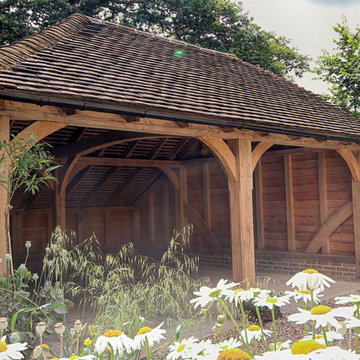
Inspiration for a mid-sized traditional detached two-car carport in Hampshire.
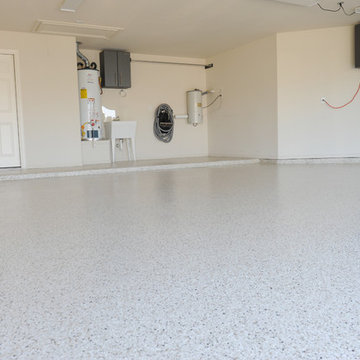
Custom Garage Floor. Shoreline color
Inspiration for a large traditional attached three-car carport in Dallas.
Inspiration for a large traditional attached three-car carport in Dallas.
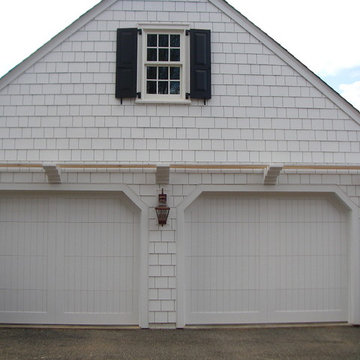
new garage doors, trellis & working shutters
Photo of a mid-sized traditional attached two-car carport in Other.
Photo of a mid-sized traditional attached two-car carport in Other.
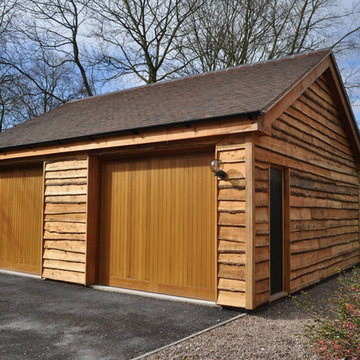
The Woodyard - timber garage
Large traditional detached two-car carport in West Midlands.
Large traditional detached two-car carport in West Midlands.
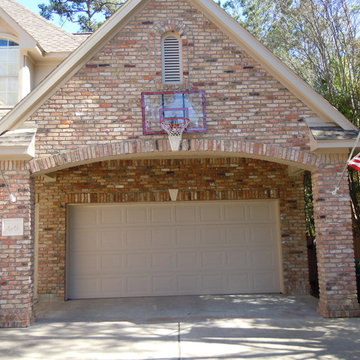
Seek Design & Renovation
This is an example of a mid-sized traditional attached three-car carport in Houston.
This is an example of a mid-sized traditional attached three-car carport in Houston.
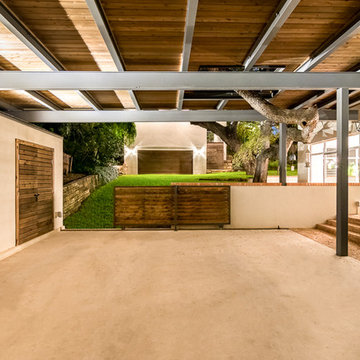
Spaces and Faces Photography
This is an example of a large traditional detached two-car carport in Austin.
This is an example of a large traditional detached two-car carport in Austin.
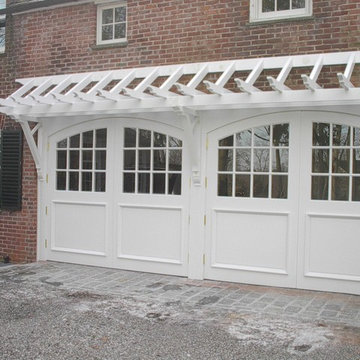
Inspiration for a large traditional attached two-car carport in New York.
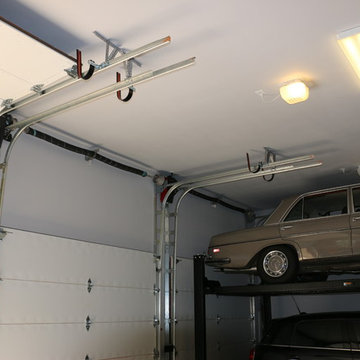
This project has many different features. We designed custom, wood-free overhead garage doors to match the home's exterior features. The doors were installed using a high-lift operating system, which makes room for the customized car lift. We used a LiftMaster Jackshaft opener as the operator for these high-lifted overhead garage doors.
This makes it easy and convenient to park more cars inside your existing garage, maximize space and reduce clutter.
The project was custom-built and installed by Cedar Park Overhead Doors, which has been serving the greater Austin, TX area for more than 30 years.
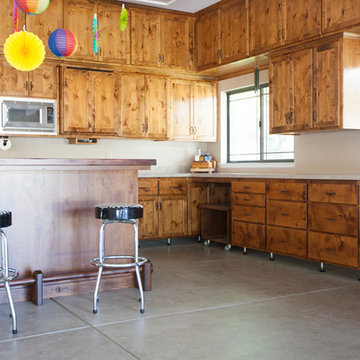
photos by www.NicholasWray.com
Large traditional attached carport in Sacramento.
Large traditional attached carport in Sacramento.
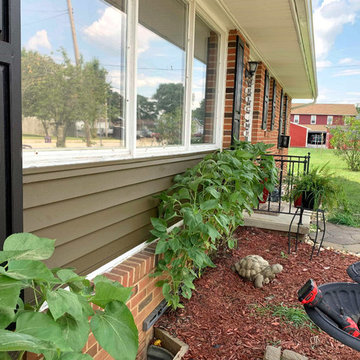
We remodeled this car-port-style garage into a fully-functioning interior living space, with custom french doors / double entry doors, new large windows, new siding, new walls and a brand new custom walk-in closet with custom shelving. See the entire job: https://www.jweremodeling.com/garage-addition-remodeling-contractor-hanover-pa-17331/
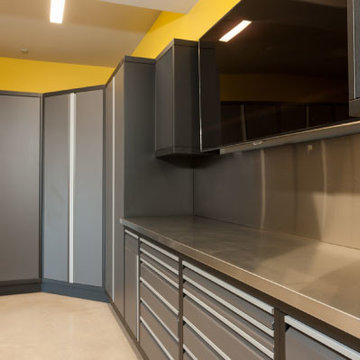
This is an example of a large traditional attached two-car carport in Sacramento.
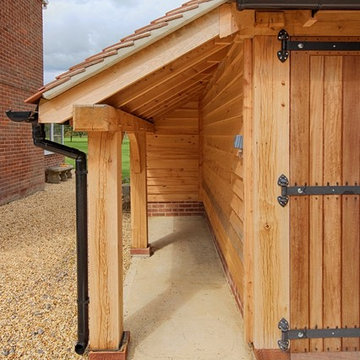
A bespoke timber framed logstore on the side of a two bay barn, used as garage space and garden storage room. The Classic Barn Company builds oak framed garages, car ports, barns and garden buildings across the South of the UK.
Traditional Carport Design Ideas
3
