All Ceiling Designs Traditional Dining Room Design Ideas
Refine by:
Budget
Sort by:Popular Today
121 - 140 of 1,115 photos
Item 1 of 3
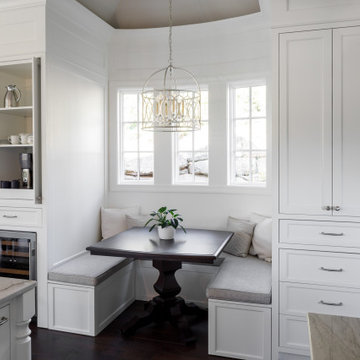
Banquette breakfast room off main kitchen with custom cabinetry. Custom cabinets by Nicholas James Fine Woodworking. Design by Lauren Heather Design.
Mid-sized traditional dining room in Other with dark hardwood floors, brown floor and recessed.
Mid-sized traditional dining room in Other with dark hardwood floors, brown floor and recessed.
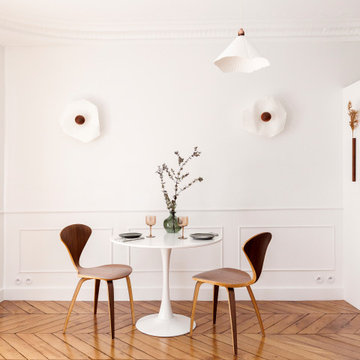
Mid-sized traditional open plan dining in Paris with white walls, light hardwood floors, recessed and decorative wall panelling.
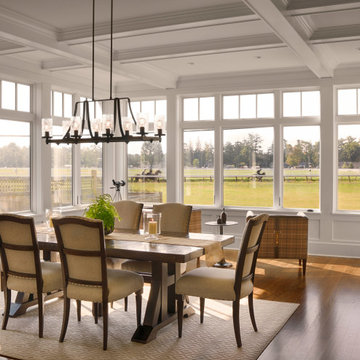
Inspiration for a large traditional kitchen/dining combo with white walls, medium hardwood floors, coffered and panelled walls.
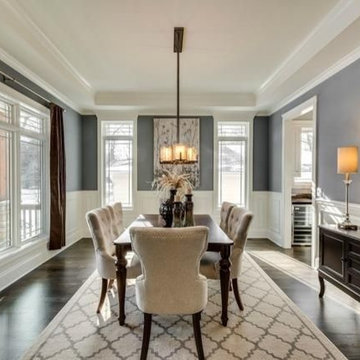
This traditional dining room has great contrast between furnishings and architectural elements.
Photo of a large traditional kitchen/dining combo in Chicago with medium hardwood floors, blue walls, brown floor, recessed and decorative wall panelling.
Photo of a large traditional kitchen/dining combo in Chicago with medium hardwood floors, blue walls, brown floor, recessed and decorative wall panelling.
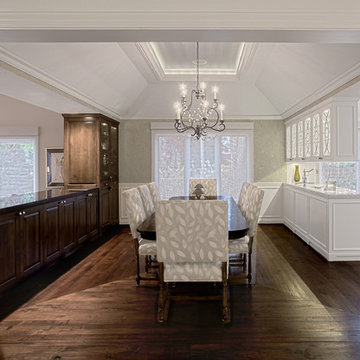
Each space is defined with its own ceiling design to create definition and separate the kitchen, dining, and sitting rooms. Dining space with pass through to living room and kitchen has built -in buffet cabinets.
Norman Sizemore-Photographer
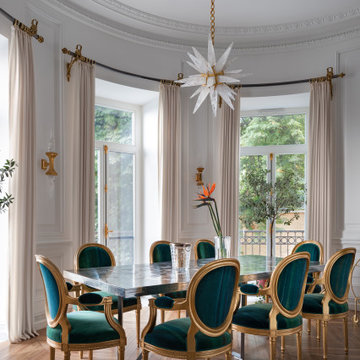
Этот интерьер – переплетение богатого опыта дизайнера, отменного вкуса заказчицы, тонко подобранных антикварных и современных элементов.
Началось все с того, что в студию Юрия Зименко обратилась заказчица, которая точно знала, что хочет получить и была настроена активно участвовать в подборе предметного наполнения. Апартаменты, расположенные в исторической части Киева, требовали незначительной корректировки планировочного решения. И дизайнер легко адаптировал функционал квартиры под сценарий жизни конкретной семьи. Сегодня общая площадь 200 кв. м разделена на гостиную с двумя входами-выходами (на кухню и в коридор), спальню, гардеробную, ванную комнату, детскую с отдельной ванной комнатой и гостевой санузел.
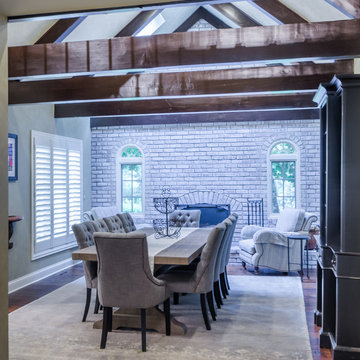
This project included the total interior remodeling and renovation of the Kitchen, Living, Dining and Family rooms. The Dining and Family rooms switched locations, and the Kitchen footprint expanded, with a new larger opening to the new front Family room. New doors were added to the kitchen, as well as a gorgeous buffet cabinetry unit - with windows behind the upper glass-front cabinets.
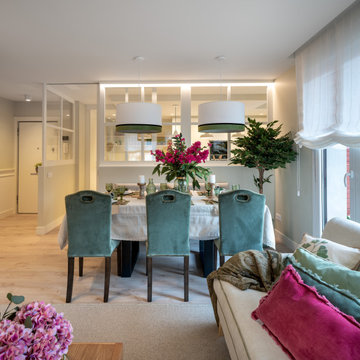
Reforma integral Sube Interiorismo www.subeinteriorismo.com
Biderbost Photo
Large traditional open plan dining in Other with green walls, laminate floors, no fireplace, beige floor, recessed and wallpaper.
Large traditional open plan dining in Other with green walls, laminate floors, no fireplace, beige floor, recessed and wallpaper.

Opulent details elevate this suburban home into one that rivals the elegant French chateaus that inspired it. Floor: Variety of floor designs inspired by Villa La Cassinella on Lake Como, Italy. 6” wide-plank American Black Oak + Canadian Maple | 4” Canadian Maple Herringbone | custom parquet inlays | Prime Select | Victorian Collection hand scraped | pillowed edge | color Tolan | Satin Hardwax Oil. For more information please email us at: sales@signaturehardwoods.com
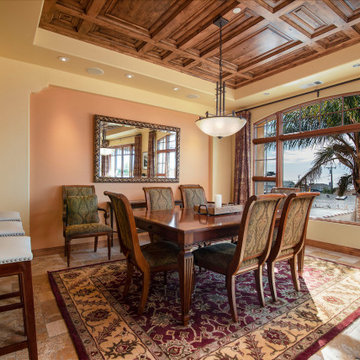
Photo of a traditional kitchen/dining combo in Santa Barbara with beige walls, no fireplace, multi-coloured floor, coffered and wood.
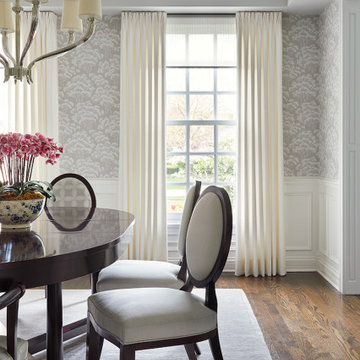
Dining Room
Photo of a traditional dining room in Chicago with grey walls, medium hardwood floors, brown floor, recessed and wallpaper.
Photo of a traditional dining room in Chicago with grey walls, medium hardwood floors, brown floor, recessed and wallpaper.
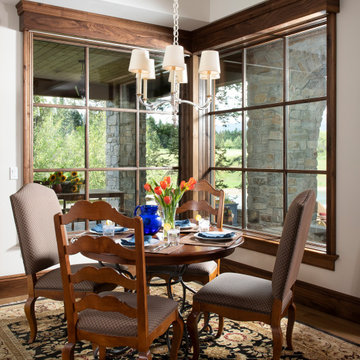
Inspiration for a mid-sized traditional dining room in Other with medium hardwood floors and recessed.
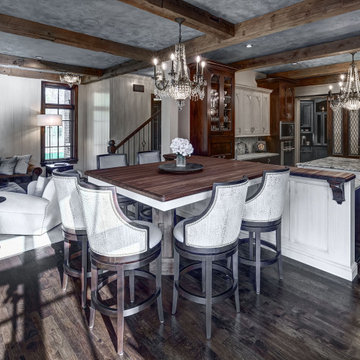
Chef's kitchen
Inspiration for a traditional open plan dining in Chicago with grey walls, dark hardwood floors, brown floor and exposed beam.
Inspiration for a traditional open plan dining in Chicago with grey walls, dark hardwood floors, brown floor and exposed beam.
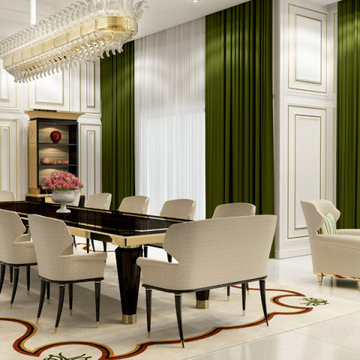
This is an example of an expansive traditional dining room in Other with beige walls, marble floors, beige floor, coffered and decorative wall panelling.
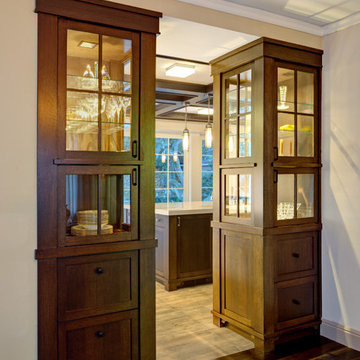
Passage from dining room into new kitchen/greatroom. New dark oak custom cabinets flank the opening and help create a transition from one space to another. The cabinets have glass doors for display of china and other dinnerware.
Mitch Shenker Photography
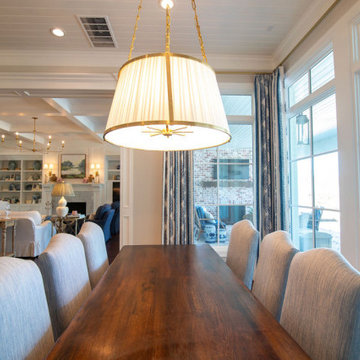
Inspiration for a large traditional kitchen/dining combo in Houston with white walls, dark hardwood floors, brown floor and wood.
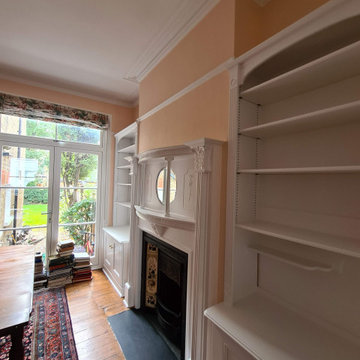
Interior restoration work to dining and living areas. As a Client who lives in the property, we decorated 1st space, next moved all items to, and did the second part. We also help clients move all items in and out to make the work less stressful and much more efficient.
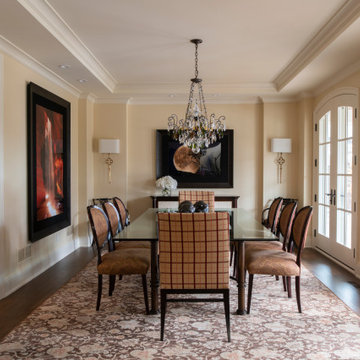
Remodeler: Michels Homes
Interior Design: Jami Ludens, Studio M Interiors
Cabinetry Design: Megan Dent, Studio M Kitchen and Bath
Photography: Scott Amundson Photography
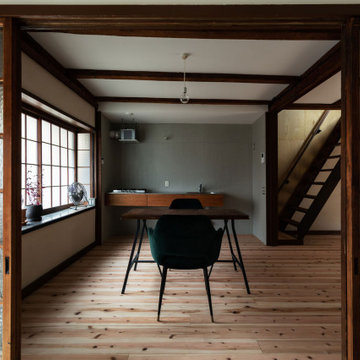
玄関土間から居間を見る。(撮影:笹倉洋平)
Design ideas for a small traditional open plan dining in Kyoto with white walls, light hardwood floors, beige floor, exposed beam and planked wall panelling.
Design ideas for a small traditional open plan dining in Kyoto with white walls, light hardwood floors, beige floor, exposed beam and planked wall panelling.
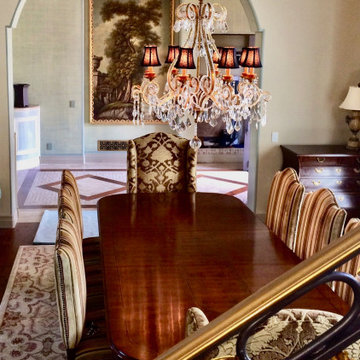
This formal dining room seats 8 to 10 comfortably with its expandable antique dining table and upholstered chairs sitting on top of a Turkish rug. The Italian crystal chandeliers are magnificent in person and the custom drapery valance was also a joy to design. The walls were custom faux finished to resemble fine shades of green linen fabric.
All Ceiling Designs Traditional Dining Room Design Ideas
7