All Ceiling Designs Traditional Dining Room Design Ideas
Refine by:
Budget
Sort by:Popular Today
101 - 120 of 1,114 photos
Item 1 of 3
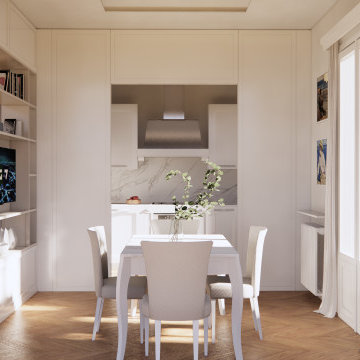
Inspiration for a mid-sized traditional dining room in Milan with white walls, medium hardwood floors, yellow floor, recessed and decorative wall panelling.
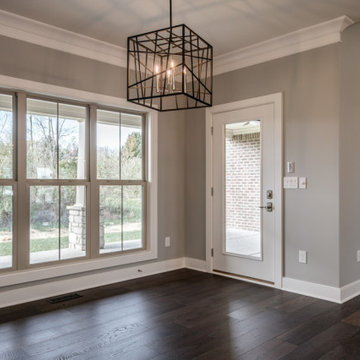
Inspiration for a traditional dining room in Louisville with dark hardwood floors, brown floor and wood.
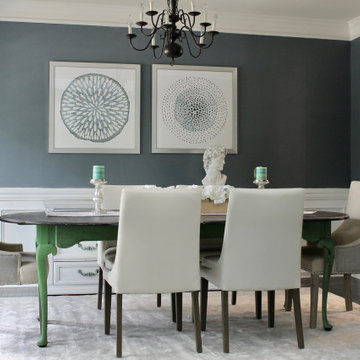
We opted to use client's existing dining table to incorporate in the shabby chic vibe, rustic and elegant at the same time!
Photo of a mid-sized traditional kitchen/dining combo in Charlotte with blue walls, dark hardwood floors, brown floor and coffered.
Photo of a mid-sized traditional kitchen/dining combo in Charlotte with blue walls, dark hardwood floors, brown floor and coffered.
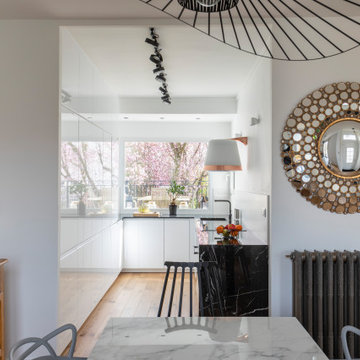
Le passage vers la cuisine a été agrandi, la salle à manger profite également de la vue sur la terrasse
Design ideas for a large traditional open plan dining in Other with white walls, light hardwood floors, a corner fireplace, brown floor and recessed.
Design ideas for a large traditional open plan dining in Other with white walls, light hardwood floors, a corner fireplace, brown floor and recessed.
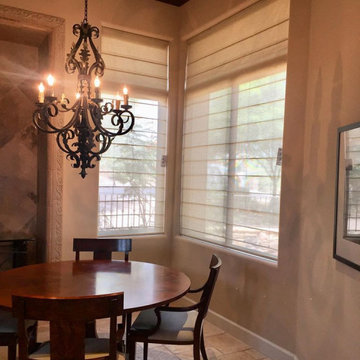
In complimenting the homeowner's Southwestern dining room, we recommended Silhouette® shades. These style of shades offer a variety of colors to choose from and fabrics include options of translucent, opaque, and semi-sheer to compliment the variety in shades of beige and browns.
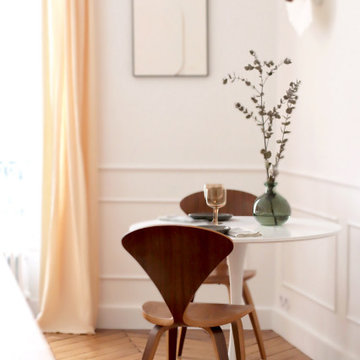
This is an example of a small traditional open plan dining in Paris with white walls, light hardwood floors, recessed and decorative wall panelling.
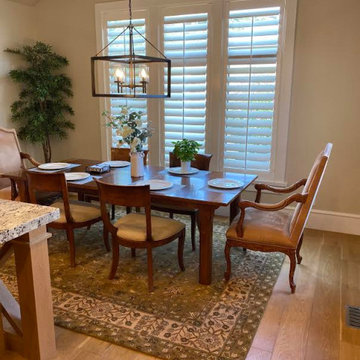
Design ideas for a mid-sized traditional kitchen/dining combo in Salt Lake City with beige walls, medium hardwood floors, no fireplace, brown floor and vaulted.
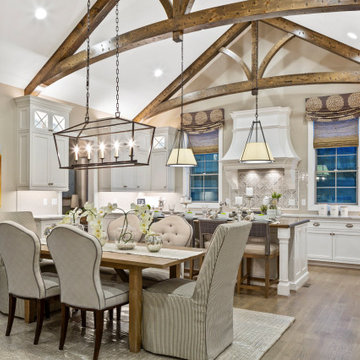
This is an example of a traditional kitchen/dining combo in Cincinnati with beige walls, medium hardwood floors, brown floor and vaulted.

This home had plenty of square footage, but in all the wrong places. The old opening between the dining and living rooms was filled in, and the kitchen relocated into the former dining room, allowing for a large opening between the new kitchen / breakfast room with the existing living room. The kitchen relocation, in the corner of the far end of the house, allowed for cabinets on 3 walls, with a 4th side of peninsula. The long exterior wall, formerly kitchen cabinets, was replaced with a full wall of glass sliding doors to the back deck adjacent to the new breakfast / dining space. Rubbed wood cabinets were installed throughout the kitchen as well as at the desk workstation and buffet storage.
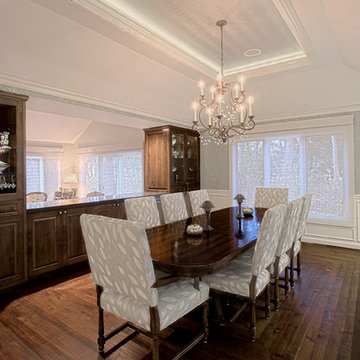
Dining space with pass through to living room and kitchen has built -in buffet cabinets. Lighted cove ceiling creates cozy atmosphere.
Norman Sizemore-Photographer

Design ideas for a large traditional open plan dining in London with green walls, medium hardwood floors, a standard fireplace, a stone fireplace surround, brown floor, exposed beam and panelled walls.
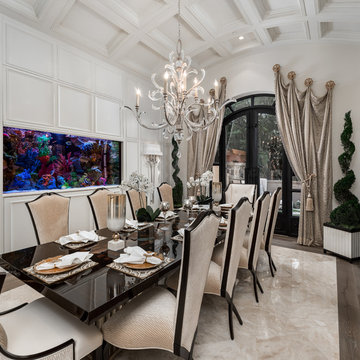
We love this dining rooms design featuring a wood and marble floor, a coffered ceiling and custom molding & millwork throughout.
Photo of an expansive traditional separate dining room in Phoenix with white walls, medium hardwood floors, a standard fireplace, a stone fireplace surround, brown floor, coffered and panelled walls.
Photo of an expansive traditional separate dining room in Phoenix with white walls, medium hardwood floors, a standard fireplace, a stone fireplace surround, brown floor, coffered and panelled walls.
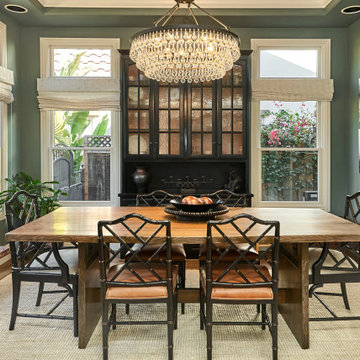
Stunning green walls (Benjamin Moore "Night Train" #1567) surround large double hung windows and a seeded glass china cabinet. Black Chippendale chairs cozy up to the natural wood table, and a sisal rug keeps it all from being too serious.
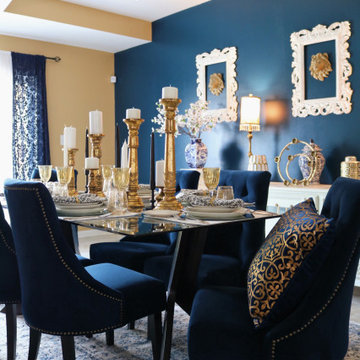
Design ideas for a small traditional kitchen/dining combo in New Orleans with blue walls, porcelain floors, beige floor and recessed.
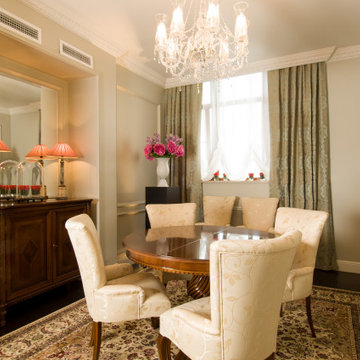
Small traditional kitchen/dining combo with dark hardwood floors, brown floor and recessed.
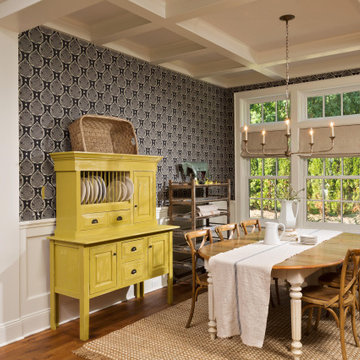
This sweet little dining space is right off of the kitchen and incorporates the clients antique touches.
This is an example of a large traditional kitchen/dining combo in New York with medium hardwood floors, brown floor, coffered and wallpaper.
This is an example of a large traditional kitchen/dining combo in New York with medium hardwood floors, brown floor, coffered and wallpaper.
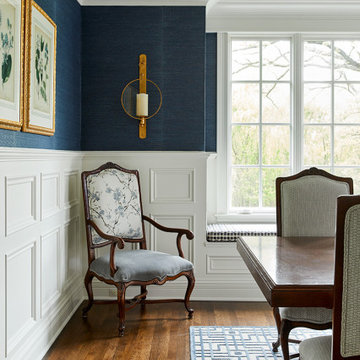
Dining room
Traditional dining room in Chicago with multi-coloured walls, medium hardwood floors, brown floor, recessed and wallpaper.
Traditional dining room in Chicago with multi-coloured walls, medium hardwood floors, brown floor, recessed and wallpaper.
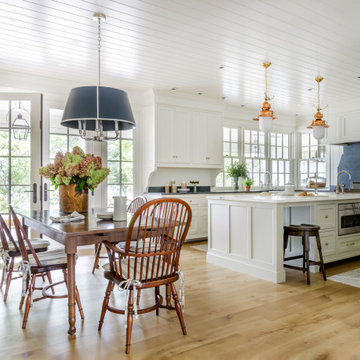
This is an example of a traditional dining room in Minneapolis with light hardwood floors and timber.
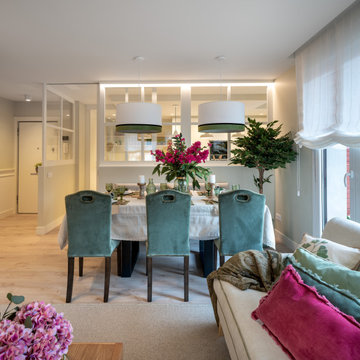
Reforma integral Sube Interiorismo www.subeinteriorismo.com
Biderbost Photo
Large traditional open plan dining in Other with green walls, laminate floors, no fireplace, beige floor, recessed and wallpaper.
Large traditional open plan dining in Other with green walls, laminate floors, no fireplace, beige floor, recessed and wallpaper.
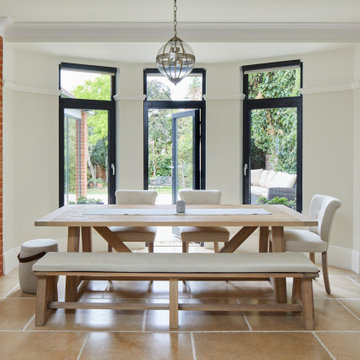
Photo by Chris Snook
This is an example of a large traditional dining room in London with grey walls, limestone floors, a wood stove, a plaster fireplace surround, beige floor, coffered and brick walls.
This is an example of a large traditional dining room in London with grey walls, limestone floors, a wood stove, a plaster fireplace surround, beige floor, coffered and brick walls.
All Ceiling Designs Traditional Dining Room Design Ideas
6