All Ceiling Designs Traditional Dining Room Design Ideas
Refine by:
Budget
Sort by:Popular Today
141 - 160 of 1,115 photos
Item 1 of 3

Download our free ebook, Creating the Ideal Kitchen. DOWNLOAD NOW
The homeowner and his wife had lived in this beautiful townhome in Oak Brook overlooking a small lake for over 13 years. The home is open and airy with vaulted ceilings and full of mementos from world adventures through the years, including to Cambodia, home of their much-adored sponsored daughter. The home, full of love and memories was host to a growing extended family of children and grandchildren. This was THE place. When the homeowner’s wife passed away suddenly and unexpectedly, he became determined to create a space that would continue to welcome and host his family and the many wonderful family memories that lay ahead but with an eye towards functionality.
We started out by evaluating how the space would be used. Cooking and watching sports were key factors. So, we shuffled the current dining table into a rarely used living room whereby enlarging the kitchen. The kitchen now houses two large islands – one for prep and the other for seating and buffet space. We removed the wall between kitchen and family room to encourage interaction during family gatherings and of course a clear view to the game on TV. We also removed a dropped ceiling in the kitchen, and wow, what a difference.
Next, we added some drama with a large arch between kitchen and dining room creating a stunning architectural feature between those two spaces. This arch echoes the shape of the large arch at the front door of the townhome, providing drama and significance to the space. The kitchen itself is large but does not have much wall space, which is a common challenge when removing walls. We added a bit more by resizing the double French doors to a balcony at the side of the house which is now just a single door. This gave more breathing room to the range wall and large stone hood but still provides access and light.
We chose a neutral pallet of black, white, and white oak, with punches of blue at the counter stools in the kitchen. The cabinetry features a white shaker door at the perimeter for a crisp outline. Countertops and custom hood are black Caesarstone, and the islands are a soft white oak adding contrast and warmth. Two large built ins between the kitchen and dining room function as pantry space as well as area to display flowers or seasonal decorations.
We repeated the blue in the dining room where we added a fresh coat of paint to the existing built ins, along with painted wainscot paneling. Above the wainscot is a neutral grass cloth wallpaper which provides a lovely backdrop for a wall of important mementos and artifacts. The dining room table and chairs were refinished and re-upholstered, and a new rug and window treatments complete the space. The room now feels ready to host more formal gatherings or can function as a quiet spot to enjoy a cup of morning coffee.
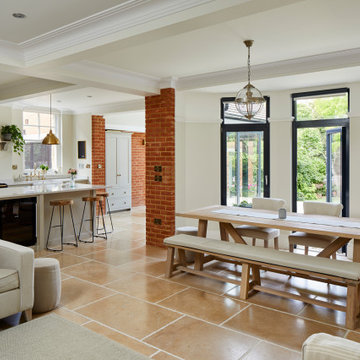
Photo by Chris Snook
Large traditional dining room in London with grey walls, limestone floors, a wood stove, a plaster fireplace surround, beige floor, coffered and brick walls.
Large traditional dining room in London with grey walls, limestone floors, a wood stove, a plaster fireplace surround, beige floor, coffered and brick walls.
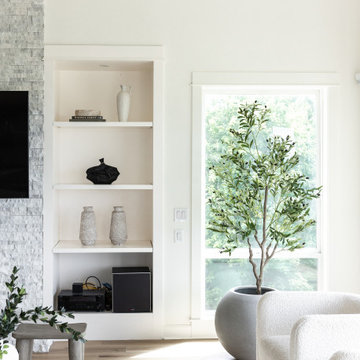
Cozy Family room and dining room with lots of open shelving.
This is an example of a large traditional kitchen/dining combo in Portland with white walls, a standard fireplace, a stone fireplace surround and vaulted.
This is an example of a large traditional kitchen/dining combo in Portland with white walls, a standard fireplace, a stone fireplace surround and vaulted.
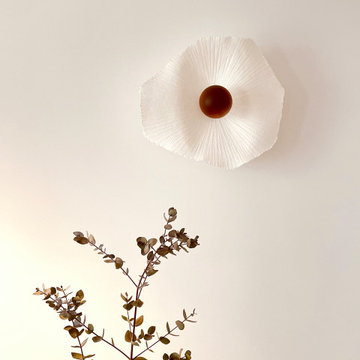
Photo of a small traditional open plan dining in Paris with white walls, light hardwood floors, recessed and decorative wall panelling.
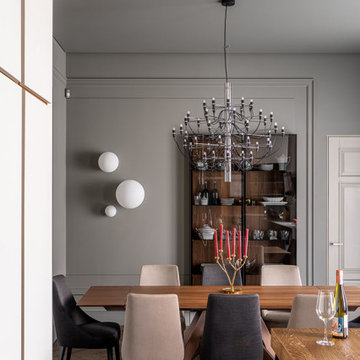
We are so proud of this luxurious classic full renovation project run Mosman, NSW. The attention to detail and superior workmanship is evident from every corner, from walls, to the floors, and even the furnishings and lighting are in perfect harmony.
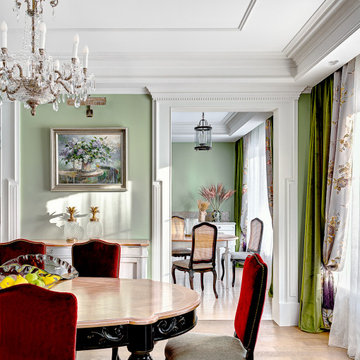
Inspiration for a traditional dining room in Other with green walls, light hardwood floors and recessed.
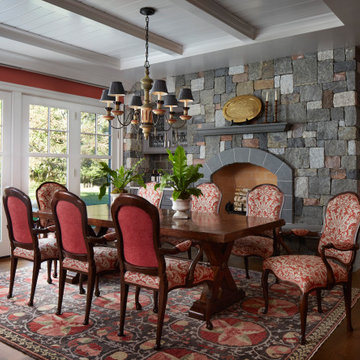
Design ideas for a traditional kitchen/dining combo in Other with dark hardwood floors, a two-sided fireplace, a stone fireplace surround, brown floor, recessed, panelled walls and pink walls.
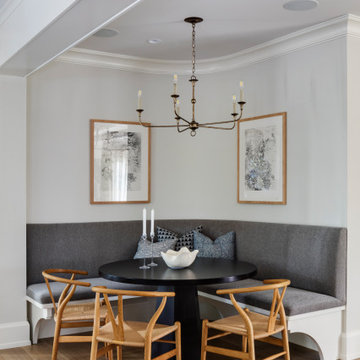
TEAM
Architect: LDa Architecture & Interiors
Interior Design: Su Casa Designs
Builder: Youngblood Builders
Photographer: Greg Premru
This is an example of a traditional open plan dining in Boston with light hardwood floors and exposed beam.
This is an example of a traditional open plan dining in Boston with light hardwood floors and exposed beam.
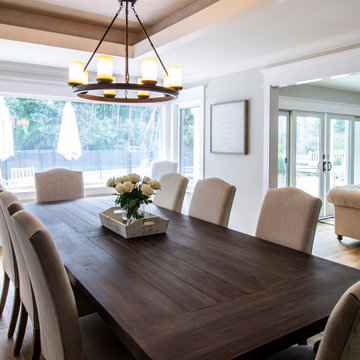
Mid-sized traditional open plan dining in San Francisco with white walls, light hardwood floors, no fireplace, brown floor and recessed.
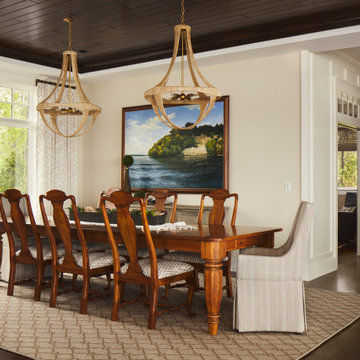
A pair of nautically inspired chandeliers are a dramatic element in this lake home dining room. We love that they are meticulously hand-wrapped in Abacá rope, a process that requires dexterity and patience and gives them their lakeshore feeling. The hardware on the nautical chandelier, in a dark contemporary gold leaf finish, echoes the warm tones in the rope.
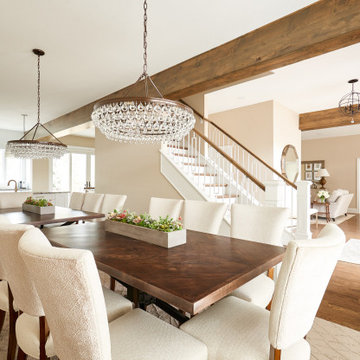
Photo of a mid-sized traditional open plan dining in Denver with medium hardwood floors, brown floor and exposed beam.
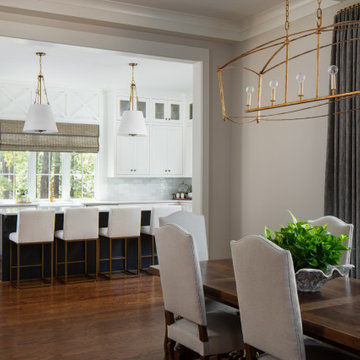
Dining room, looking into the kitchen of new home built by Towne Builders in the Towne of Mt Laurel (Shoal Creek), photographed by Birmingham Alabama based architectural and interiors photographer Tommy Daspit. See more of his work at http://tommydaspit.com
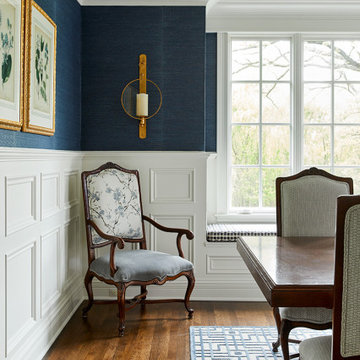
Dining room
Traditional dining room in Chicago with multi-coloured walls, medium hardwood floors, brown floor, recessed and wallpaper.
Traditional dining room in Chicago with multi-coloured walls, medium hardwood floors, brown floor, recessed and wallpaper.
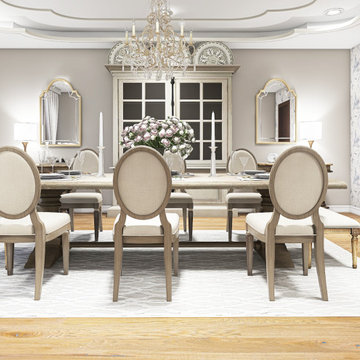
Small traditional kitchen/dining combo in Other with beige walls, light hardwood floors, no fireplace, brown floor, vaulted and wallpaper.
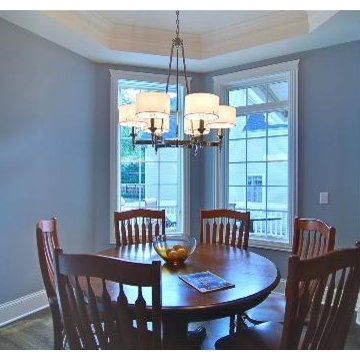
The perfect nook for a Dinette table. Adjacent to the Kitchen and Great Room, the Dinette is open to the other rooms while still maintaining its own space.
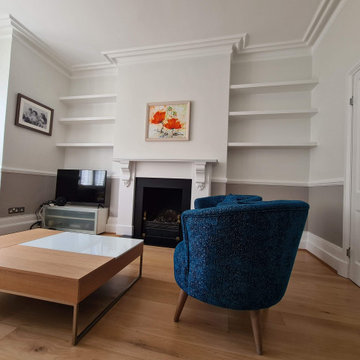
Professional painting and decorating work to the dinning and sitting room in Putney SW15. All place fully masked and protected with air filtration unit in place. Surface sanded, dust of and specialist Durable coating used to make it better. Full cleaning after and placing items on position while clients been on holiday by #midecor team.

This is an example of a large traditional separate dining room in Raleigh with blue walls, medium hardwood floors, brown floor, coffered and decorative wall panelling.
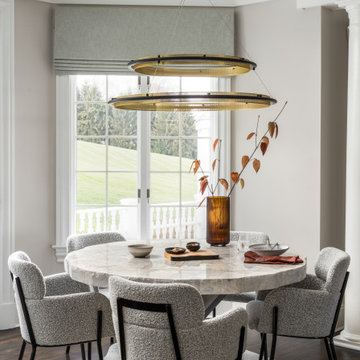
custom brass shelving
Photo of a large traditional kitchen/dining combo in Baltimore with dark hardwood floors, brown floor and coffered.
Photo of a large traditional kitchen/dining combo in Baltimore with dark hardwood floors, brown floor and coffered.
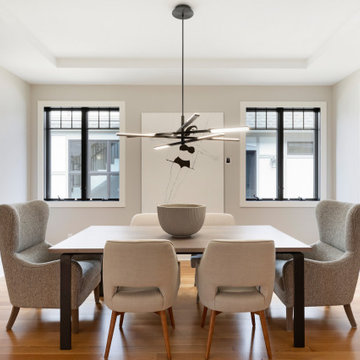
Large traditional open plan dining in Minneapolis with white walls, light hardwood floors, no fireplace, brown floor and recessed.
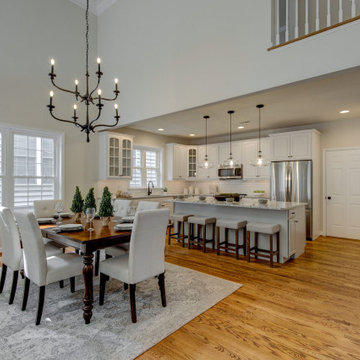
Kitchen updated and staged by Showhomes Main Line. Home sold for $80,000 over sellers asking in 14 days.
Inspiration for a mid-sized traditional kitchen/dining combo in Philadelphia with medium hardwood floors and vaulted.
Inspiration for a mid-sized traditional kitchen/dining combo in Philadelphia with medium hardwood floors and vaulted.
All Ceiling Designs Traditional Dining Room Design Ideas
8