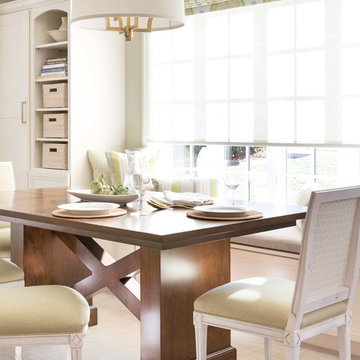Traditional Dining Room Design Ideas with Beige Floor
Refine by:
Budget
Sort by:Popular Today
181 - 200 of 2,430 photos
Item 1 of 3
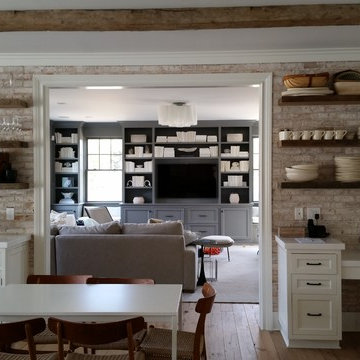
This is an example of a large traditional kitchen/dining combo in New York with beige walls, light hardwood floors, no fireplace, beige floor and brick walls.
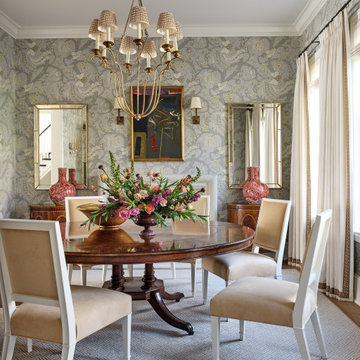
Traditional dining room
This is an example of a mid-sized traditional separate dining room in Charlotte with grey walls, light hardwood floors, beige floor and wallpaper.
This is an example of a mid-sized traditional separate dining room in Charlotte with grey walls, light hardwood floors, beige floor and wallpaper.
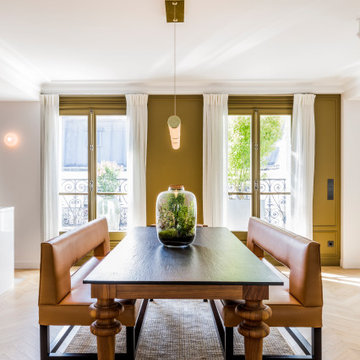
Photo : Romain Ricard
Inspiration for a mid-sized traditional open plan dining in Paris with green walls, light hardwood floors, no fireplace, beige floor and decorative wall panelling.
Inspiration for a mid-sized traditional open plan dining in Paris with green walls, light hardwood floors, no fireplace, beige floor and decorative wall panelling.
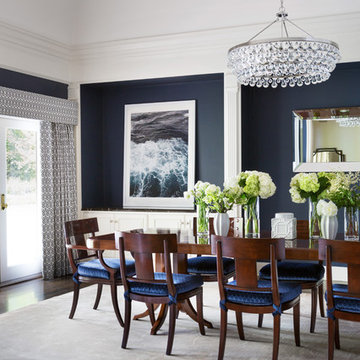
Liz Daly Photography
Design: Erin Elizabeth Interiors
Photo of a large traditional separate dining room in Boston with blue walls, carpet and beige floor.
Photo of a large traditional separate dining room in Boston with blue walls, carpet and beige floor.
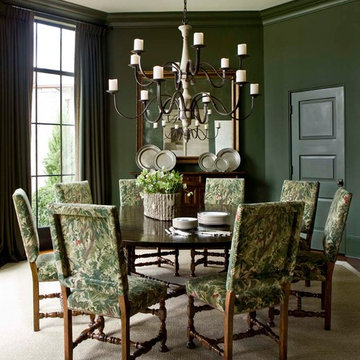
Photography by Erica George Dines
This is an example of a traditional dining room in Atlanta with green walls and beige floor.
This is an example of a traditional dining room in Atlanta with green walls and beige floor.
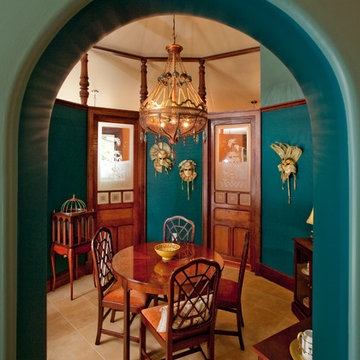
This is an example of a mid-sized traditional separate dining room in Other with blue walls, ceramic floors and beige floor.
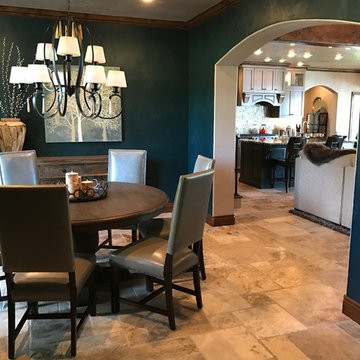
Mid-sized traditional separate dining room in Other with blue walls, travertine floors, no fireplace and beige floor.
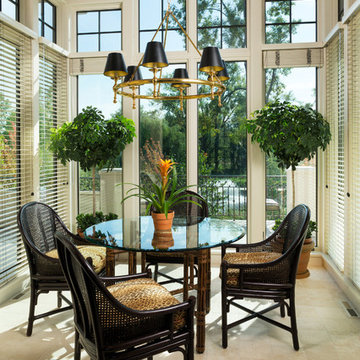
Home Design Firm: Tom Rauscher, Rauscher & Associates, Landscape Design: Yardscapes, Photography by James Kruger, LandMark Photography
Photo of a mid-sized traditional separate dining room in Minneapolis with beige walls, no fireplace and beige floor.
Photo of a mid-sized traditional separate dining room in Minneapolis with beige walls, no fireplace and beige floor.
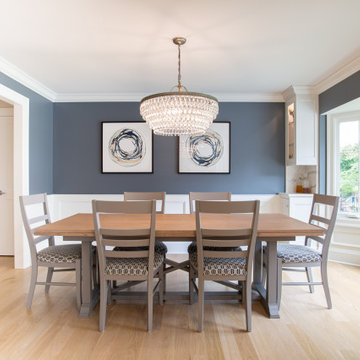
This is an example of a mid-sized traditional kitchen/dining combo in Columbus with blue walls, light hardwood floors, beige floor and panelled walls.
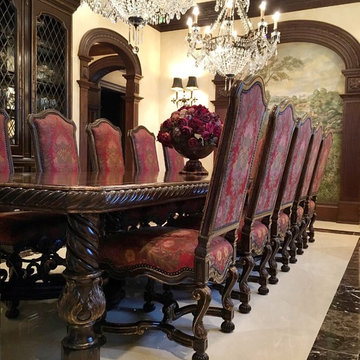
This is an example of a large traditional separate dining room in New York with beige walls, marble floors and beige floor.
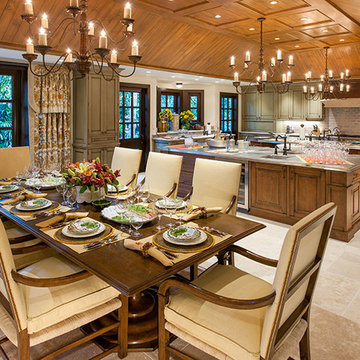
Design ideas for a mid-sized traditional kitchen/dining combo in Wilmington with beige walls, ceramic floors, no fireplace and beige floor.
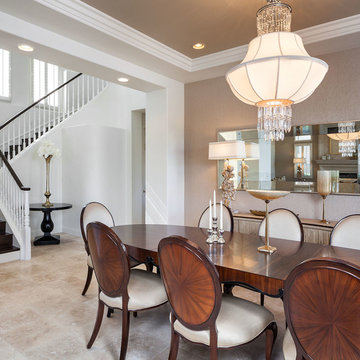
Private residence. Designed by Debbie Miller. Photo by KuDa Photography.
Photo of a traditional dining room in Portland with white walls and beige floor.
Photo of a traditional dining room in Portland with white walls and beige floor.

This formal dining room embodies French grandeur with a modern traditional feel. From the elegant chandelier to the expansive French and German china collection, we considered the clients style and prized possessions in updating this space with the purpose of gathering and entertaining.
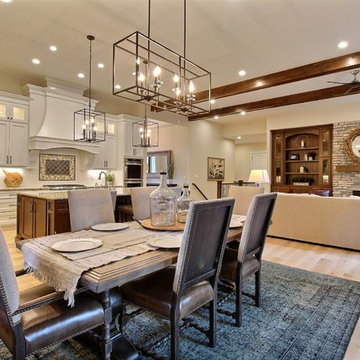
Paint by Sherwin Williams
Body Color - Wool Skein - SW 6148
Flex Suite Color - Universal Khaki - SW 6150
Downstairs Guest Suite Color - Silvermist - SW 7621
Downstairs Media Room Color - Quiver Tan - SW 6151
Exposed Beams & Banister Stain - Northwood Cabinets - Custom Truffle Stain
Gas Fireplace by Heat & Glo
Flooring & Tile by Macadam Floor & Design
Hardwood by Shaw Floors
Hardwood Product Kingston Oak in Tapestry
Carpet Products by Dream Weaver Carpet
Main Level Carpet Cosmopolitan in Iron Frost
Downstairs Carpet Santa Monica in White Orchid
Kitchen Backsplash by Z Tile & Stone
Tile Product - Textile in Ivory
Kitchen Backsplash Mosaic Accent by Glazzio Tiles
Tile Product - Versailles Series in Dusty Trail Arabesque Mosaic
Sinks by Decolav
Slab Countertops by Wall to Wall Stone Corp
Main Level Granite Product Colonial Cream
Downstairs Quartz Product True North Silver Shimmer
Windows by Milgard Windows & Doors
Window Product Style Line® Series
Window Supplier Troyco - Window & Door
Window Treatments by Budget Blinds
Lighting by Destination Lighting
Interior Design by Creative Interiors & Design
Custom Cabinetry & Storage by Northwood Cabinets
Customized & Built by Cascade West Development
Photography by ExposioHDR Portland
Original Plans by Alan Mascord Design Associates

Photo of a mid-sized traditional open plan dining in New York with green walls, medium hardwood floors, no fireplace and beige floor.
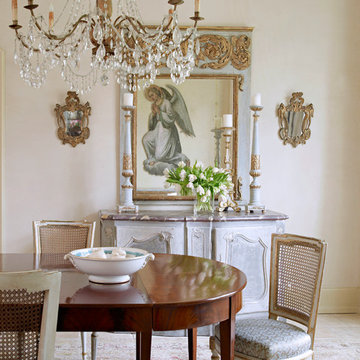
Photo of a mid-sized traditional dining room in Houston with beige walls, ceramic floors and beige floor.
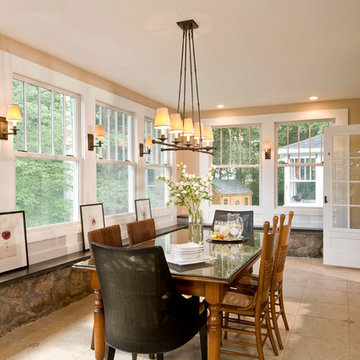
This is an example of a mid-sized traditional separate dining room in Boston with beige walls, ceramic floors, beige floor and no fireplace.
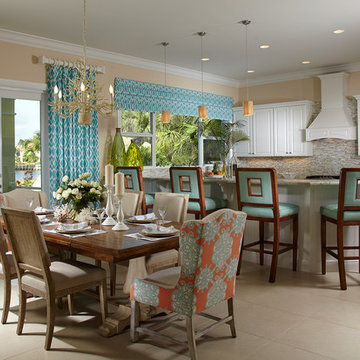
Architectural Photography, Inc.
Design ideas for a traditional kitchen/dining combo in Miami with beige walls and beige floor.
Design ideas for a traditional kitchen/dining combo in Miami with beige walls and beige floor.
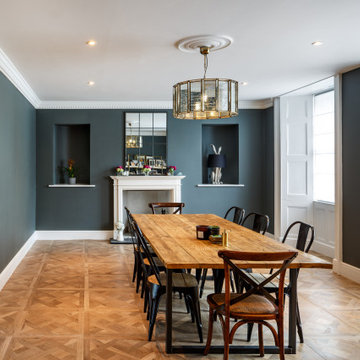
Nestled within a beautiful plot in Devon, this Grade II listed manor house sits quietly amongst the tall trees. Co Create Architects have been delighted to be apart of this project, which involved the renovation of the existing manor house and the creation of two complimentary zinc clad extensions.
Traditional Dining Room Design Ideas with Beige Floor
10
