Traditional Dining Room Design Ideas with Beige Floor
Refine by:
Budget
Sort by:Popular Today
141 - 160 of 2,436 photos
Item 1 of 3
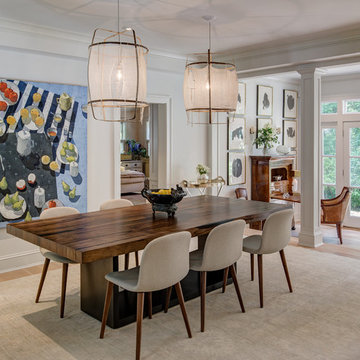
Photo of a traditional dining room in New York with white walls, light hardwood floors and beige floor.
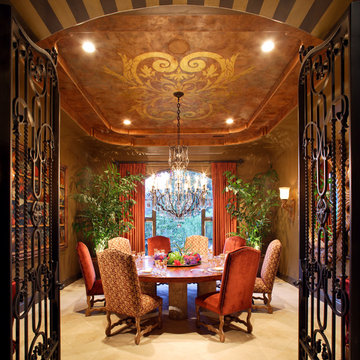
Photo of a large traditional separate dining room in San Diego with brown walls, travertine floors, no fireplace and beige floor.
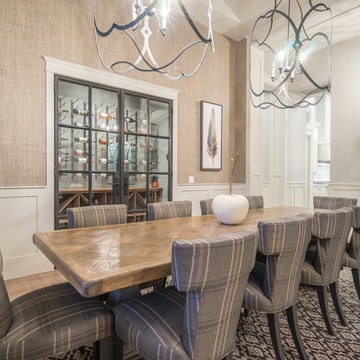
This is an example of a traditional dining room in Phoenix with brown walls, light hardwood floors and beige floor.
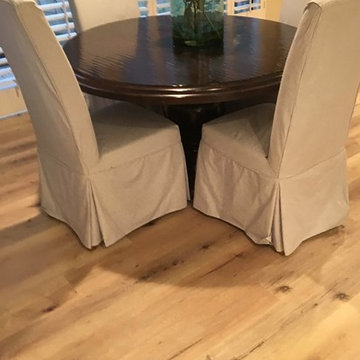
Luxury vinyl plank floor. This floor looks so much like a real wood floor. This particular floor is water proof with a attached rubber noise reduction system. No adhesive required since it is a "click" together floor.
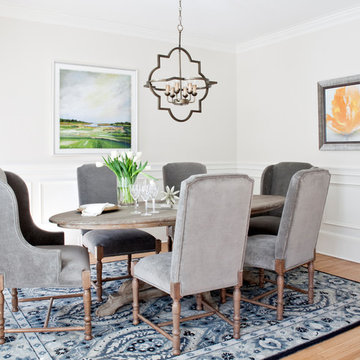
Robin LaMonte of Rooms Revamped Interior Design and all photos by Christina Wedge
This is an example of a mid-sized traditional dining room in Atlanta with light hardwood floors, no fireplace, beige floor and white walls.
This is an example of a mid-sized traditional dining room in Atlanta with light hardwood floors, no fireplace, beige floor and white walls.
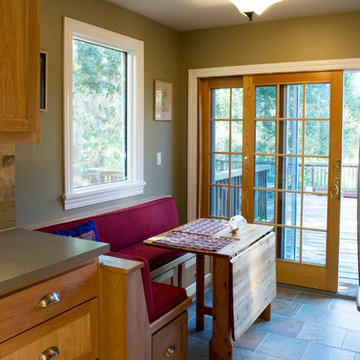
Craig Cozzitorti Photography
Inspiration for a mid-sized traditional kitchen/dining combo in San Francisco with green walls, no fireplace and beige floor.
Inspiration for a mid-sized traditional kitchen/dining combo in San Francisco with green walls, no fireplace and beige floor.
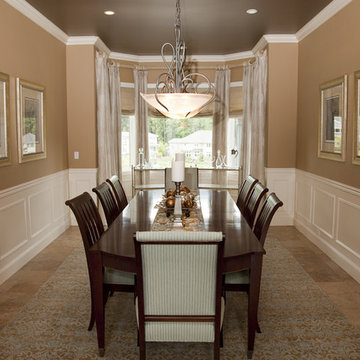
Dining room was long and narrow added glass/metal carts in the bay window for serving, area rug to soften the tiled floor and beautiful window treatment panels that mimic the framed art with tree branches in gold/cream colors along with roman shades for privacy. Paint colors to soften the room and the ceiling a metallic silver.

Clean and bright for a space where you can clear your mind and relax. Unique knots bring life and intrigue to this tranquil maple design. With the Modin Collection, we have raised the bar on luxury vinyl plank. The result is a new standard in resilient flooring. Modin offers true embossed in register texture, a low sheen level, a rigid SPC core, an industry-leading wear layer, and so much more.
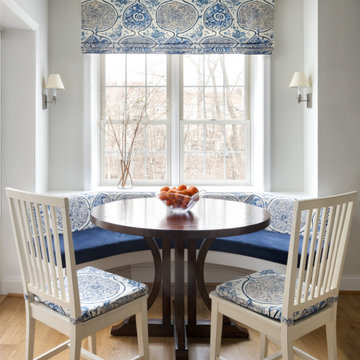
This eating nook with a custom, curved banquette takes advantage of the space. The fun fabrics bring it to life!
Traditional dining room in Baltimore with grey walls, light hardwood floors and beige floor.
Traditional dining room in Baltimore with grey walls, light hardwood floors and beige floor.
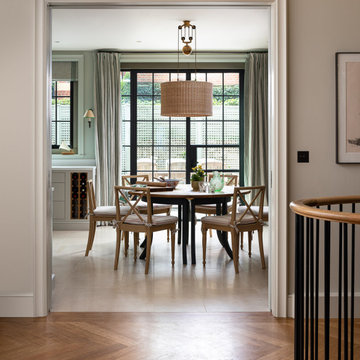
Large traditional kitchen/dining combo in London with limestone floors and beige floor.
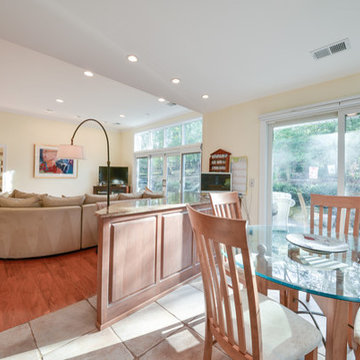
Photographs provided by Ashley Sullivan, Exposurely
Photo of a mid-sized traditional dining room in DC Metro with beige walls, porcelain floors, no fireplace and beige floor.
Photo of a mid-sized traditional dining room in DC Metro with beige walls, porcelain floors, no fireplace and beige floor.
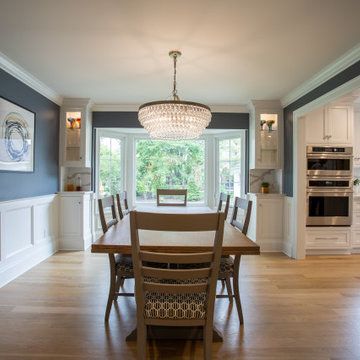
Mid-sized traditional kitchen/dining combo in Columbus with blue walls, light hardwood floors, beige floor and panelled walls.
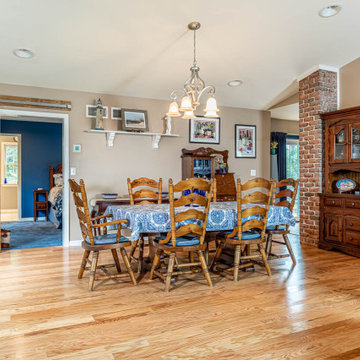
This home addition didn't go according to plan... and that's a good thing. Here's why.
Family is really important to the Nelson's. But the small kitchen and living room in their 30 plus-year-old house meant crowded holidays for all the children and grandchildren. It was easy to see that a major home remodel was needed. The problem was the Nelson's didn't know anyone who had a great experience with a builder.
The Nelson's connected with ALL Renovation & Design at a home show in York, PA, but it wasn't until after sitting down with several builders and going over preliminary designs that it became clear that Amos listened and cared enough to guide them through the project in a way that would achieve their goals perfectly. So work began on a new addition with a “great room” and a master bedroom with a master bathroom.
That's how it started. But the project didn't go according to plan. Why? Because Amos was constantly asking, “What would make you 100% satisfied.” And he meant it. For example, when Mrs. Nelson realized how much she liked the character of the existing brick chimney, she didn't want to see it get covered up. So plans changed mid-stride. But we also realized that the brick wouldn't fit with the plan for a stone fireplace in the new family room. So plans changed there as well, and brick was ordered to match the chimney.
It was truly a team effort that produced a beautiful addition that is exactly what the Nelson's wanted... or as Mrs. Nelson said, “...even better, more beautiful than we envisioned.”
For Christmas, the Nelson's were able to have the entire family over with plenty of room for everyone. Just what they wanted.
The outside of the addition features GAF architectural shingles in Pewter, Certainteed Mainstreet D4 Shiplap in light maple, and color-matching bricks. Inside the great room features the Armstrong Prime Harvest Oak engineered hardwood in a natural finish, Masonite 6-panel pocket doors, a custom sliding pine barn door, and Simonton 5500 series windows. The master bathroom cabinetry was made to match the bedroom furniture set, with a cultured marble countertop from Countertec, and tile flooring.
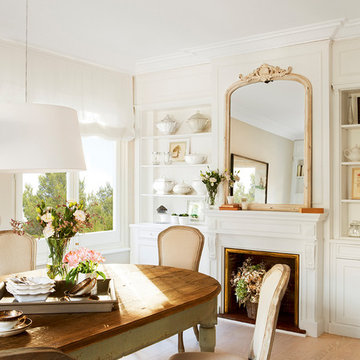
Large traditional separate dining room in Madrid with beige walls, light hardwood floors, beige floor and a standard fireplace.
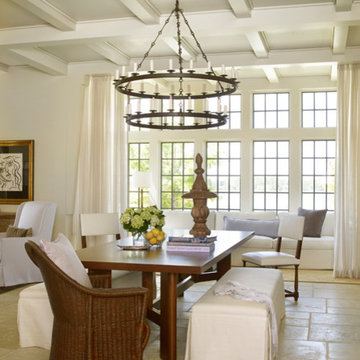
Nestled between two living areas in the large salon lies the dining room, placed perfectly to take in the view from the lake.
Photo of a large traditional open plan dining in Houston with beige walls, beige floor and concrete floors.
Photo of a large traditional open plan dining in Houston with beige walls, beige floor and concrete floors.
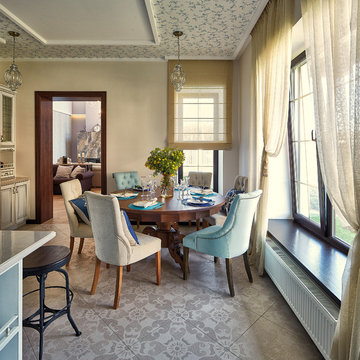
Photo of a traditional kitchen/dining combo in Yekaterinburg with beige walls and beige floor.
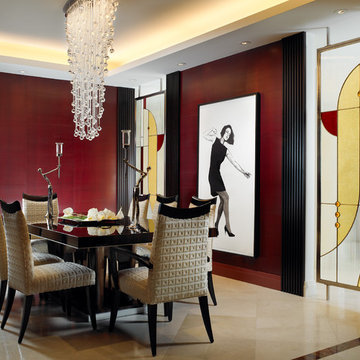
In this dining room, the use of dark red lacquered wall covering highlights and sets off the space from the adjacent rooms. The Macassar Ebony and steel dining table are surrounded by off white dining chairs. The custom designed colored leaded glass wall partitions frame and partition the room from a hallway.
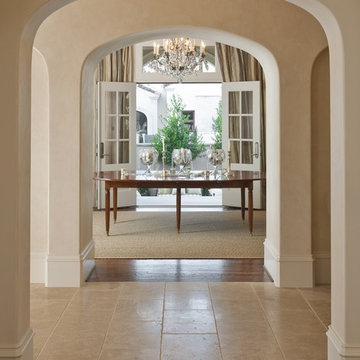
symmetry ARCHITECTS [architecture] |
tatum BROWN homes [builder] |
danny PIASSICK [photography]
Large traditional separate dining room in Dallas with beige walls, travertine floors, no fireplace and beige floor.
Large traditional separate dining room in Dallas with beige walls, travertine floors, no fireplace and beige floor.
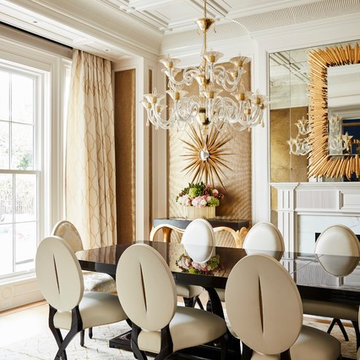
Design ideas for a large traditional dining room in Toronto with light hardwood floors, a standard fireplace, a stone fireplace surround and beige floor.
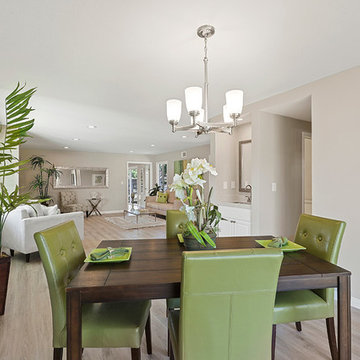
Design ideas for a small traditional open plan dining in Orange County with grey walls, vinyl floors, no fireplace and beige floor.
Traditional Dining Room Design Ideas with Beige Floor
8