Traditional Dining Room Design Ideas with Beige Floor
Refine by:
Budget
Sort by:Popular Today
161 - 180 of 2,438 photos
Item 1 of 3
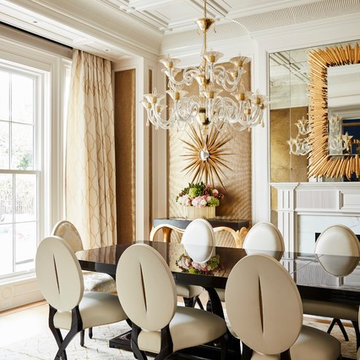
Design ideas for a large traditional dining room in Toronto with light hardwood floors, a standard fireplace, a stone fireplace surround and beige floor.
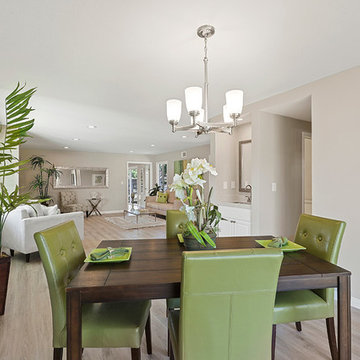
Design ideas for a small traditional open plan dining in Orange County with grey walls, vinyl floors, no fireplace and beige floor.
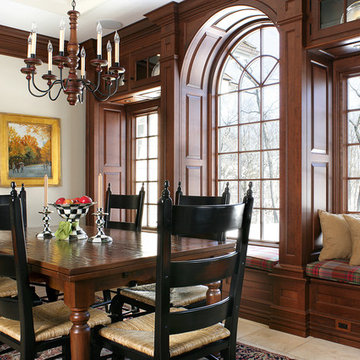
This is an example of a mid-sized traditional separate dining room in Orange County with white walls, no fireplace and beige floor.
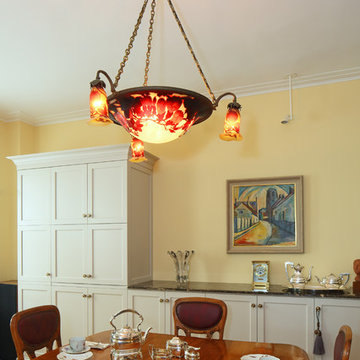
Susan Fisher Photography
Design ideas for a large traditional separate dining room in New York with yellow walls, light hardwood floors and beige floor.
Design ideas for a large traditional separate dining room in New York with yellow walls, light hardwood floors and beige floor.
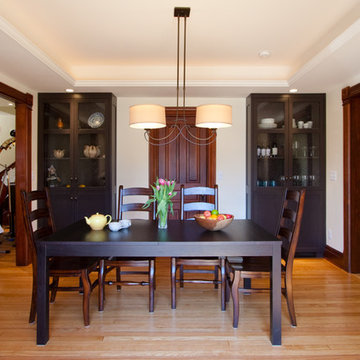
A tray ceiling adds interest to the dining room space and custom hutches provide the perfect place to store beloved ceramics, china and glassware.
Photo of a mid-sized traditional kitchen/dining combo in Detroit with light hardwood floors, no fireplace, yellow walls and beige floor.
Photo of a mid-sized traditional kitchen/dining combo in Detroit with light hardwood floors, no fireplace, yellow walls and beige floor.
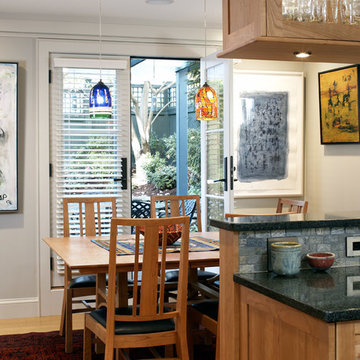
Design ideas for a small traditional kitchen/dining combo in Boston with grey walls, light hardwood floors, no fireplace and beige floor.
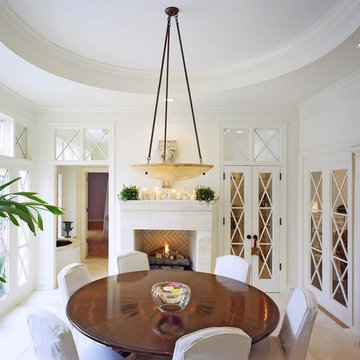
Mid-sized traditional separate dining room in Charlotte with white walls, limestone floors, a standard fireplace, a tile fireplace surround and beige floor.

Reforma integral Sube Interiorismo www.subeinteriorismo.com
Biderbost Photo
This is an example of a large traditional open plan dining in Other with green walls, laminate floors, no fireplace, beige floor, recessed and wallpaper.
This is an example of a large traditional open plan dining in Other with green walls, laminate floors, no fireplace, beige floor, recessed and wallpaper.
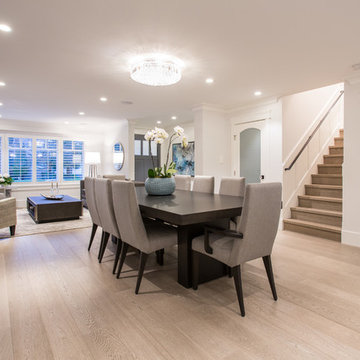
Phillip Crocker Photography
Inspiration for a mid-sized traditional open plan dining in Vancouver with grey walls, medium hardwood floors, a standard fireplace, a stone fireplace surround and beige floor.
Inspiration for a mid-sized traditional open plan dining in Vancouver with grey walls, medium hardwood floors, a standard fireplace, a stone fireplace surround and beige floor.
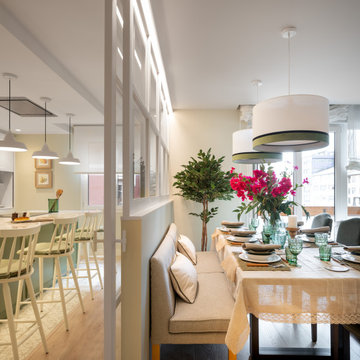
Reforma integral Sube Interiorismo www.subeinteriorismo.com
Biderbost Photo
This is an example of a large traditional open plan dining in Other with green walls, laminate floors, no fireplace, beige floor, recessed and wallpaper.
This is an example of a large traditional open plan dining in Other with green walls, laminate floors, no fireplace, beige floor, recessed and wallpaper.
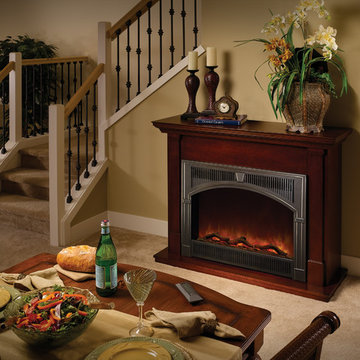
Design ideas for a mid-sized traditional open plan dining in New York with beige walls, carpet, a standard fireplace, a wood fireplace surround and beige floor.
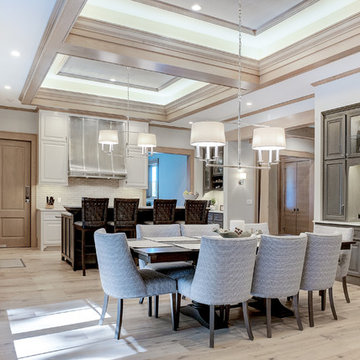
Photo of an expansive traditional kitchen/dining combo in Grand Rapids with light hardwood floors, white walls and beige floor.
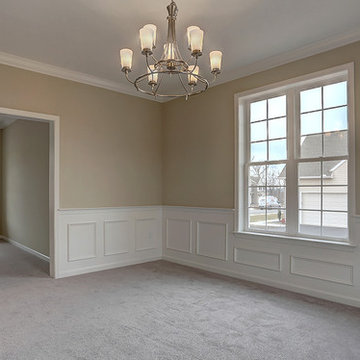
This 2-story home with welcoming wrap-around front porch includes a 2-car garage with a finished Mudroom entry. Hardwood flooring in the Foyer greets you upon entering the home with 9’ceilings throughout the first floor. Convenient Flex Space to the front of the home leads to the Dining Room off of Kitchen. The spacious Kitchen features stylish granite countertops with tile backsplash, island with breakfast bar counter, stainless steel appliances, and a pantry. The Kitchen is open to the Breakfast Area and Family Room. A gas fireplace with stone surround warms the Family Room, while sliding glass doors off of the sunny Breakfast Area provide access to the backyard patio.
A convenient laundry room joins all 4 bedrooms on the 2nd floor. The Owner’s Suite, adorned with a tray ceiling, includes an expansive closet and private bathroom with 5’ tile shower and double bowl vanity.
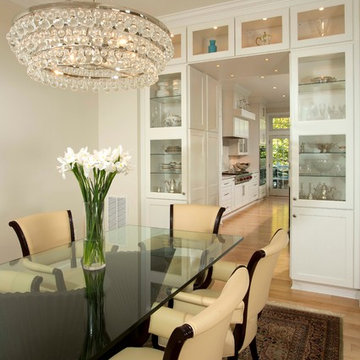
The simple use of black and white…classic, timeless, elegant. No better words could describe the renovation of this kitchen, dining room and seating area.
First, an amazing wall of custom cabinets was installed. The home’s 10’ ceilings provided a nice opportunity to stack up decorative glass cabinetry and highly crafted crown moldings on top, while maintaining a considerable amount of cabinetry just below it. The custom-made brush stroke finished cabinetry is highlighted by a chimney-style wood hood surround with leaded glass cabinets. Custom display cabinets with leaded glass also separate the kitchen from the dining room.
Next, the homeowner installed a 5’ x 14’ island finished in black. It houses the main sink with a pedal style control disposal, dishwasher, microwave, second bar sink, beverage center refrigerator and still has room to sit five to six people. The hardwood floor in the kitchen and family room matches the rest of the house.
The homeowner wanted to use a very selective white quartzite stone for counters and backsplash to add to the brightness of their kitchen. Contemporary chandeliers over the island are timeless and elegant. High end appliances covered by custom panels are part of this featured project, both to satisfy the owner’s needs and to implement the classic look desired for this kitchen.
Beautiful dining and living areas surround this kitchen. All done in a contemporary style to create a seamless design and feel the owner had in mind.
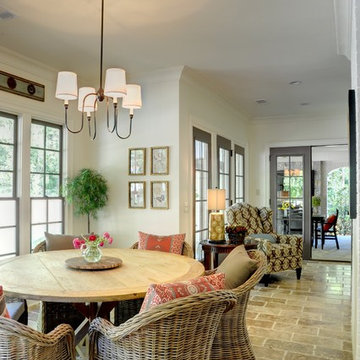
Design ideas for a traditional dining room in Atlanta with white walls and beige floor.
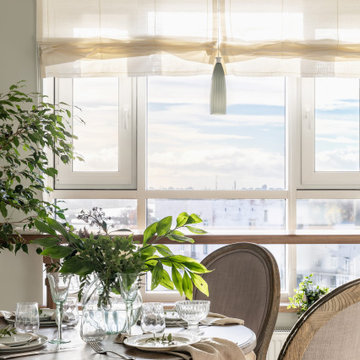
Design ideas for a small traditional kitchen/dining combo in Saint Petersburg with laminate floors and beige floor.
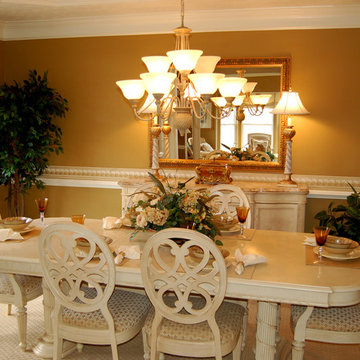
Photo of a mid-sized traditional separate dining room in Dallas with beige walls, carpet, no fireplace and beige floor.
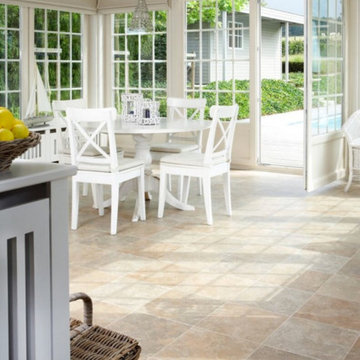
Design ideas for a mid-sized traditional kitchen/dining combo in Jackson with beige walls, travertine floors, no fireplace and beige floor.
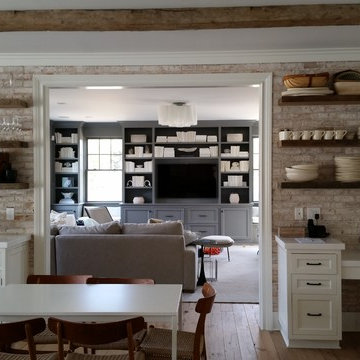
This is an example of a large traditional kitchen/dining combo in New York with beige walls, light hardwood floors, no fireplace, beige floor and brick walls.
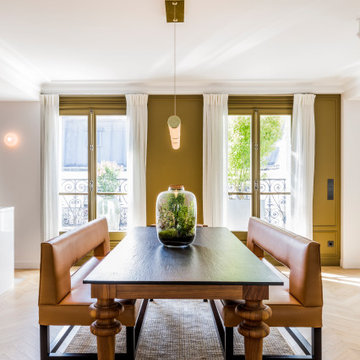
Photo : Romain Ricard
Inspiration for a mid-sized traditional open plan dining in Paris with green walls, light hardwood floors, no fireplace, beige floor and decorative wall panelling.
Inspiration for a mid-sized traditional open plan dining in Paris with green walls, light hardwood floors, no fireplace, beige floor and decorative wall panelling.
Traditional Dining Room Design Ideas with Beige Floor
9