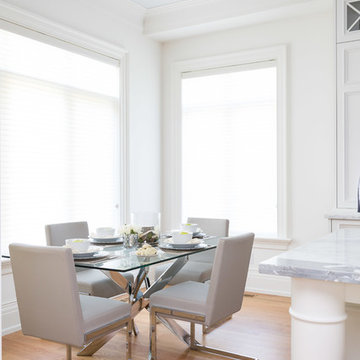Traditional Dining Room Design Ideas with Light Hardwood Floors
Refine by:
Budget
Sort by:Popular Today
41 - 60 of 5,053 photos
Item 1 of 3
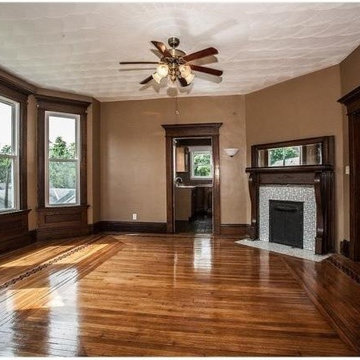
Large traditional kitchen/dining combo in Other with beige walls, light hardwood floors, a standard fireplace and a wood fireplace surround.
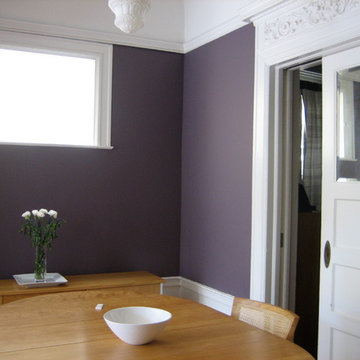
Myriem Drainer
This is an example of a small traditional separate dining room in San Francisco with purple walls and light hardwood floors.
This is an example of a small traditional separate dining room in San Francisco with purple walls and light hardwood floors.
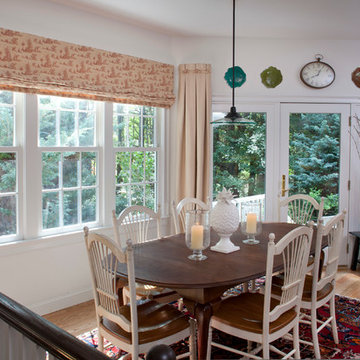
KH Window Fashions, Inc., French country style window treatments, toile fabric Roman Shades, Linen fabric pleated panels with decorative trim. Visit our gallery on our website: www.KHWindowFashions.com
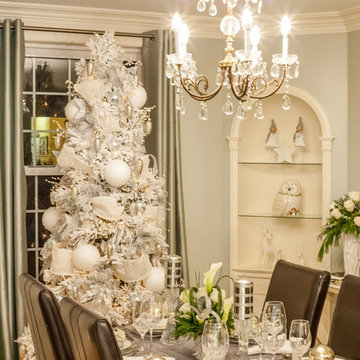
Sarah Lynn Noble and Richard Bain
This is an example of a mid-sized traditional kitchen/dining combo in Toronto with grey walls, light hardwood floors and no fireplace.
This is an example of a mid-sized traditional kitchen/dining combo in Toronto with grey walls, light hardwood floors and no fireplace.
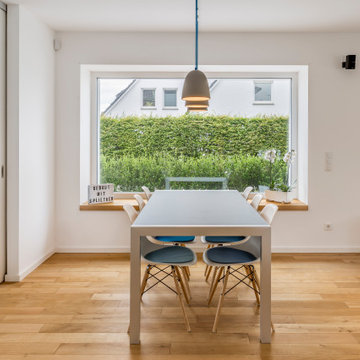
Essbereich mit großem Sitzfenster
This is an example of a mid-sized traditional open plan dining in Other with white walls, light hardwood floors and brown floor.
This is an example of a mid-sized traditional open plan dining in Other with white walls, light hardwood floors and brown floor.
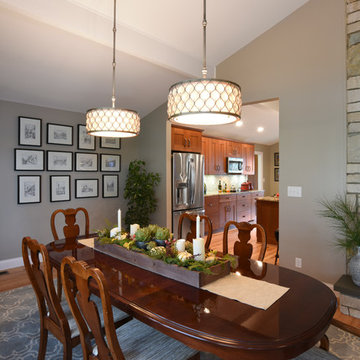
This is an example of a large traditional open plan dining in Other with grey walls, light hardwood floors, a corner fireplace, a stone fireplace surround and beige floor.
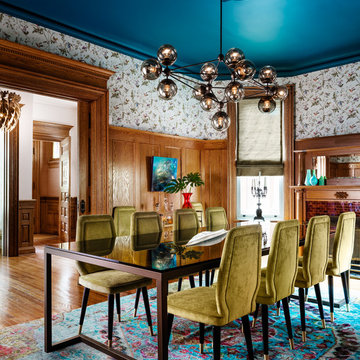
Brandon Barre & Gillian Jackson
This is an example of a mid-sized traditional separate dining room in Toronto with light hardwood floors, a standard fireplace and a tile fireplace surround.
This is an example of a mid-sized traditional separate dining room in Toronto with light hardwood floors, a standard fireplace and a tile fireplace surround.
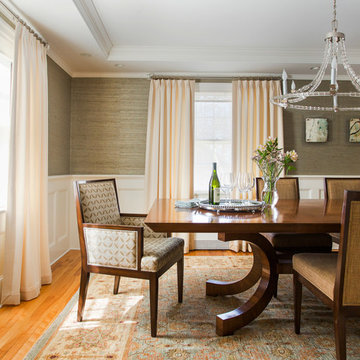
The Dining Room table and chairs are custom. The colors are soothing and inviting an the chandelier is just plain fun. We echoed the crystal from the chandelier on the ball finials for the window treatments. Blue grass cloth completes the room.
Photo by Eric Roth

La pièce à vivre a été travaillée de telle sorte que le salon et la salle à manger se répondent. De l'entrée nous pouvons apercevoir le panoramique noir et blanc installé dans la salle à manger au dessus d'un buffet. Une table en bois pour 8 personnes trouve place au centre de la pièce. Une grosse suspension en rotin la surplombe et réchauffe la pièce grâce à son aspect brut et ses matières naturelles. Une bibliothèque est installée entre le salon et la salle à manger pour créer un lien, une continuité entre les pièces.
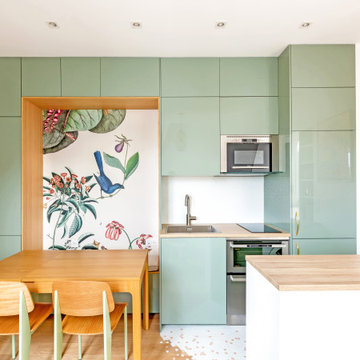
La cuisine toute en longueur, en vert amande pour rester dans des tons de nature, comprend une partie cuisine utilitaire et une partie dînatoire pour 4 personnes.
La partie salle à manger est signifié par un encadrement-niche en bois et fond de papier peint, tandis que la partie cuisine elle est vêtue en crédence et au sol de mosaïques hexagonales rose et blanc.
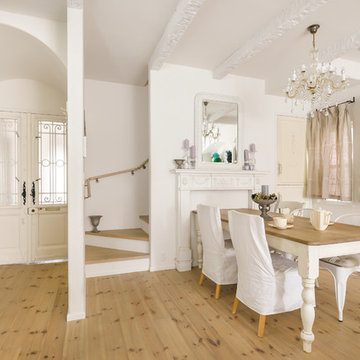
Inspiration for a traditional dining room in Other with light hardwood floors, white walls, a standard fireplace and beige floor.
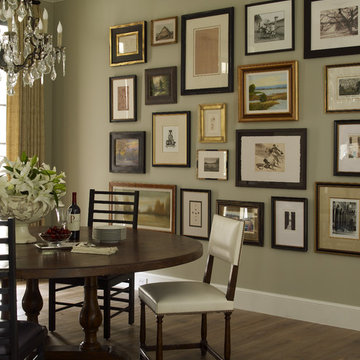
Large traditional separate dining room in Houston with beige walls, light hardwood floors and beige floor.
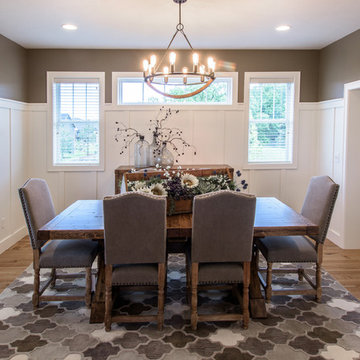
This is an example of a mid-sized traditional separate dining room in Other with brown walls, light hardwood floors, no fireplace and brown floor.
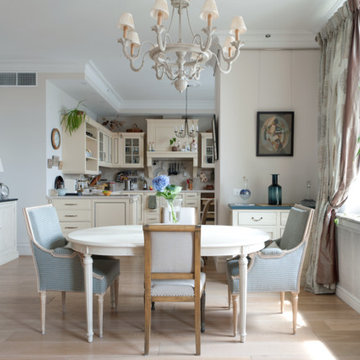
Алексей Народицкий
Photo of a traditional kitchen/dining combo in Moscow with white walls and light hardwood floors.
Photo of a traditional kitchen/dining combo in Moscow with white walls and light hardwood floors.
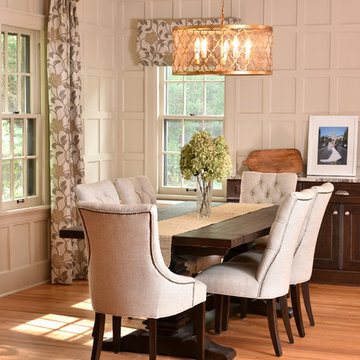
Photo of a traditional kitchen/dining combo in Other with white walls, light hardwood floors, no fireplace and beige floor.
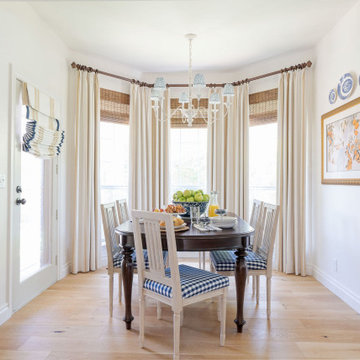
This is an example of a large traditional dining room in Oklahoma City with white walls and light hardwood floors.
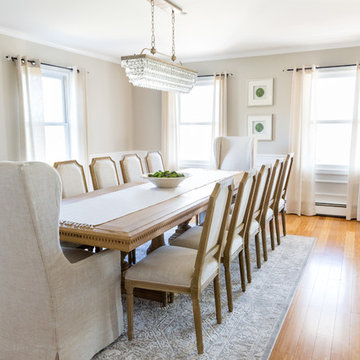
Emily Leis Photography
Photo of a traditional separate dining room in Boston with beige walls, light hardwood floors and beige floor.
Photo of a traditional separate dining room in Boston with beige walls, light hardwood floors and beige floor.
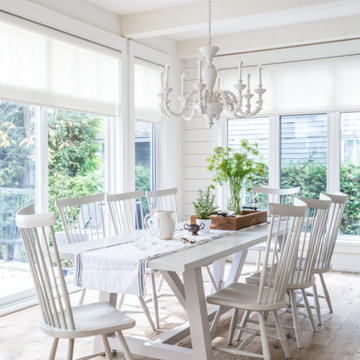
Inspiration for a large traditional separate dining room in Toronto with white walls, light hardwood floors, no fireplace and brown floor.
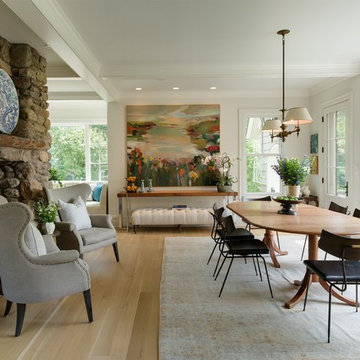
Breakfast room over-dyed rug wing chairs antique lighting lanscape painting Cisco furniture-ottoman
This is an example of a large traditional open plan dining in New York with white walls, light hardwood floors and a stone fireplace surround.
This is an example of a large traditional open plan dining in New York with white walls, light hardwood floors and a stone fireplace surround.
Traditional Dining Room Design Ideas with Light Hardwood Floors
3
