Traditional Entryway Design Ideas
Refine by:
Budget
Sort by:Popular Today
81 - 100 of 6,205 photos
Item 1 of 3
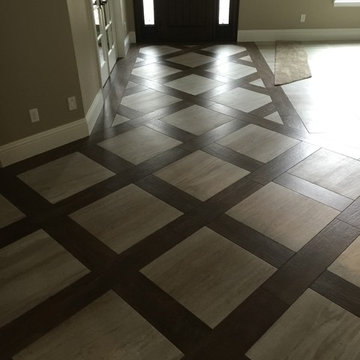
This was created out of 8"x36" Porcelain Wood Planks and 24"x24" Porcelain Tiles.
Photo of a mid-sized traditional front door in Orlando with beige walls, porcelain floors, a single front door and a dark wood front door.
Photo of a mid-sized traditional front door in Orlando with beige walls, porcelain floors, a single front door and a dark wood front door.
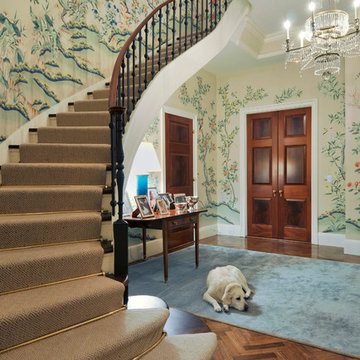
Large traditional foyer in New York with beige walls, medium hardwood floors, a double front door and a dark wood front door.
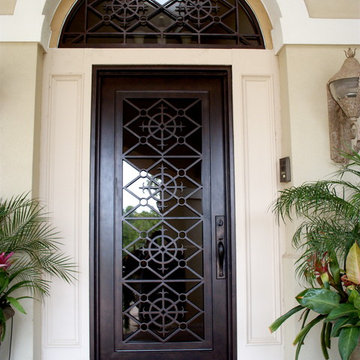
Dillon Chilcoat, Dustin Chilcoat, David Chilcoat, Jessica Herbert
This is an example of a mid-sized traditional front door in Oklahoma City with beige walls, concrete floors, a single front door and a metal front door.
This is an example of a mid-sized traditional front door in Oklahoma City with beige walls, concrete floors, a single front door and a metal front door.
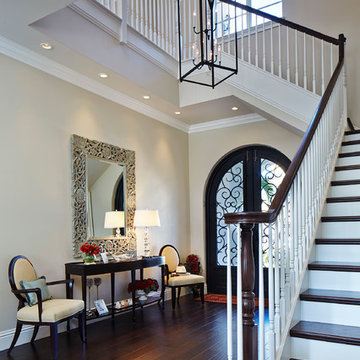
Design ideas for a large traditional foyer in Miami with beige walls, dark hardwood floors, a double front door and a dark wood front door.
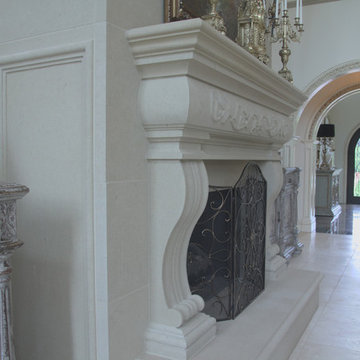
Using the same stone creates a unified look and makes the fireplace the center of the room.
Design ideas for a mid-sized traditional front door in Other with white walls, a double front door, a black front door, ceramic floors and grey floor.
Design ideas for a mid-sized traditional front door in Other with white walls, a double front door, a black front door, ceramic floors and grey floor.
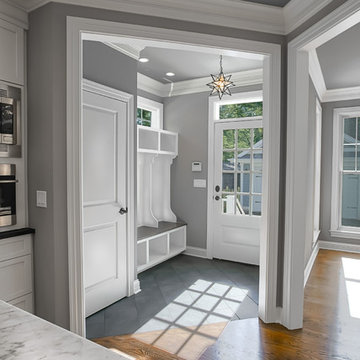
Mid-sized traditional mudroom in Chicago with grey floor, grey walls, slate floors, a single front door and a white front door.
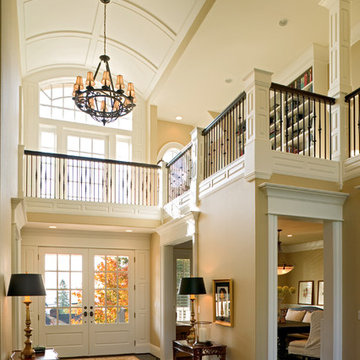
Two story entry with barrel ceiling, beautiful
Photo of an expansive traditional foyer in Portland with beige walls, dark hardwood floors, a double front door and a white front door.
Photo of an expansive traditional foyer in Portland with beige walls, dark hardwood floors, a double front door and a white front door.
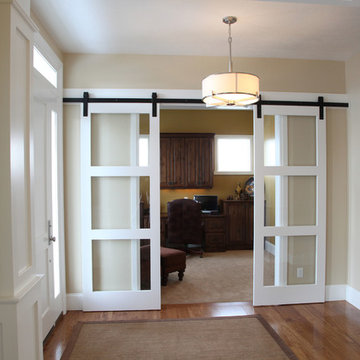
This is an example of a mid-sized traditional foyer in Salt Lake City with beige walls, medium hardwood floors, a single front door and a white front door.
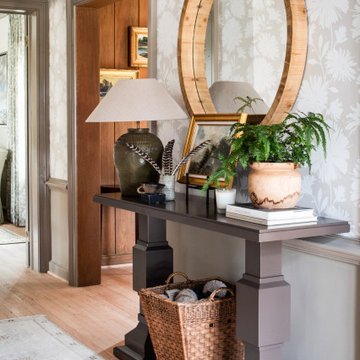
Photo of a mid-sized traditional foyer in Austin with beige walls, light hardwood floors, a dutch front door, a black front door, beige floor and wallpaper.
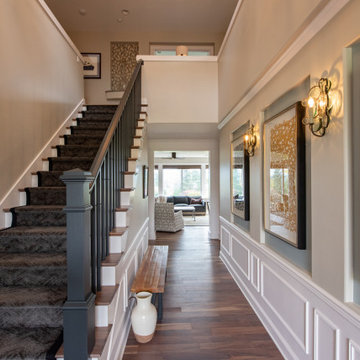
Photo of a large traditional foyer in Seattle with beige walls, medium hardwood floors and brown floor.
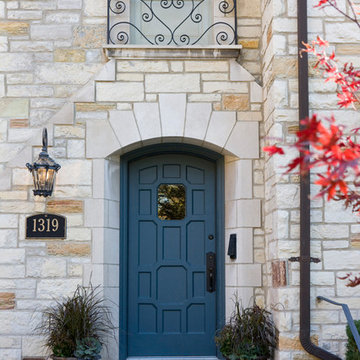
Original front entry to the home. The refrigerator and pantry doors in the kitchen were styled to match the original door. Leslie Schwartz Photography.
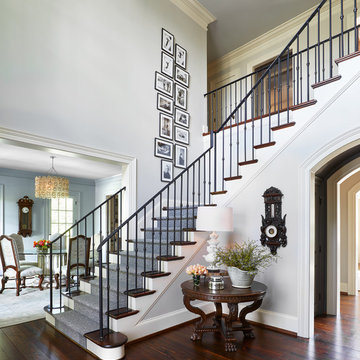
Mid-sized traditional foyer in Nashville with a single front door, grey walls, dark hardwood floors, a dark wood front door and brown floor.
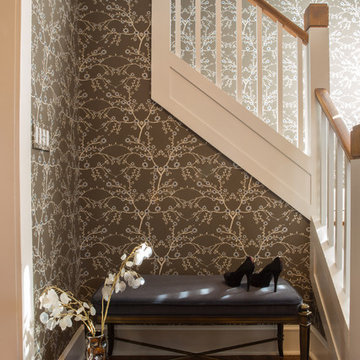
Photography by: Jill Buckner Photography
Inspiration for a mid-sized traditional foyer in Chicago with a single front door, brown floor, grey walls and medium hardwood floors.
Inspiration for a mid-sized traditional foyer in Chicago with a single front door, brown floor, grey walls and medium hardwood floors.
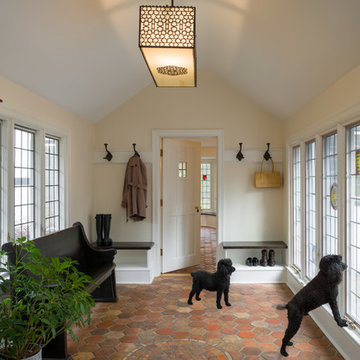
Large traditional mudroom in Philadelphia with white walls and terra-cotta floors.
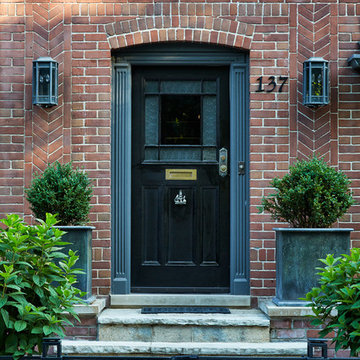
Donna Griffith http://www.donnagriffith.com/
Design ideas for a small traditional front door in Toronto with red walls, a single front door, a black front door and grey floor.
Design ideas for a small traditional front door in Toronto with red walls, a single front door, a black front door and grey floor.
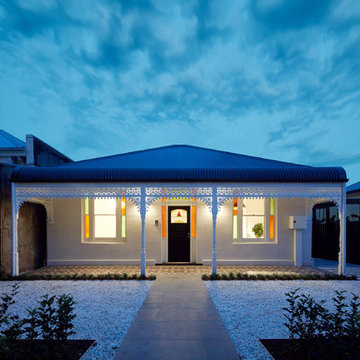
Front Elevation after the Reno
Alterations & Additions for 'Waltham Jewel' by Melbourne Design Studios (MDS).
Photography by Peter Clarke Photography
Design ideas for a large traditional entryway in Melbourne with white walls, medium hardwood floors, a single front door and a black front door.
Design ideas for a large traditional entryway in Melbourne with white walls, medium hardwood floors, a single front door and a black front door.
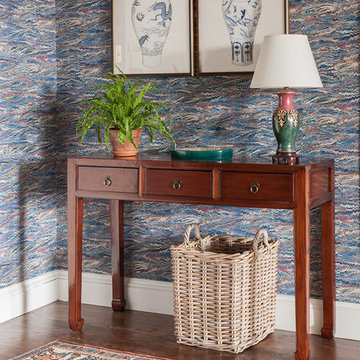
Photographer Carter Berg
Design ideas for a mid-sized traditional entry hall in New York with multi-coloured walls, dark hardwood floors, a single front door and a white front door.
Design ideas for a mid-sized traditional entry hall in New York with multi-coloured walls, dark hardwood floors, a single front door and a white front door.
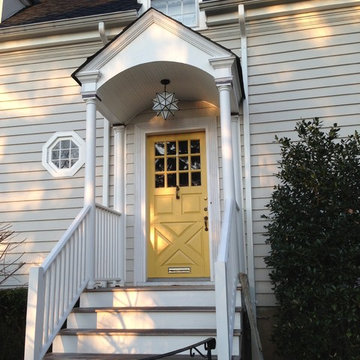
Fine paints of Europe yellow paint door. Cape portico , covered entry. Lutyens Moravian star lantern. The unique yellow wooden door adds a burst of color to the entrance of this home.
Architect - Hierarchy Architects + Designers, TJ Costello
Photographer - Brian Jordan, Graphite NYC
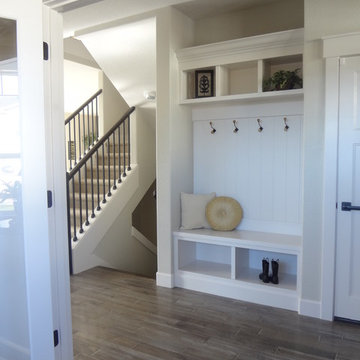
Builder/Remodeler: M&S Resources- Phillip Moreno/ Materials provided by: Cherry City Interiors & Design/ Interior Design by: Shelli Dierck & Leslie Kampstra/ Photographs by: Shelli Dierck &
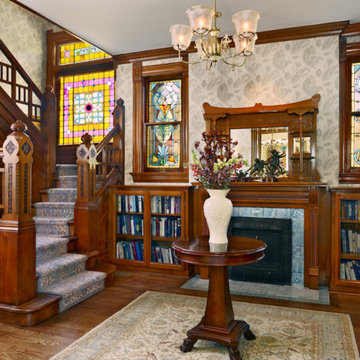
Using an 1890's black and white photograph as a reference, this Queen Anne Victorian underwent a full restoration. On the edge of the Montclair neighborhood, this home exudes classic "Painted Lady" appeal on the exterior with an interior filled with both traditional detailing and modern conveniences. The restoration includes a new main floor guest suite, a renovated master suite, private elevator, and an elegant kitchen with hearth room.
Builder: Blackstock Construction
Photograph: Ron Ruscio Photography
Traditional Entryway Design Ideas
5