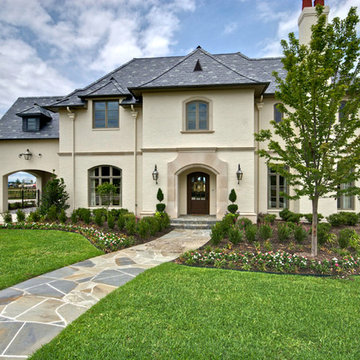Traditional Exterior Design Ideas
Refine by:
Budget
Sort by:Popular Today
61 - 80 of 24,384 photos
Item 1 of 3
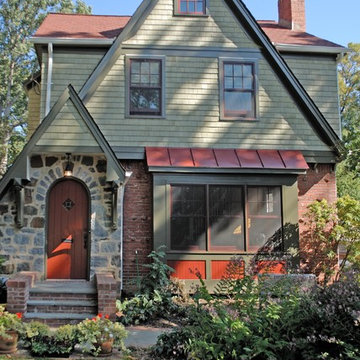
This cute green cottage started out as a brick "shoebox". A large gable was framed over the front to visually shorten the facade. In addition, a box bay and portico were added. The stained pea-soup cedar shakes with rusty-red trim finish the look.
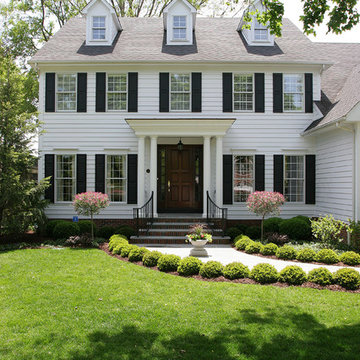
Normandy Designer Stephanie Bryant CKD worked closely with these Clarendon Hills homeowners to create a front porch entry that was not only welcoming to family and guests, but boosted the curb appeal of this traditional home.
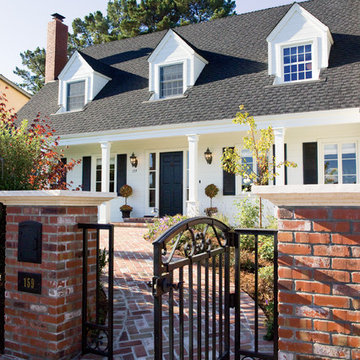
An inviting entry
Design ideas for a mid-sized traditional two-storey white exterior in San Francisco with wood siding and a gable roof.
Design ideas for a mid-sized traditional two-storey white exterior in San Francisco with wood siding and a gable roof.

Traditional two-storey white house exterior in DC Metro with wood siding, a gambrel roof, a tile roof, a grey roof and clapboard siding.
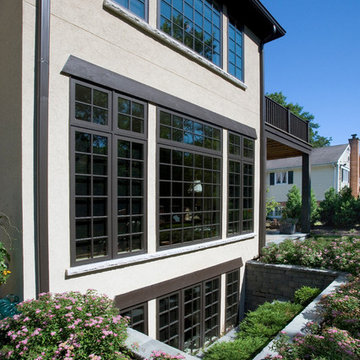
http://www.pickellbuilders.com. Photography by Linda Oyama Bryan. Stone Window Well Sheds Light into Basement.
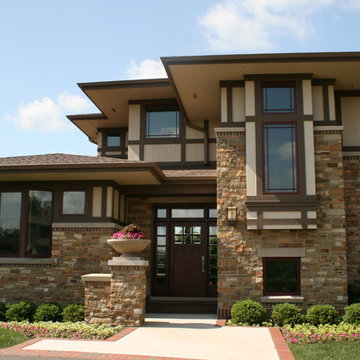
Design ideas for a large traditional two-storey beige exterior in Chicago with mixed siding and a hip roof.
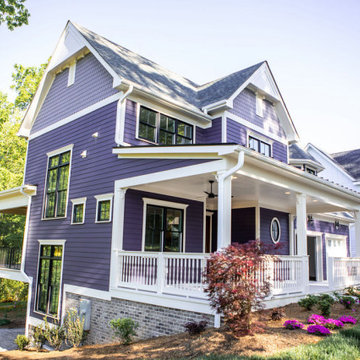
This is an example of a large traditional two-storey purple exterior in Charlotte with concrete fiberboard siding and shingle siding.

Shingle Style Home featuring Bevolo Lighting.
Perfect for a family, this shingle-style home offers ample play zones complemented by tucked-away areas. With the residence’s full scale only apparent from the back, Harrison Design’s concept optimizes water views. The living room connects with the open kitchen via the dining area, distinguished by its vaulted ceiling and expansive windows. An octagonal-shaped tower with a domed ceiling serves as an office and lounge. Much of the upstairs design is oriented toward the children, with a two-level recreation area, including an indoor climbing wall. A side wing offers a live-in suite for a nanny or grandparents.
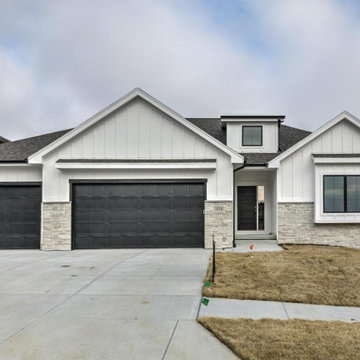
Empire real thin stone veneer from the Quarry Mill pairs beautifully with the white exterior and clean lines of this residential home for a stunning modern take on a traditional design. Empire natural stone veneer consists of mild shades of gray and a consistent sandstone texture. This stone comes in various sizes of mostly rectangular-shaped stones with squared edges. Empire is a great stone to create a brick wall layout but still create a natural look and feel. As a result, it works well for large and small projects like accent walls, exterior siding, and features like mailboxes. The light colors will blend well with any décor and provide a neutral backing to any space.
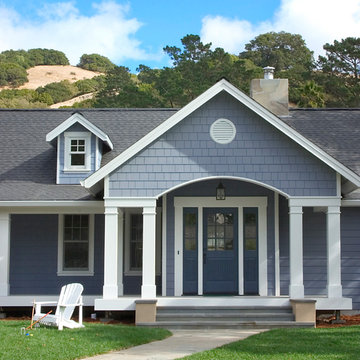
G Todd
Large traditional one-storey blue house exterior in San Francisco with wood siding and a shingle roof.
Large traditional one-storey blue house exterior in San Francisco with wood siding and a shingle roof.
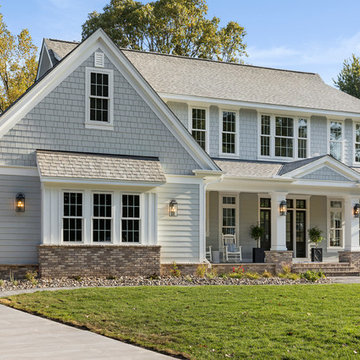
A classic traditional two story home with a side load garage, covered front porch, gray shakes and siding complimented by white trim and a dramatic black front door. Photos by SpaceCrafting
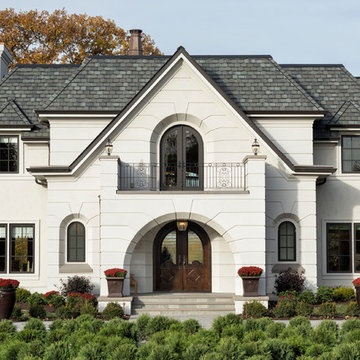
Builder: John Kraemer & Sons | Architecture: Sharratt Design | Landscaping: Yardscapes | Photography: Landmark Photography
This is an example of a large traditional two-storey stucco white house exterior in Minneapolis with a shingle roof and a hip roof.
This is an example of a large traditional two-storey stucco white house exterior in Minneapolis with a shingle roof and a hip roof.
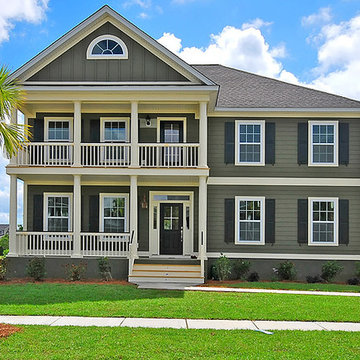
Mid-sized traditional two-storey green house exterior in Charleston with wood siding.
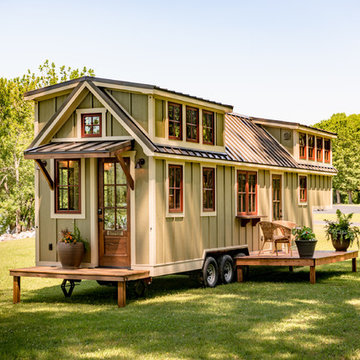
Inspiration for a small traditional one-storey green exterior in Other with wood siding, a gable roof and a metal roof.
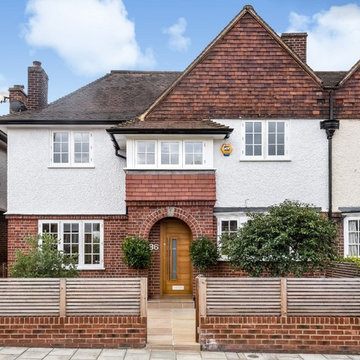
This is an example of a mid-sized traditional two-storey brick white duplex exterior in London with a gable roof and a tile roof.
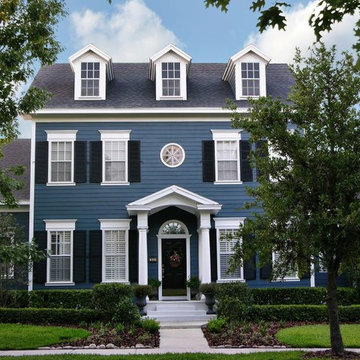
This home has a traditional colonial feel. And the bright blue siding contrasts beautifully against the dark shutters and white entry columns.
Large traditional three-storey blue house exterior in Richmond with a shingle roof and vinyl siding.
Large traditional three-storey blue house exterior in Richmond with a shingle roof and vinyl siding.
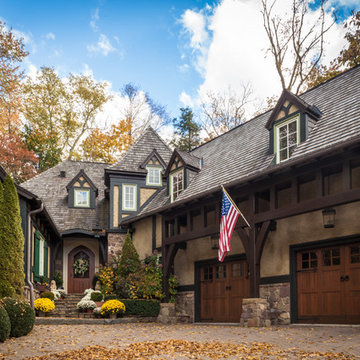
Design ideas for a large traditional two-storey brown house exterior in Other with mixed siding and a shingle roof.
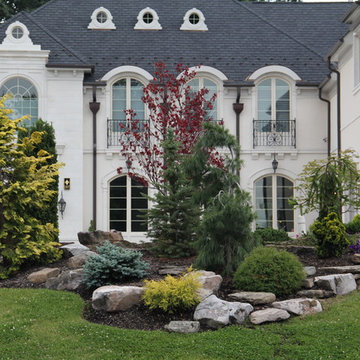
Inspiration for a mid-sized traditional two-storey white house exterior in DC Metro with stone veneer, a hip roof and a shingle roof.
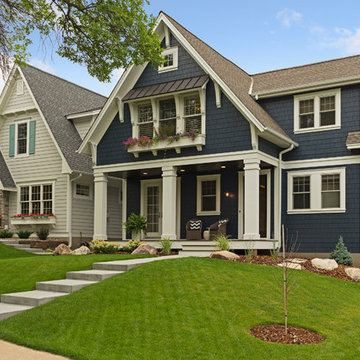
Builder: Copper Creek, LLC
Architect: David Charlez Designs
Interior Design: Bria Hammel Interiors
Photo Credit: Spacecrafting
Mid-sized traditional blue house exterior in Minneapolis with wood siding and a shingle roof.
Mid-sized traditional blue house exterior in Minneapolis with wood siding and a shingle roof.
Traditional Exterior Design Ideas
4
