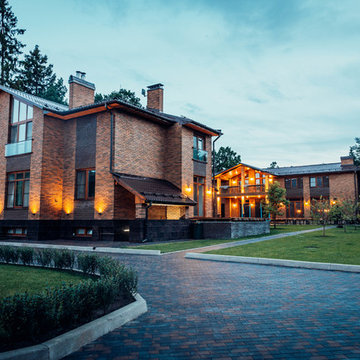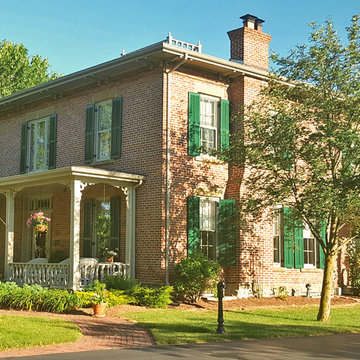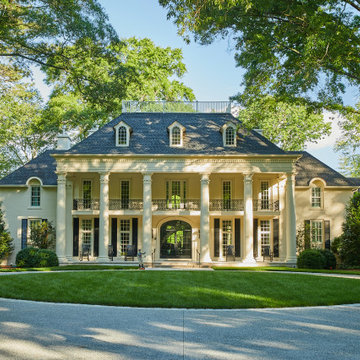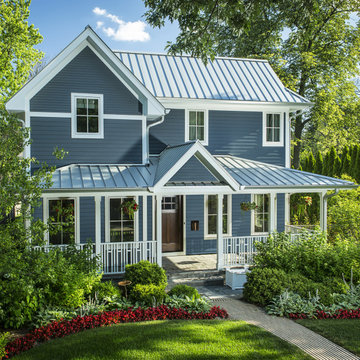Traditional Exterior Design Ideas
Refine by:
Budget
Sort by:Popular Today
121 - 140 of 2,723 photos
Item 1 of 3
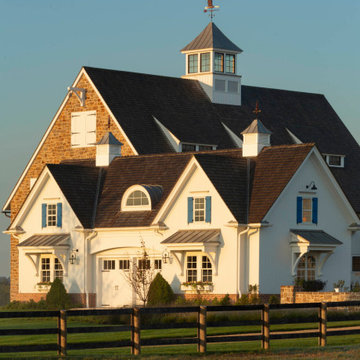
Inspiration for a large traditional white exterior in Baltimore with a gable roof, a shingle roof and a brown roof.
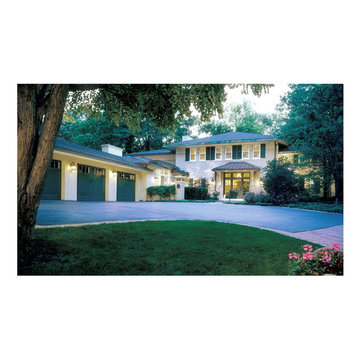
This historic coach house transformation was inspired by the owners' desire to make their home function more efficiently and relate better to its beautiful historic estate property.
Photo by Barry Rustin
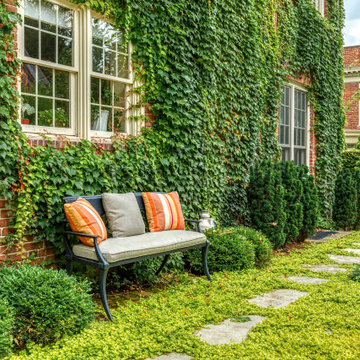
This grand and historic home renovation transformed the structure from the ground up, creating a versatile, multifunctional space. Meticulous planning and creative design brought the client's vision to life, optimizing functionality throughout.
This outdoor space features a lovely garden, a covered patio, and a glistening pool, creating a distinct separation from the house and a spacious carriage house. Inviting indoor-outdoor furniture arrangements serves as focal points for family gatherings and grand-scale entertainment.
---
Project by Wiles Design Group. Their Cedar Rapids-based design studio serves the entire Midwest, including Iowa City, Dubuque, Davenport, and Waterloo, as well as North Missouri and St. Louis.
For more about Wiles Design Group, see here: https://wilesdesigngroup.com/
To learn more about this project, see here: https://wilesdesigngroup.com/st-louis-historic-home-renovation
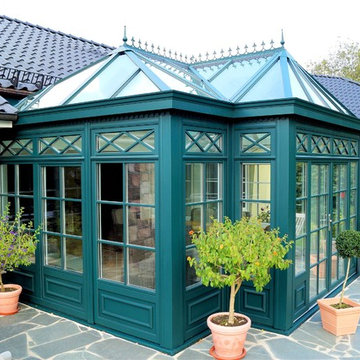
Dieser viktorianische Wintergarten wurde in der Nähe von Hamburg errichtet und passend in die vorhandene Dachstruktur integriert. Nun kann die Terrasse zum Garten hin das ganze Jahr über als neuer Wohnraum genutzt werden. In die Dachträger integrierte Dreamlights sorgen bei Nacht für eine effektvolle und gemütliche Beleuchtung. Die Konstruktion basiert auf dem Holz-Aluminium-System, bei dem innen die Wärme und Gemütlichkeit des Holzes ein wohnliches Ambiente schafft, während das Aluminium im Außenbereich das Holz vor der Witterung schützt und dadurch eine lange Haltbarkeit des Wintergartens garantiert. Somit besticht dieser viktorianische Wintergarten nicht nur durch ein elegantes Äußeres, sondern auch durch eine durchdachte Konstruktion.
Gerne verwirklichen wir auch Ihren Traum von einem viktorianischen Wintergarten. Mehr Infos dazu finden Sie auf unserer Webseite www.krenzer.de. Sie können uns gerne telefonisch unter der 0049 6681 96360 oder via E-Mail an mail@krenzer.de erreichen. Wir würden uns freuen, von Ihnen zu hören. Auf unserer Webseite (www.krenzer.de) können Sie sich auch gerne einen kostenlosen Katalog bestellen.
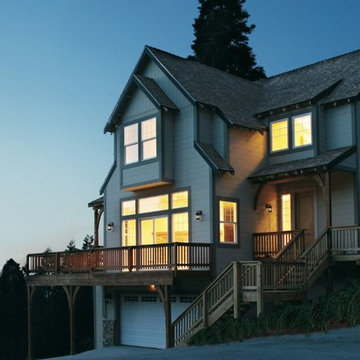
This contemporary-style mountain home is clad with LP SmartSide Foundation Series Panel Siding, providing the look of traditional wood with the durability of engineered wood.
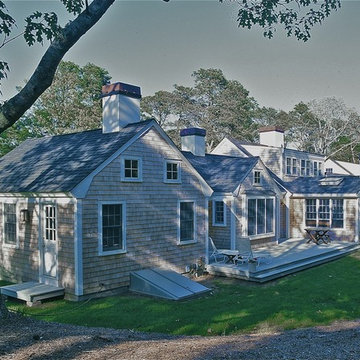
Rear view of house showing assembly of traditional gable forms wrapping around an expansive deck.
Photo by Scott Gibson, courtesy Fine Homebuilding magazine
The renovation and expansion of this traditional half Cape cottage into a bright and spacious four bedroom vacation house was featured in Fine Homebuilding magazine and in the books Additions and Updating Classic America: Capes from Taunton Press.
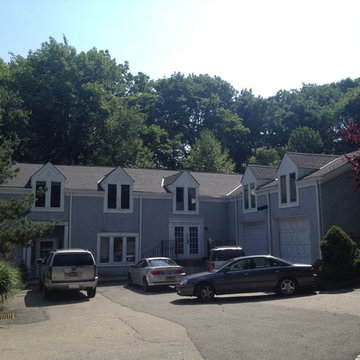
GAF Timberline HD Ultra (Pewter Gray)
Smooth Coil Aluminum Valleys
6" K-Style Gutters & 3x4 Leaders (White)
Installed by American Home Contractors, Florham Park, NJ
Property located in Montville, NJ
www.njahc.com
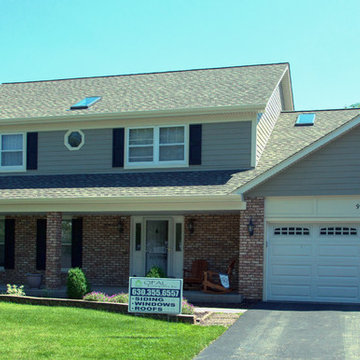
Mid-sized traditional two-storey beige exterior in Chicago with concrete fiberboard siding and a gable roof.
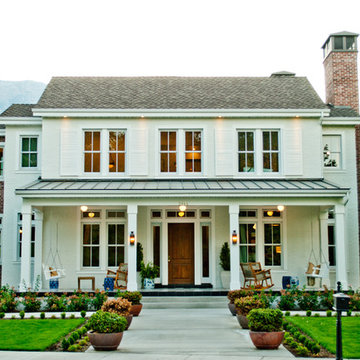
Photo of a large traditional two-storey brick white house exterior in Salt Lake City with a gable roof and a mixed roof.
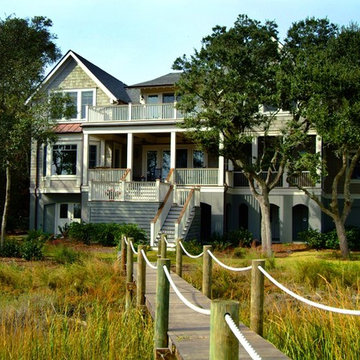
Design ideas for an expansive traditional three-storey multi-coloured house exterior in Charleston with wood siding, a shingle roof, a black roof and shingle siding.
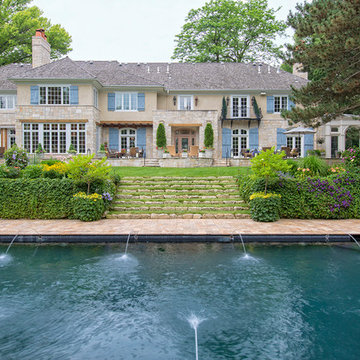
Design ideas for a traditional two-storey beige exterior in Omaha with a hip roof.
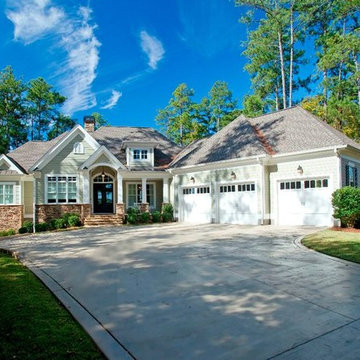
Exterior
Design ideas for a large traditional two-storey white house exterior in Atlanta with vinyl siding, a hip roof and a shingle roof.
Design ideas for a large traditional two-storey white house exterior in Atlanta with vinyl siding, a hip roof and a shingle roof.
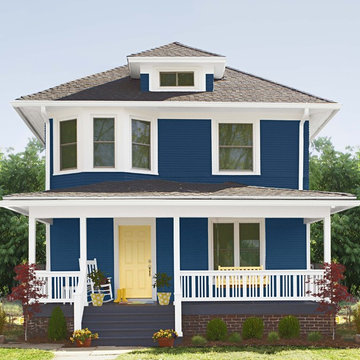
A classic combination of navy blue and warm white trim maximizes the curb appeal of this two-story charmer. Sunny yellow on the front door and porch swing enhances its personality.
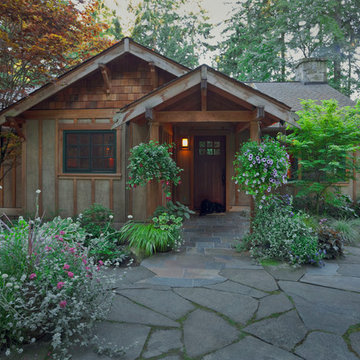
Photos by Art Grice
Inspiration for a traditional exterior in Seattle.
Inspiration for a traditional exterior in Seattle.
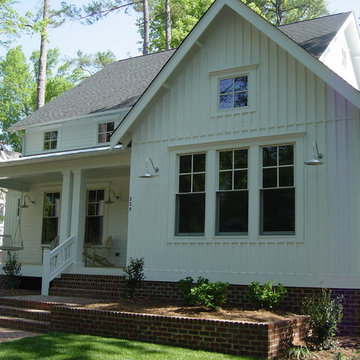
Beautiful home inspired by Virginia farmhouses.
Design ideas for a traditional exterior in Charlotte.
Design ideas for a traditional exterior in Charlotte.
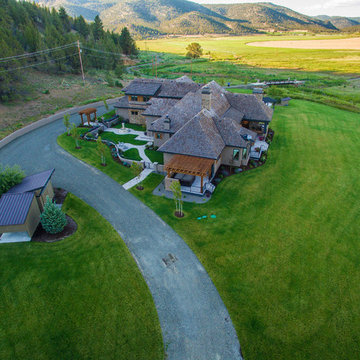
Large traditional two-storey brown house exterior in Other with mixed siding, a hip roof and a shingle roof.
Traditional Exterior Design Ideas
7
