Traditional Exterior Design Ideas with a Shed Roof
Refine by:
Budget
Sort by:Popular Today
101 - 120 of 705 photos
Item 1 of 3
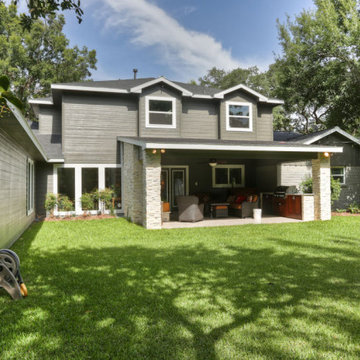
Photo of a traditional one-storey grey apartment exterior in Houston with concrete fiberboard siding, a shed roof and a shingle roof.
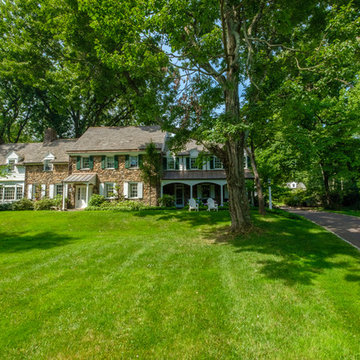
We renovated the exterior and the 4-car garage of this colonial, New England-style estate in Haverford, PA. The 3-story main house has white, western red cedar siding and a green roof. The detached, 4-car garage also functions as a gentleman’s workshop. Originally, that building was two separate structures. The challenge was to create one building with a cohesive look that fit with the main house’s New England style. Challenge accepted! We started by building a breezeway to connect the two structures. The new building’s exterior mimics that of the main house’s siding, stone and roof, and has copper downspouts and gutters. The stone exterior has a German shmear finish to make the stone look as old as the stone on the house. The workshop portion features mahogany, carriage style doors. The workshop floors are reclaimed Belgian block brick.
RUDLOFF Custom Builders has won Best of Houzz for Customer Service in 2014, 2015 2016 and 2017. We also were voted Best of Design in 2016, 2017 and 2018, which only 2% of professionals receive. Rudloff Custom Builders has been featured on Houzz in their Kitchen of the Week, What to Know About Using Reclaimed Wood in the Kitchen as well as included in their Bathroom WorkBook article. We are a full service, certified remodeling company that covers all of the Philadelphia suburban area. This business, like most others, developed from a friendship of young entrepreneurs who wanted to make a difference in their clients’ lives, one household at a time. This relationship between partners is much more than a friendship. Edward and Stephen Rudloff are brothers who have renovated and built custom homes together paying close attention to detail. They are carpenters by trade and understand concept and execution. RUDLOFF CUSTOM BUILDERS will provide services for you with the highest level of professionalism, quality, detail, punctuality and craftsmanship, every step of the way along our journey together.
Specializing in residential construction allows us to connect with our clients early in the design phase to ensure that every detail is captured as you imagined. One stop shopping is essentially what you will receive with RUDLOFF CUSTOM BUILDERS from design of your project to the construction of your dreams, executed by on-site project managers and skilled craftsmen. Our concept: envision our client’s ideas and make them a reality. Our mission: CREATING LIFETIME RELATIONSHIPS BUILT ON TRUST AND INTEGRITY.
Photo Credit: JMB Photoworks
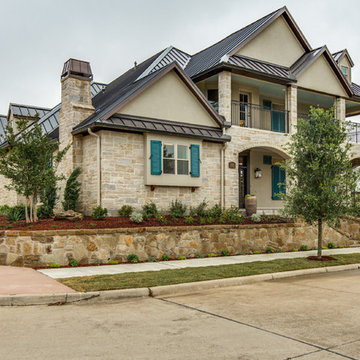
Large traditional two-storey beige house exterior in Dallas with stone veneer and a shed roof.
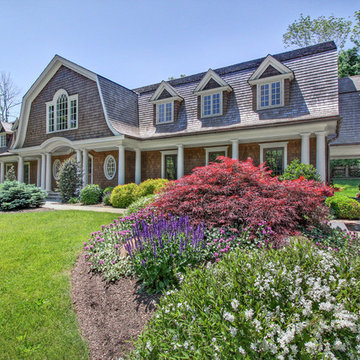
3167 Burr Street, Fairfield, CT. Custom built Nantucket Shingle Style Colonial in Fairfield, CT. Contact Annette Palmieri at William Raveis for more information. 203-258-2643
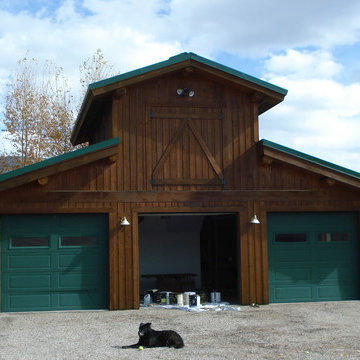
kyle bridger
Design ideas for a mid-sized traditional one-storey brown exterior in Denver with wood siding and a shed roof.
Design ideas for a mid-sized traditional one-storey brown exterior in Denver with wood siding and a shed roof.
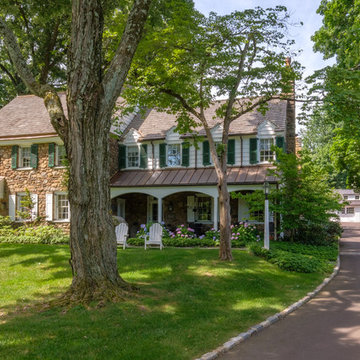
We renovated the exterior and the 4-car garage of this colonial, New England-style estate in Haverford, PA. The 3-story main house has white, western red cedar siding and a green roof. The detached, 4-car garage also functions as a gentleman’s workshop. Originally, that building was two separate structures. The challenge was to create one building with a cohesive look that fit with the main house’s New England style. Challenge accepted! We started by building a breezeway to connect the two structures. The new building’s exterior mimics that of the main house’s siding, stone and roof, and has copper downspouts and gutters. The stone exterior has a German shmear finish to make the stone look as old as the stone on the house. The workshop portion features mahogany, carriage style doors. The workshop floors are reclaimed Belgian block brick.
RUDLOFF Custom Builders has won Best of Houzz for Customer Service in 2014, 2015 2016 and 2017. We also were voted Best of Design in 2016, 2017 and 2018, which only 2% of professionals receive. Rudloff Custom Builders has been featured on Houzz in their Kitchen of the Week, What to Know About Using Reclaimed Wood in the Kitchen as well as included in their Bathroom WorkBook article. We are a full service, certified remodeling company that covers all of the Philadelphia suburban area. This business, like most others, developed from a friendship of young entrepreneurs who wanted to make a difference in their clients’ lives, one household at a time. This relationship between partners is much more than a friendship. Edward and Stephen Rudloff are brothers who have renovated and built custom homes together paying close attention to detail. They are carpenters by trade and understand concept and execution. RUDLOFF CUSTOM BUILDERS will provide services for you with the highest level of professionalism, quality, detail, punctuality and craftsmanship, every step of the way along our journey together.
Specializing in residential construction allows us to connect with our clients early in the design phase to ensure that every detail is captured as you imagined. One stop shopping is essentially what you will receive with RUDLOFF CUSTOM BUILDERS from design of your project to the construction of your dreams, executed by on-site project managers and skilled craftsmen. Our concept: envision our client’s ideas and make them a reality. Our mission: CREATING LIFETIME RELATIONSHIPS BUILT ON TRUST AND INTEGRITY.
Photo Credit: JMB Photoworks
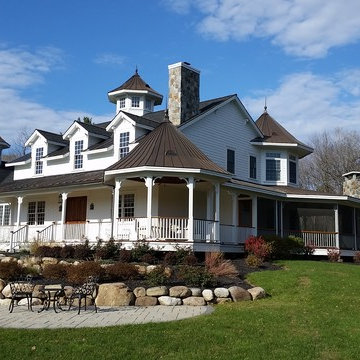
Matt Whitbeck
Inspiration for a large traditional three-storey white exterior in New York with vinyl siding and a shed roof.
Inspiration for a large traditional three-storey white exterior in New York with vinyl siding and a shed roof.
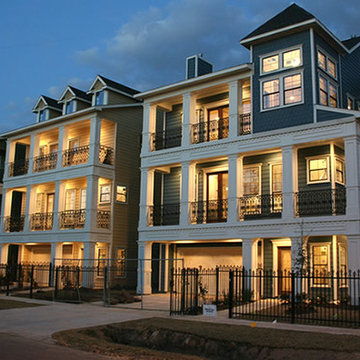
Acclaimed architectural detailing, integrated exterior balconies and scalped hardi-board siding are featured in these stunning Victorian styled townhomes.
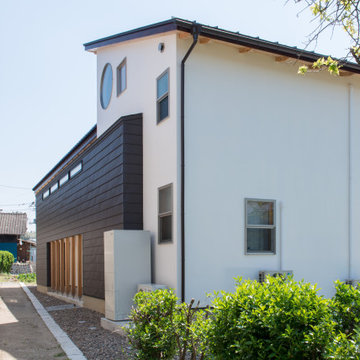
Design ideas for a large traditional split-level white house exterior in Other with wood siding, a shed roof and a tile roof.
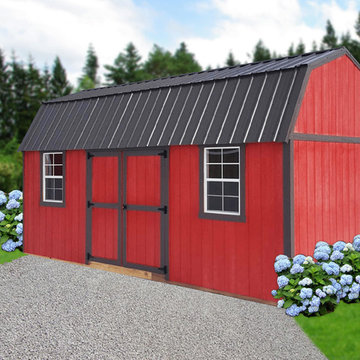
Side Lofted Barn
Photo of a large traditional two-storey red exterior in Wilmington with wood siding, a shed roof and a metal roof.
Photo of a large traditional two-storey red exterior in Wilmington with wood siding, a shed roof and a metal roof.
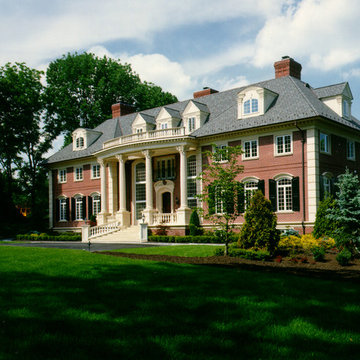
Photo of an expansive traditional three-storey brick exterior in Philadelphia with a shed roof.
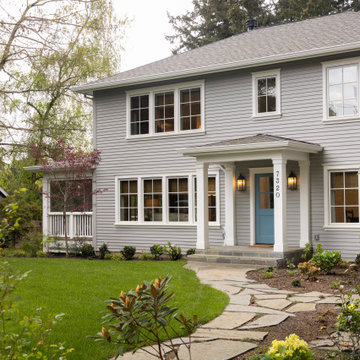
ATIID collaborated with these homeowners to curate new furnishings throughout the home while their down-to-the studs, raise-the-roof renovation, designed by Chambers Design, was underway. Pattern and color were everything to the owners, and classic “Americana” colors with a modern twist appear in the formal dining room, great room with gorgeous new screen porch, and the primary bedroom. Custom bedding that marries not-so-traditional checks and florals invites guests into each sumptuously layered bed. Vintage and contemporary area rugs in wool and jute provide color and warmth, grounding each space. Bold wallpapers were introduced in the powder and guest bathrooms, and custom draperies layered with natural fiber roman shades ala Cindy’s Window Fashions inspire the palettes and draw the eye out to the natural beauty beyond. Luxury abounds in each bathroom with gleaming chrome fixtures and classic finishes. A magnetic shade of blue paint envelops the gourmet kitchen and a buttery yellow creates a happy basement laundry room. No detail was overlooked in this stately home - down to the mudroom’s delightful dutch door and hard-wearing brick floor.
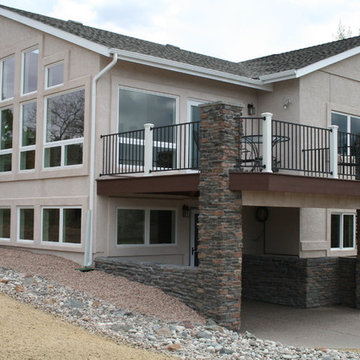
BBKern DESIGNS
Large traditional two-storey stucco beige house exterior in Denver with a shed roof and a shingle roof.
Large traditional two-storey stucco beige house exterior in Denver with a shed roof and a shingle roof.
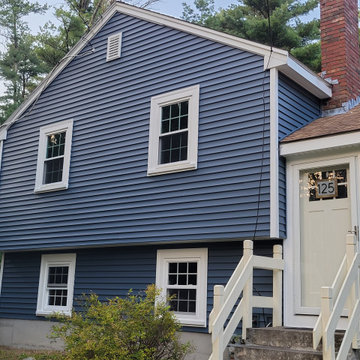
Photo of a mid-sized traditional one-storey blue house exterior in Boston with vinyl siding, a shed roof, a shingle roof, a brown roof and clapboard siding.
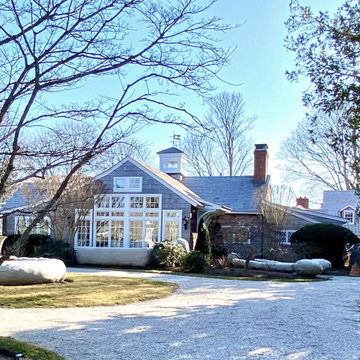
Design ideas for a large traditional one-storey brown house exterior in New York with wood siding, a shed roof, a shingle roof, a brown roof and shingle siding.
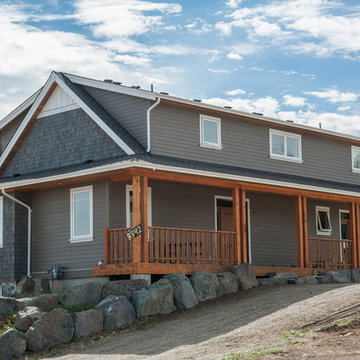
Modern Cape Cod style house with shed roof and timber columns.
Bracey Photography
This is an example of a large traditional two-storey grey exterior in Vancouver with wood siding and a shed roof.
This is an example of a large traditional two-storey grey exterior in Vancouver with wood siding and a shed roof.
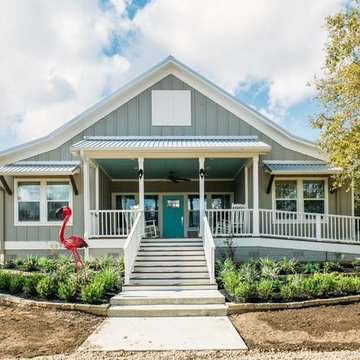
Large traditional one-storey grey house exterior in Austin with wood siding, a shed roof and a shingle roof.
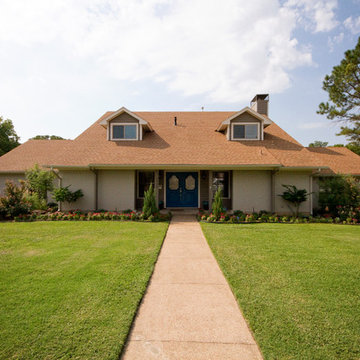
Photo of a large traditional two-storey stucco beige house exterior in Dallas with a shed roof and a shingle roof.
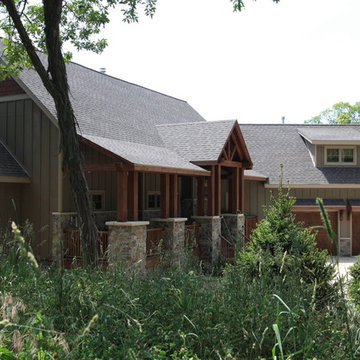
Elegant timber frame home
Photo of a large traditional two-storey stucco brown exterior in Milwaukee with a shed roof.
Photo of a large traditional two-storey stucco brown exterior in Milwaukee with a shed roof.
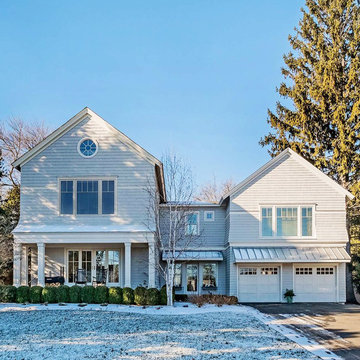
Built in 1948 on a hill high above Compo Cove and Sherwood Millpond, the original bungalow underwent a major renovation in 2000 during which a second story was added in a contemporized Nantucket style vocabulary. In 2015, Scott Springer Architect was hired to design an expansion of the second floor. The directive of the clients was to closely match the massing and details of the existing structure and allow the addition to appear as if it had always been a part of the house.
The addition is comprised of a new bathroom and corridor over the vaulted entrance hall—which remained undisturbed during construction—and two bedrooms and a laundry room over the existing garage. Windows at the east side of the addition allow for spectacular views of Long Island Sound while the windows on the other side overlook a patio and garden.
The house is featured in the April 2016 issue of Connecticut Cottages & Gardens ( http://www.cottages-gardens.com/Connecticut-Cottages-Gardens/April-2016/Westport-Real-Estate-Long-Island-Sound/).
Traditional Exterior Design Ideas with a Shed Roof
6