Traditional Family Room Design Photos with a Metal Fireplace Surround
Refine by:
Budget
Sort by:Popular Today
161 - 180 of 205 photos
Item 1 of 3
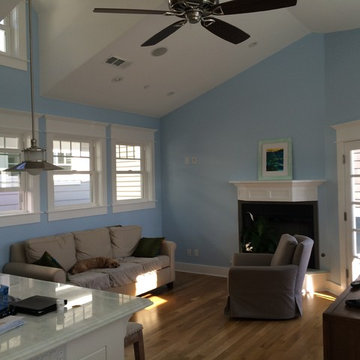
Design ideas for a mid-sized traditional open concept family room in San Diego with blue walls, medium hardwood floors, a standard fireplace, a metal fireplace surround, a freestanding tv and brown floor.
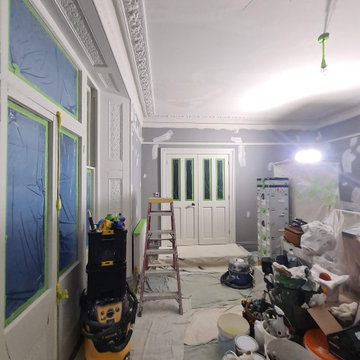
Full Family room restoration work with all walls, ceiling and woodwork being improved. From dustless sanding, air filtration unit in place to celling cornice being spray - the rest was carful hand painted to achieve immaculate finish.
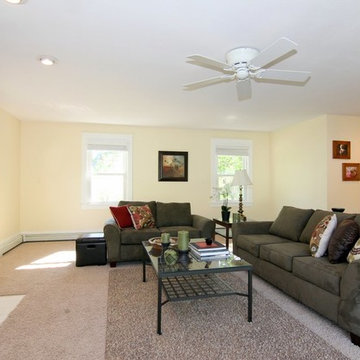
Pat Laemmrich
This is an example of a large traditional enclosed family room in Milwaukee with yellow walls, carpet, a standard fireplace, a metal fireplace surround and a wall-mounted tv.
This is an example of a large traditional enclosed family room in Milwaukee with yellow walls, carpet, a standard fireplace, a metal fireplace surround and a wall-mounted tv.
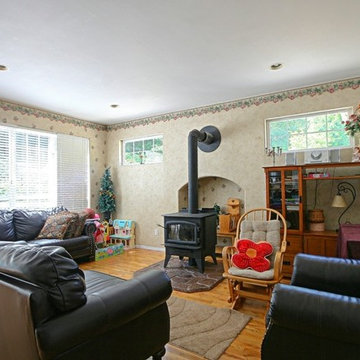
Zillow and Realtor.com
Design ideas for a mid-sized traditional open concept family room in Seattle with beige walls, medium hardwood floors, a standard fireplace, a metal fireplace surround and no tv.
Design ideas for a mid-sized traditional open concept family room in Seattle with beige walls, medium hardwood floors, a standard fireplace, a metal fireplace surround and no tv.
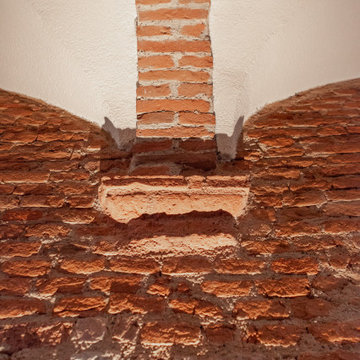
Ristrutturazione completa
Ampia villa in città, all'interno di un contesto storico unico. Spazi ampi e moderni suddivisi su due piani.
L'intervento è stato un importante restauro dell'edificio ma è anche caratterizzato da scelte che hanno permesso di far convivere storico e moderno in spazi ricercati e raffinati.
Sala svago e tv. Sono presenti tappeti ed è evidente il camino passante tra questa stanza ed il salone principale. Evidenti le volte a crociera che connotano il locale che antecedentemente era adibito a stalla. Le murature in mattoni a vista sono stati accuratamente ristrutturati
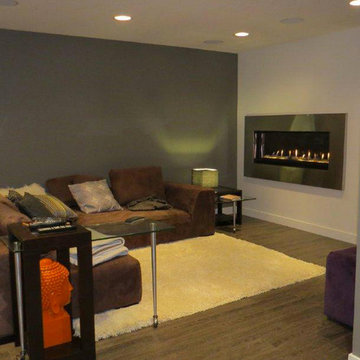
Design ideas for a traditional open concept family room in Edmonton with beige walls, light hardwood floors, a ribbon fireplace, a metal fireplace surround and no tv.
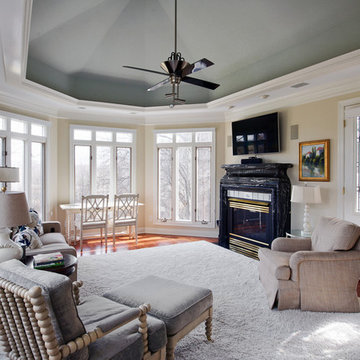
J. Sinclair
Large traditional enclosed family room in Raleigh with beige walls, medium hardwood floors, a wall-mounted tv, a standard fireplace, a metal fireplace surround and brown floor.
Large traditional enclosed family room in Raleigh with beige walls, medium hardwood floors, a wall-mounted tv, a standard fireplace, a metal fireplace surround and brown floor.
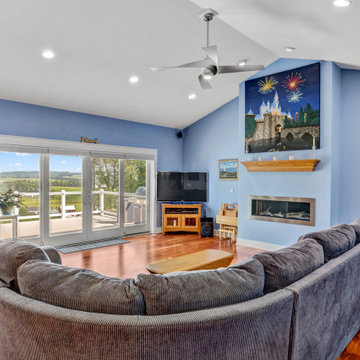
Photo Credit: Vivid Home Real Estate Photography
This is an example of a large traditional open concept family room with blue walls, medium hardwood floors, a ribbon fireplace, a metal fireplace surround, a freestanding tv, brown floor and vaulted.
This is an example of a large traditional open concept family room with blue walls, medium hardwood floors, a ribbon fireplace, a metal fireplace surround, a freestanding tv, brown floor and vaulted.
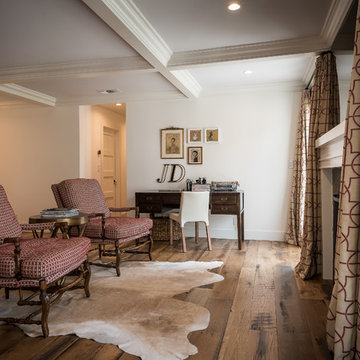
Design ideas for a mid-sized traditional open concept family room in Los Angeles with white walls, medium hardwood floors, a standard fireplace, a metal fireplace surround and a wall-mounted tv.
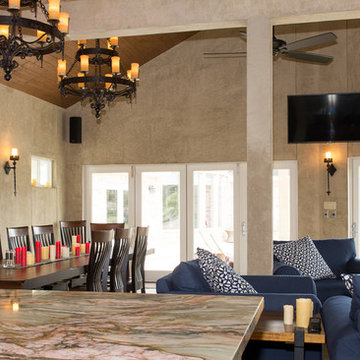
Inspiration for a mid-sized traditional open concept family room in Houston with beige walls, a ribbon fireplace, a metal fireplace surround, a wall-mounted tv and beige floor.
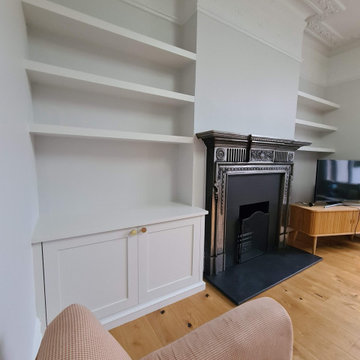
Full Family room restoration work with all walls, ceiling and woodwork being improved. From dustless sanding, air filtration unit in place to celling cornice being spray - the rest was carful hand painted to achieve immaculate finish.
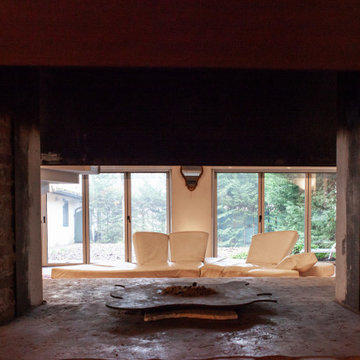
Ristrutturazione completa
Ampia villa in città, all'interno di un contesto storico unico. Spazi ampi e moderni suddivisi su due piani.
L'intervento è stato un importante restauro dell'edificio ma è anche caratterizzato da scelte che hanno permesso di far convivere storico e moderno in spazi ricercati e raffinati.
Sala svago e tv. Sono presenti tappeti ed è evidente il camino passante tra questa stanza ed il salone principale. Evidenti le volte a crociera che connotano il locale che antecedentemente era adibito a stalla. Le murature in mattoni a vista sono stati accuratamente ristrutturati
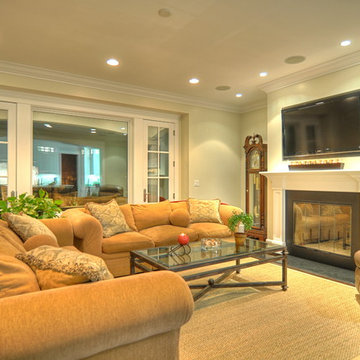
Bowman Group Architectural Photography
This is an example of a mid-sized traditional open concept family room in Orange County with beige walls, dark hardwood floors, a standard fireplace and a metal fireplace surround.
This is an example of a mid-sized traditional open concept family room in Orange County with beige walls, dark hardwood floors, a standard fireplace and a metal fireplace surround.
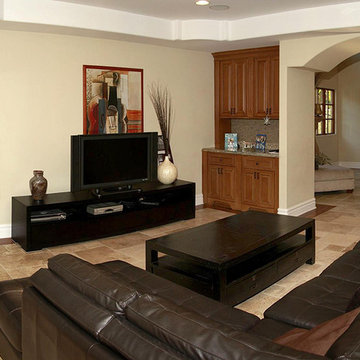
This is an example of a large traditional open concept family room in Los Angeles with beige walls, ceramic floors, a ribbon fireplace, a metal fireplace surround, a freestanding tv and beige floor.
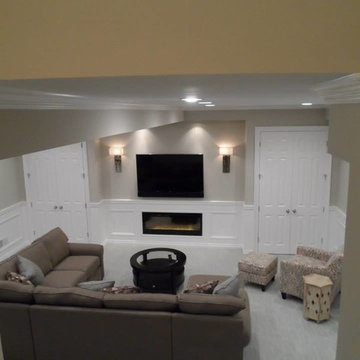
For this project, we were hired to refinish this family's unfinished basement. A few unique components that were incorporated in this project were installing custom bookshelves, wainscoting, doors, and a fireplace. The goal of the whole project was to transform the space from one that was unfinished to one that is perfect for spending time together as a family in a beautiful space of the home.
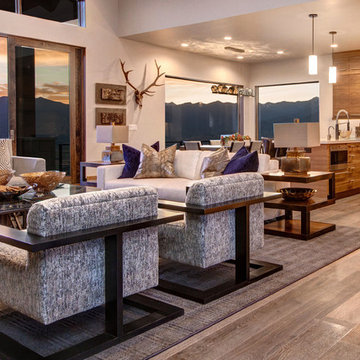
Traditional open concept family room in Salt Lake City with white walls, medium hardwood floors, a ribbon fireplace, a metal fireplace surround, a wall-mounted tv and brown floor.
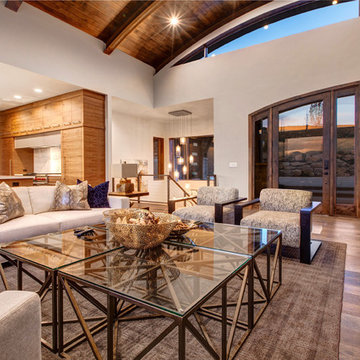
Inspiration for a traditional open concept family room in Salt Lake City with white walls, medium hardwood floors, a ribbon fireplace, a metal fireplace surround, a wall-mounted tv and brown floor.
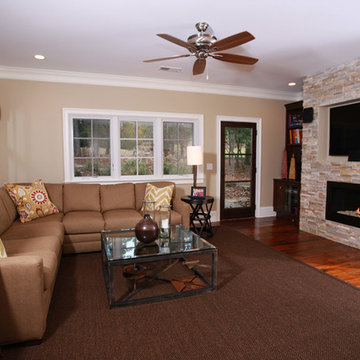
Living spaces complete with a tan L-shaped couch, flat screen tv, gas fireplace, glass coffee table, brown area rug, hardwood floors, and grid windows.
Project designed by Atlanta interior design firm, Nandina Home & Design. Their Sandy Springs home decor showroom and design studio also serve Midtown, Buckhead, and outside the perimeter.
For more about Nandina Home & Design, click here: https://nandinahome.com/
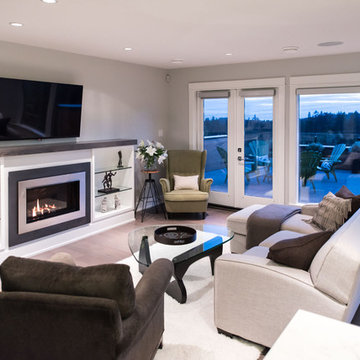
Photography: River City Media
Photo of a mid-sized traditional open concept family room in Vancouver with grey walls, medium hardwood floors, a standard fireplace, a metal fireplace surround and a wall-mounted tv.
Photo of a mid-sized traditional open concept family room in Vancouver with grey walls, medium hardwood floors, a standard fireplace, a metal fireplace surround and a wall-mounted tv.
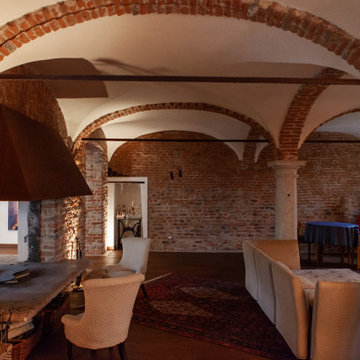
Ristrutturazione completa
Ampia villa in città, all'interno di un contesto storico unico. Spazi ampi e moderni suddivisi su due piani.
L'intervento è stato un importante restauro dell'edificio ma è anche caratterizzato da scelte che hanno permesso di far convivere storico e moderno in spazi ricercati e raffinati.
Sala svago e tv. Sono presenti tappeti ed è evidente il camino passante tra questa stanza ed il salone principale. Evidenti le volte a crociera che connotano il locale che antecedentemente era adibito a stalla. Le murature in mattoni a vista sono stati accuratamente ristrutturati
Traditional Family Room Design Photos with a Metal Fireplace Surround
9