Traditional Family Room Design Photos with a Metal Fireplace Surround
Refine by:
Budget
Sort by:Popular Today
101 - 120 of 202 photos
Item 1 of 3
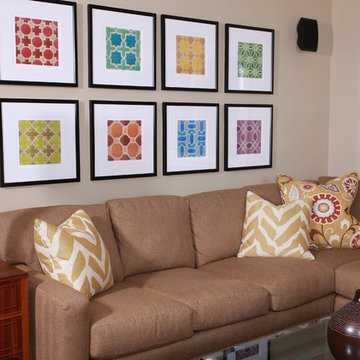
Living spaces complete with a tan L-shaped couch, flat screen tv, gas fireplace, glass coffee table, brown area rug, hardwood floors, and grid windows.
Project designed by Atlanta interior design firm, Nandina Home & Design. Their Sandy Springs home decor showroom and design studio also serve Midtown, Buckhead, and outside the perimeter.
For more about Nandina Home & Design, click here: https://nandinahome.com/
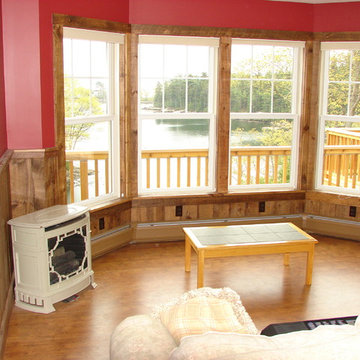
A view of another bay window in the family room. This window really captures the view and opens the room up.
Eric Smith
This is an example of a mid-sized traditional open concept family room in Portland Maine with red walls, medium hardwood floors, a wood stove and a metal fireplace surround.
This is an example of a mid-sized traditional open concept family room in Portland Maine with red walls, medium hardwood floors, a wood stove and a metal fireplace surround.
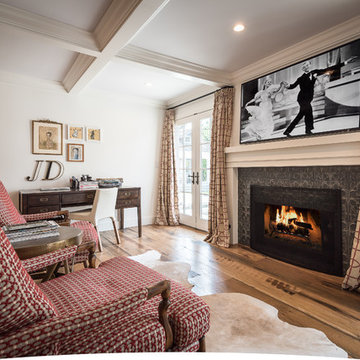
Mid-sized traditional open concept family room in Los Angeles with white walls, medium hardwood floors, a standard fireplace, a metal fireplace surround and a wall-mounted tv.
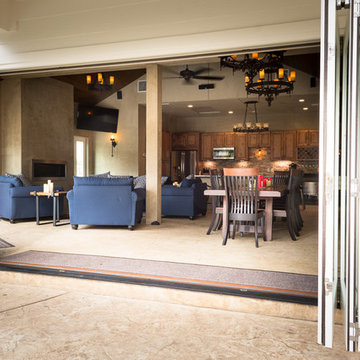
Inspiration for a mid-sized traditional open concept family room in Houston with beige walls, a ribbon fireplace, a metal fireplace surround, a wall-mounted tv and beige floor.
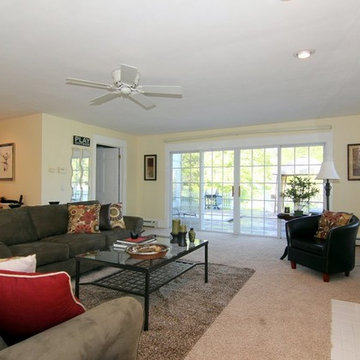
Pat Laemmrich
This is an example of a large traditional enclosed family room in Milwaukee with yellow walls, carpet, a standard fireplace, a metal fireplace surround and a wall-mounted tv.
This is an example of a large traditional enclosed family room in Milwaukee with yellow walls, carpet, a standard fireplace, a metal fireplace surround and a wall-mounted tv.
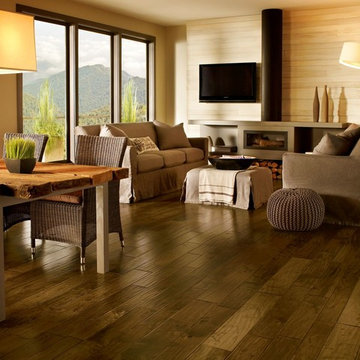
Mid-sized traditional enclosed family room in Calgary with beige walls, dark hardwood floors, a ribbon fireplace, a metal fireplace surround, no tv and brown floor.
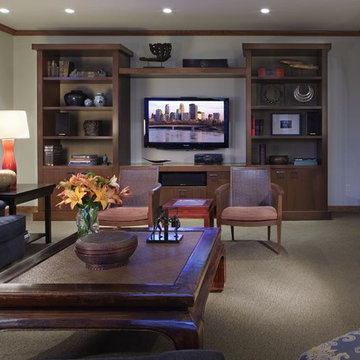
Builder: Erotas Building Corporation
http://www.erotasbuildingcorp.com/
Photo Credit: George Heinrich Photography
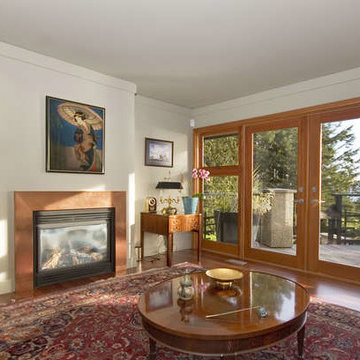
Family room features a copper fireplace surround and bay windows looking out onto the ocean.
Photo by:
Myshsael Schlyecher Photography
myshsael.com
This is an example of a traditional open concept family room in Vancouver with medium hardwood floors and a metal fireplace surround.
This is an example of a traditional open concept family room in Vancouver with medium hardwood floors and a metal fireplace surround.
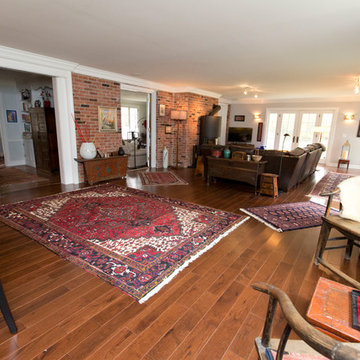
Laura Dempsey Photography
This is an example of a mid-sized traditional open concept family room in Cleveland with grey walls, a freestanding tv, dark hardwood floors, a wood stove, a metal fireplace surround and brown floor.
This is an example of a mid-sized traditional open concept family room in Cleveland with grey walls, a freestanding tv, dark hardwood floors, a wood stove, a metal fireplace surround and brown floor.
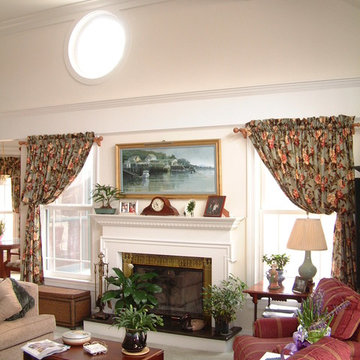
Traditional den and family room
Design ideas for a mid-sized traditional open concept family room in Other with pink walls, carpet, a standard fireplace, a metal fireplace surround, a freestanding tv and a library.
Design ideas for a mid-sized traditional open concept family room in Other with pink walls, carpet, a standard fireplace, a metal fireplace surround, a freestanding tv and a library.
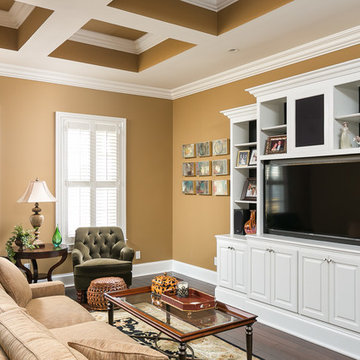
Design ideas for a mid-sized traditional open concept family room in Louisville with yellow walls, dark hardwood floors, a two-sided fireplace and a metal fireplace surround.
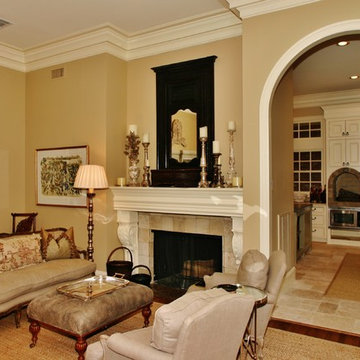
Inspiration for a large traditional enclosed family room in Houston with beige walls, dark hardwood floors, a standard fireplace, a metal fireplace surround and no tv.
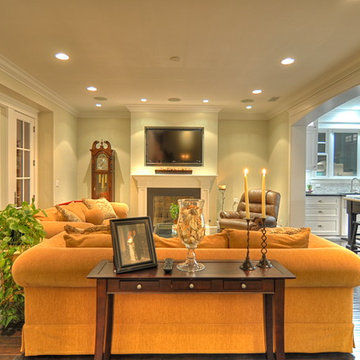
Bowman Group Architectural Photography
Mid-sized traditional open concept family room in Orange County with beige walls, dark hardwood floors, a standard fireplace and a metal fireplace surround.
Mid-sized traditional open concept family room in Orange County with beige walls, dark hardwood floors, a standard fireplace and a metal fireplace surround.
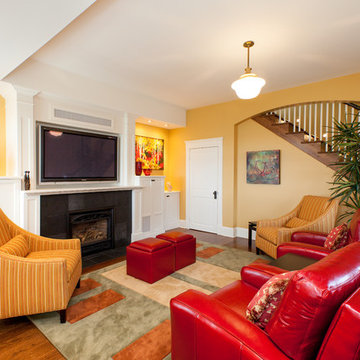
Jennifer Norman
Design ideas for a traditional enclosed family room in Vancouver with yellow walls, dark hardwood floors, a standard fireplace, a metal fireplace surround and a built-in media wall.
Design ideas for a traditional enclosed family room in Vancouver with yellow walls, dark hardwood floors, a standard fireplace, a metal fireplace surround and a built-in media wall.
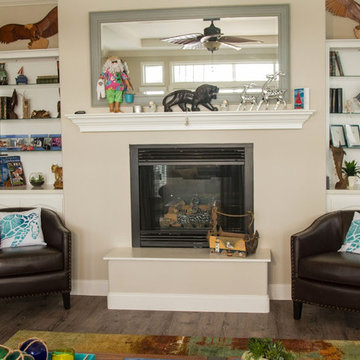
Family Room with built-in shelving and fireplace.
Design ideas for a traditional family room in Los Angeles with a library, medium hardwood floors, a standard fireplace and a metal fireplace surround.
Design ideas for a traditional family room in Los Angeles with a library, medium hardwood floors, a standard fireplace and a metal fireplace surround.
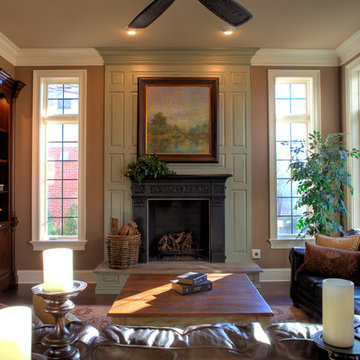
Bill Meyer Photography
This is an example of a traditional family room in Chicago with beige walls, medium hardwood floors, a standard fireplace, a metal fireplace surround and no tv.
This is an example of a traditional family room in Chicago with beige walls, medium hardwood floors, a standard fireplace, a metal fireplace surround and no tv.
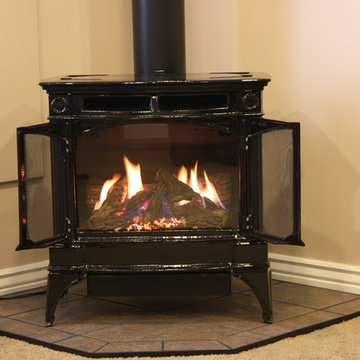
Inspiration for a large traditional family room in Salt Lake City with beige walls, a wood stove and a metal fireplace surround.
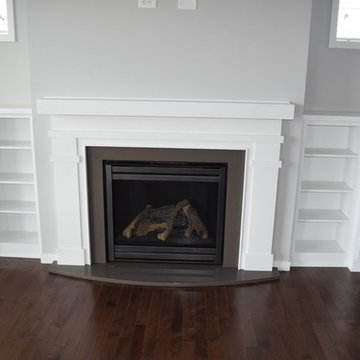
Photo of a traditional open concept family room in Milwaukee with grey walls, dark hardwood floors, a standard fireplace and a metal fireplace surround.
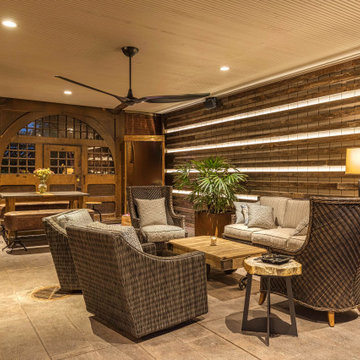
This grand and historic home renovation transformed the structure from the ground up, creating a versatile, multifunctional space. Meticulous planning and creative design brought the client's vision to life, optimizing functionality throughout.
In the grand carriage house design, massive original wooden doors seamlessly lead to the outdoor space. The well-planned layout offers various seating options, while a stone-clad fireplace stands as a striking focal point.
---
Project by Wiles Design Group. Their Cedar Rapids-based design studio serves the entire Midwest, including Iowa City, Dubuque, Davenport, and Waterloo, as well as North Missouri and St. Louis.
For more about Wiles Design Group, see here: https://wilesdesigngroup.com/
To learn more about this project, see here: https://wilesdesigngroup.com/st-louis-historic-home-renovation
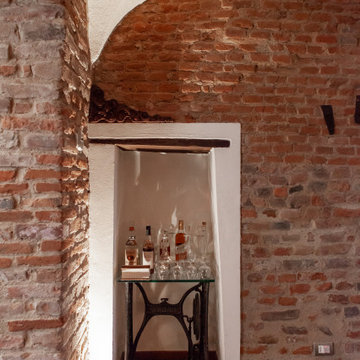
Ristrutturazione completa
Ampia villa in città, all'interno di un contesto storico unico. Spazi ampi e moderni suddivisi su due piani.
L'intervento è stato un importante restauro dell'edificio ma è anche caratterizzato da scelte che hanno permesso di far convivere storico e moderno in spazi ricercati e raffinati.
Sala svago e tv. Sono presenti tappeti ed è evidente il camino passante tra questa stanza ed il salone principale. Evidenti le volte a crociera che connotano il locale che antecedentemente era adibito a stalla. Le murature in mattoni a vista sono stati accuratamente ristrutturati
Traditional Family Room Design Photos with a Metal Fireplace Surround
6