Traditional Family Room Design Photos with a Metal Fireplace Surround
Refine by:
Budget
Sort by:Popular Today
121 - 140 of 206 photos
Item 1 of 3
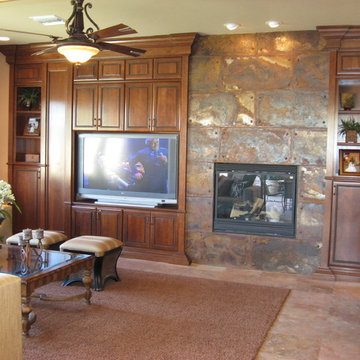
Aaron Vry
This is an example of a large traditional open concept family room in Las Vegas with beige walls, slate floors, a standard fireplace, a metal fireplace surround and a built-in media wall.
This is an example of a large traditional open concept family room in Las Vegas with beige walls, slate floors, a standard fireplace, a metal fireplace surround and a built-in media wall.
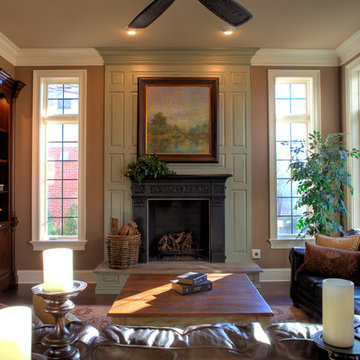
Bill Meyer Photography
This is an example of a traditional family room in Chicago with beige walls, medium hardwood floors, a standard fireplace, a metal fireplace surround and no tv.
This is an example of a traditional family room in Chicago with beige walls, medium hardwood floors, a standard fireplace, a metal fireplace surround and no tv.
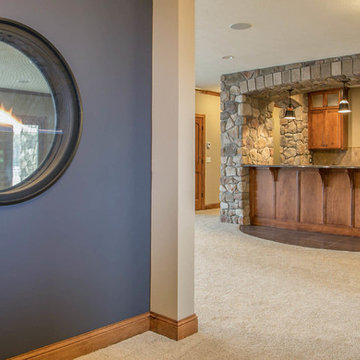
This LDK custom lower level and bar are great features for entertaining family and friends! There is plenty of space to play games, serve food, and ultimately have a great time! What do you think about this custom lower level?!
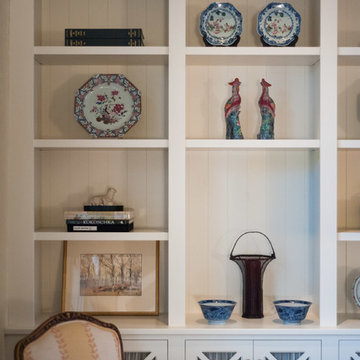
Orono Remodel
Cape Cod on the Lake
Aulik Design Build
www.AulikDesignBuild.com
Large traditional enclosed family room in Minneapolis with a library, beige walls, dark hardwood floors, a standard fireplace, a metal fireplace surround and no tv.
Large traditional enclosed family room in Minneapolis with a library, beige walls, dark hardwood floors, a standard fireplace, a metal fireplace surround and no tv.
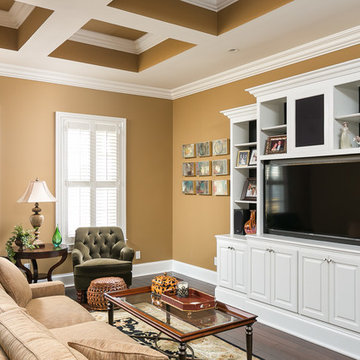
Design ideas for a mid-sized traditional open concept family room in Louisville with yellow walls, dark hardwood floors, a two-sided fireplace and a metal fireplace surround.
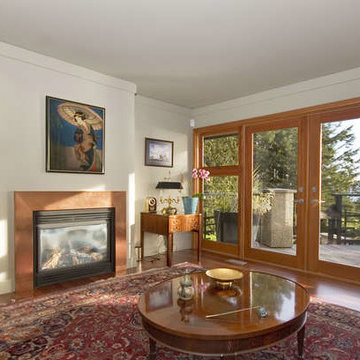
Family room features a copper fireplace surround and bay windows looking out onto the ocean.
Photo by:
Myshsael Schlyecher Photography
myshsael.com
This is an example of a traditional open concept family room in Vancouver with medium hardwood floors and a metal fireplace surround.
This is an example of a traditional open concept family room in Vancouver with medium hardwood floors and a metal fireplace surround.
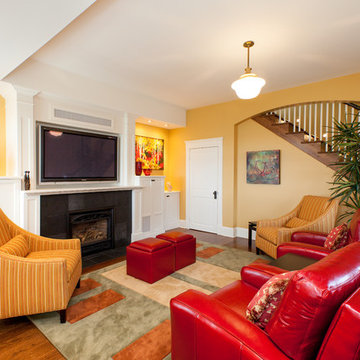
Jennifer Norman
Design ideas for a traditional enclosed family room in Vancouver with yellow walls, dark hardwood floors, a standard fireplace, a metal fireplace surround and a built-in media wall.
Design ideas for a traditional enclosed family room in Vancouver with yellow walls, dark hardwood floors, a standard fireplace, a metal fireplace surround and a built-in media wall.
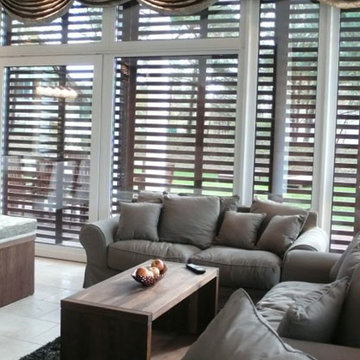
Lydia Wegner
Mid-sized traditional enclosed family room in Dusseldorf with marble floors, a two-sided fireplace, a metal fireplace surround and a wall-mounted tv.
Mid-sized traditional enclosed family room in Dusseldorf with marble floors, a two-sided fireplace, a metal fireplace surround and a wall-mounted tv.
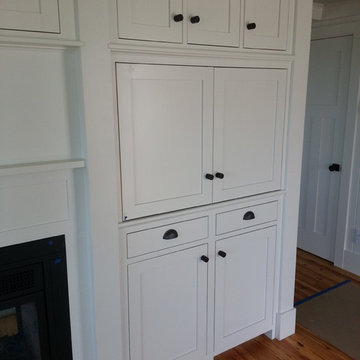
Large 3 sided built in entertainment center, fireplace, and dining room server.
Large traditional open concept family room in Boston with white walls, medium hardwood floors, a two-sided fireplace, a wall-mounted tv and a metal fireplace surround.
Large traditional open concept family room in Boston with white walls, medium hardwood floors, a two-sided fireplace, a wall-mounted tv and a metal fireplace surround.
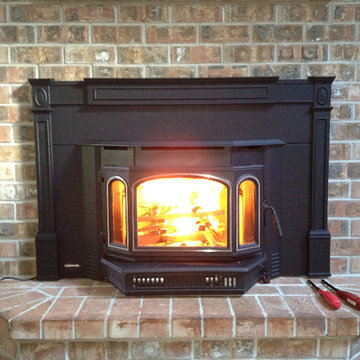
Design ideas for a traditional family room in Portland with a standard fireplace and a metal fireplace surround.
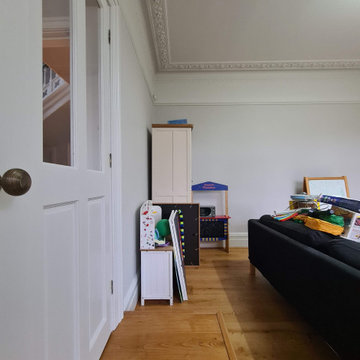
Full Family room restoration work with all walls, ceiling and woodwork being improved. From dustless sanding, air filtration unit in place to celling cornice being spray - the rest was carful hand painted to achieve immaculate finish.
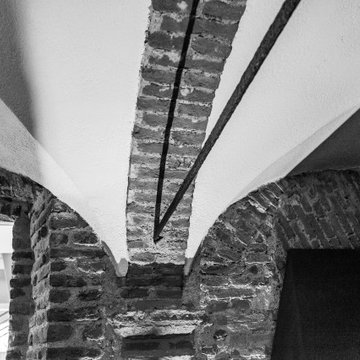
Ristrutturazione completa
Ampia villa in città, all'interno di un contesto storico unico. Spazi ampi e moderni suddivisi su due piani.
L'intervento è stato un importante restauro dell'edificio ma è anche caratterizzato da scelte che hanno permesso di far convivere storico e moderno in spazi ricercati e raffinati.
Sala svago e tv. Sono presenti tappeti ed è evidente il camino passante tra questa stanza ed il salone principale. Evidenti le volte a crociera che connotano il locale che antecedentemente era adibito a stalla. Le murature in mattoni a vista sono stati accuratamente ristrutturati
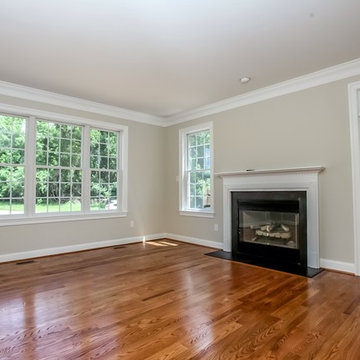
Design ideas for a large traditional enclosed family room in Philadelphia with beige walls, medium hardwood floors, a standard fireplace and a metal fireplace surround.
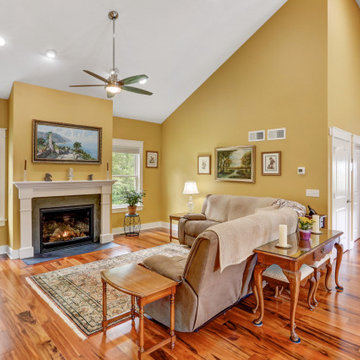
Photo Credit: Vivid Home Real Estate Photography
Inspiration for a traditional open concept family room with yellow walls, medium hardwood floors, a standard fireplace, a metal fireplace surround, a freestanding tv, brown floor and vaulted.
Inspiration for a traditional open concept family room with yellow walls, medium hardwood floors, a standard fireplace, a metal fireplace surround, a freestanding tv, brown floor and vaulted.
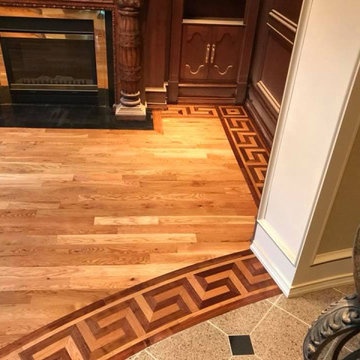
Photo of a large traditional open concept family room in Birmingham with light hardwood floors, a standard fireplace, a metal fireplace surround and brown floor.
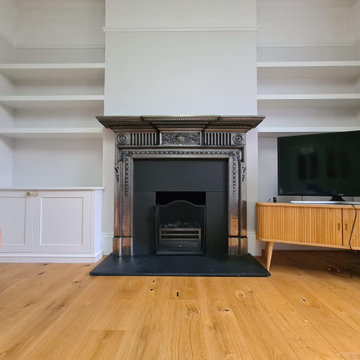
Full Family room restoration work with all walls, ceiling and woodwork being improved. From dustless sanding, air filtration unit in place to celling cornice being spray - the rest was carful hand painted to achieve immaculate finish.
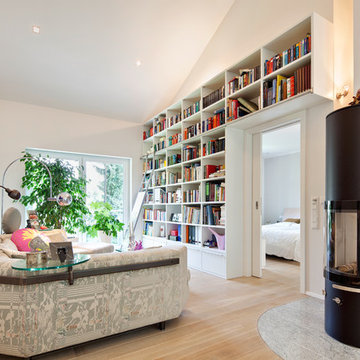
Eine klassische Stadtvilla mit großem Dachüberstand die durch die grau-weißen Bossen besondere Eleganz gewinnt. Sie besticht durch Symmetrie und eine große Harmonie der Formen. Das besondere Highlight ist aus architektonischer Sicht aber sicherlich der firstoffene Eingangsbereich, der für ein beeindruckendes Entrée sorgt. Im Innenraum dominiert weiß in edlen Materialien. Frische bekommt der Innenraum durch Farbtupfer in pink und hellgrün.
Erdgeschoss
109,00 m2 Wohnfläche
Obergeschoss
99,00 m² Wohnfläche
208,00 m2 Gesamtwohnfläche
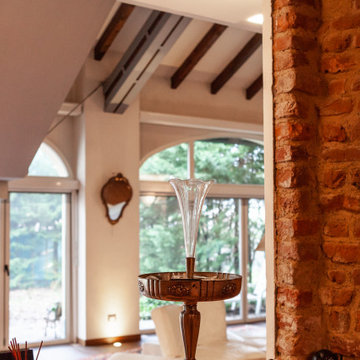
Ristrutturazione completa
Ampia villa in città, all'interno di un contesto storico unico. Spazi ampi e moderni suddivisi su due piani.
L'intervento è stato un importante restauro dell'edificio ma è anche caratterizzato da scelte che hanno permesso di far convivere storico e moderno in spazi ricercati e raffinati.
Sala svago e tv. Sono presenti tappeti ed è evidente il camino passante tra questa stanza ed il salone principale. Evidenti le volte a crociera che connotano il locale che antecedentemente era adibito a stalla. Le murature in mattoni a vista sono stati accuratamente ristrutturati
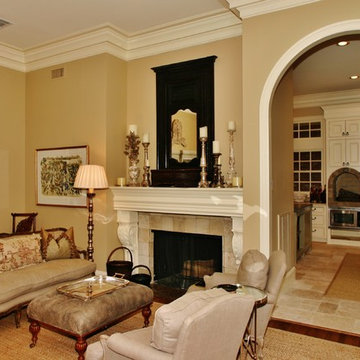
Inspiration for a large traditional enclosed family room in Houston with beige walls, dark hardwood floors, a standard fireplace, a metal fireplace surround and no tv.
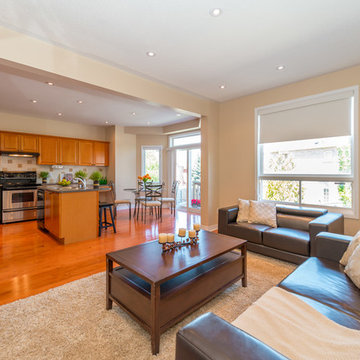
Photo Credits: Houssmax Realty Marketing Ltd.
Copyright © Houssmax
Inspiration for a large traditional open concept family room in Toronto with beige walls, medium hardwood floors, a standard fireplace, a metal fireplace surround, no tv and brown floor.
Inspiration for a large traditional open concept family room in Toronto with beige walls, medium hardwood floors, a standard fireplace, a metal fireplace surround, no tv and brown floor.
Traditional Family Room Design Photos with a Metal Fireplace Surround
7