Traditional Family Room Design Photos with a Music Area
Refine by:
Budget
Sort by:Popular Today
141 - 160 of 603 photos
Item 1 of 3
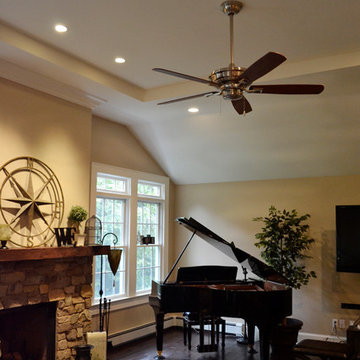
Tray ceilings are a great architectural design element used to increase the volume of a room, and henceforth creating the feeling that the room is bigger than it actually is.
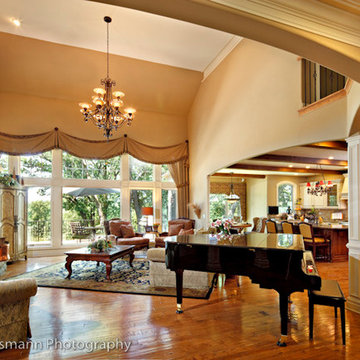
Paul Schlismann Photography - Courtesy of Jonathan Nutt- Copyright Southampton Builders LLC
Large traditional open concept family room in Chicago with a music area, beige walls, medium hardwood floors, a standard fireplace and a stone fireplace surround.
Large traditional open concept family room in Chicago with a music area, beige walls, medium hardwood floors, a standard fireplace and a stone fireplace surround.
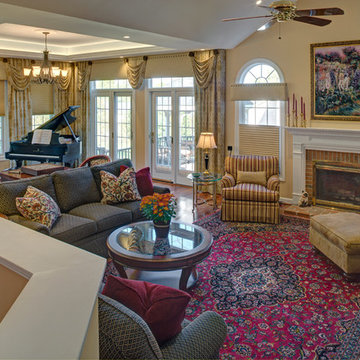
This traditional home had a standard sized family room with a peaked ceiling. An addition gave them space to add more seating, a game table which gets used at most family gatherings and a grand piano. The motorized window coverings provide sun protection that can be controlled with a remote and the custom drapery adds luxurious detail and sound dampening. Design: Carol Lombardo Weil, The Decorating Therapist, Photography: Alain Jaramillo
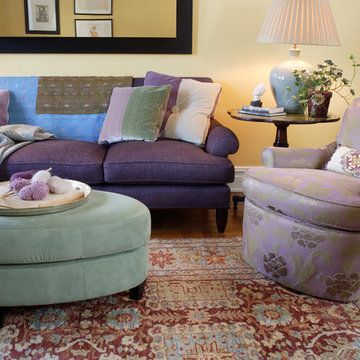
Steven Mays Photography
Inspiration for a mid-sized traditional enclosed family room in New York with a music area, yellow walls, medium hardwood floors, no fireplace and no tv.
Inspiration for a mid-sized traditional enclosed family room in New York with a music area, yellow walls, medium hardwood floors, no fireplace and no tv.
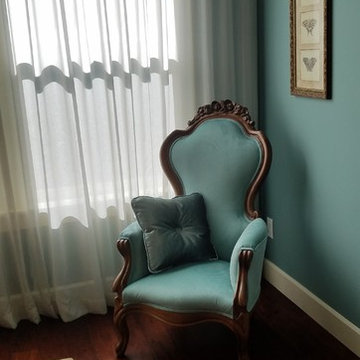
This owner-owned antique Queen Anne chair had seen better days until new life was breathed into it through fabric and reupholstery. The butterfly artwork was just the right touch in this corner.
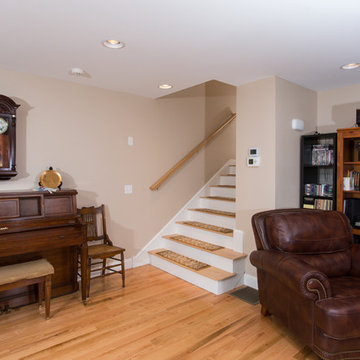
Photo of a mid-sized traditional open concept family room in Boston with a music area, beige walls, light hardwood floors and no fireplace.
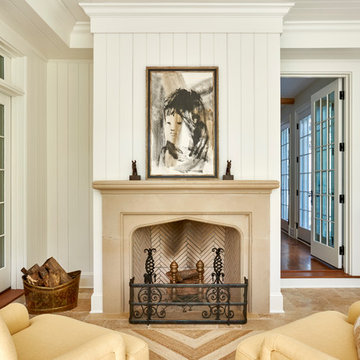
Nancy Elizabeth Hill
Inspiration for a mid-sized traditional enclosed family room in New York with a music area, white walls, limestone floors, a standard fireplace, a stone fireplace surround and beige floor.
Inspiration for a mid-sized traditional enclosed family room in New York with a music area, white walls, limestone floors, a standard fireplace, a stone fireplace surround and beige floor.
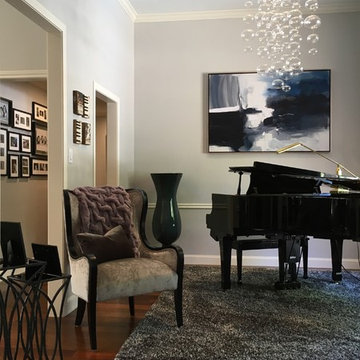
Inspiration for a mid-sized traditional open concept family room in Dallas with a music area, grey walls, dark hardwood floors, no tv and brown floor.
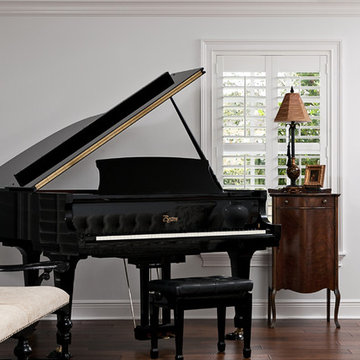
Mid-sized traditional family room in Tampa with a music area, white walls and dark hardwood floors.
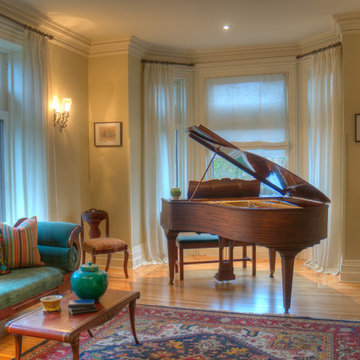
Perfect piano room!!
Photo of a mid-sized traditional enclosed family room in New York with a music area, beige walls, light hardwood floors, no fireplace, no tv and brown floor.
Photo of a mid-sized traditional enclosed family room in New York with a music area, beige walls, light hardwood floors, no fireplace, no tv and brown floor.
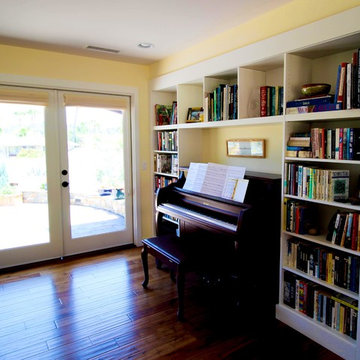
The integrated piano area that blends well with the living room and dining room. Photo: Marisa Smith
Photo of a mid-sized traditional open concept family room in San Diego with a music area, yellow walls, medium hardwood floors, no fireplace and no tv.
Photo of a mid-sized traditional open concept family room in San Diego with a music area, yellow walls, medium hardwood floors, no fireplace and no tv.
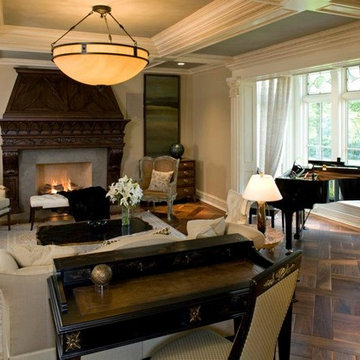
Expansive traditional open concept family room in Chicago with a music area, beige walls, medium hardwood floors, a standard fireplace, a stone fireplace surround and no tv.
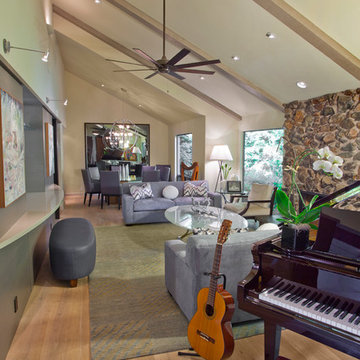
This is an example of a traditional open concept family room in Sacramento with a music area, white walls, light hardwood floors, a standard fireplace and a stone fireplace surround.
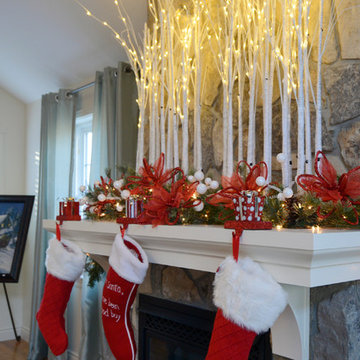
Sarah Lynn Noble and Richard Bain
Inspiration for a large traditional enclosed family room in Toronto with white walls, light hardwood floors, a standard fireplace, a stone fireplace surround, a music area and a freestanding tv.
Inspiration for a large traditional enclosed family room in Toronto with white walls, light hardwood floors, a standard fireplace, a stone fireplace surround, a music area and a freestanding tv.
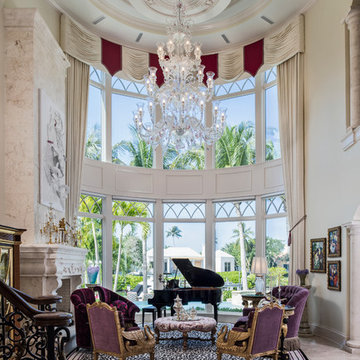
Amber Frederiksen Photography
This is an example of a large traditional open concept family room in Miami with a music area, marble floors, a standard fireplace, a stone fireplace surround, no tv and white walls.
This is an example of a large traditional open concept family room in Miami with a music area, marble floors, a standard fireplace, a stone fireplace surround, no tv and white walls.
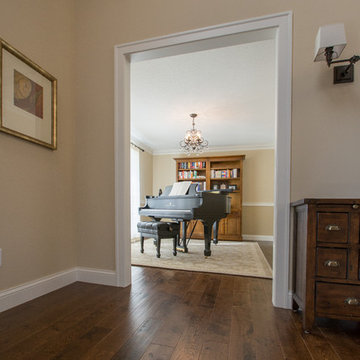
This is an example of a mid-sized traditional open concept family room in Minneapolis with a music area, beige walls and dark hardwood floors.
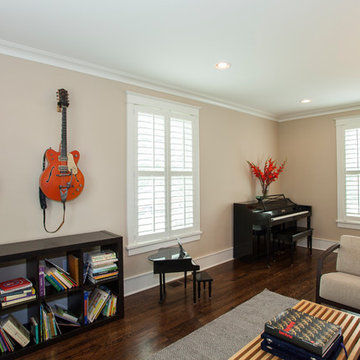
This family/music room has dark hardwood floors, white baseboards and crown molding, custom white wood window shutter blinds and recessed lighting.
Photos by Alicia's Art, LLC
RUDLOFF Custom Builders, is a residential construction company that connects with clients early in the design phase to ensure every detail of your project is captured just as you imagined. RUDLOFF Custom Builders will create the project of your dreams that is executed by on-site project managers and skilled craftsman, while creating lifetime client relationships that are build on trust and integrity.
We are a full service, certified remodeling company that covers all of the Philadelphia suburban area including West Chester, Gladwynne, Malvern, Wayne, Haverford and more.
As a 6 time Best of Houzz winner, we look forward to working with you n your next project.
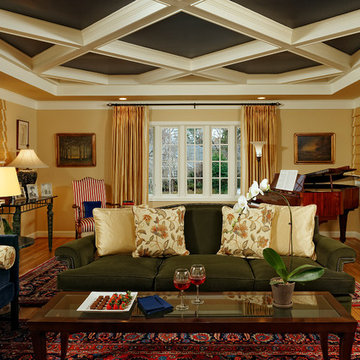
Comfortable and elegant upholstered furniture was coordinated with their existing rugs. The window placement looks fabulous now - originally, the windows were misplaced disturbing the balance of the room. Take a look at the before pictures at www.paulagracedesigns,com to see what i mean!
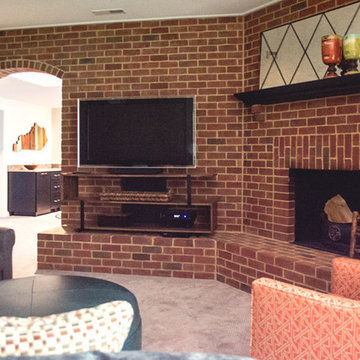
In this Frankfort Home: Basement Family Room, the brick which separated this room from the Gathering Room via an arched opening adds a lot of character…there’s just a lot of it. Another challenge was the raised hearth. We found this sleek media cabinet from Crate&Barrel that fit perfectly on the hearth. The narrow rectangular mirror with antiqued glass and thin harlequin frame fits nicely above the black mantle.
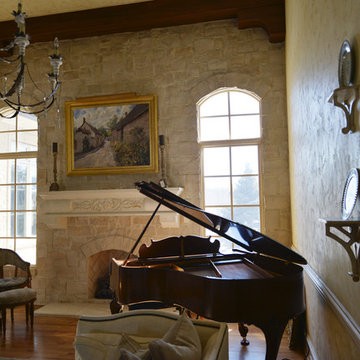
This beautiful sitting room is the perfect spot to relax by the fireplace, visit with family and friends, or play this Steinway Baby Grand Piano. A stone wall with a gas fireplace and stone mantle is flanked by large windows. A great focal point in this room. Large wood beams and fluted columns complete this space.
Traditional Family Room Design Photos with a Music Area
8