Traditional Family Room Design Photos with Wallpaper
Refine by:
Budget
Sort by:Popular Today
41 - 60 of 207 photos
Item 1 of 3
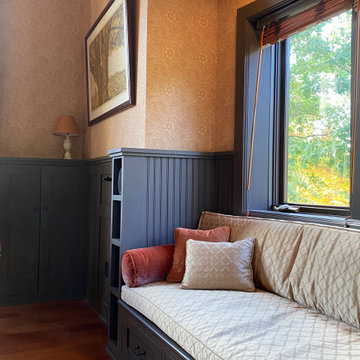
Some editing and arranging of the owners' belongings makes the music room look its best.
Design ideas for a mid-sized traditional enclosed family room in Boston with a music area, orange walls, medium hardwood floors, a standard fireplace, a stone fireplace surround, a wall-mounted tv, brown floor, exposed beam and wallpaper.
Design ideas for a mid-sized traditional enclosed family room in Boston with a music area, orange walls, medium hardwood floors, a standard fireplace, a stone fireplace surround, a wall-mounted tv, brown floor, exposed beam and wallpaper.
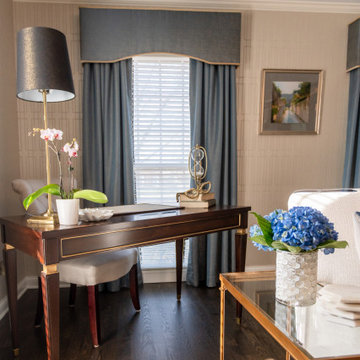
The transformation of this living room began with wallpaper and ended with new custom furniture. We added a media builtin cabinet with loads of storage and designed it to look like a beautiful piece of furniture. Custom swivel chairs each got a leather ottoman and a cozy loveseat and sofa with coffee table and stunning end tables rounded off the seating area. The writing desk in the space added a work zone. Final touches included custom drapery, lighting and artwork.
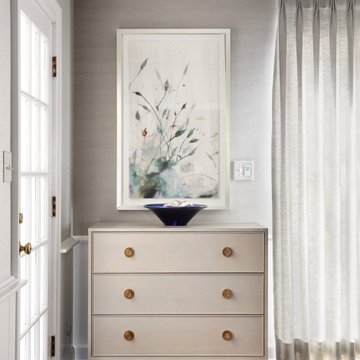
Family room
Design ideas for a traditional family room in Chicago with grey walls, medium hardwood floors, exposed beam and wallpaper.
Design ideas for a traditional family room in Chicago with grey walls, medium hardwood floors, exposed beam and wallpaper.
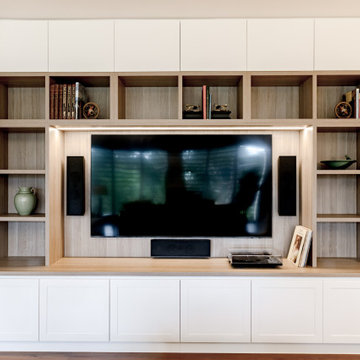
Custom joinery in timber veneer and white 2 pac was designed and created for the living room to house the TV and sound system, while allowing plenty of space for books and display items. A subtle textured wallpaper is featured to create a hint of colour and interest.
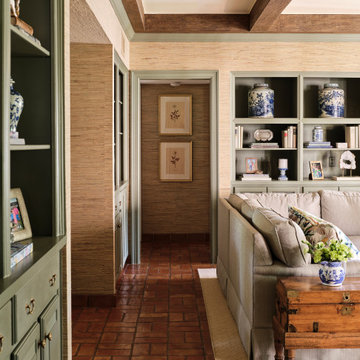
Designer Maria Beck of M.E. Designs expertly combines fun wallpaper patterns and sophisticated colors in this lovely Alamo Heights home.
Family room Paper Moon Painting wallpaper installation using a grasscloth wallpaper
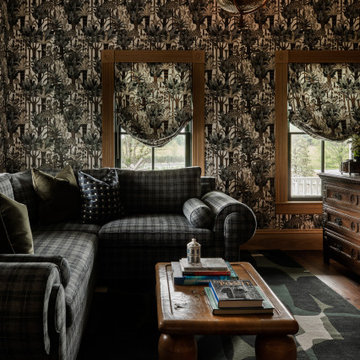
Photo of a large traditional enclosed family room in Houston with multi-coloured walls, dark hardwood floors, brown floor and wallpaper.
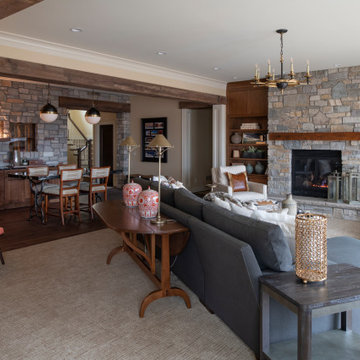
Remodeler: Michels Homes
Interior Design: Jami Ludens, Studio M Interiors
Cabinetry Design: Megan Dent, Studio M Kitchen and Bath
Photography: Scott Amundson Photography
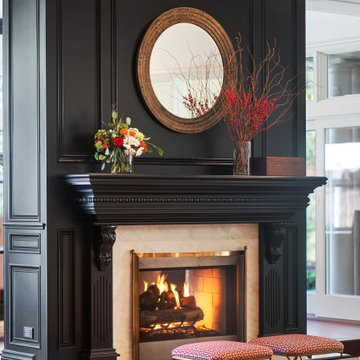
This is an example of a traditional family room in San Francisco with a two-sided fireplace, a stone fireplace surround, coffered and wallpaper.
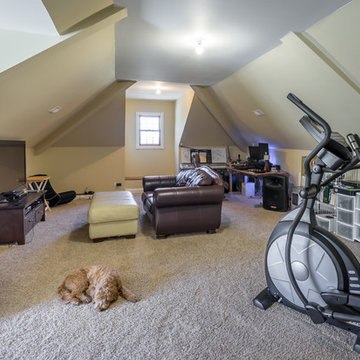
Inspiration for a large traditional loft-style family room in Chicago with a game room, carpet, a freestanding tv, beige floor, beige walls, no fireplace, wallpaper and wallpaper.
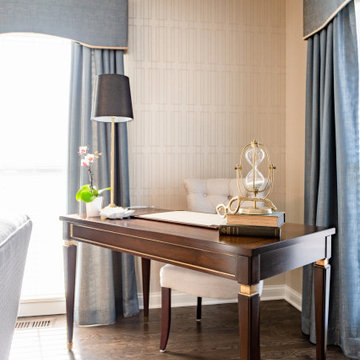
The transformation of this living room began with wallpaper and ended with new custom furniture. We added a media builtin cabinet with loads of storage and designed it to look like a beautiful piece of furniture. Custom swivel chairs each got a leather ottoman and a cozy loveseat and sofa with coffee table and stunning end tables rounded off the seating area. The writing desk in the space added a work zone. Final touches included custom drapery, lighting and artwork.
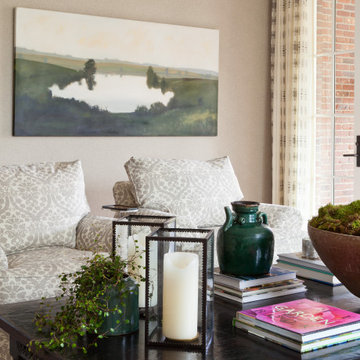
Expansive traditional open concept family room in Denver with a game room, beige walls, a wall-mounted tv and wallpaper.
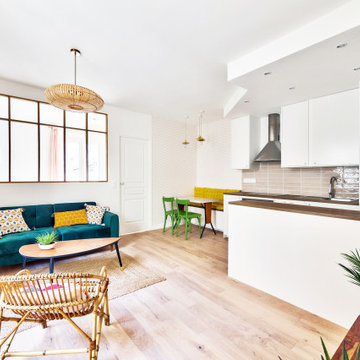
La pièce de vie comprend une cuisine, une coin dinatoire et un salon, les trois espaces sont bien distincts les uns des autres: papier peint, faux plafond et différence de sol délimitent chaque espace.
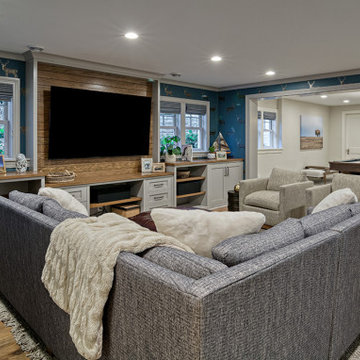
Handsome, great looking lower level space with fantastic wet bar for entertaining of all kinds.
Photo of a large traditional open concept family room in Minneapolis with a home bar, grey walls, laminate floors, a wall-mounted tv, brown floor and wallpaper.
Photo of a large traditional open concept family room in Minneapolis with a home bar, grey walls, laminate floors, a wall-mounted tv, brown floor and wallpaper.
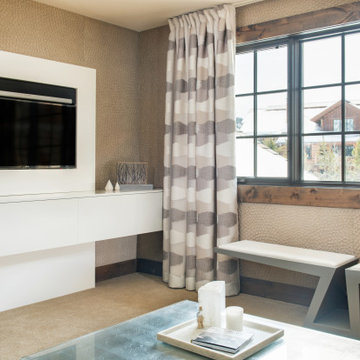
This is an example of a mid-sized traditional enclosed family room in Other with beige walls, carpet, a wall-mounted tv, beige floor and wallpaper.
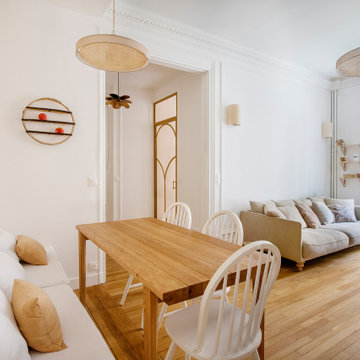
Après plusieurs visites d'appartement, nos clients décident d'orienter leurs recherches vers un bien à rénover afin de pouvoir personnaliser leur futur foyer.
Leur premier achat va se porter sur ce charmant 80 m2 situé au cœur de Paris. Souhaitant créer un bien intemporel, ils travaillent avec nos architectes sur des couleurs nudes, terracota et des touches boisées. Le blanc est également au RDV afin d'accentuer la luminosité de l'appartement qui est sur cour.
La cuisine a fait l'objet d'une optimisation pour obtenir une profondeur de 60cm et installer ainsi sur toute la longueur et la hauteur les rangements nécessaires pour être ultra-fonctionnelle. Elle se ferme par une élégante porte art déco dessinée par les architectes.
Dans les chambres, les rangements se multiplient ! Nous avons cloisonné des portes inutiles qui sont changées en bibliothèque; dans la suite parentale, nos experts ont créé une tête de lit sur-mesure et ajusté un dressing Ikea qui s'élève à présent jusqu'au plafond.
Bien qu'intemporel, ce bien n'en est pas moins singulier. A titre d'exemple, la salle de bain qui est un clin d'œil aux lavabos d'école ou encore le salon et son mur tapissé de petites feuilles dorées.
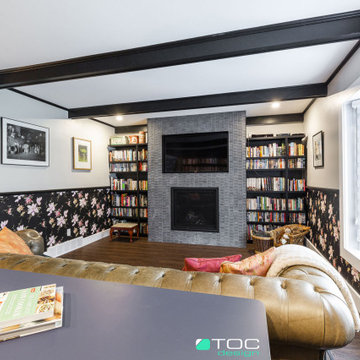
Homeowners’ request: To convert the existing wood burning fire place into a gas insert and installed a tv recessed into the wall. To be able to fit the oversized antique leather couch, to fit a massive library collection.
I want my space to be functional, warm and cozy. I want to be able to sit by my fireplace, read my beloved books, gaze through the large bay window and admire the view. This space should feel like my sanctuary but I want some whimsy and lots of color like an old English den but it must be organized and cohesive.
Designer secret: Building the fireplace and making sure to be able to fit non custom bookcases on either side, adding painted black beams to the ceiling giving the space the English cozy den feeling, utilizing the opposite wall to fit tall standard bookcases, minimizing the furniture so that the clients' over sized couch fits, adding a whimsical desk and wall paper to tie all the elements together.
Materials used: FLOORING; VCT wood like vinyl strip tile - FIREPLACE WALL: dover Marengo grey textures porcelain tile 13” x 25” - WALL COVERING; metro-York Av2919 - FURNITURE; Ikea billy open book case, Structube Adel desk col. blue - WALL PAINT; 6206-21 Sketch paper.
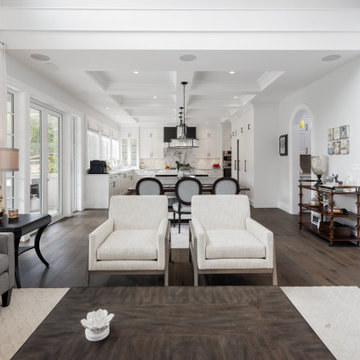
Photo of a large traditional open concept family room in Vancouver with white walls, dark hardwood floors, brown floor and wallpaper.
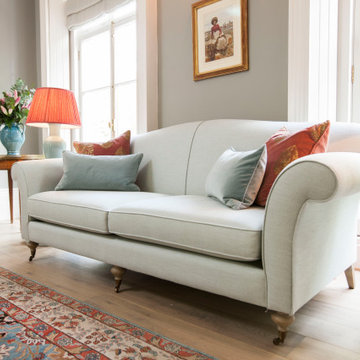
Maßmöbel aus der Oficina Inglesa Manufaktur
South Kensington | London
Traditional family room in Cologne with grey walls and wallpaper.
Traditional family room in Cologne with grey walls and wallpaper.
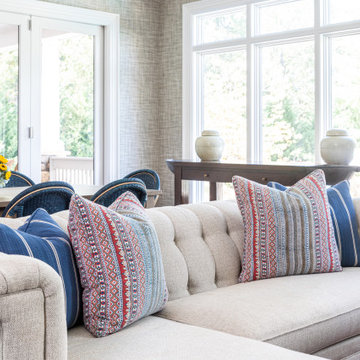
Family room makeover in Sandy Springs, Ga. Mixed new and old pieces together.
This is an example of a large traditional enclosed family room in Atlanta with grey walls, dark hardwood floors, a standard fireplace, a stone fireplace surround, a wall-mounted tv, brown floor, coffered and wallpaper.
This is an example of a large traditional enclosed family room in Atlanta with grey walls, dark hardwood floors, a standard fireplace, a stone fireplace surround, a wall-mounted tv, brown floor, coffered and wallpaper.
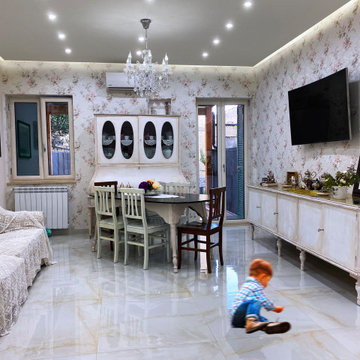
Il salotto condivide lo spazio con la camera da pranzo. I toni sono tutti tendenti al bianco , con elementi in cromie più calde tendenti al marrone e al bronzo. Gli arredi sono stati tutti restaurati tramite pre-trattamento e laccatura per renderli bianchi , come voleva la committenza.Il pavimento è in gres porcellanato effetto resina in tonalità di beige diverse.Per la valorizzazione delle pareti si è optato per una carta da parati floreale , scelta dalla committenza. La controsoffittatura , realizzata in cartongesso , separata dalle pareti perimetralmente , in modo da ricreare degli scuretti illuminati , per dare un senso di galleggiamento.
Traditional Family Room Design Photos with Wallpaper
3