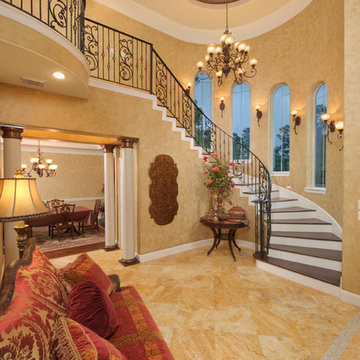Traditional Foyer Design Ideas
Refine by:
Budget
Sort by:Popular Today
161 - 180 of 9,396 photos
Item 1 of 3
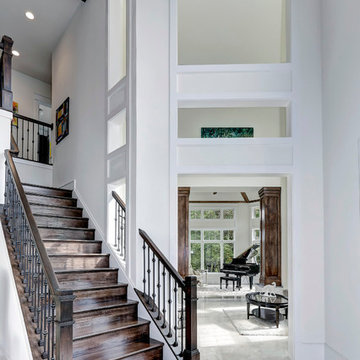
This is an example of a large traditional foyer in DC Metro with white walls, marble floors, a double front door and a black front door.
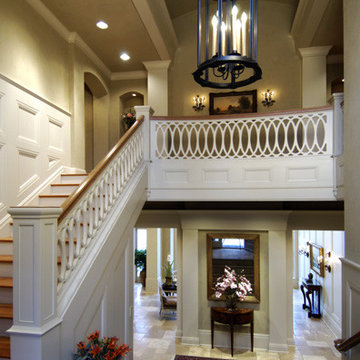
The entry foyer has a split level stair featuring a custom baluster rail of interlocking ellipses or ovals.
Mike Jensen Photography
This is an example of a traditional foyer in Seattle with white walls.
This is an example of a traditional foyer in Seattle with white walls.
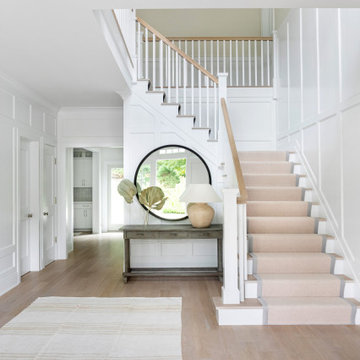
Architecture, Interior Design, Custom Furniture Design & Art Curation by Chango & Co.
Design ideas for a large traditional foyer in New York with white walls, light hardwood floors, a single front door, a white front door and brown floor.
Design ideas for a large traditional foyer in New York with white walls, light hardwood floors, a single front door, a white front door and brown floor.
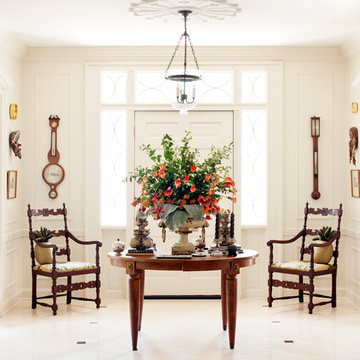
Inspiration for a traditional foyer in Chicago with white walls, a single front door, a white front door and white floor.
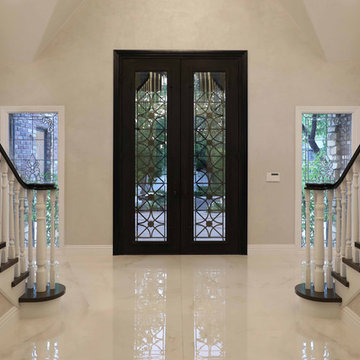
Foyer with grand staircase and custom entry & stained glass windows
Inspiration for a large traditional foyer in Los Angeles with grey walls, porcelain floors, a double front door, a black front door and white floor.
Inspiration for a large traditional foyer in Los Angeles with grey walls, porcelain floors, a double front door, a black front door and white floor.
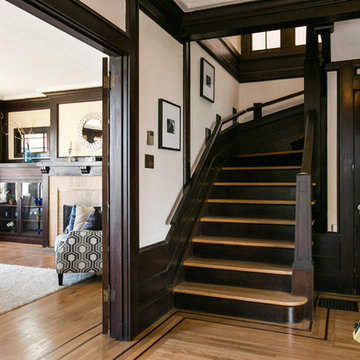
Entry / Open Homes Photography
Photo of a mid-sized traditional foyer in San Francisco with white walls, medium hardwood floors, a single front door, a dark wood front door and beige floor.
Photo of a mid-sized traditional foyer in San Francisco with white walls, medium hardwood floors, a single front door, a dark wood front door and beige floor.
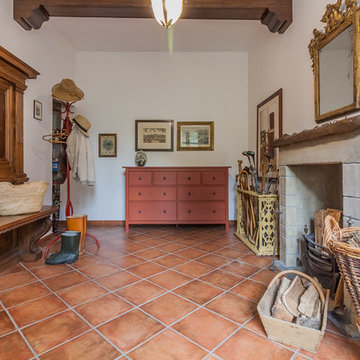
Inspiration for a traditional foyer in Other with white walls, terra-cotta floors and red floor.
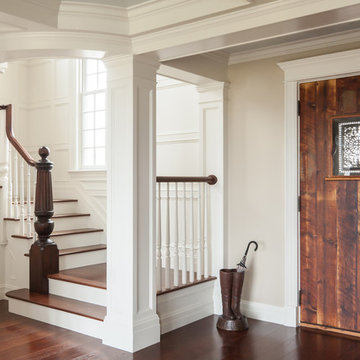
This is an example of a large traditional foyer in Portland Maine with beige walls, dark hardwood floors, a single front door, a dark wood front door and brown floor.
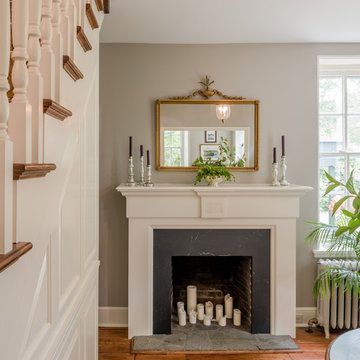
Angle Eye Photography
Small traditional foyer in Philadelphia with grey walls and medium hardwood floors.
Small traditional foyer in Philadelphia with grey walls and medium hardwood floors.
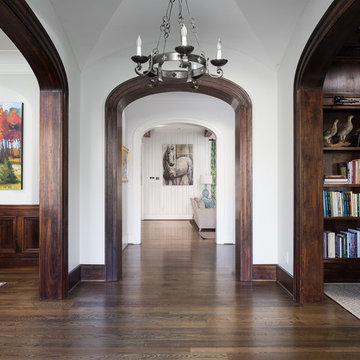
Traditional foyer in Atlanta with white walls and dark hardwood floors.
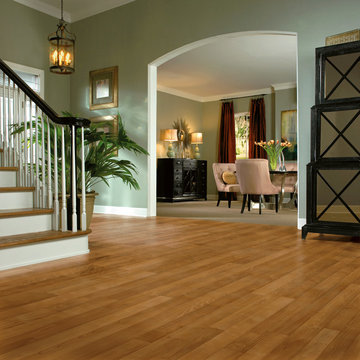
This expansive entryway showcases solid vinyl plank floors leading into the home.
Photo of a large traditional foyer in San Diego with green walls, vinyl floors and a white front door.
Photo of a large traditional foyer in San Diego with green walls, vinyl floors and a white front door.
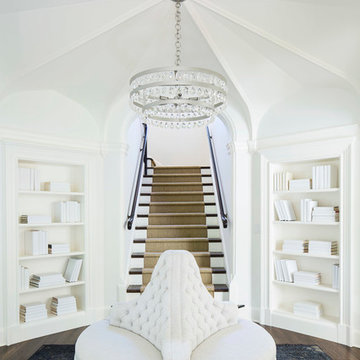
Martha O'Hara Interiors, Interior Design & Photo Styling | John Kraemer & Sons, Remodel | Troy Thies, Photography
Please Note: All “related,” “similar,” and “sponsored” products tagged or listed by Houzz are not actual products pictured. They have not been approved by Martha O’Hara Interiors nor any of the professionals credited. For information about our work, please contact design@oharainteriors.com.
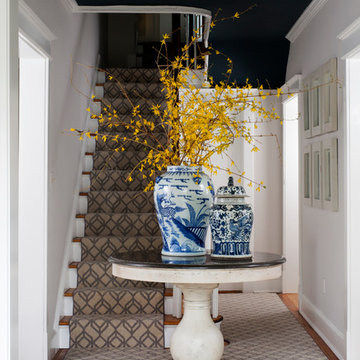
Stacey Zarin Goldberg
Inspiration for a mid-sized traditional foyer in DC Metro with white walls and medium hardwood floors.
Inspiration for a mid-sized traditional foyer in DC Metro with white walls and medium hardwood floors.
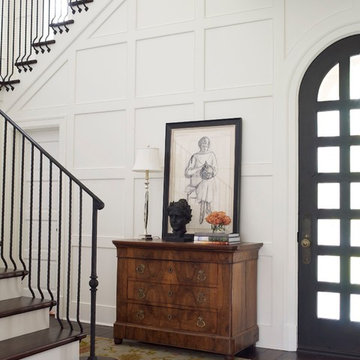
Inspiration for a traditional foyer in Houston with white walls, dark hardwood floors, a single front door and a black front door.
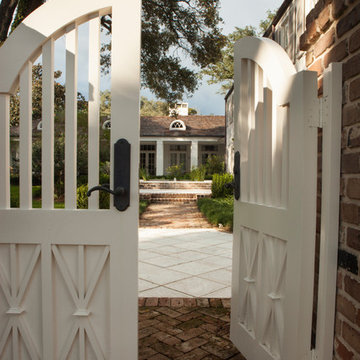
The family room's center French door, lunette dormer, and fireplace were aligned with the existing entrance walk from the street. The pair of custom designed entrance gates repeat the "sheaf of wheat" pattern of the balcony railing above the entrance.
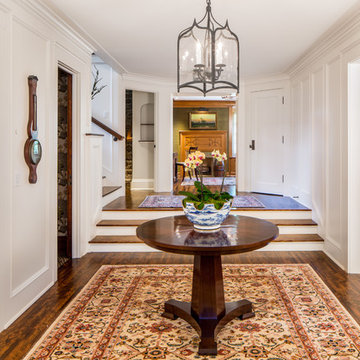
Brandon Stengell
Design ideas for a mid-sized traditional foyer in Minneapolis with white walls, dark hardwood floors, a single front door and a white front door.
Design ideas for a mid-sized traditional foyer in Minneapolis with white walls, dark hardwood floors, a single front door and a white front door.
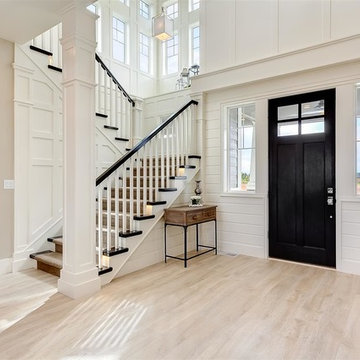
Doug Petersen Photography
Photo of a large traditional foyer in Boise with white walls, light hardwood floors, a single front door and a black front door.
Photo of a large traditional foyer in Boise with white walls, light hardwood floors, a single front door and a black front door.
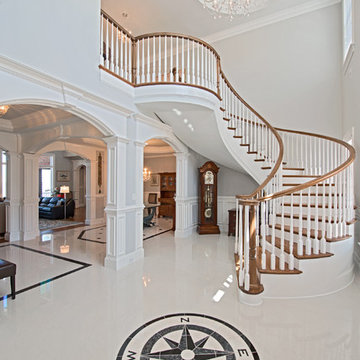
Michael Pennello
Large traditional foyer in Other with grey walls, ceramic floors, a double front door and white floor.
Large traditional foyer in Other with grey walls, ceramic floors, a double front door and white floor.
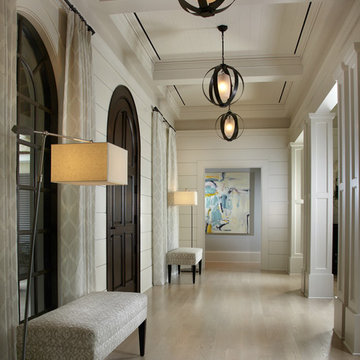
Pineapple House designers removed the wall that blocked the view front door to the pool and waterway in the back yard. They were able to place the proper supports and define the foyer hall with paired wooden columns. Armillary Pendant lights in aged iron with frosted glass light the entry.
Daniel Newcomb Photography
Traditional Foyer Design Ideas
9
