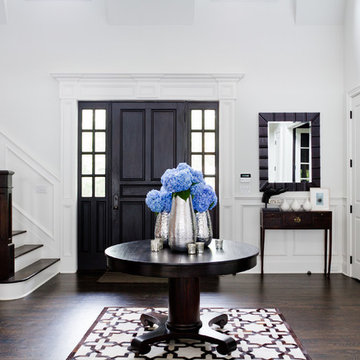Traditional Foyer Design Ideas
Refine by:
Budget
Sort by:Popular Today
101 - 120 of 9,378 photos
Item 1 of 3
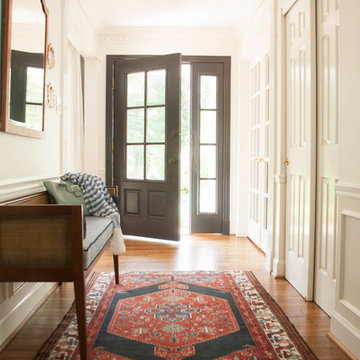
Even the entry to your home deserves some style. Customizing an off-the-shelf flush mount, painting the front door black and adding vintage furniture and accessories says welcome to all of your guests.
Little Black Door
Photo Credit: Suzanne Miller
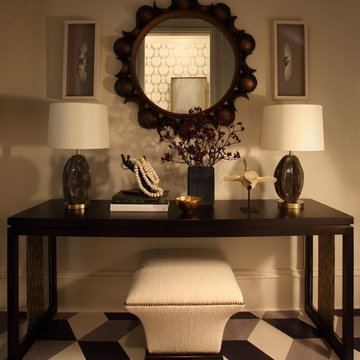
Designed by Nina Nash, ASID with Mathews Furniture + Design of Atlanta. This Globus Cork tile flooring is our Pattern #13. This 100% cork flooring is a glue-down cork tiles product. Made in USA
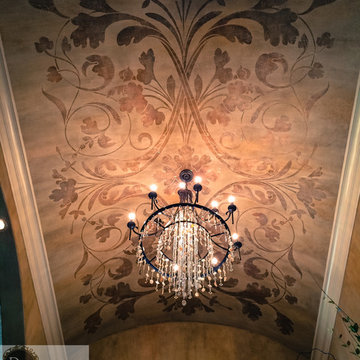
J. Levi Myers
Photo of a mid-sized traditional foyer in Austin with multi-coloured walls, dark hardwood floors, a double front door and a metal front door.
Photo of a mid-sized traditional foyer in Austin with multi-coloured walls, dark hardwood floors, a double front door and a metal front door.
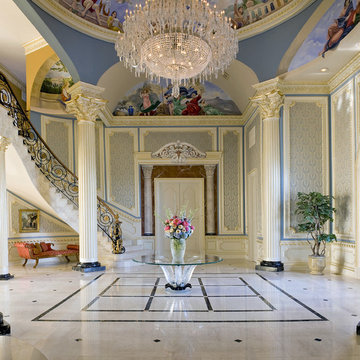
The ordered symmetry of the grand foyer conveys an overarching sense of simplicity. Murals surrounding the 32 foot-high dome depict allegories of the four elements: earth, wind, fire, and water. The curve of the sweeping stairway combines a solid mahogany handrail and hand wrought iron balusters accented with 18 K gold leaf. Column capitals and cornices are edged in 18 K gold leaf. Inset wall panels in silk add warmth. A Lalique Cactus table accented with a Lalique Angelique vase anchors the space. The floor is rare Italian Porto gold marble highlighted with honey onyx. Photo credit: Gordon Beall
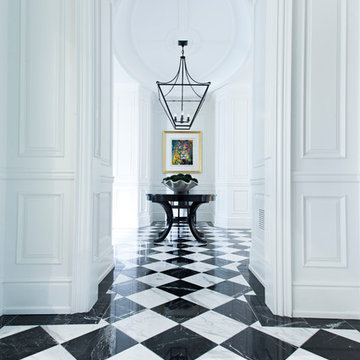
This is an example of a traditional foyer in Toronto with white walls, marble floors and multi-coloured floor.
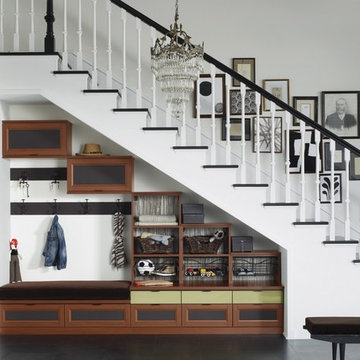
Under-stair Mudroom/Entryway Storage
Design ideas for a large traditional foyer in Other with white walls and concrete floors.
Design ideas for a large traditional foyer in Other with white walls and concrete floors.
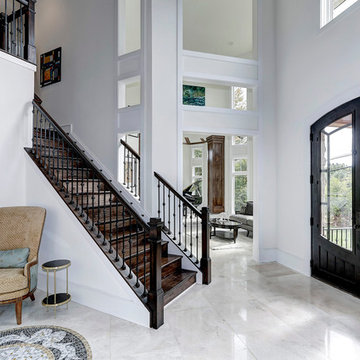
Photo of a large traditional foyer in DC Metro with white walls, a double front door, a black front door and marble floors.
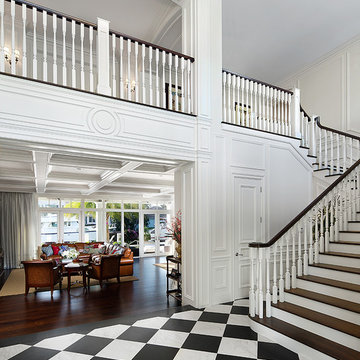
Craig Denis Photography
Photo of a large traditional foyer in Miami with white walls, marble floors, a double front door and a dark wood front door.
Photo of a large traditional foyer in Miami with white walls, marble floors, a double front door and a dark wood front door.
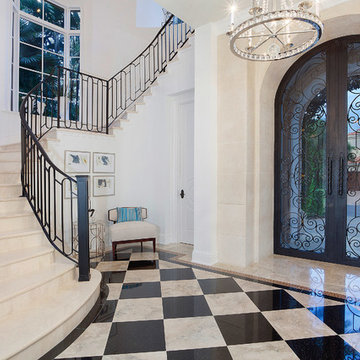
Ed Butera
Photo of a traditional foyer in Miami with a double front door and a glass front door.
Photo of a traditional foyer in Miami with a double front door and a glass front door.
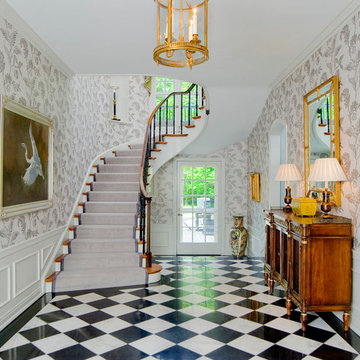
Photo Credit: Vince Lupo, Interiors: Michael Hall of Hall & Co.
This is an example of a traditional foyer in Baltimore with white walls, a single front door, a glass front door, marble floors and multi-coloured floor.
This is an example of a traditional foyer in Baltimore with white walls, a single front door, a glass front door, marble floors and multi-coloured floor.
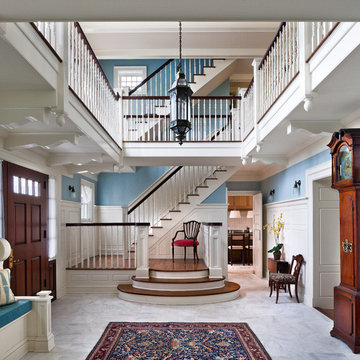
This is an example of a traditional foyer in Philadelphia with blue walls, a single front door and a dark wood front door.
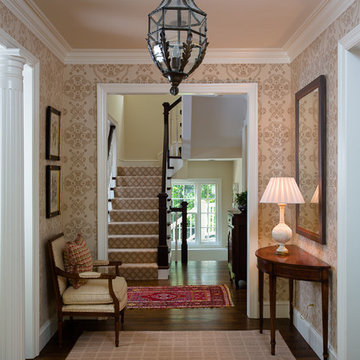
Design ideas for a traditional foyer in Atlanta with beige walls and dark hardwood floors.
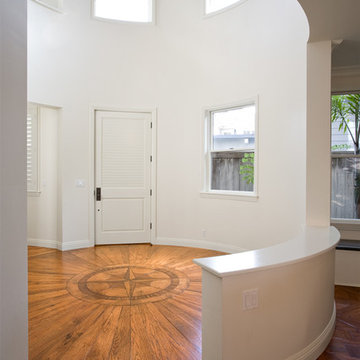
Custom Medallion of Hand Hewn Hickory
Inspiration for a traditional foyer in Orange County with white walls, medium hardwood floors, a single front door and a white front door.
Inspiration for a traditional foyer in Orange County with white walls, medium hardwood floors, a single front door and a white front door.
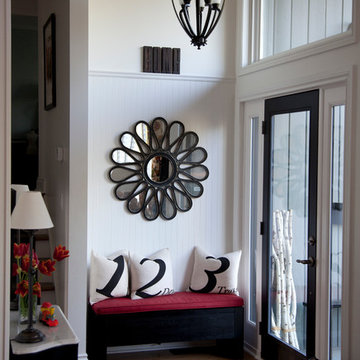
The rooms in this compact and colourful family home feel spacious thanks to soaring ceilings and large windows. The bold artwork served as inspiration for the decor of the home's tiny main floor that includes a front entrance, living room, dining room and kitchen all in just under 600 square feet. This home is featured in the Spring 2013 issue of Canadian Home Trends Magazine. Interior Design by Lori Steeves of Simply Home Decorating.
photo by Jonathan Hayward
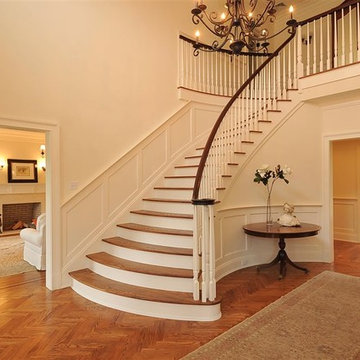
Foyer:
•Two-story entry with solid custom-crafted mahogany door 2 ¼” thick detailed with millwork, and sidelites
•Paneled wainscoting; inset panels with cove molding
•Formal crown mouldings 3 piece, window and door casing 1 piece, plinth blocks on doorways and cased openings
•Gently voluted main staircase to upper level family quarters, red oak treads
•Select and better red oak flooring (2 1/4” with herringbone and inlay walnut border)
•Formal powder room; red oak flooring with sink basin and satin nickel faucet, sconce and mirror.
•One coat closet
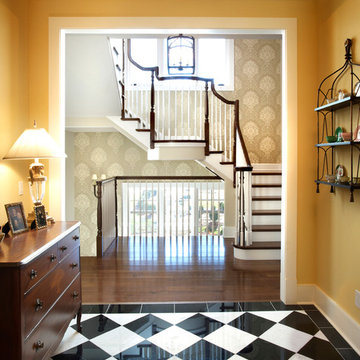
Jad Ryherd Photography.
Interior Designer: Kristin Petro Interiors, inc. Go to Kristin Petro Interiors' Houzz page for more images and to submit questions.
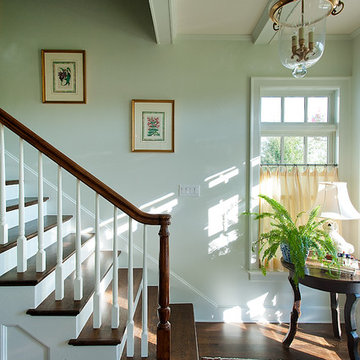
Mid-sized traditional foyer in Dallas with white walls, dark hardwood floors and a single front door.
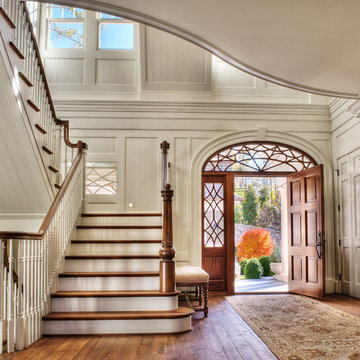
Gracious traditional foyer with mahagony door, distressed floors, and exquisite trim detail. Fabulous design by Stephen Fuller. Photos by TJ Getz.
Inspiration for a large traditional foyer in Other with white walls, medium hardwood floors, a single front door and a medium wood front door.
Inspiration for a large traditional foyer in Other with white walls, medium hardwood floors, a single front door and a medium wood front door.
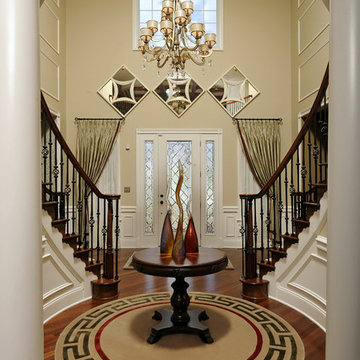
Didn't want to take out the window or move it so I fixed the imperfection with mirrors. Photographer ~ Bob Narod.
Large traditional foyer in DC Metro with beige walls.
Large traditional foyer in DC Metro with beige walls.
Traditional Foyer Design Ideas
6
