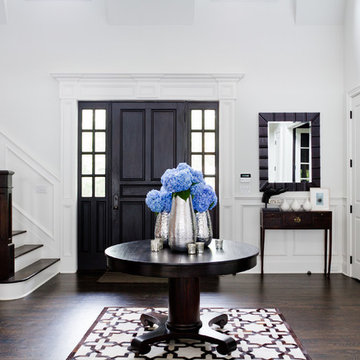Traditional Foyer Design Ideas
Refine by:
Budget
Sort by:Popular Today
121 - 140 of 9,397 photos
Item 1 of 3
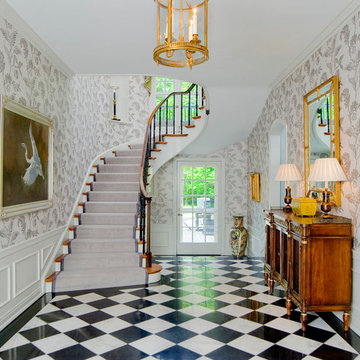
Photo Credit: Vince Lupo, Interiors: Michael Hall of Hall & Co.
This is an example of a traditional foyer in Baltimore with white walls, a single front door, a glass front door, marble floors and multi-coloured floor.
This is an example of a traditional foyer in Baltimore with white walls, a single front door, a glass front door, marble floors and multi-coloured floor.
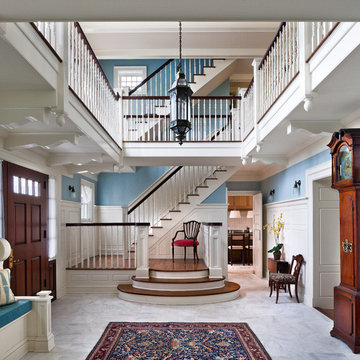
This is an example of a traditional foyer in Philadelphia with blue walls, a single front door and a dark wood front door.
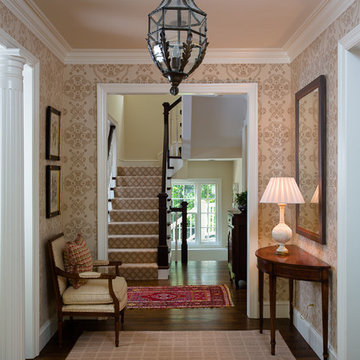
Design ideas for a traditional foyer in Atlanta with beige walls and dark hardwood floors.
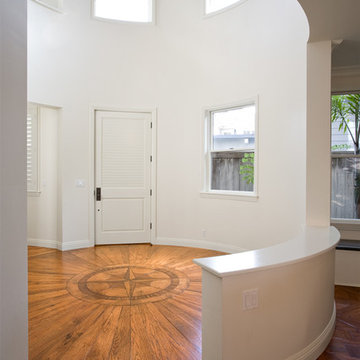
Custom Medallion of Hand Hewn Hickory
Inspiration for a traditional foyer in Orange County with white walls, medium hardwood floors, a single front door and a white front door.
Inspiration for a traditional foyer in Orange County with white walls, medium hardwood floors, a single front door and a white front door.
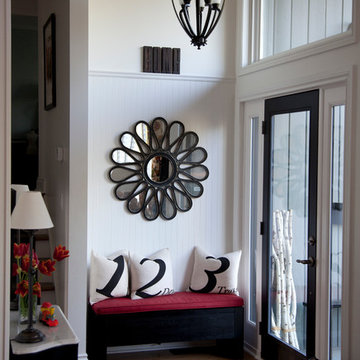
The rooms in this compact and colourful family home feel spacious thanks to soaring ceilings and large windows. The bold artwork served as inspiration for the decor of the home's tiny main floor that includes a front entrance, living room, dining room and kitchen all in just under 600 square feet. This home is featured in the Spring 2013 issue of Canadian Home Trends Magazine. Interior Design by Lori Steeves of Simply Home Decorating.
photo by Jonathan Hayward
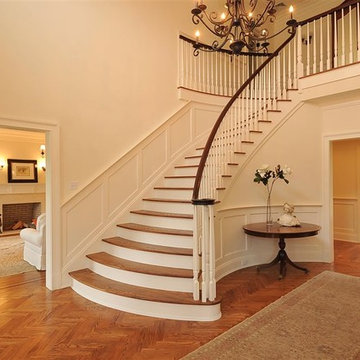
Foyer:
•Two-story entry with solid custom-crafted mahogany door 2 ¼” thick detailed with millwork, and sidelites
•Paneled wainscoting; inset panels with cove molding
•Formal crown mouldings 3 piece, window and door casing 1 piece, plinth blocks on doorways and cased openings
•Gently voluted main staircase to upper level family quarters, red oak treads
•Select and better red oak flooring (2 1/4” with herringbone and inlay walnut border)
•Formal powder room; red oak flooring with sink basin and satin nickel faucet, sconce and mirror.
•One coat closet
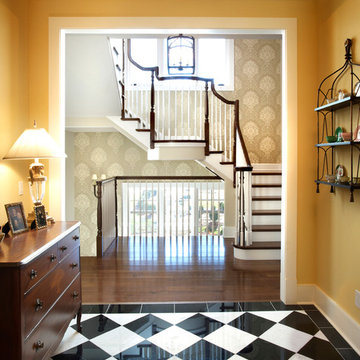
Jad Ryherd Photography.
Interior Designer: Kristin Petro Interiors, inc. Go to Kristin Petro Interiors' Houzz page for more images and to submit questions.
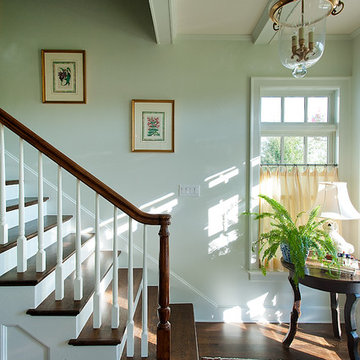
Mid-sized traditional foyer in Dallas with white walls, dark hardwood floors and a single front door.
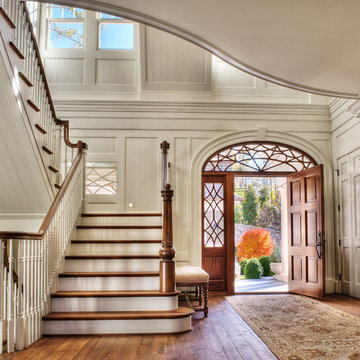
Gracious traditional foyer with mahagony door, distressed floors, and exquisite trim detail. Fabulous design by Stephen Fuller. Photos by TJ Getz.
Inspiration for a large traditional foyer in Other with white walls, medium hardwood floors, a single front door and a medium wood front door.
Inspiration for a large traditional foyer in Other with white walls, medium hardwood floors, a single front door and a medium wood front door.
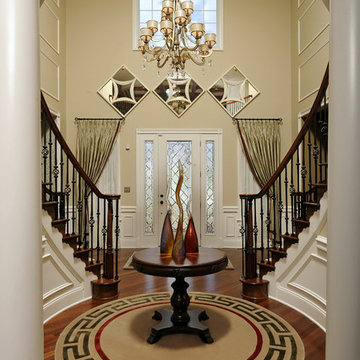
Didn't want to take out the window or move it so I fixed the imperfection with mirrors. Photographer ~ Bob Narod.
Large traditional foyer in DC Metro with beige walls.
Large traditional foyer in DC Metro with beige walls.
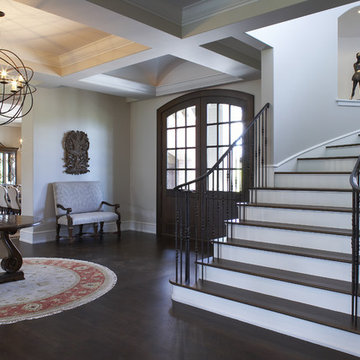
L. Cramer Medina Luxury Home
Architecture: Ben Nelson
Photography: Jill Greer
Design ideas for a traditional foyer in Minneapolis with dark hardwood floors.
Design ideas for a traditional foyer in Minneapolis with dark hardwood floors.
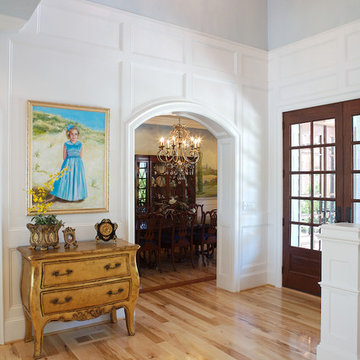
Design ideas for a traditional foyer in Charlotte with white walls and light hardwood floors.

This is an example of a large traditional foyer in Columbus with white walls, medium hardwood floors, a single front door, a white front door, brown floor, recessed and panelled walls.
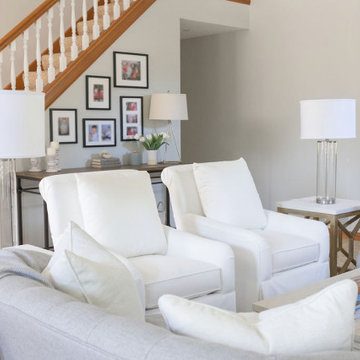
These Westlake, Ohio clients wanted a more light, bright, and welcoming entryway for guests. Bringing in larger furniture to better fit the scale of the space while layering neutral décor accents, fresh light fixtures, and a gallery wall of family photos added personalized style and the finishing touches to give this foyer its "wow factor."
Photos by Amanda Hemstreet Photography
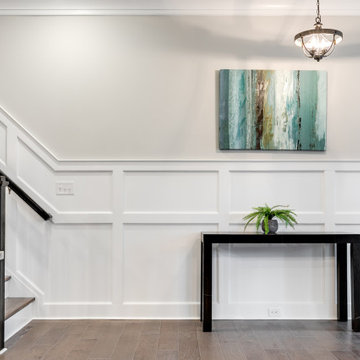
Gorgeous townhouse with stylish black windows, 10 ft. ceilings on the first floor, first-floor guest suite with full bath and 2-car dedicated parking off the alley. Dining area with wainscoting opens into kitchen featuring large, quartz island, soft-close cabinets and stainless steel appliances. Uniquely-located, white, porcelain farmhouse sink overlooks the family room, so you can converse while you clean up! Spacious family room sports linear, contemporary fireplace, built-in bookcases and upgraded wall trim. Drop zone at rear door (with keyless entry) leads out to stamped, concrete patio. Upstairs features 9 ft. ceilings, hall utility room set up for side-by-side washer and dryer, two, large secondary bedrooms with oversized closets and dual sinks in shared full bath. Owner’s suite, with crisp, white wainscoting, has three, oversized windows and two walk-in closets. Owner’s bath has double vanity and large walk-in shower with dual showerheads and floor-to-ceiling glass panel. Home also features attic storage and tankless water heater, as well as abundant recessed lighting and contemporary fixtures throughout.
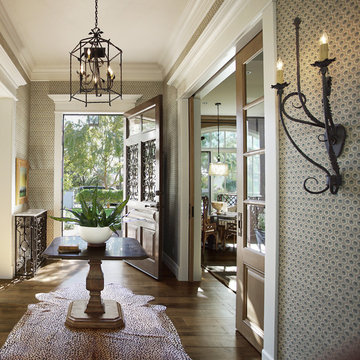
This is an example of a mid-sized traditional foyer in Phoenix with medium hardwood floors, a single front door, a medium wood front door, brown floor, multi-coloured walls and wallpaper.
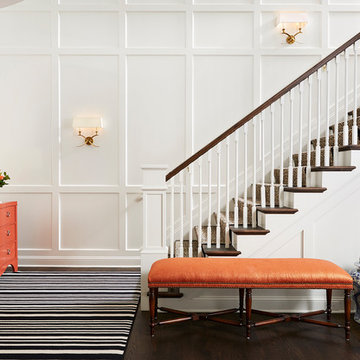
Design ideas for a traditional foyer in Minneapolis with white walls and dark hardwood floors.
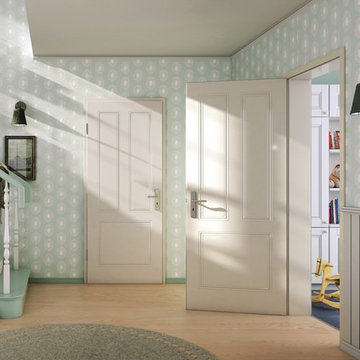
Small traditional foyer in Other with blue walls, light hardwood floors, a single front door, a white front door and beige floor.
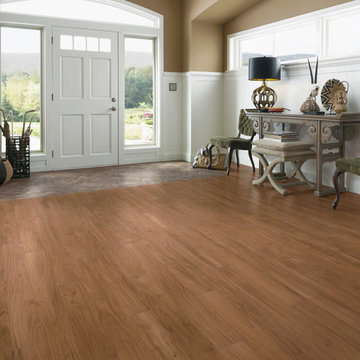
Design ideas for a large traditional foyer in Vancouver with brown walls, vinyl floors, a single front door, a white front door and brown floor.
Traditional Foyer Design Ideas
7
